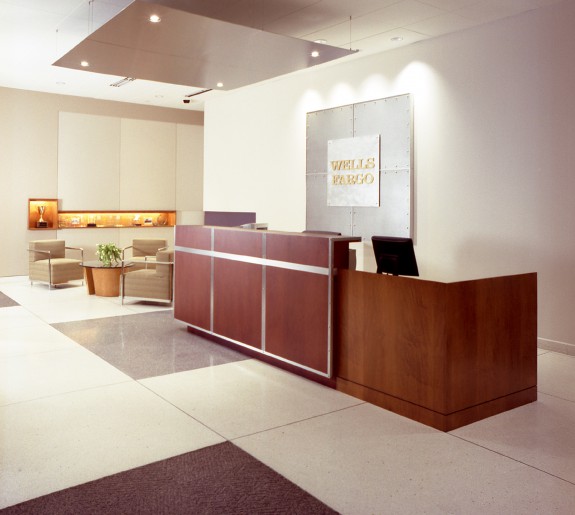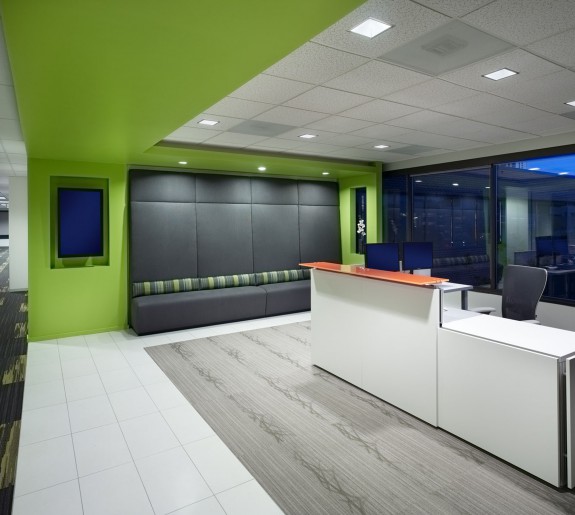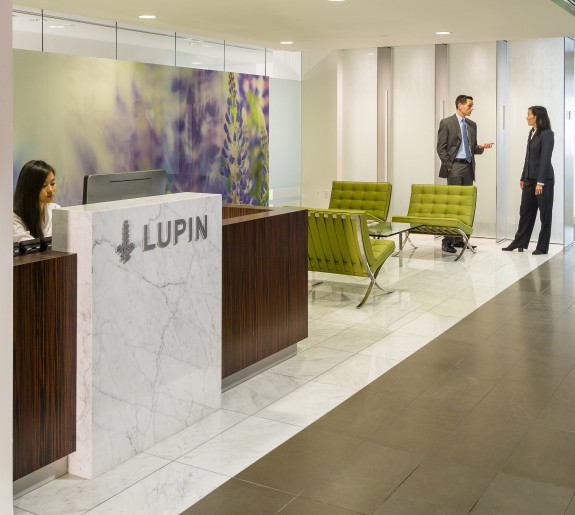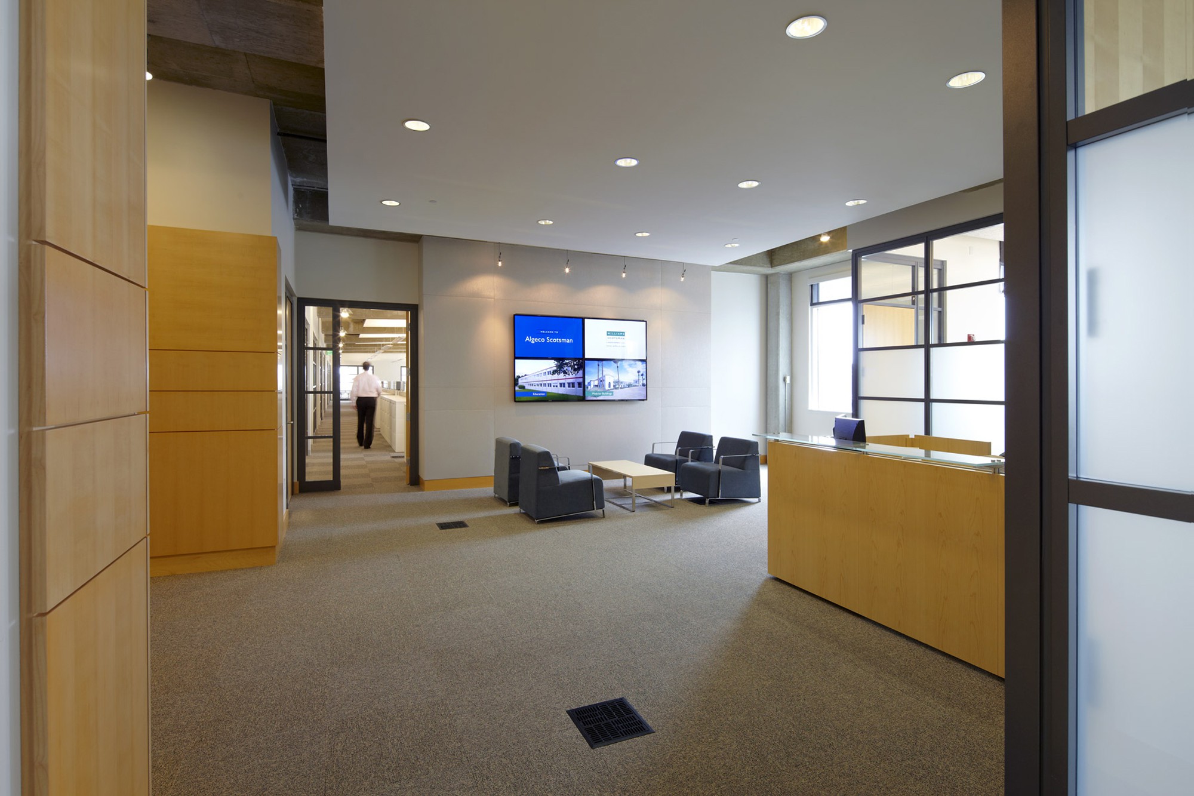

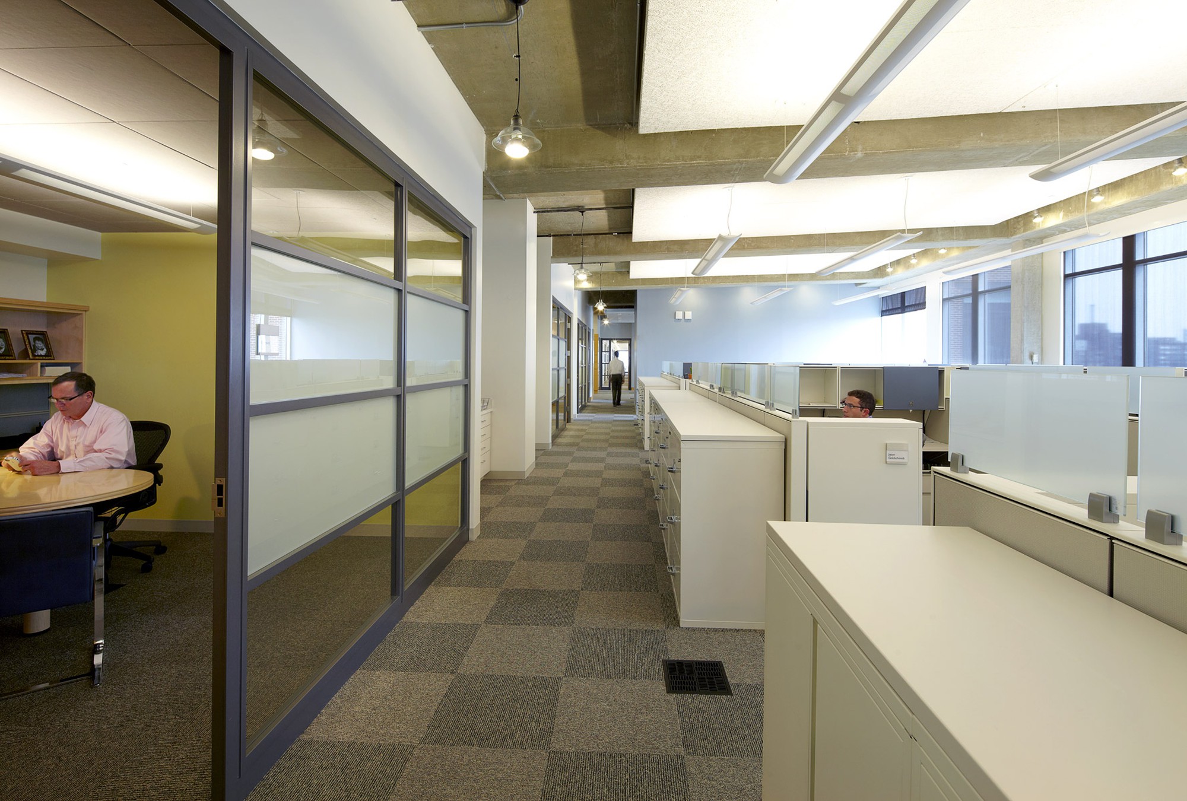
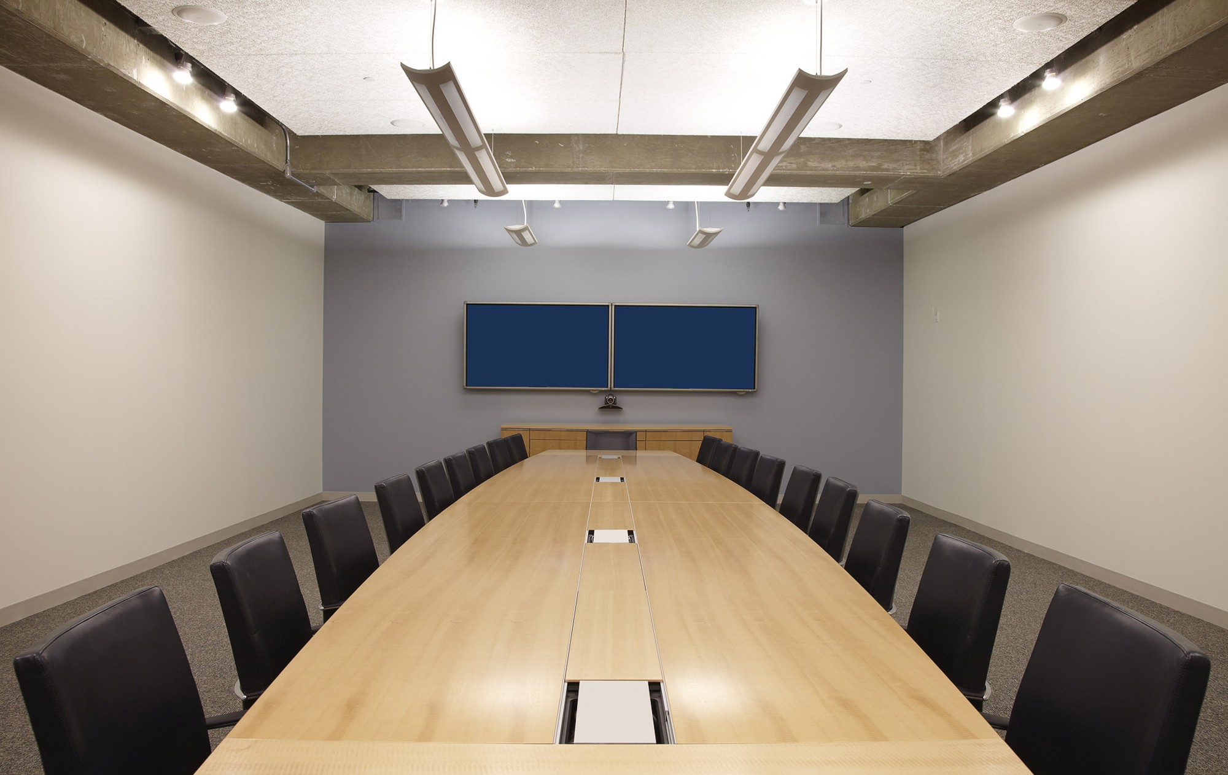
Worldwide Corporate Center
Algeco Scotsman
DCI retrofitted 40,000 SF of waterfront office space for the headquarters of this world leader in modular space and secure storage solutions.
Algeco Scotsman, the leading global business services provider focused on modular space building solutions, approached Design Collective with the objective of creating a home for both Algeco's global HQ and North America operations. Inspired by the original code name for the project, Project Energy, the design team was provided with its first precedent relative to the design solution for this renovation & relocation project. The space needed to be bright and light filled and open to allow for maximum flexibility and collaboration. This would be in stark contrast to their then current home in the suburbs which was a maze of drywall partitions and tall workstation panels. Moving downtown would provide not only a dramatic workspace with views out to Baltimore's harbor, but a chance to rethink old work practices and rejuvenate their workforce.
Motivated by the modular nature of their business product, Design Collective looked at all project components as an opportunity to celebrate modularity and repetition. Sometimes this would be straightforward and sometimes with a twist. Office standards, including a single workstation size that reinforced an office culture of equality, carpet squares alternately turned 90 degrees to accent the floor surface, and the lobby wood wall paneling all further echoed the repetitive nature of their building industry. All mechanical air distribution was directed under the floor so as keep the ceiling plane uninterrupted and clean. This had the added advantage of being able to expose the building structure, recognize the building proper and further accentuate the openness of the workspace.
