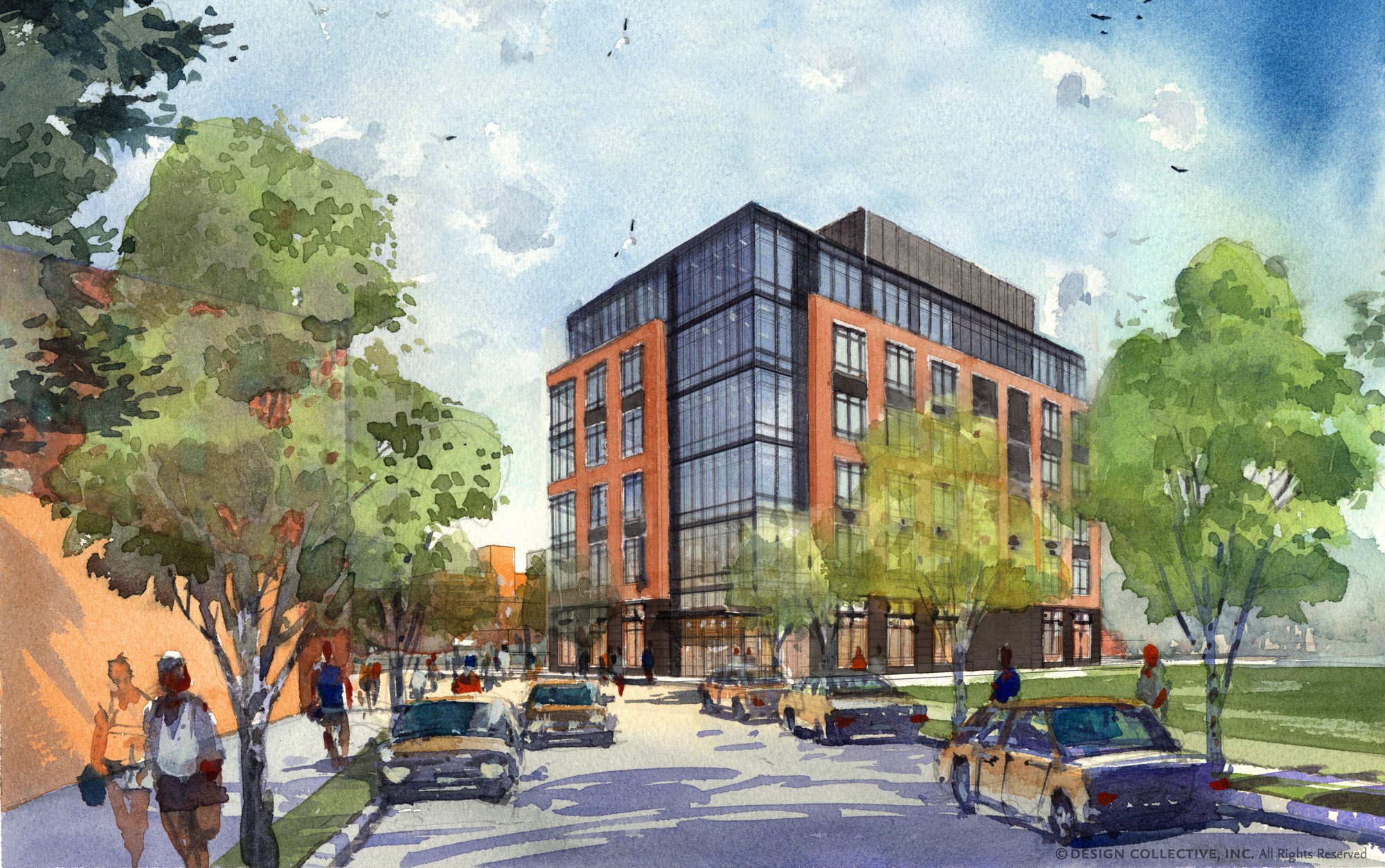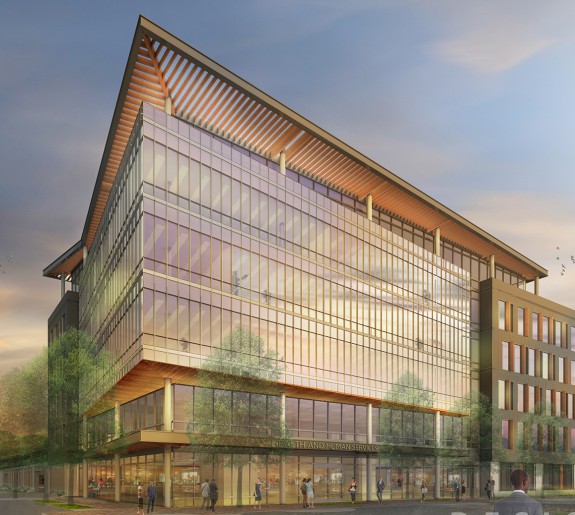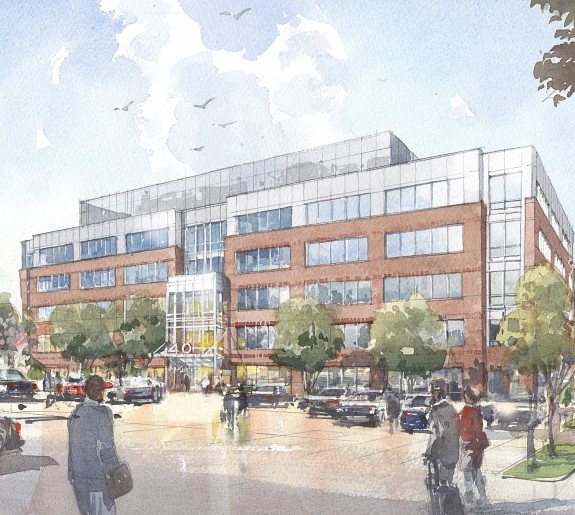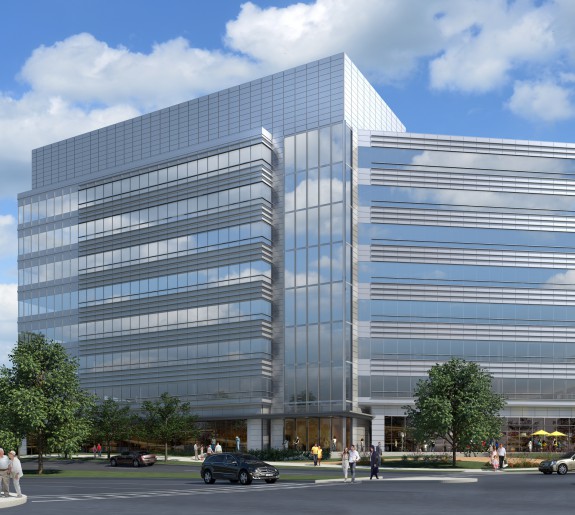

Stadium Square
Caves Valley Partners
Design Collective is working with Master Developer, Caves Valley Partners, on the design of Stadium Square, envisioned to be a $250 million mixed-use development, consisting of new office, retail, residential and parking facilities. This new development will transform the existing semi-industrial area in Baltimore’s Sharp-Leadenhall neighborhood, between Federal Hill and the stadiums, into a more vibrant live-work environment. A new 6-story, 60,000 square foot office building was delivered in January 2017. Simultaneously, Houston-based developer, The Hanover Company, brought Hanover Cross Street online, a new apartment complex featuring approximately 295 apartments, 8000 square feet of ground-level retail and a 480-space parking garage. Design Collective is providing planning, architecture, landscape architecture, interior design and graphic design services, as the overall development continues to unfold.


