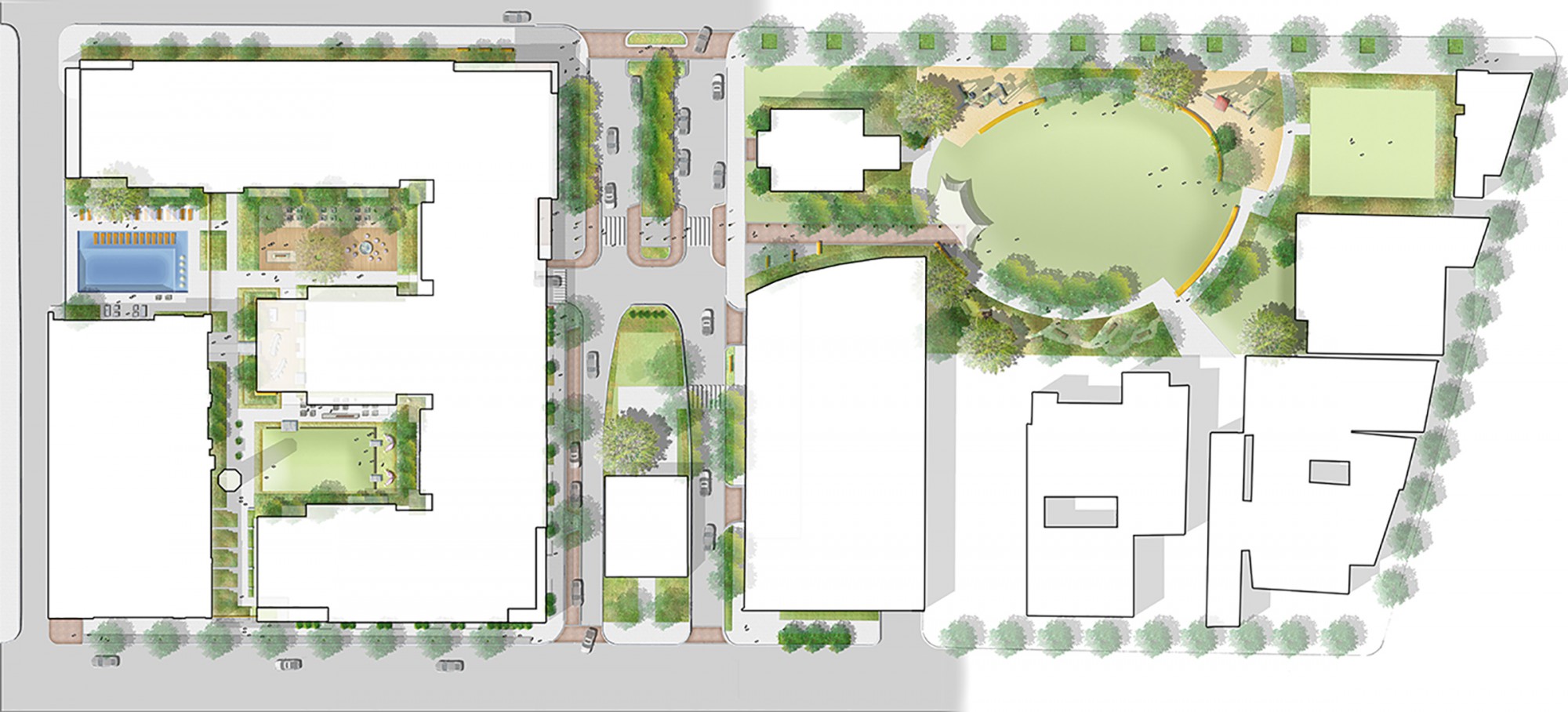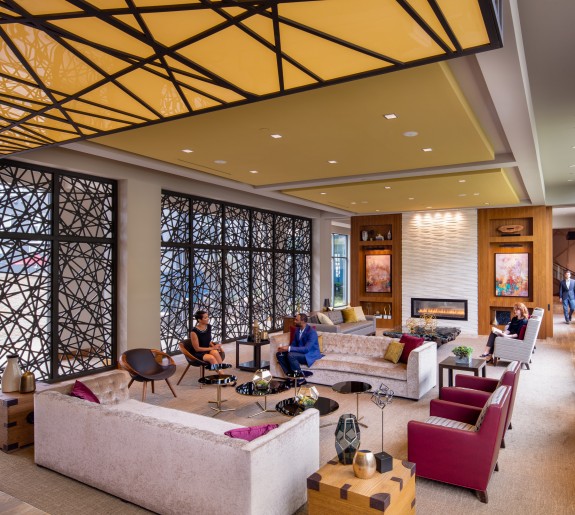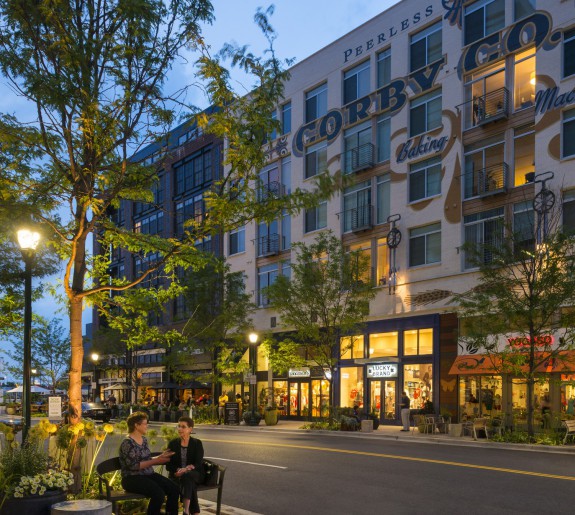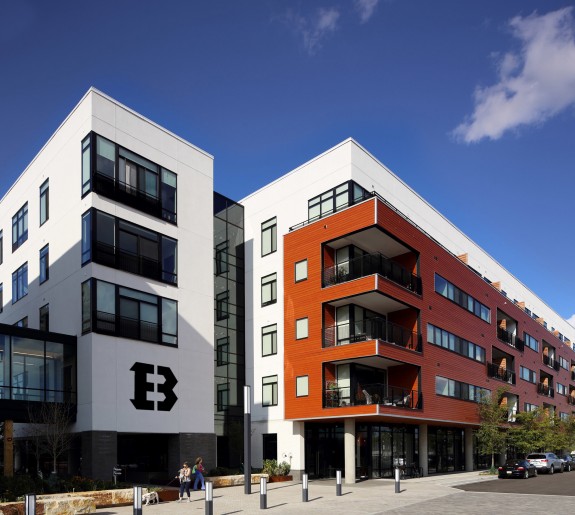











The Hendler
The Commercial Group
The Commercial Group hired Design Collective to design the $45 million renovation and adaptive use of the historic Hendler Creamery Building in Baltimore City. The proposed mixed-use and redevelopment project will encompass an entire block and consists of approximately 276 apartment units and 11,000 sf of ground-level retail space. The new and historic building define two elevated courtyards centered around the historic smokestack, with a pool deck framing skyline views. The Hendler building was added to the National Register of Historic Places in 2007, recognized for its notable history, uses and contributions over its 120-year history. The Romanesque structure initially served as a powerhouse for Baltimore’s cable car service in 1892 and was later converted into a theater in 1903 that hosted opera, vaudeville and early film. In 1912, Lionel Hendler purchased the building and transformed it into one of the nation’s largest and first fully-automated ice cream factories. The design breathes new life into this vacant structure, revitalizing the East Baltimore Street corridor.


