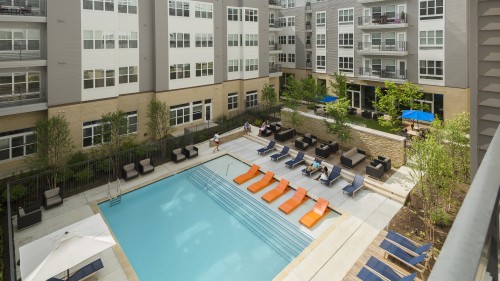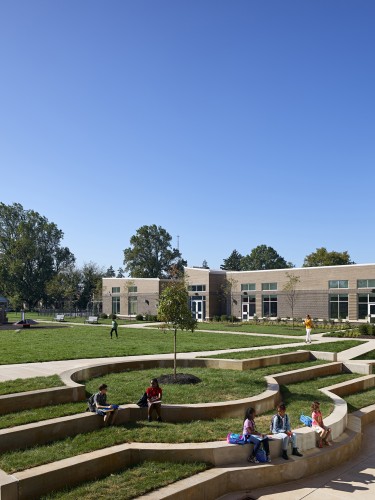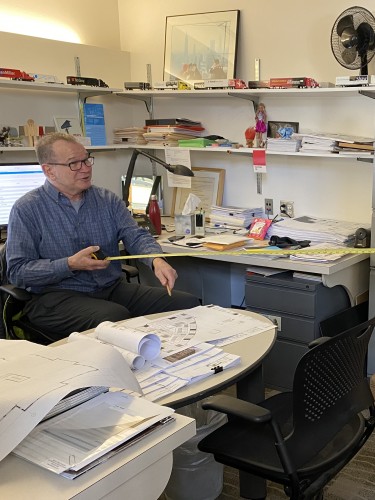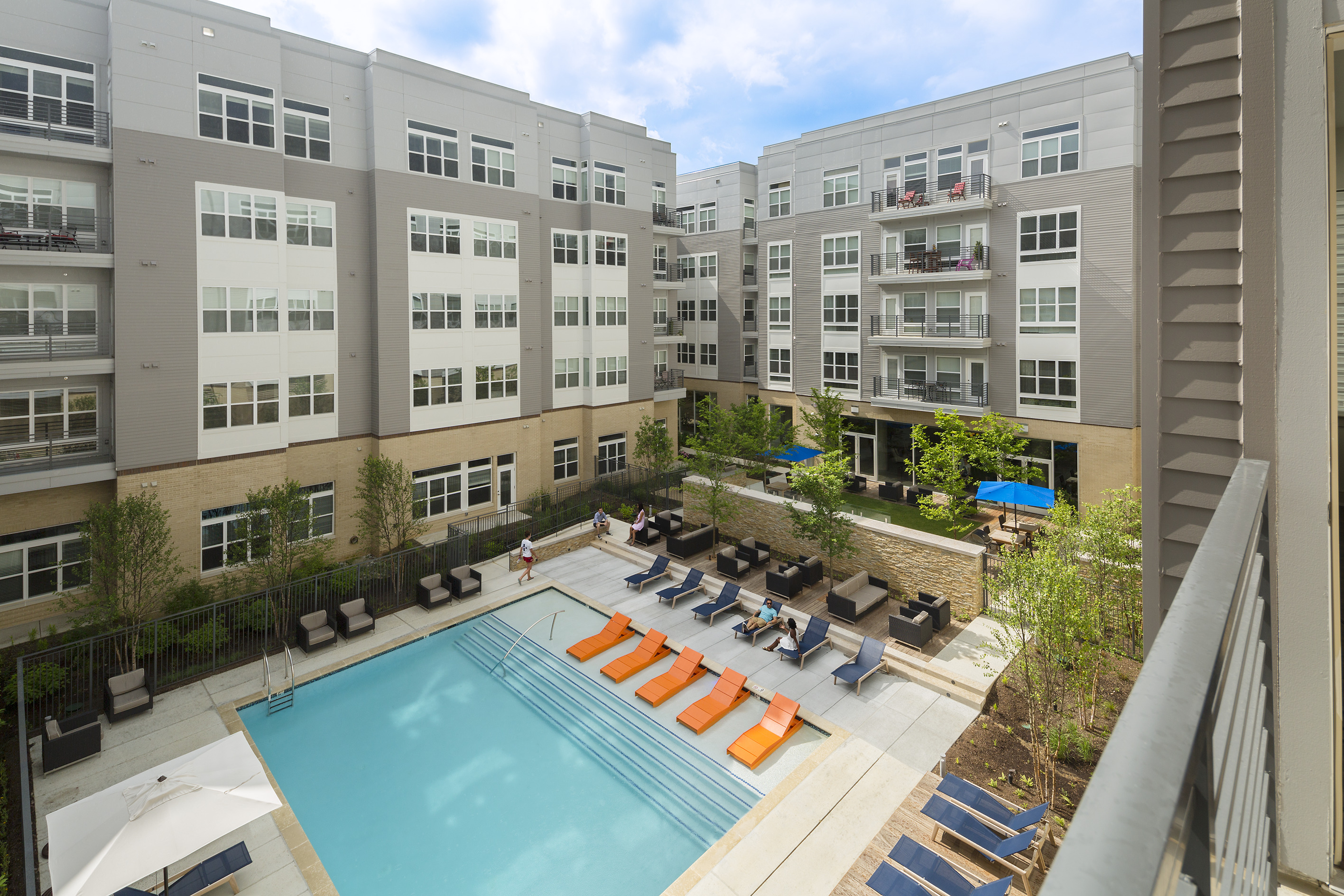
Over the past several years, multifamily housing design has responded to higher urban density and affordability with smaller, flexible, and more efficient spaces.
You have likely seen videos or articles on micro apartments, featuring moveable walls and drop-down beds and desks. Not so long ago, these spaces seemed like smart and affordable solutions, but being ‘stuck inside’ over the past several months makes these 300 square foot spaces appear less enticing, as diversity of space seems to have become a premium.
Forced confinement has added a new perspective to the spaces in which we live. As our days have somewhat blurred together, we remain primarily at home, forced to condense most, if not all of our activities into the same four walls. Now, with the same spaces expected to hold multiple facets of our lives, we need to evaluate whether or not apartment dwellers will begin to desire larger homes and more amenity spaces, instead of the areas in which they now live.
Our home is our sanctuary, and since ‘stay at home’ orders began, it has become the place where we likely feel safest and most comfortable.
But as we’ve gone without the office or the gym, we’ve also been forced to limit our access to outdoor space – a key driver of many amenities in multifamily housing, especially those in urban areas. Developers have incorporated rooftop gardens, swimming pools, and private greenspaces into their buildings. Post-pandemic, designers are theorizing that outdoor amenities are likely to become even more important to individuals, not just because the COVID-19 virus is “more easily transmitted in enclosed spaces,” but because it’s human nature that being forced to stay inside all the time will certainly make us want to get out even more.
Outdoor access plays strongly into one’s mental health, the mention of which is something we came across more frequently this week than in weeks prior. We were surprised when a ULI Webinar on the effects COVID-19 had on multifamily and affordable housing featured a pediatrician, who stated “you cannot separate your health from where you live.” In another article, an architect spoke to the importance of the “placement of an alcove or a niche” to establish “separation from the rest of the unit, even if only a psychological one,” and a third voice spoke to “how important it is to carve out designated space for oneself, even if there are no physical walls, to help create mental boundaries between work and home.” As architects we were thrilled to find articles referencing the psychological impact of design, knowing there’s so much more to our work than the placement of walls, doors and windows.
With the current inability to truly compartmentalize one’s life, we needed to look at how things were being handled by our clients and partners. Chief Operations Officer, Mike Goodwin, cites a recent client meeting, where the concept of designing more units with dens was discussed amongst the development team, but they concluded it was just too soon to tell. Projects further along in design development and construction hadn’t taken pause to reassess and redesign. Therefore, with no projected shifts in programming or design, we anticipate any changes may arise in amenity layouts or furnishing selection.
Erin Lipari at Kettler Development has turned to their building residents for input, remarking that she’s heard across the board that “people want more square footage within the four walls of their unit,” though Erin also adds an observed desire for “dedicated working space and outdoor space,” again, a recurring theme.
If design isn’t changing though, what is?
Likely, furniture, as vendors may shift to hypo allergenic materials and brass handles, because germs don’t last on either. Surfaces may become easier to clean and maintain, and there may be fewer flat spaces where germs can sit with more potential to isolate areas through pod rooms. Additionally, as the outside world becomes “less touchable,” the textures, objects and furnishings inside our living space may become more inviting and tactile, incorporating a desire for qualities that we didn’t consider previously.
If we look beyond behavior, we have to acknowledge affordability and practicality. Our homes are not necessarily designed to be occupied 24 hours a day [in terms of infrastructure stress], so we need to be thoughtful about designing housing that will be more resilient.” Some of our developer clients have discussed the inverse proportionality of indoor air quality and energy consumption, two items which have always been at odds, as providing more air to a building significantly increases energy costs. As materials and production have become more refined, buildings have become more air-tight, decreasing the number of air changes per hour. If not maintained properly, this can lead to major indoor air quality issues, but it also reduces energy usage for owners, as they have to use less AC to cool a space or heat to make it warm. As the pandemic supplants a desirability for more air turnover, this is going to force engineers and designers to rethink HVAC, as residents will want more airflow, but won’t want to pay more for it.
As we recognize these challenges though, there aren’t any design regulations specifically for COVID response yet. Certifications on healthy living have existed for quite some time, as Fitwell touts itself as the “world’s leading certification system” committed to healthy buildings and wellness through design, development, and operations for buildings and communities. Up until now, Fitwell didn’t have to consider whether or not disease prevention would fall under the “wellness” umbrella, but we predict that shift will be coming soon.
In regards to quick shifts in design, Erin says Kettler is in a “wait and see mode with amenity areas.” She notes that they may space out gym equipment and seating areas more, but that no spaces will be completely eradicated. Other spaces seem to be evolving similarly – changing, but not going away entirely. Renters may see more touch-free surfaces like entryways and elevators, keyless entries, or self-cleaning bathrooms, but none of these spaces will be gone for good.
What we do know for sure, is that our mental health and our living space will be connected in a whole new way. It’s up to us as architects and designers to ensure that where we lay our head, our laptop, and our yoga mat, remains a space where no sacrifices have to be made spatially, or psychologically.
1 https://www.bisnow.com/national/news/multifamily/apartment-design-social-distancing-pandemic-new-construction-104167utm_source=outbound_pub_76&utm_campaign=outbound_issue_38407&utm_content=outbound_link_2&utm_medium=email
2 https://urbanland.uli.org/covid-19/the-effects-of-covid-19-on-multifamily-and-affordable-housing/
3 https://www.bisnow.com/national/news/multifamily/apartment-design-social-distancing-pandemic-new-construction-104167utm_source=outbound_pub_76&utm_campaign=outbound_issue_38407&utm_content=outbound_link_2&utm_medium=email
4 ibid
5 https://www.dwell.com/article/architects-say-coronavirus-covid-19-pandemic-will-change-home-design-ee29c873
6 ULI article
Related News & Projects


