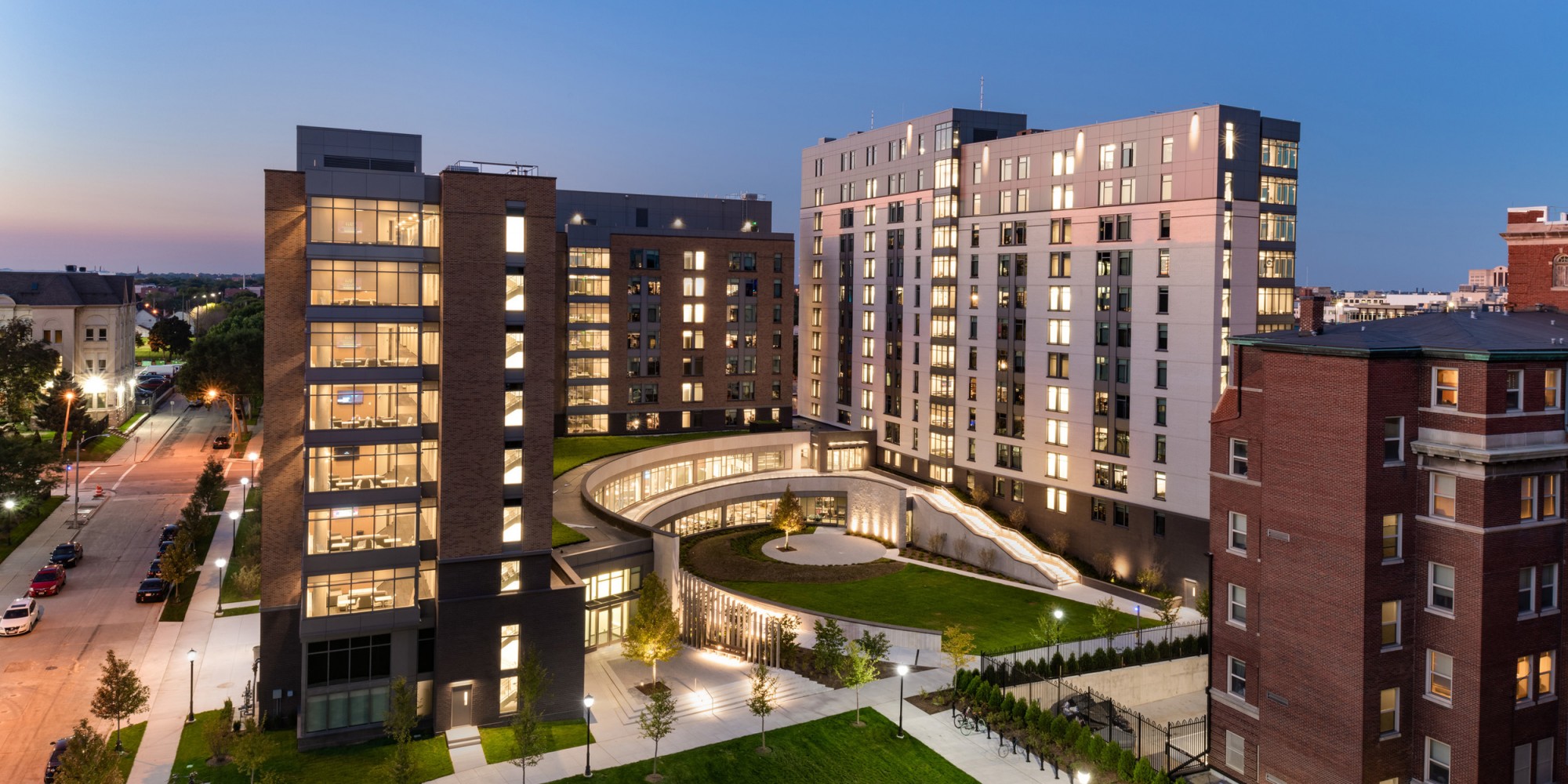Expertise
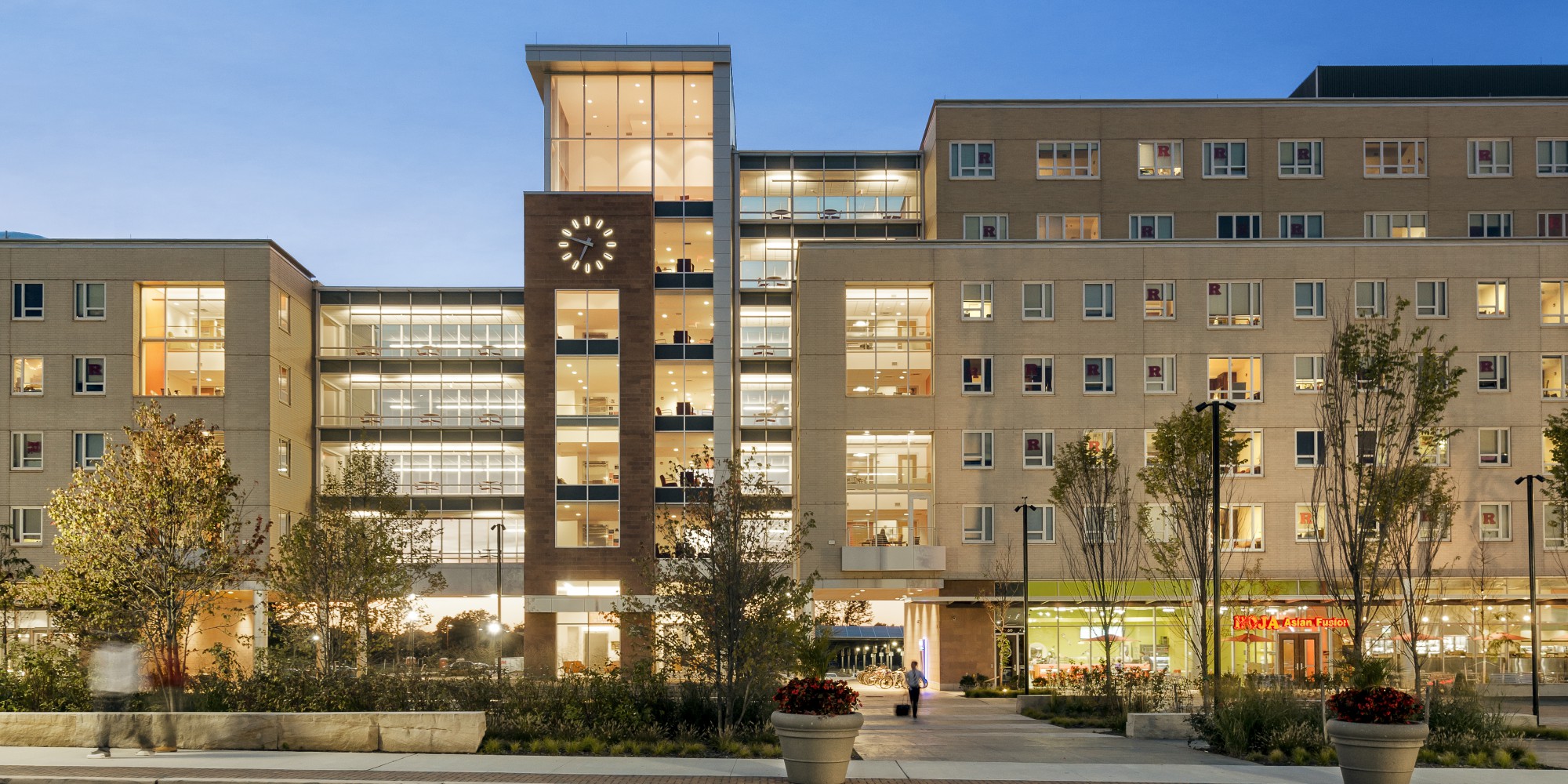
Architecture, planning, interiors, landscape architecture, and graphics. We are a multi-disciplinary and award-winning design firm specializing in the following sectors.
Focusing on specific expertise areas, regardless of discipline, allows us to look at each project holistically, through multiple lenses, and provides our clients with added value through direct access to the best and most appropriate design resources for their specific projects. Our principals and senior staff are at the forefront of design and technical innovation for living, learning, and working environments.
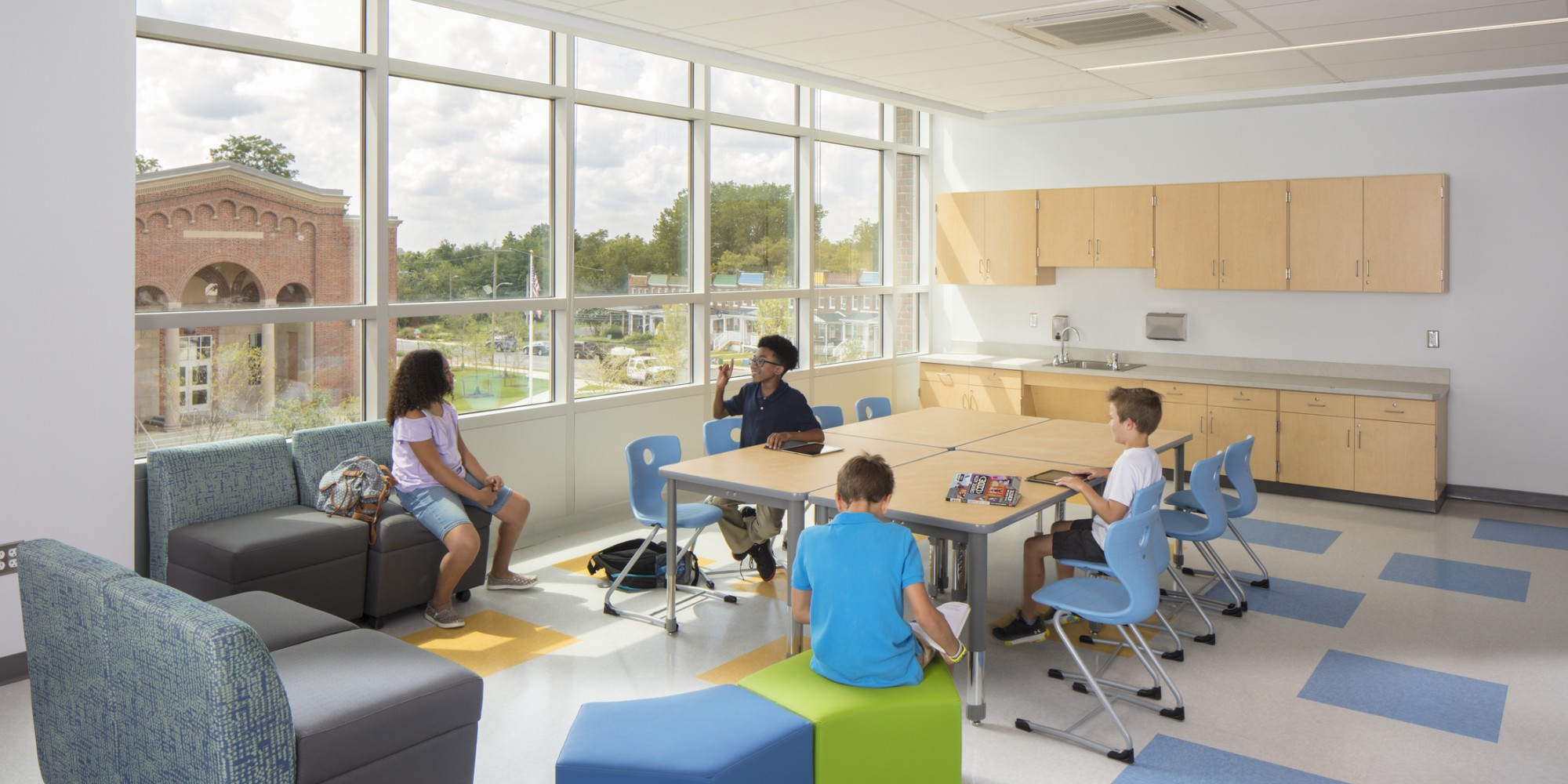
Through a rigorous, interactive design process, we collaborate with our K-12 and higher education clients to develop campus plans and architecture, which support their distinctive mission and strategic objectives. Our campus plans celebrate the physical setting and campus culture unique to each institution. Our campus buildings are expressive of the high aspirations of each institutional client. We have developed an extensive portfolio of state-of-the-art academic, science and technology, student life and housing projects, which is a testament to our ability to provide continued client satisfaction.
View All Education Projects
Areas of Expertise
Art Academy of Cincinnati
Art Academy of Cincinnati
Baltimore City Public Schools
Calvin M. Rodwell Elementary School Feasibility Study
Baltimore City Public Schools
STEM Laboratories & Public Space Renovations
Baltimore City Public Schools
Lyndhurst Elementary & Middle Feasibility Study
Baltimore City Public Schools
Pimlico Elementary/Middle Renovations/Additions
Baltimore City Public Schools
Arlington Elementary Renovations and Additions
Baltimore County Public Schools
Colgate Elementary School Replacement
Baltimore County Public Schools
Holabird Elementary & Middle STEM Academy
Baltimore County Public Schools
Towson Area Site Assessment Studies
Baltimore County Public Schools
West Towson Elementary School
Bowie State University
Living-Learning Community & Entrepreneurship Center
Bowling Green University
Centennial Hall & Falcon Heights
City College of New York
The Towers
City University of New York, Queens Campus
The Summit
College of William & Mary
Small Hall Addition & NMR Facility
City of College Park, Maryland and the University of Maryland
College Park City Hall
Coppin State University
Campus & Neighborhood Master Plan
Coppin State University
Health & Human Services Building
Frostburg State University
Public Safety Building
Howard Community College
Duncan Hall
Howard Community College
Horowitz Visual & Performing Arts Center
Howard Community College
Rouse Company Foundation Student Services Center
James Madison University
Rose Library
Johns Hopkins University
Caroline Street Parking Garage
Johns Hopkins University
Charles Commons
Marshall University
First Year Residence Halls
Maryvale Preparatory School
Erinn McCarthy Humanities Hall
Montclair State University
Hillside Village
Morgan State University
Earl S. Richardson Library
Rutgers University
Living-Learning Community
Salisbury University
Holloway Hall
Shepherd University
Byrd Hall - Academic Building & School of Nursing
Shepherd University
King Street Pedestrian & Streetscape Improvements
Stevens Institute of Technology
Student Housing and University Center
The Community College of Baltimore County
Dundalk Library, Dining & Student Center
The McDonogh School
The Allan Building Renovation
The McDonogh School
The Burck Center Renovation & Addition
The McDonogh School
The Lyle Building Renovation & Addition
University of South Florida
The Village; University of South Florida
Towson University
West Village
Towson University
Center for the Arts
Towson University
Union Renovation & Expansion
University of Delaware
Life Science Research Facility
University of Florida
The Continuum
South Hill Group
Verge on Newtown Pike
University of Maryland
East Campus
University of Maryland, College park
HJ Patterson Hall Wing I Renovation
University of Maryland Biotechnology Institute
The Center for Advanced Research in Biotechnology (CARB) I
University of Maryland Medical System
Administrative Offices
University of Maryland, Baltimore
Administration Building
University of Maryland, Baltimore
Bressler Research Building (BRB) Renovations
University of Maryland, Baltimore
General Research Building
University of Maryland, Baltimore
Health Sciences and Human Services Library
University of Maryland, Baltimore
Health Sciences Facility II
University of Maryland, Baltimore
Health Sciences Facility III
University of Maryland, Baltimore
Howard Hall Renovations
University of Maryland, Baltimore County
Physics & Astronomy Building
University of Maryland, Baltimore County
The Commons
University of Maryland, College Park
Chemistry Building Addition & Renovation
University of Maryland, College Park
Comcast Arena
University of Maryland, College Park
Comcast Center Parking Garage
University of Maryland, College Park
Washington Quad
University of Maryland, University College
1601 McCormick Drive
University of Maryland, University College
Student and Faculty Services Center
University of New Haven
Westside Hall
Winston-Salem State University
Science Building
Winthrop University
The Courtyard at Winthrop
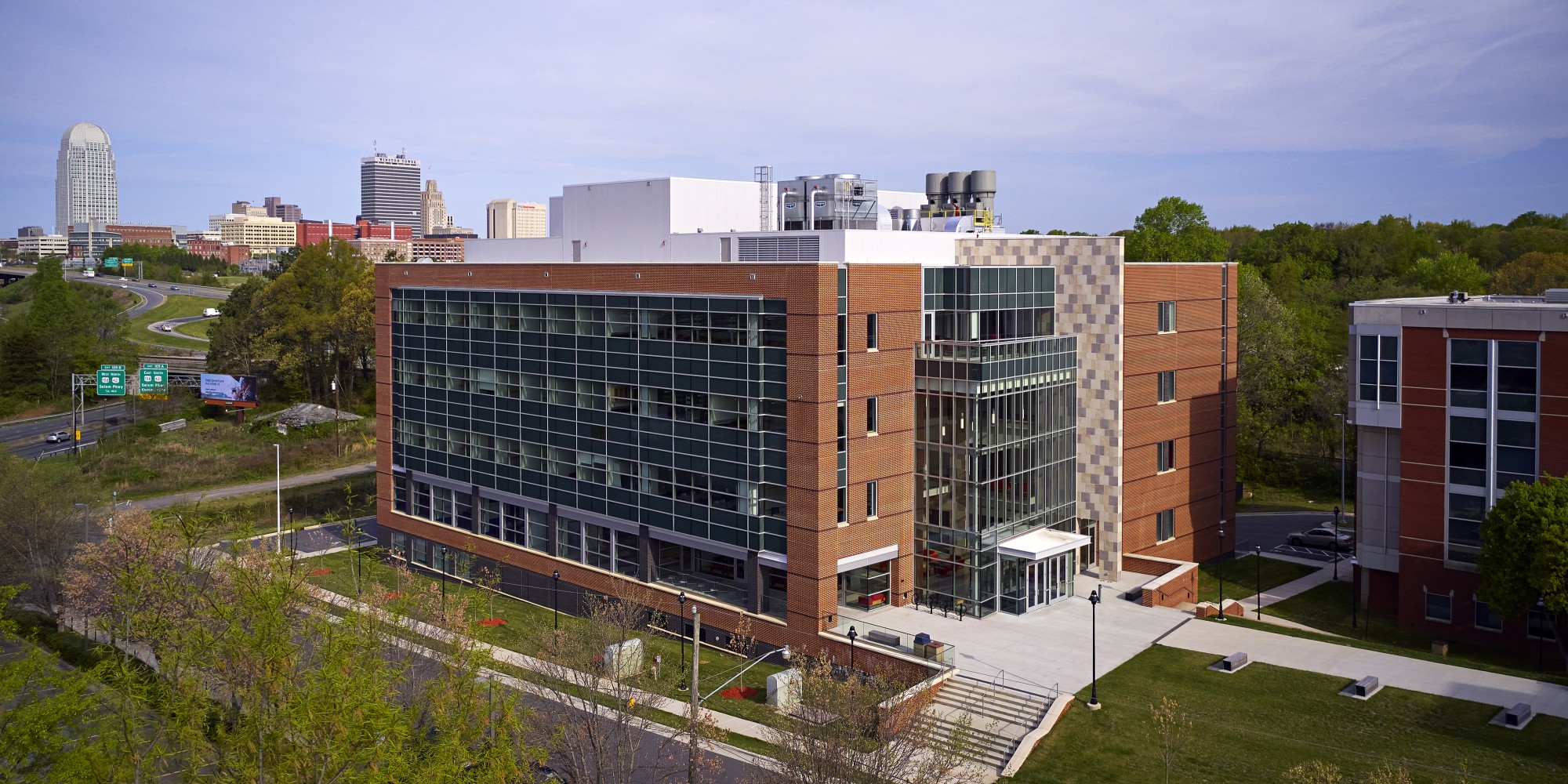
Life Science & Research
Winston-Salem State University - Science Building Winston-Salem, North Carolina
Our science and technology facilities are designed to be efficient, flexible, and easily adaptable to meet new challenges in technology, research methodologies, and instructional pedagogy. Our designs recognize that complex interaction and extended learning can be achieved by proper organization of space. We encourage the integration of found spaces to foster spontaneous collaboration and cross pollination of students and faculty minds. The result is enhanced discovery and innovation. Our designs reflect the unique balance between the technical and behavioral needs of users recognizing that truly successful architecture responds to both.
View All Life Science & Research Projects
Baltimore City Public Schools
James Mosher Elementary School STEM Labs Feasibility Study
College of William & Mary
Small Hall Addition & NMR Facility
Coppin State University
Health & Human Services Building
Delaware Innovation Space
Delaware Innovation Space Renovations
Johns Hopkins University
Fast Forward Accelerator Labs
Johns Hopkins University
Fast Forward at R. House
Howard Hughes Medical Institute - Janelia Research Campus
Children’s Learning Laboratory Expansion
Howard County General Hospital
Ambulatory Surgery Center
Johns Hopkins Bayview Medical Center
301 Building at Bayview
Johns Hopkins Medicine
5500 East Lombard Street
Johns Hopkins Bloomberg School of Public Health
MICUA Lab Renovation
Quest Diagnostics
Quest Diagnostics
Shepherd University
Byrd Hall - Academic Building & School of Nursing
PapGene
Thrive Earlier Detection
University of Delaware
Life Science Research Facility
University of Maryland Biotechnology Institute
The Center for Advanced Research in Biotechnology (CARB) I
University of Maryland, Baltimore
Bressler Research Building (BRB) Renovations
University of Maryland, Baltimore
General Research Building
University of Maryland, Baltimore
Health Sciences Facility II
University of Maryland, Baltimore
Health Sciences Facility III
University of Maryland, Baltimore
Howard Hall Renovations
University of Maryland, Baltimore County
Physics & Astronomy Building
University of Maryland, College Park
Chemistry Building Addition & Renovation
Winston-Salem State University
Science Building
Our student housing projects are designed to be an integral and meaningful part of the student's living-learning environment. As a national leader in the planning and design of student housing, we understand the specific needs of today's students. We have established models to successfully integrate their needs with the mission, culture, context, and economics of each college and university. Whether it is undergraduate or graduate accommodations, rural or urban settings, on or off campus sites, our student housing projects have garnered wide acclaim from those that inhabit them.
View All Student Housing Projects
Towson University
Towson Row Student Housing (Altus)
Bowie State University
Living-Learning Community & Entrepreneurship Center
Bowling Green University
Centennial Hall & Falcon Heights
City College of New York
The Towers
City University of New York, Queens Campus
The Summit
University of Maryland, College Park
Denton Hall Renovation
University of Maryland, College Park
Easton Hall Renovation
University of Maryland, College Park
Elkton Hall Renovation
Duquesne University | Radnor Property Group
Forbes Avenue Housing
Gallaudet University
Living Learning Residence Hall
Johns Hopkins University
Charles Commons
Marquette University
The Commons and New Student Housing
Marshall University
First Year Residence Halls
Colorado School of Mines | Capstone Development Partners, LLC
Mines Park Redevelopment
Montclair State University
Hillside Village
Armada Hoffler / Beatty Development
Nine East 33rd
North Carolina State University
Valentine Commons
Towson University
Residence Tower Renovation
Rutgers University
Living-Learning Community
Stevens Institute of Technology
Student Housing and University Center
Gilbane Development Company
Tempo
Towson University
West Village
Towson University
Glen Towers
University of Akron
Student Housing Master Plan
University of Baltimore / The Bozzuto Group
The Fitzgerald
University of Florida
The Continuum
University of Maryland, College Park
Cambridge Hall Renovation
University of Maryland, College Park
South Campus Commons
University of New Haven
Westside Hall
University of Pennsylvania | The Hanover Company
Domus
University of South Florida
The Village
University of the Sciences
Mixed-Use Residence Hall
Winthrop University
The Courtyard at Winthrop
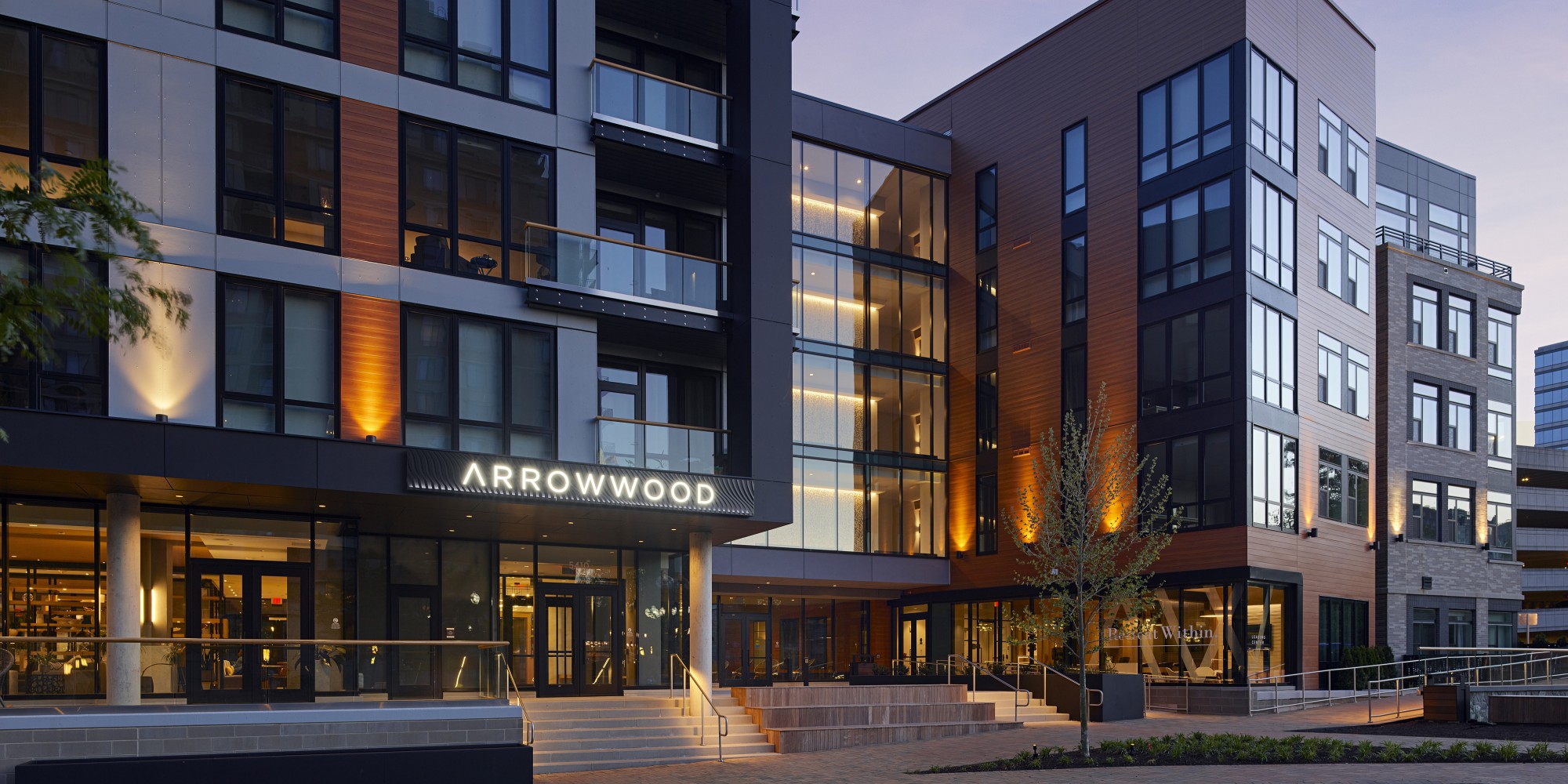
Residential & Mixed-Use
LCOR - Arrowwood North Bethesda, Maryland
Design and planning for urban residential buildings continues to be challenged by ever-changing demands of lifestyle expectations, physical land use constraints, developer and financial expectations, and by local and national market trends. Our buildings are not conceived in isolation: they physically and visually connect the residents and community, introduce ground floor uses (retail and/or amenity space) that "activate the street," include studied massing that complements the urban context, and comprise carefully composed facades, whether traditional or contemporary, that are designed in response to the local urban fabric.
View All Residential & Mixed-Use Projects
Areas of Expertise
Hines, The Goldenberg Group and ASB Real Estate Investments
1213 Walnut Street
Washington Property Company
Arbor Row
The Bozzuto Group
Aster
Crescent Communities
Novel Bethesda
Federal Realty Investment Trust
Pallas, Pike & Rose
Federal Realty Investment Trust
PerSei Pike & Rose
Flaherty & Collins
360 Market Square
Flaherty & Collins
Ninety7Fifty on the Park
Flaherty and Collins
The Axis
Greenberg Gibbons / Caves Valley Partners
Towson Row
The Hanover Company
Hanover RiNo
Hekemian Development, LLC
Rotunda
Kettler
Highgate at the Mile
Kettler
Brentford At The Mile
Kettler
TEN.M and m.flats
Kettler / Howard Hughes
The Metropolitan
LCOR
Arrowwood
LCOR
The Kingston
Legacy Harrison Enterprises
The Zenith
Crimson Partners
Makers Rise East
Saul Centers
Metro Pike Center
Armada Hoffler / Beatty Development
Nine East 33rd
The Mosites Company
One Grandview
Orchard Development & Howard County Housing Commission
The New Cultural Center
Skanska Commercial Development
Resa at Tyber Place
Washington Property Company
Solaire 8200 Dixon
Swirnow Development
Harborview
The Bozzuto Group
"Upstairs" at Bethesda Row
The Commercial Group
The Hendler
Carmel Partners and Kettler
The Gantry
The Hanover Company
Hanover Clearfork
The Hanover Company
Ashton South End
The Hanover Company
Ashton South End Clubhouse
The Hanover Company
Crescent Falls Church
The Hanover Company
Crescent Falls Church Clubhouse
The Hanover Company
The Hanover Company - Domus Clubhouse
The Hanover Company
Hanover Brewers Hill
The Hanover Company
Hanover Cross Street
The Hanover Company
Hanover North Broad Street
The Hanover Company
Hanover Parkview
The Hanover Company
The Crescent at Fells Point
The Hanover Company
The Crescent at Fells Point Clubhouse
The Hanover Company / Simon Property Group
Residence at South Park Clubhouse
The Hanover Company / Simon Property Group
The Residence at SouthPark
HOC / EYA
The Lindley (Chevy Chase Lake)
The Mosites Company
EastSide Bond
The Tower Companies
The Pearl
University of Baltimore / The Bozzuto Group
The Fitzgerald
University of Pennsylvania | The Hanover Company
Domus
Washington Properties
Solaire at 7100 Wisconsin
Washington Property Company
Solaire 8250 Georgia
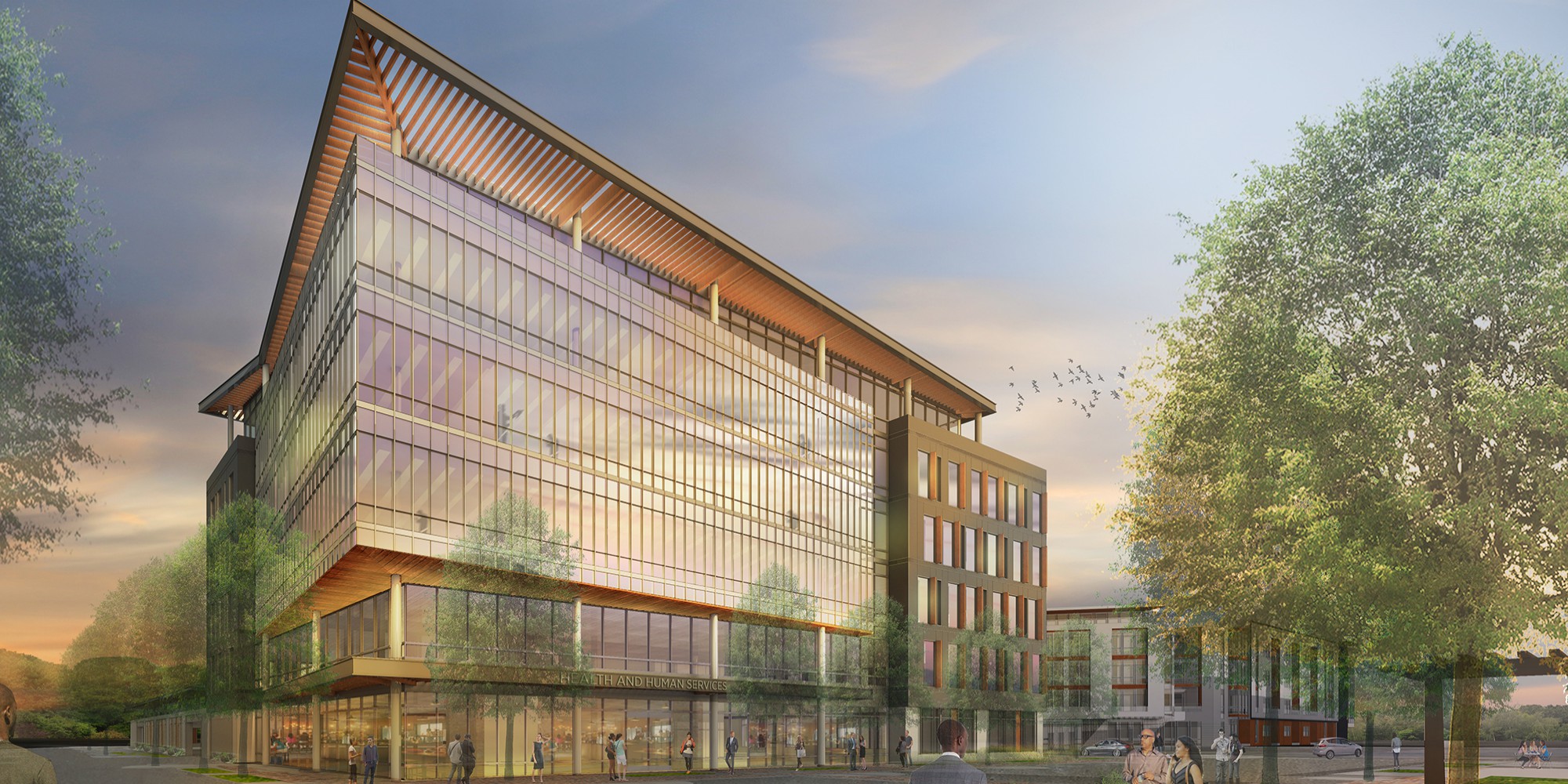
Planning & Urban Design
Velocity Capital LLC - Hampton Park Largo, Maryland
Our planning and urban design practice is focused on downtown districts, station area plans and TOD, urban and neighborhood revitalization, aging commercial corridors, and urban mixed-use developments, with a particular expertise in public participatory planning processes, charrettes, and design guidelines.
Many of our planning projects have won prestigious awards from ULI, CNU, AIA, APA, and numerous other national and international organizations. Working with both public sector agencies and private developers, we aspire to create memorable and award-winning places through a meaningful and collaborative design approach.
View All Planning & Urban Design Projects
Areas of Expertise
- Urban Revitalization
- Mixed-Use Development
- Community Master Plans
- Mixed-Income Neighborhood
- Corridor Plans & Streetscape
- Transit-Oriented Development
- Campus Master Plans
- Public Engagement
- Design Guidelines
Akron Metropolitan Housing Authority
Cascade Village
Baltimore Development Corporation
West Side Strategic Redevelopment Plan
Retail Properties of America
Carillon Master Plan
Caves Valley Partners
Stadium Square
City of Elkton
Downtown Elkton Master Plan
City of Johannesburg
Gautrain Station
City of Providence - Department of Planning & Develpoment
Downtown Providence Master Plan
City of Rockford Office of the Mayor
Barber Colman - Brownfield Revitalization Plan
College Park City - University Partnership
Route 1 - College Park Corridor
Howard Hughes Corp
Crescent Neighborhood Master Plan
Domino Sugar | Under Armour
Campus Entrance Improvements
Ekistics, LLC
State Center
Frederick Department of Economic Development
East Street Corridor / Downtown Frederick Master Plan
Greenberg Gibbons / Caves Valley Partners
Towson Row
Greenebaum & Rose Associates
Maple Lawn
Howard County Department of Planning & Zoning
Clarksville Pike Streetscape Plan & Design Guidelines
JTS Interests
Rouzan Village Center
Kettler / Howard Hughes
The Metropolitan Promenade
Keystone Custom Homes
Warrington
Howard Hughes Corporation
Lakefront Core Master Plan
LCOR
Carlyle Square
M-NCPPC
Shady Grove Transit Village
MNCPPC
Twinbrook Transit Village
MNCPPC
Largo Town Center
MNCPPC
Purple Line
Maryland Transit Administration
MTA Station Area Plans
Baltimore County
Renaissance Square
St. John Properties
Greenleigh Masterplan
Town of Port Royal
Port of Port Royal
Town of Trappe
Trappe East Master Plan
University of Maryland
University of Maryland Facility Master Plan
Velocity Capital LLC
Hampton Park
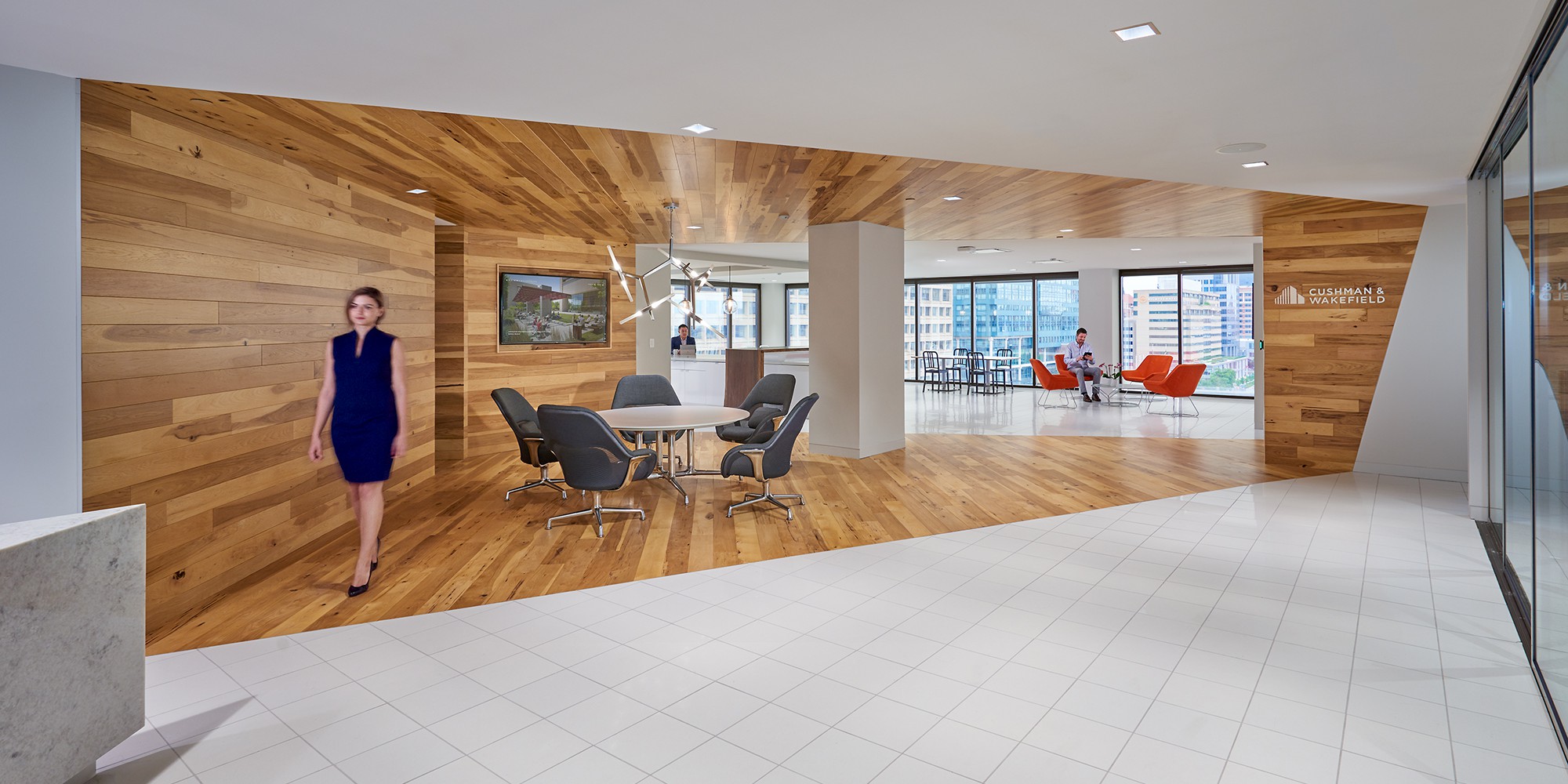
Workplaces
Cushman & Wakefield Baltimore, Maryland
Today's competitive world is moving at a rapid pace. Changes in the marketplace, technology, workforce and environment are impacting how we view and utilize the workplace. Successful workplace environments must accommodate these changes and anticipate future ones without losing sight of the employer's mission, culture and bottom line. Today's workplace environments are challenged to promote employee communications, collaboration, innovation, productivity, efficiency and well-being. The firm has extensive experience meeting the challenges necessary to create successful workplace environments for corporate clients.
View All Workplaces Projects
Areas of Expertise
The Harry & Jeanette Weinberg Foundation
The Stewart's Building
Johns Hopkins HealthCare
7231 Parkway Drive
Catholic Relief Services
Global Headquarters
Caves Valley Partners
Stadium Square
City of College Park, Maryland and the University of Maryland
College Park City Hall
Costello Construction
Little Patuxent Square
Cushman & Wakefield, Inc.
Cushman & Wakefield
Delaware Innovation Space
Delaware Innovation Space Renovations
GKV, Inc.
GKV Advertising Headquarters
Greenfield Partners
40 Wight Ave
Housing Opportunities Commission (HOC)
Housing Opportunities Commission (HOC) Headquarters
Howard Hughes
One Merriweather
Wexford Science & Technology, LLC
Inmar Headquarters - Wexford Science & Technology, LLC
Lexington MKP Management L.P.
100 Light Street Renovation & Landscape
Lexington MKP Management L.P.
Burke's Parking Garage
Liberty Property Trust
307 International Circle Renovations
Maryland Stadium Authority
Camden Yards Warehouse Renovation
Merkle, Inc.
Merkle Corporate Headquarters
Merritt Properties
Columbia Corporate Park, Buildings IV-V
Prometric, Inc.
Prometric Regional Office
Quest Diagnostics
Quest Diagnostics
Questar Properties
414 Light Street
Roadnet Technologies, Inc.
Roadnet Technologies Headquarters
Structural
Structural Office Renovation
Struever Bros. Eccles & Rouse
American Can Company
Struever Bros. Eccles & Rouse
Tide Point
Johns Hopkins University
Technology Ventures & Fast Forward Accelerator
The Cordish Companies
The Power Plant
PapGene
Thrive Earlier Detection
United Way of Central Maryland
United Way of Central Maryland
University of Maryland, Baltimore
Administration Building
University of Maryland, University College
1601 McCormick Drive
Velocity Capital LLC
Hampton Park
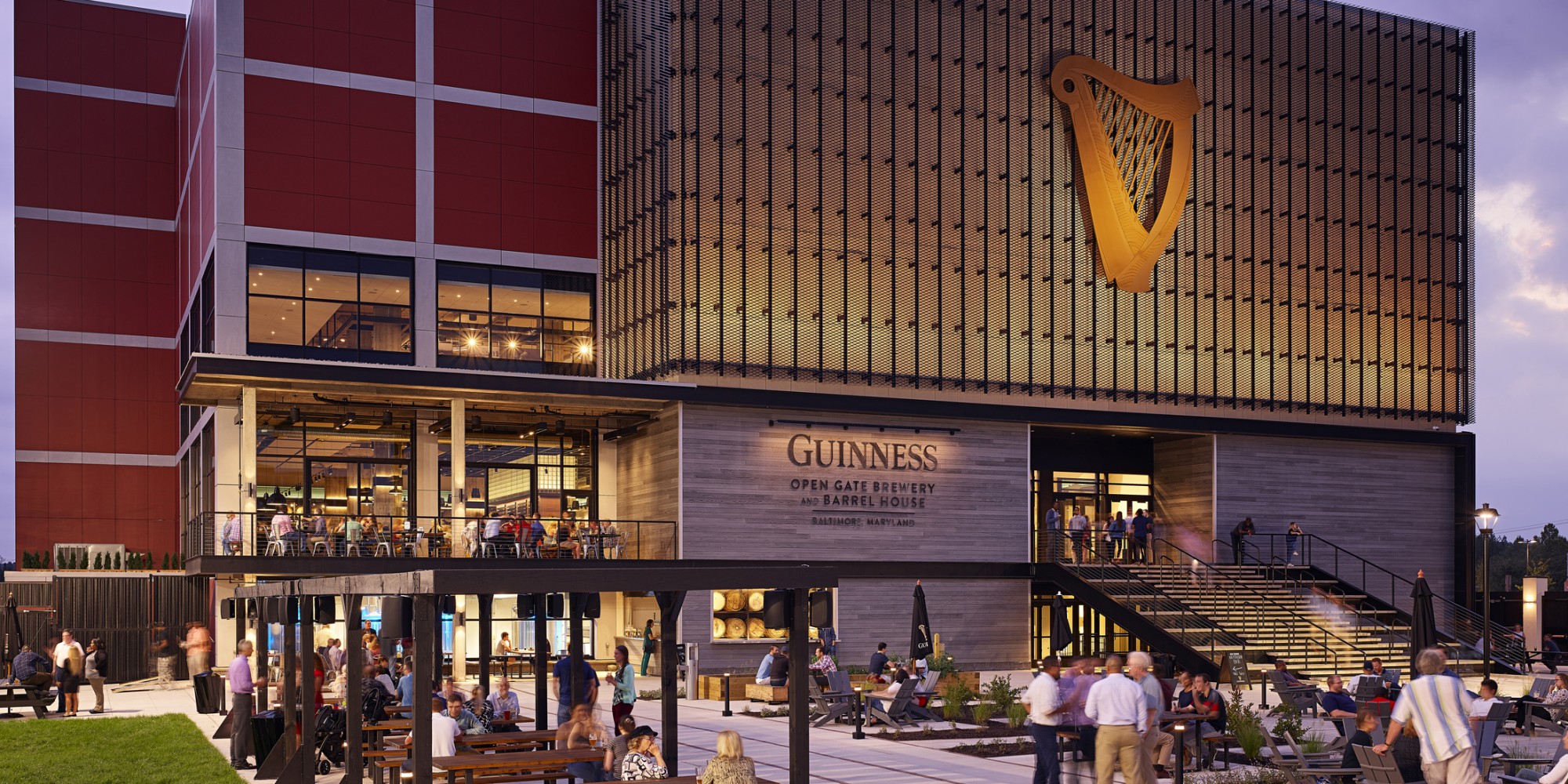
Retail & Entertainment
Guinness Open Gate Brewery & Taphouse Relay, Maryland
We're rethinking the spaces that bring people together. Designing more than 1.5 million SF of retail space each year, our portfolio is composed of neighborhood centers, town centers, main street retail, specialty retail centers, regional malls, and mixed-use urban entertainment centers. Retail, where incorporated into mixed-use developments, must carefully consider the dynamic relationships that arise from integrating uses. Our experience in retail, together with our residential, office and mixed-use planning, affords us the ability to carefully synthesize potential issues and develop creative, implementable and practical solutions to all of our projects.
View All Retail & Entertainment Projects
Austin Grill
Austin Grill
Clairmont Global, Inc.
Brewer's Market
Chelsea Property Group
Clinton Crossing Premium Outlets
Marriott Corporation
Columbia Lakefront Hotel Renovation/Addition
DuClaw
DuClaw Brewing Co.
Steiner + Associates
Easton Town Center - Phase 3
Greenberg Gibbons / Caves Valley Partners
Towson Row
Diageo - Guinness
Guinness Open Gate Brewery & Taphouse
Hammerjacks Entertainment Group
Hammerjacks
JTS Interests
Rouzan Village Center
Orchard Development & Howard County Housing Commission
The New Cultural Center
The Taubman Companies
Taubman Prestige Retail Outlets
The Cordish Companies
Angel's Square
The Cordish Company / St. Louis Cardinals
Ballpark Village
The Cordish Company, The International Speedway Corporation
Daytona Live!
The Cordish Companies / Portland Trailblazers
JumpTown
The Cordish Companies
Stone Lock District
The Cordish Companies
The Power Plant
The Cordish Companies
Woodbine Live!
The Cordish Companies
Xfinity Live!
The Cordish Companies / Nashville Predators
Bridgestone Arena Renovation & Addition
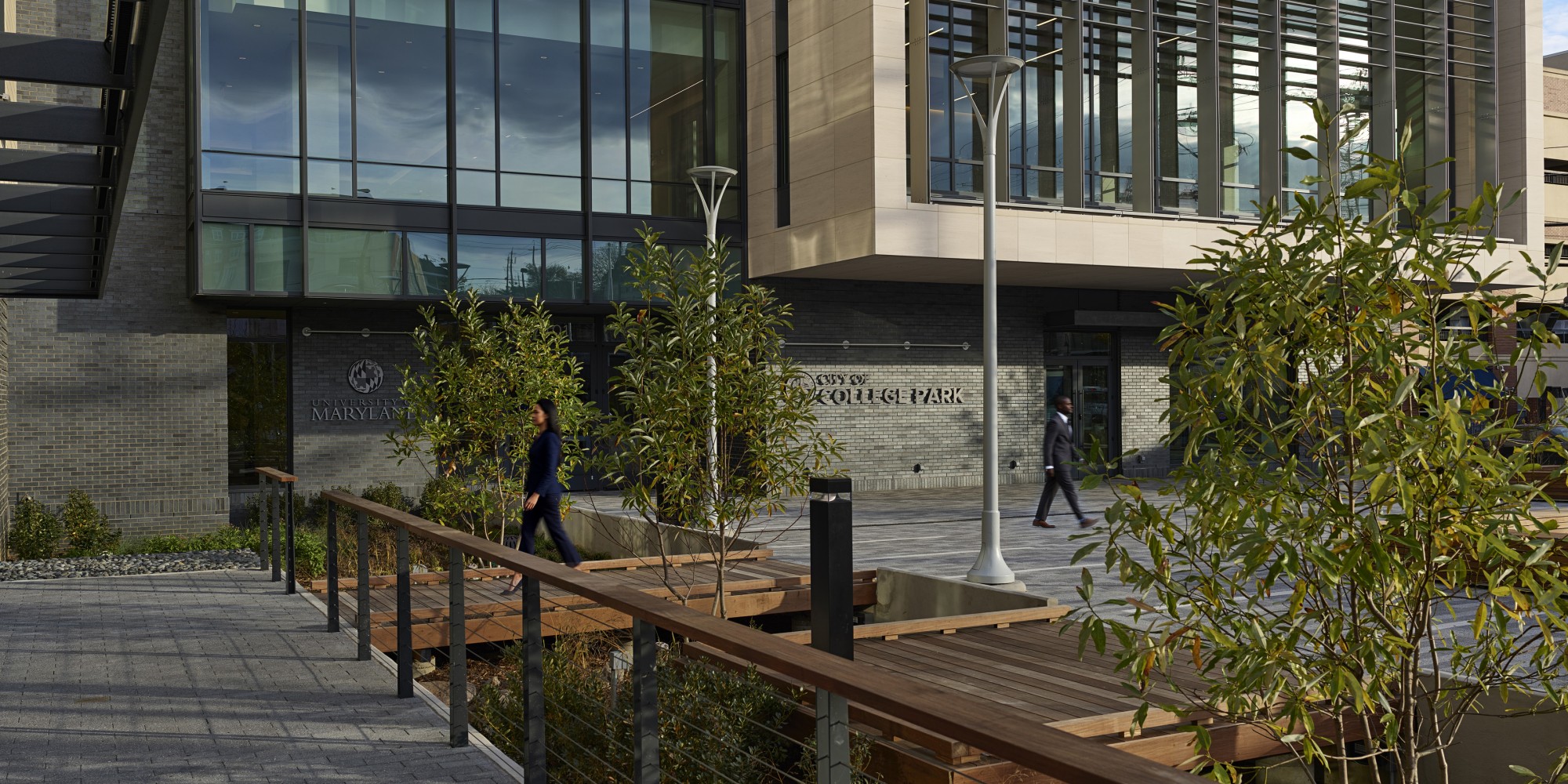
Civic & Cultural
College Park City Hall College Park, MD
Well-conceived cultural and tourism facilities may also spark urban revitalization. Traditionally, cultural projects have been introverted to safeguard artifacts. Yet, we have been successful at orienting the public, non-artifact related functions of the institution toward city streets and pedestrian sidewalks. This extroverted urban paradigm benefits both the institution and the host city through increased visibility, patronage and street level activity.
View All Civic & Cultural Projects
City of College Park, Maryland and the University of Maryland
College Park City Hall
National Aquarium
Animal Care and Rescue Center
National Aquarium
Harbor Market Kitchen & Cafe
National Aquarium
Living Seashore
Orchard Development & Howard County Housing Commission
The New Cultural Center
The Cordish Companies / Nashville Predators
Bridgestone Arena Renovation & Addition
University of Maryland, College Park
Comcast Arena
