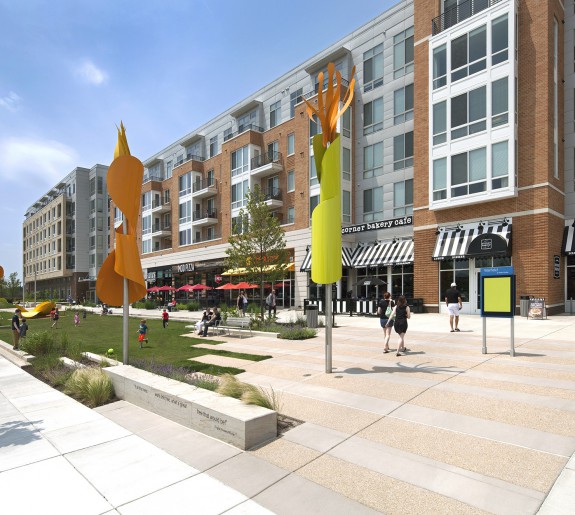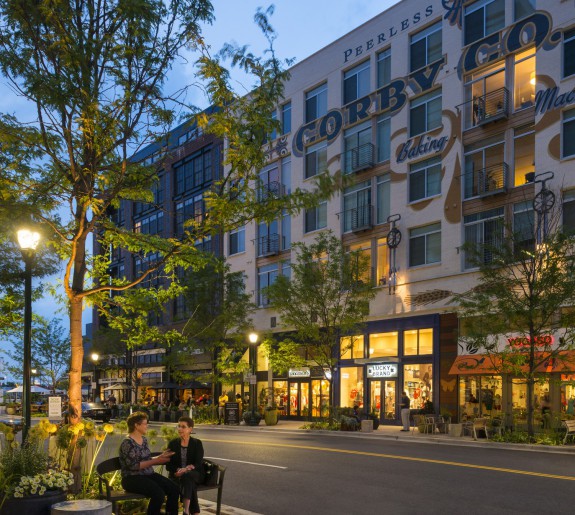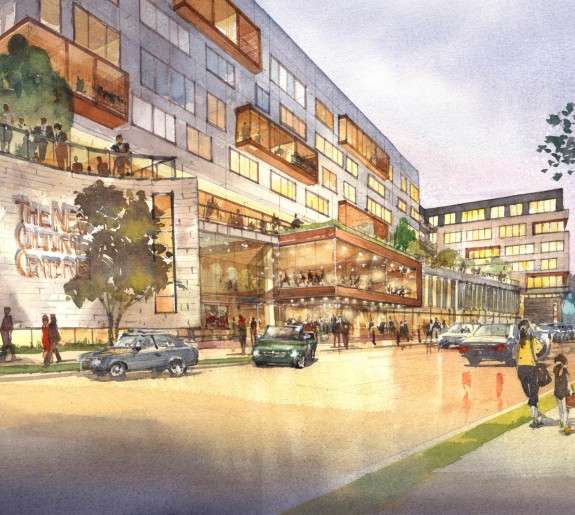

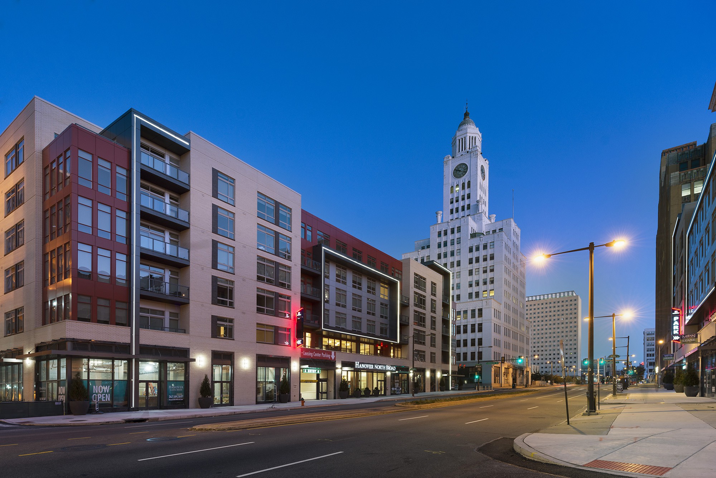
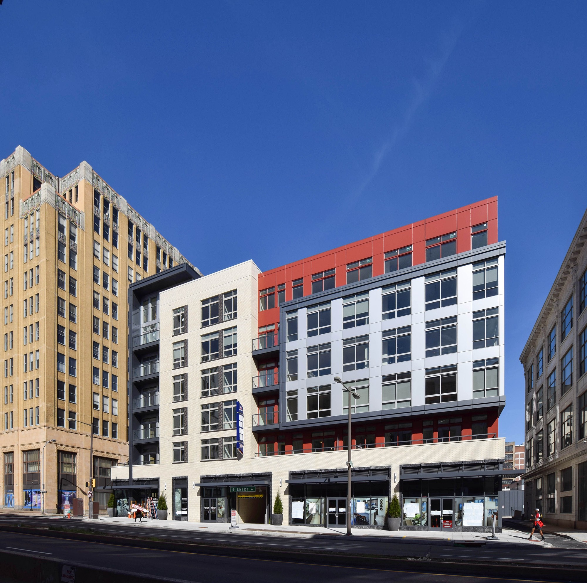
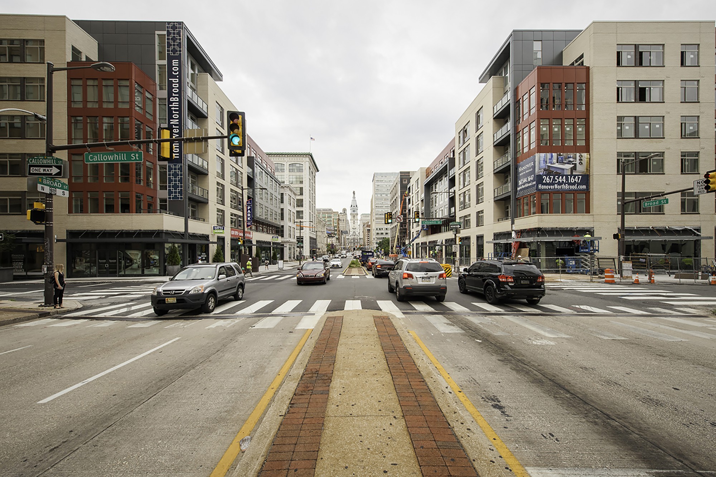
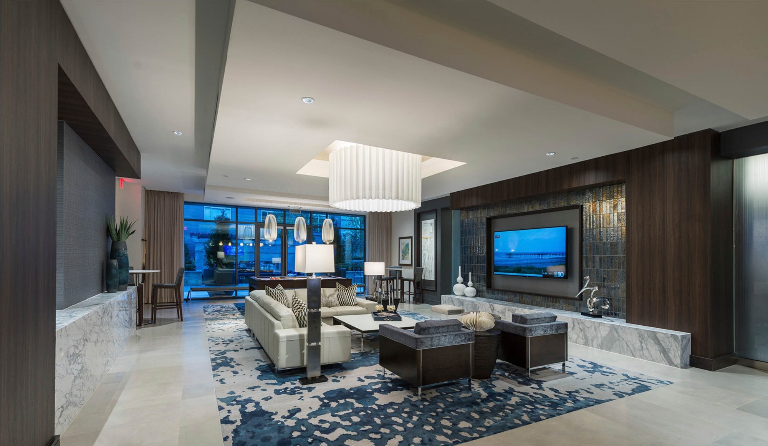
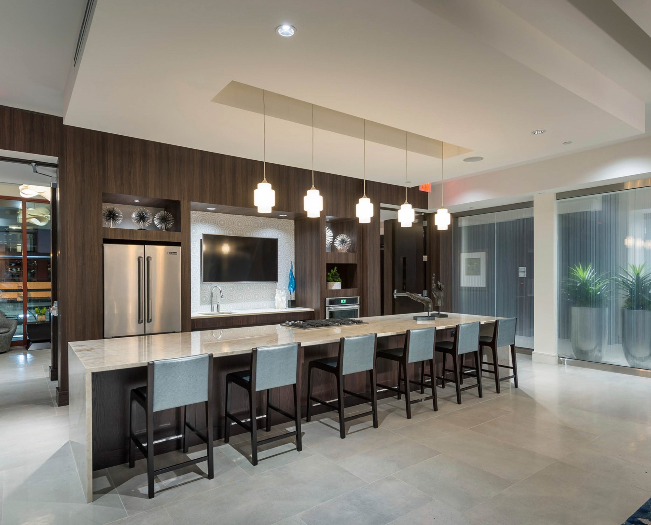

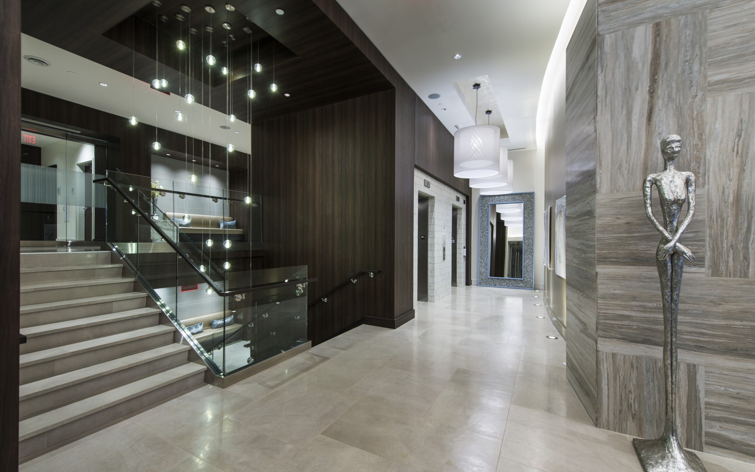
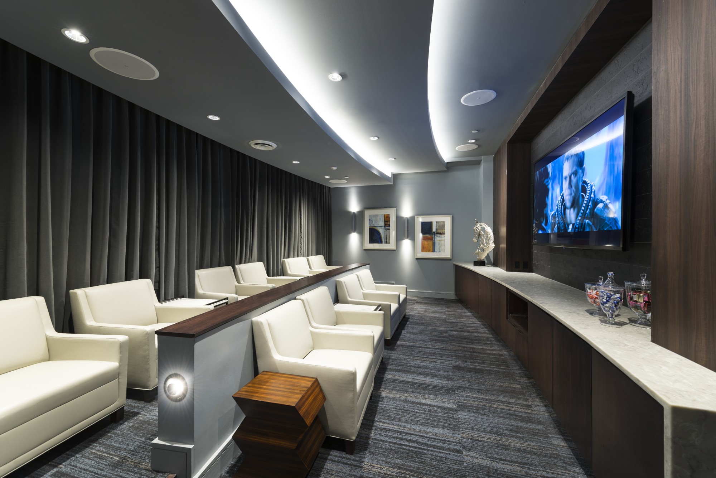
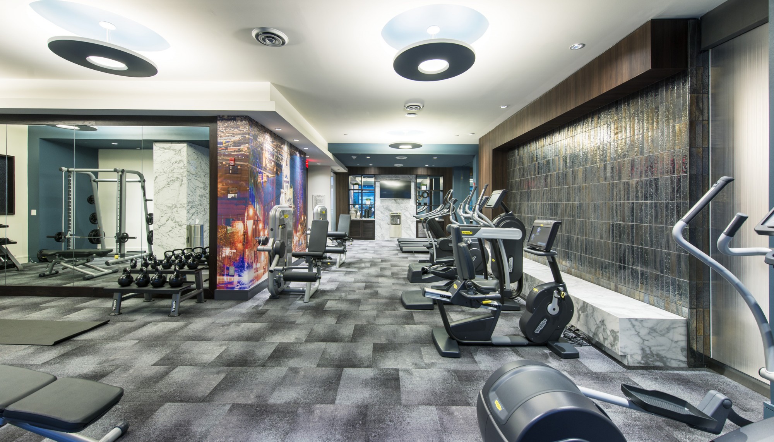

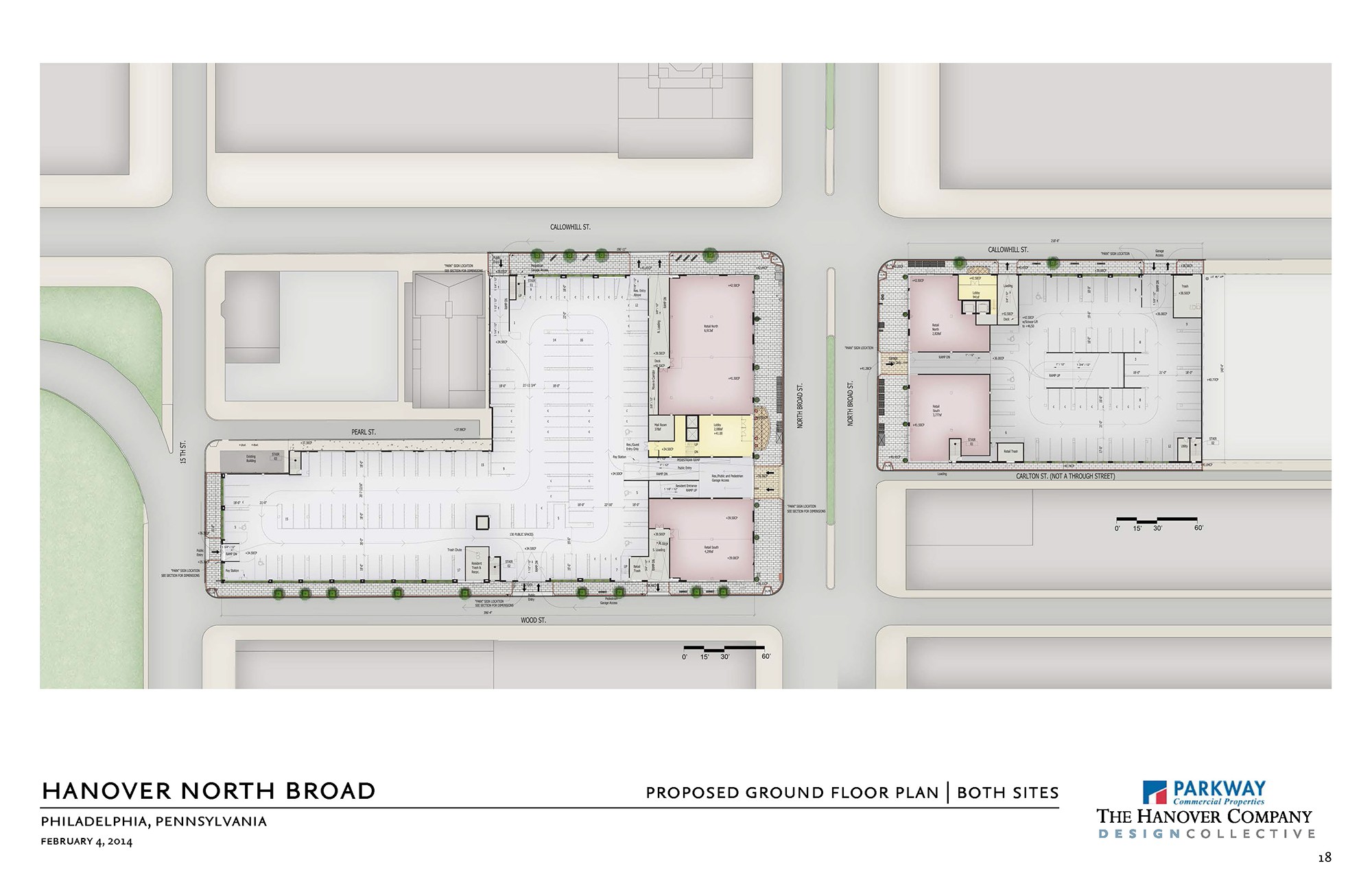

Hanover North Broad Street
The Hanover Company
Hanover North Broad transformed two surface parking lots in Center City, Philadelphia into a vibrant mixed-use development consisting of two buildings and featuring approximately 340 residential units, 18,000 square feet of retail and parking for 380 cars.
This new mixed-use residential development incorporates a variety of sustainable design strategies at multiple scales. These strategies benefit the residents that live here, the retail tenants and that provide services here, as well as the greater Center City and Philadelphia Communities. Through experience-based design approaches to the project site, building massing, mechanical systems, façade design, building equipment and finish selection, this project will achieve National Green Building Standard Certification.
The site is dramatically improved by this new project by eliminating the two large, existing surface parking lots and introducing new buildings with light colored roofing and new landscaped courtyards to help alleviate the current heat-island affect and storm water run-off of the surface lots. Stormwater strategies include both quantity and quality control measures to help reduce and improve the total amount of water leaving the site. Stormwater management practices are designed for both quantity and quality control. Specifically, stormwater runoff is managed through the use of vegetated planter boxes located within the internal building courtyards as well as underground detention basins located within the parking garage. New streetscape improvements including landscaping and street trees help to minimize the total hard-scape area while also providing shading for the sidewalk and buildings. Landscaping materials include local and indigenous plants to help reduce the need for potable water irrigation. When irrigation systems were used, high-efficiency drip irrigation systems were used in lieu of sprinkler systems. The new covered and screened parking garage houses charging stations for electric vehicles to help encourage their use at this site. To encourage and support bicycle use by the building’s residents and the general public patronizing the retail, multiple bike storage areas are included in the project.
The buildings’ massing and fenestration has been designed to optimize daylight and views for all of the building’s users. The facades include a combination of stone, masonry, and fiber cement skins with large, high-efficiency, thermally broken windows utilizing Low-E glazing to optimize energy performance and reduce the need for artificial lighting. The design team endeavored to specify regional materials that were within 500 miles of the site to help reduce the shipping distances and minimize greenhouse gas emissions.
For the mechanical systems, high efficiency heat pumps are used and individual units have control of the heating and cooling within the unit. The units include energy-star rated appliances and low-flow fixtures to help conserve resources. Light fixtures utilizing both LED and compact fluorescent technology reduce the electrical consumption of the building. In order to optimize indoor air quality, low VOC materials were specified.
During construction, waste and debris were diverted to recycling centers to reduce landfill impacts, and high quality materials made of recycled content were specified whenever possible for many of the new building materials on the site.
