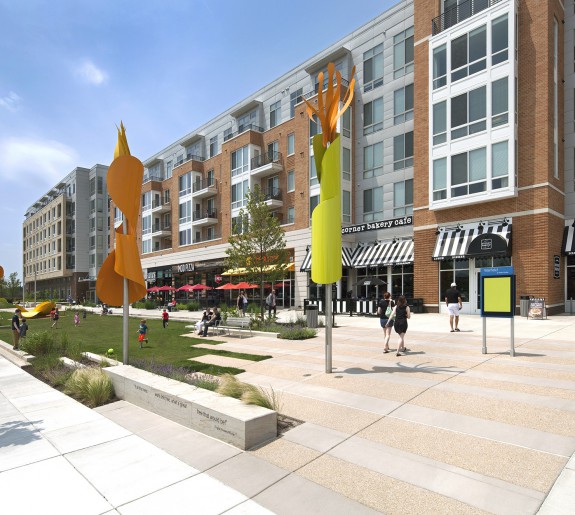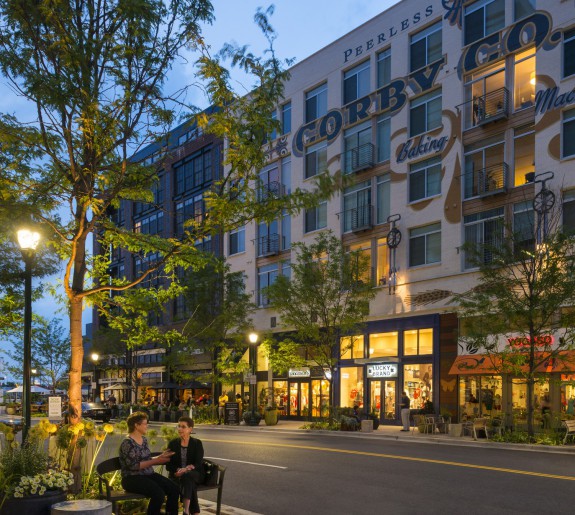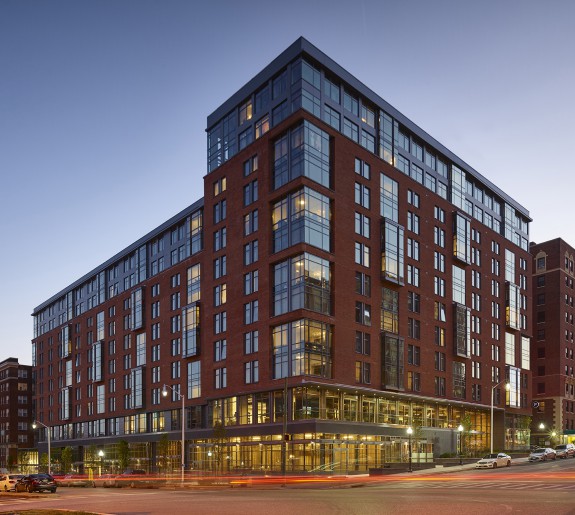










The New Cultural Center
Orchard Development & Howard County Housing Commission
Aspiring to be Maryland's paradigm for community-centric arts, Columbia's New Cultural Center marries a dynamic arts and recreation program with mixed-income living above. Inspired by the confluence between the arts and daily living, the design explores bending the boundaries between performance, visual, and recreational arts to render a community 'stage' for Howard County residents to live, work, and play.
Grounded by the principles of CRAFT | CREATIVITY | COMMUNITY, Design Collective’s Urban Design, Landscape, Architecture, and Interior's solutions embodied this artistic merger with a holistic approach to foster equitable access to the arts for all.
The site strategy emphatically favors a forcing of artistic collisions and cross-pollination between creatives. The ambitious program's multi-level lobby weaves together two black box theaters, dance and arts studios, a 350-seat dinner theater in-the-round, a multi-level exhibition gallery and cafe, sensory play areas, and theater, vocal, kiln, culinary, and recreation classrooms. Levels 3-7 are comprised of 174 arts-inspired apartments concealing parking while framing three landscaped amenitized terraces overlooking Symphony Woods and Merriweather Post Pavilion.
This project transforms the 50+ year old pad site into a cultural institution at the southern end of Downtown Columbia. A grand entry plaza on the west face provides vehicular drop-off, where landscape and interiors merge into the linear multi-level lobby. This west facing atrium capitalizes on views to the mature Woods to the west, anchoring the building entry with floating dance studios reaching to the forest beyond. Within the lobby, studios and corridors are hung from above, blurring the distinction between front and back of house to render the lobby a stage for public theater. Similar to the theater’s tiered seating, multiple overlooks throughout the lobby and gallery encourage encounters and diverse dialogue between the arts.
The plaza's residential lobby connects to an expansive 3rd level clubhouse and linear residential terrace overlooking the plaza and Woods beyond. The grand public rooftop terrace anchors the building’s northern precipice, gesturing towards and welcoming guests approaching from downtown. A passive residential courtyard at the site’s core provides residents with respite form the activity infused programming.
Design Collective has worked closely with Orchard Development, The Howard County Recreation and Parks Department, Howard County Housing Commission (HCHC), and Toby's Dinner Theater to ensure seamless programming between diverse disciplines. Furthering Columbia’s goals to provide equitable affordable housing downtown, Design Collective and HCHC obtained $20m in credits for 9% and 4% LIHTC for 50% of the apartments, multiple housing grants, and a LEED Silver targeted design.


