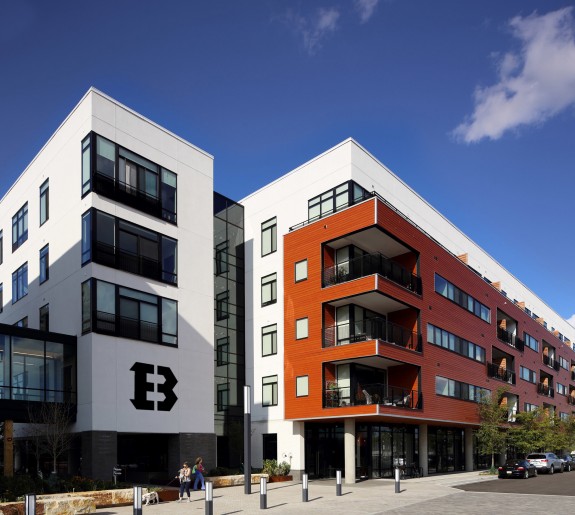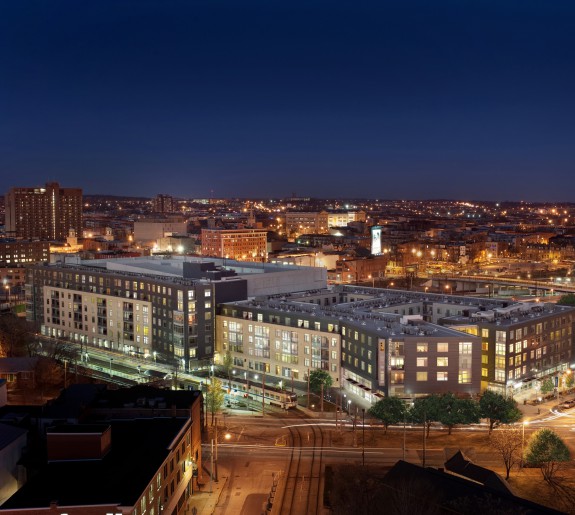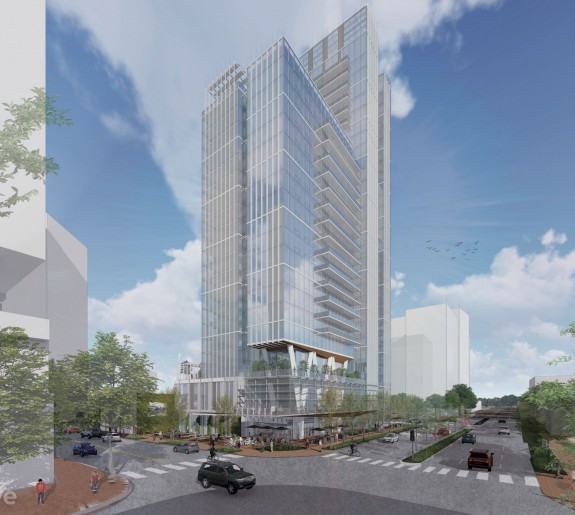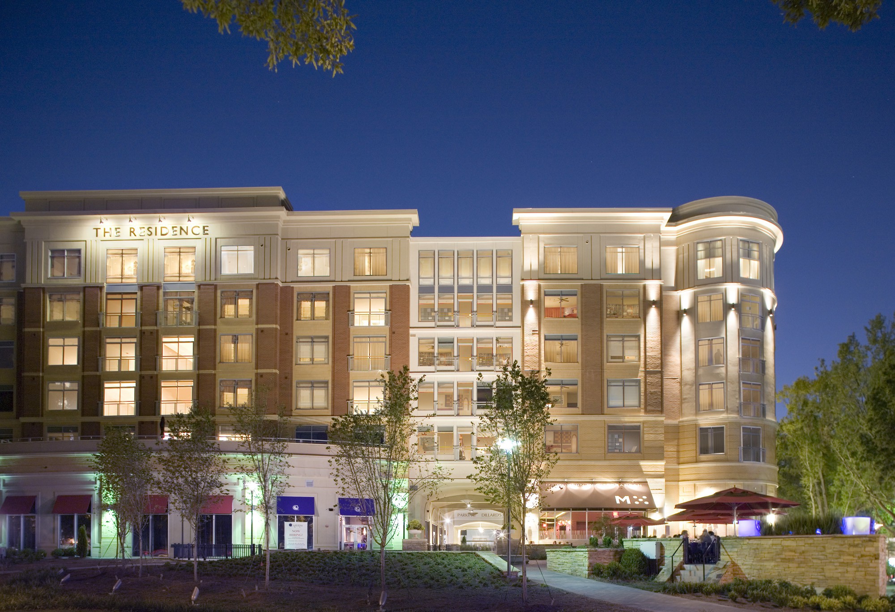

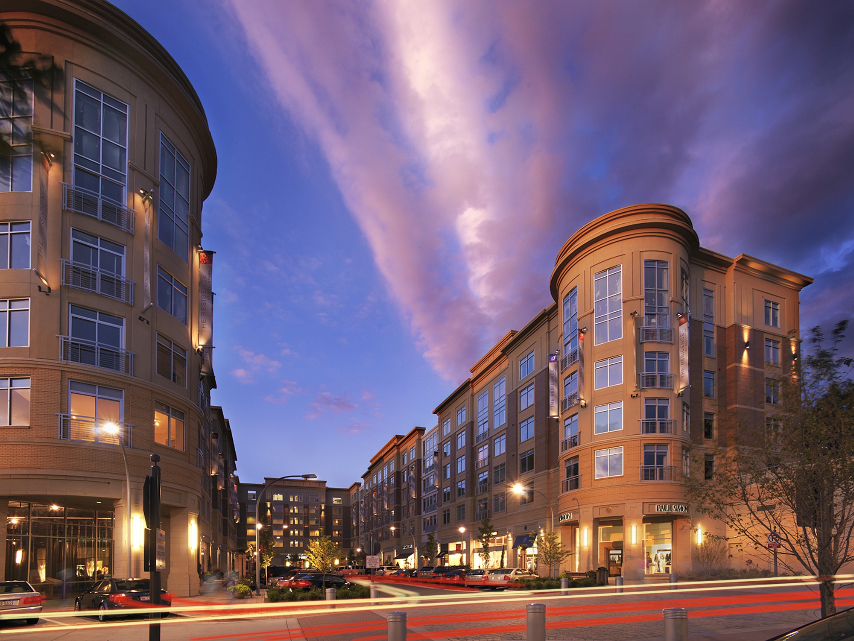
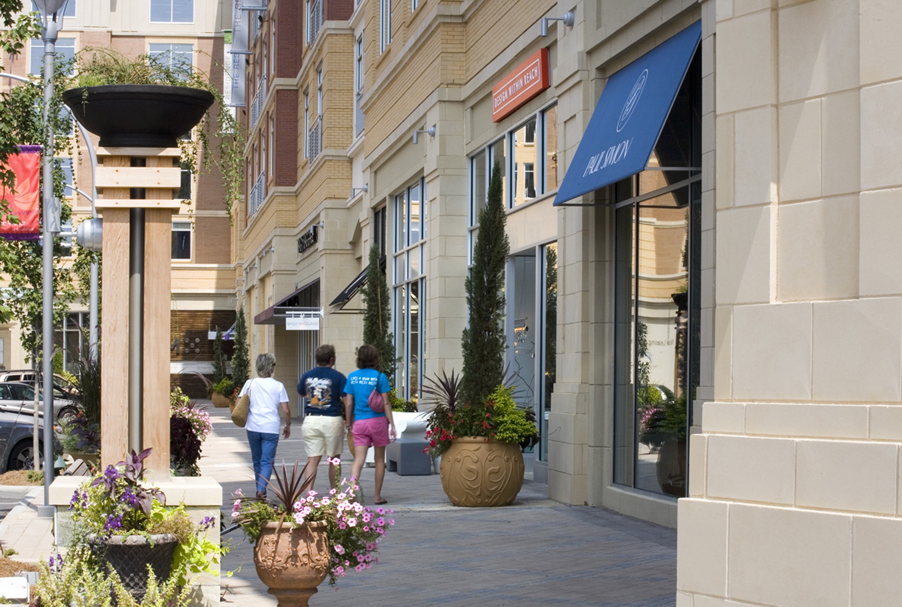
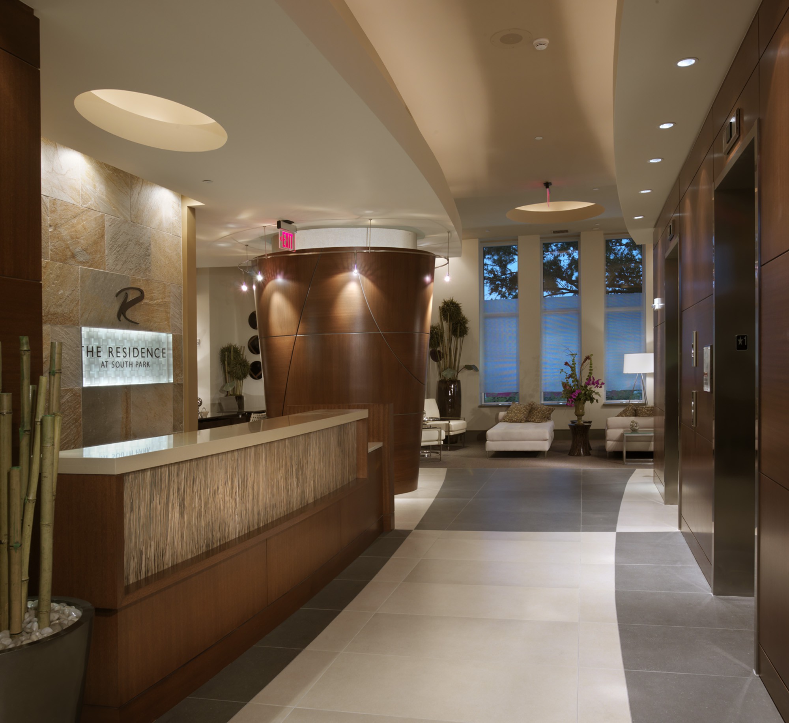
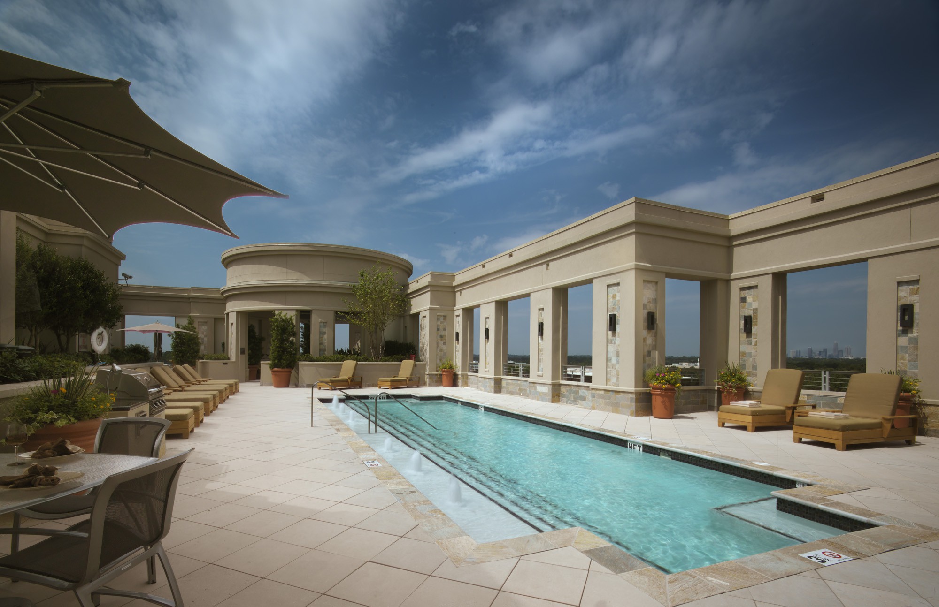
The Residence at SouthPark
The Hanover Company / Simon Property Group
Design Collective has collaborated with residential developer The Hanover Company and renowned retail developer Simon Property Group to develop The Residence at SouthPark, a new precedent for mixed-use developments. Located adjacent to the prestigious SouthPark Mall campus, this complex will include 221 parking spaces for the residents located beneath 80,000 SF of ground level, high-end retail. The development will also contain 4,500 SF of amenity space and 150 luxury residential units, including 32 two-story penthouse units.
The building features a rooftop terrace with a view of uptown and a pool, in addition to a clubroom and a commercial kitchen for rooftop entertaining. The apartment building offers 10 foot ceilings and 60 floor plans, ranging from one- to three-bedrooms and averaging 1,600 SF to 3,000 SF. Sumptuous finishes and materials are used throughout the interior and exterior of the building. Standard amenities include granite countertops and stainless-steel appliances.
The Residence at SouthPark is at the forefront of a new trend in higher-density urban living, combining luxury housing with close proximity to retail establishments and restaurants.
Project Details
Disciplines
Project Type
The Hanover Company | Simon Property Group - The Residence at SouthPark
- Two Design Collective Projects Win Pillars of the Industry Awards
- NAHB, Pillars of the Industry, Best Mixed-Use Community, 2008
- NAHB & Professional Builder Magazine, Best Suburban Smart Growth Community, 2008
- NAHB & Professional Builder Magazine, Finalist for Best Rental Development 5 Stories and Over, 2008
- NAHB and Professional Builder Magazine, Finalist for Best Community Facility, up to 150 Units, 2008
