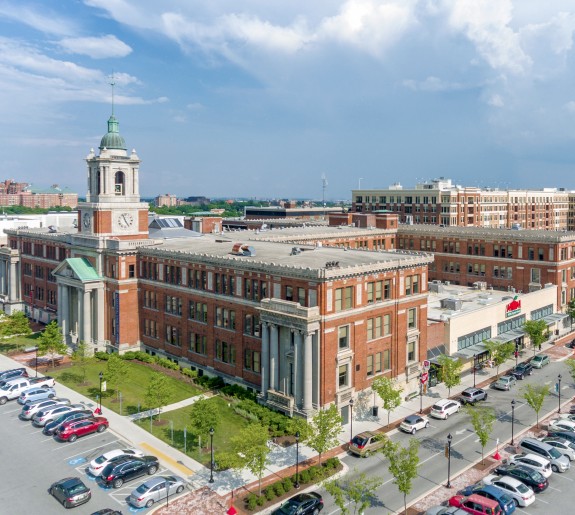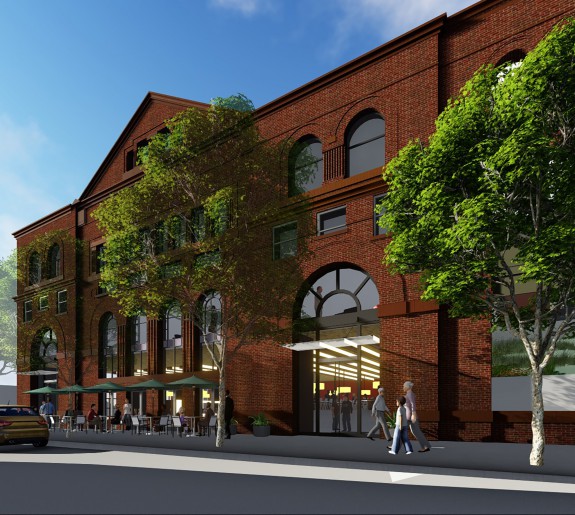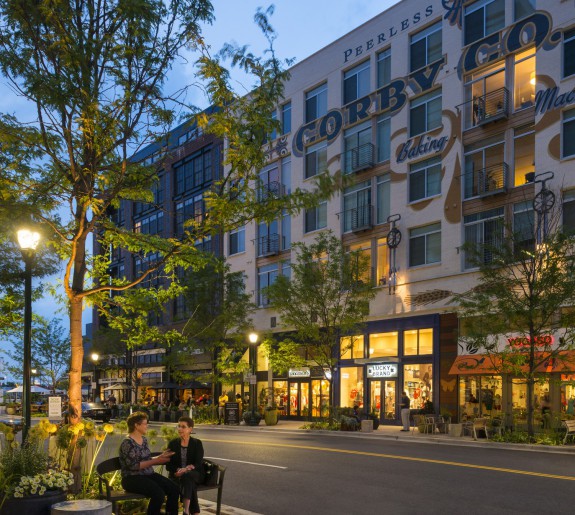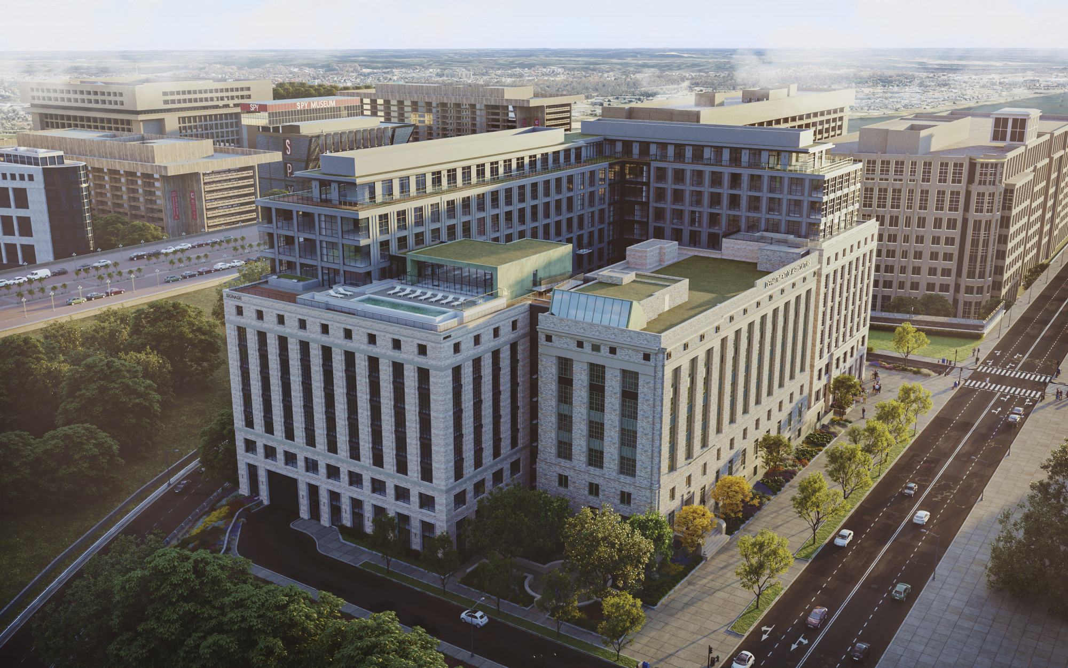

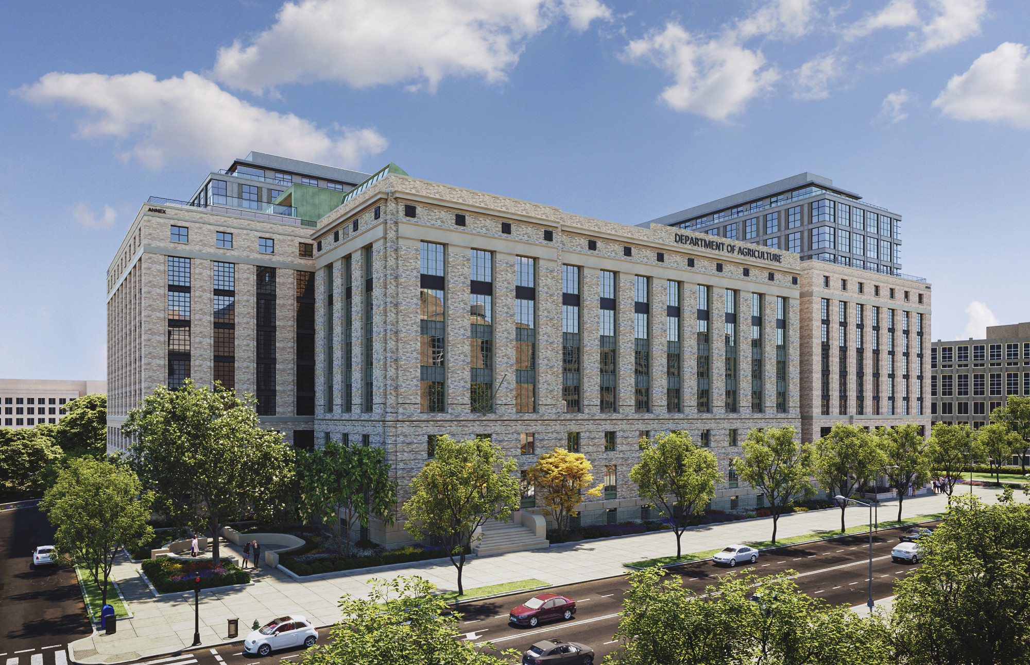
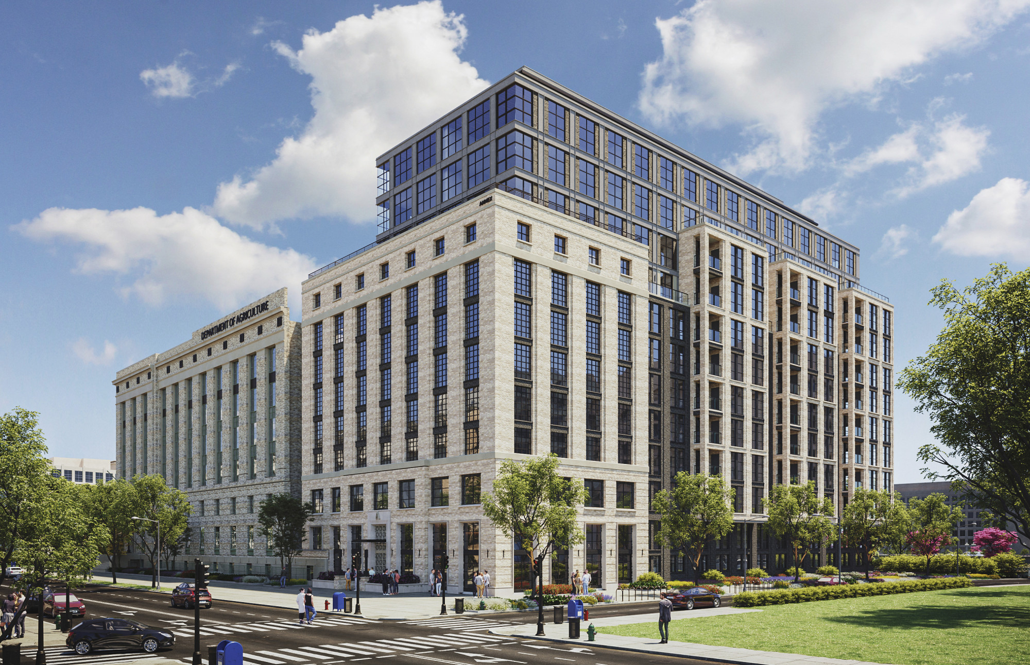
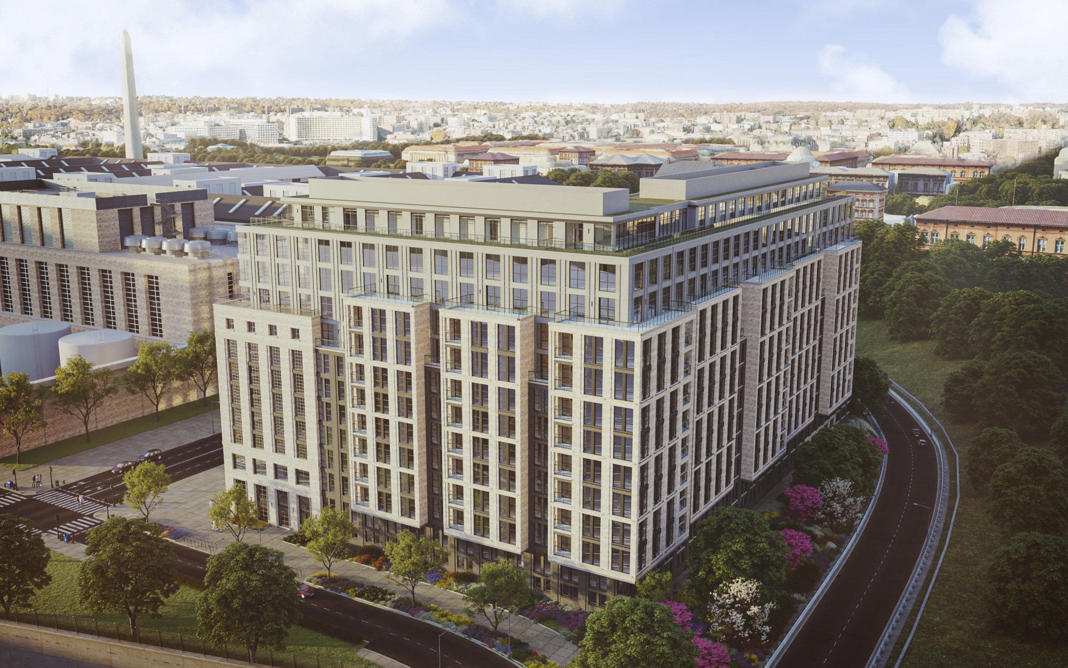
Cotton Annex Redevelopment
Cotton Annex, located in Washington, DC includes the adaptive reuse, exterior renovation, and addition to a historic building for residential development.
Design Collective was tasked with the redevelopment of the Cotton Annex building, located just south of the National Mall in Washington, DC. Built in 1936 by the Department of Agriculture for the classification and standardization of cotton and tobacco, the designated historic structure has been vacant for over a decade and required significant restoration. This transformational multifamily project includes the alteration of the existing seven story historic building, a newly constructed thirteen story tower, and below-grade parking. The project includes up to 564 dwellings (with 97 located in the existing Cotton Annex Building), below-grade parking spaces, 15,000 square feet of indoor amenity space, and additional courtyard and roof level exterior amenities.
The indoor amenities include a conference room, co-working lounge, meeting rooms, mail rooms, a speakeasy, a garden lounge, a parlour room, orangery, fitness rooms, private dining, living room, kitchen, entertainment area, indoor food preparation area for rooftop BBQ and breathtaking skyline viewing. Outdoor amenities include a rooftop infinity pool, outdoor rooms, lounge area, and a double-sided fireplace. Multiple exterior levels also include a deck, BBQ area, and fire pits.
The Cotton Annex building is listed on the National Registry of Historic Places and development of the property has been approved by the Commission of Fine Arts and the State Historic Preservation office.
