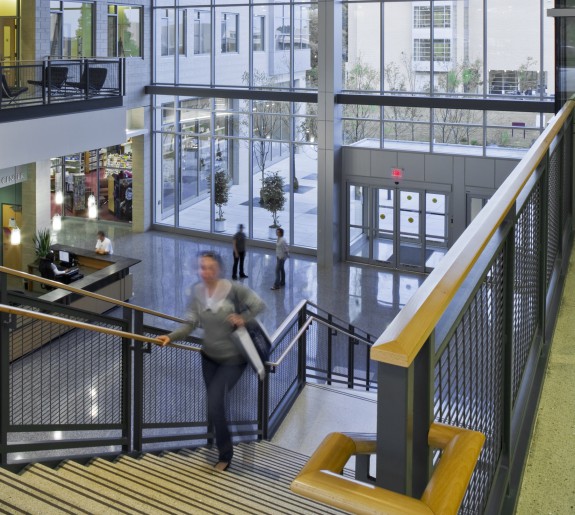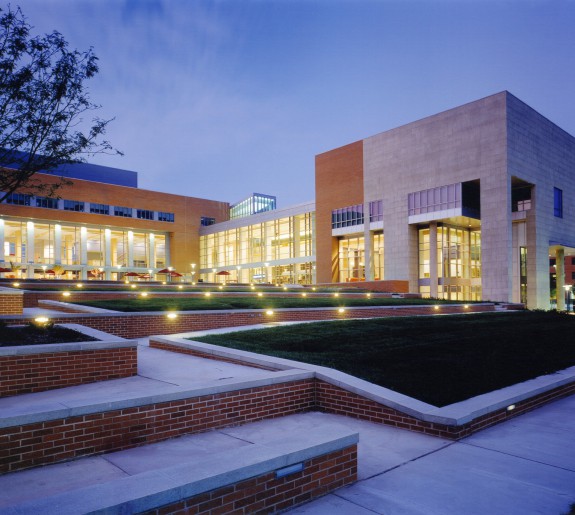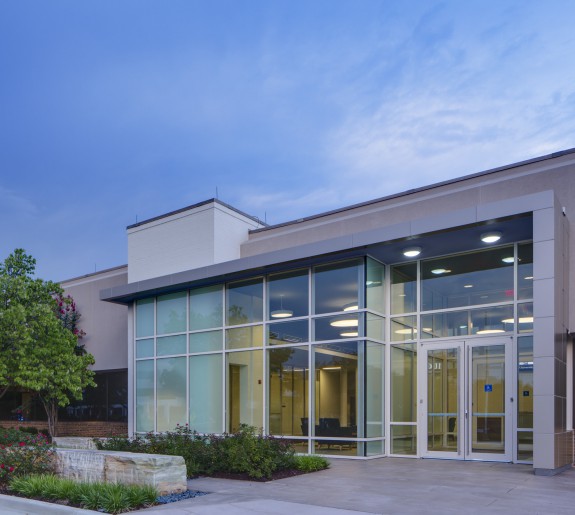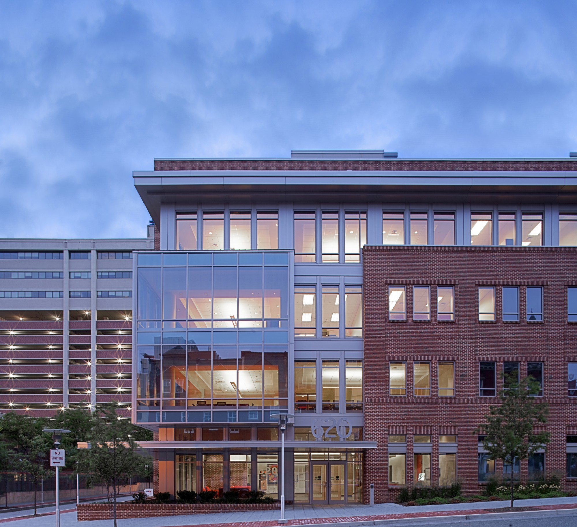

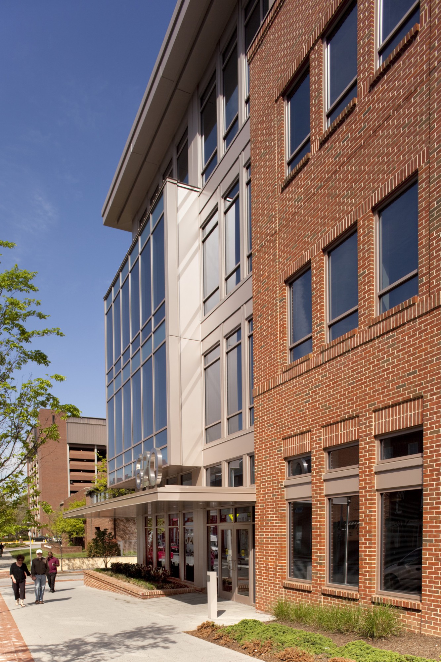
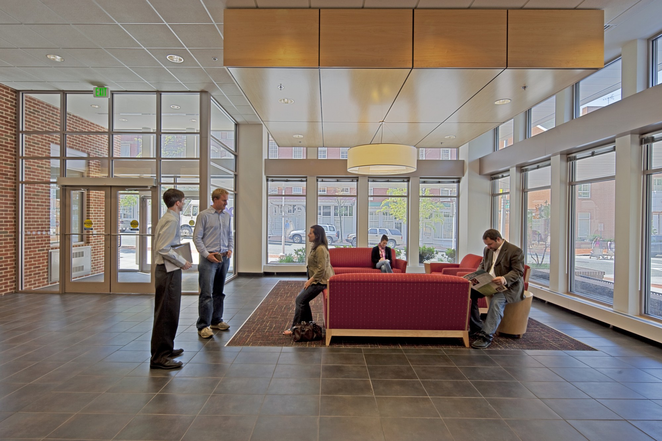
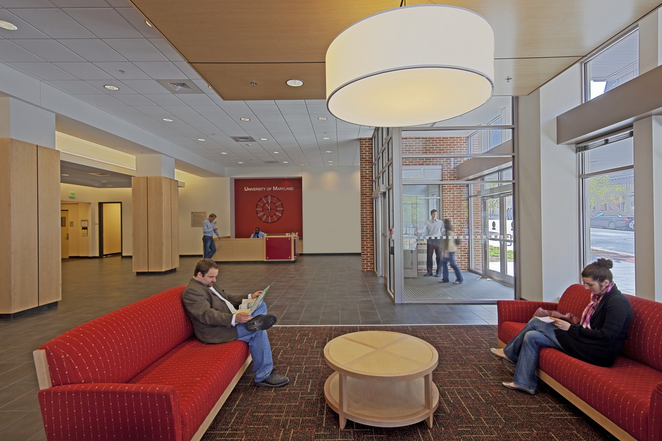
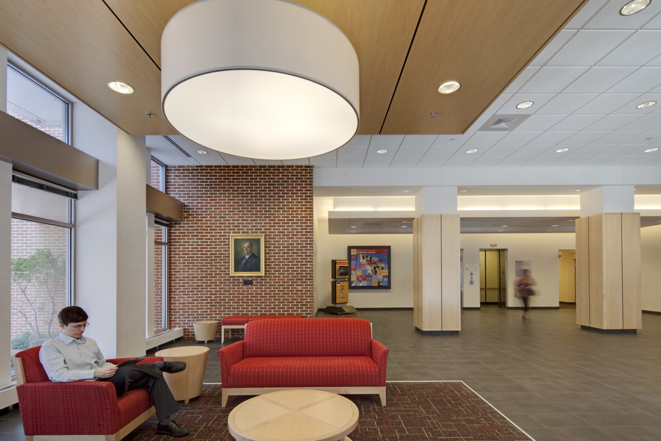
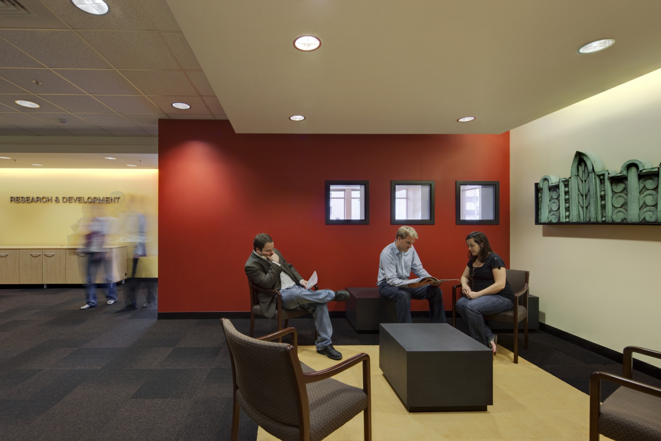
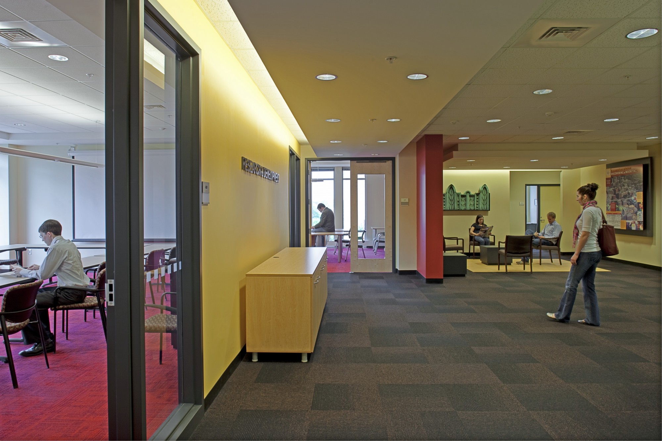
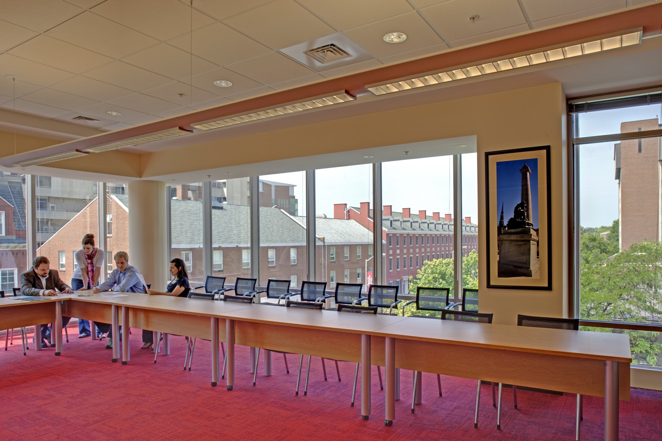
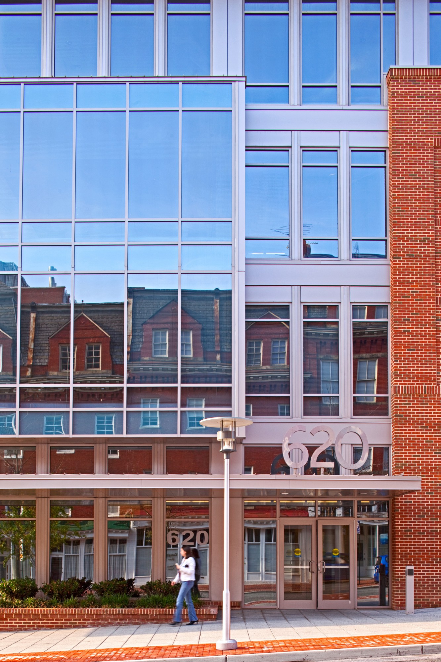
Administration Building
University of Maryland, Baltimore
The University of Maryland, Baltimore commissioned Design Collective to design their new, 106,000 SF Administration Building on the 600 block of W. Lexington Street.
The 106,000 SF Administration Building provides for the University of Maryland, Baltimore new administrative offices and consolidates departments displaced by the demolition of old facilities. Located on the 600 block of W. Lexington Street, the new building is located along the major north-south pedestrian axis that connects the academic center near Lombard Ave. with the president’s offices at Saratoga street.
The six-story, $27 million building accommodates offices for department vice-presidents and their staff for external affairs, research and development, academic affairs and graduate programs. Additional space for expansion is provided on the top and first floors. Constructed at a rapid pace using post-tensioned flat slabs and concrete columns, the project was completed under budget and ahead of a design kick-off to final completion schedule of 24 months using the design-build approach with Barton Malow Company.
Exterior walls are primarily brick with an insulated masonry cavity on metal studs. The entrance lobby and upper level of the front, south-facing elevation is clad in insulated metal wall panel. The pronounced southwest corner which houses large shared conference rooms is accentuated with a two-story glazed curtain wall box above the main lobby reconnecting the interior of the Administration Building back toward the main part of campus and reflecting the historic Rieman Block building in the façade glazing. The building features an efficient layout of space with offices to the perimeter and a linear central core that allows for the bifurcation of the floor plan, if necessary for the placement of multiple departments on any floor. Targeted floor areas were designed to accommodate large live loads for future growth of file storage or heavy electronic equipment. The building is connected to the nearby Trigen steam plant providing efficiency in the generation of hot water for perimeter hydronic fin-tube provided for occupant comfort and to augment roof top air handling equipment.
