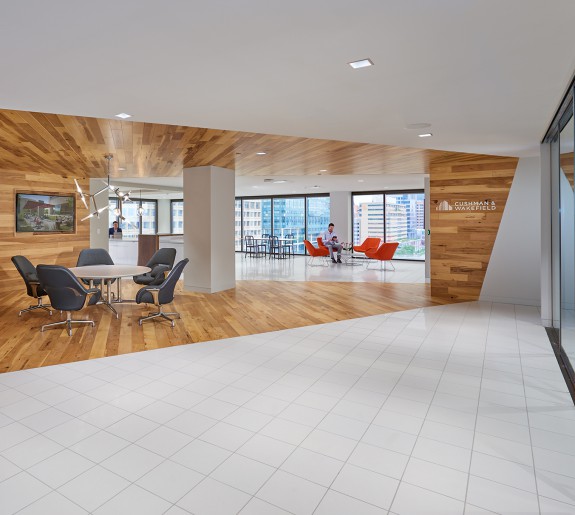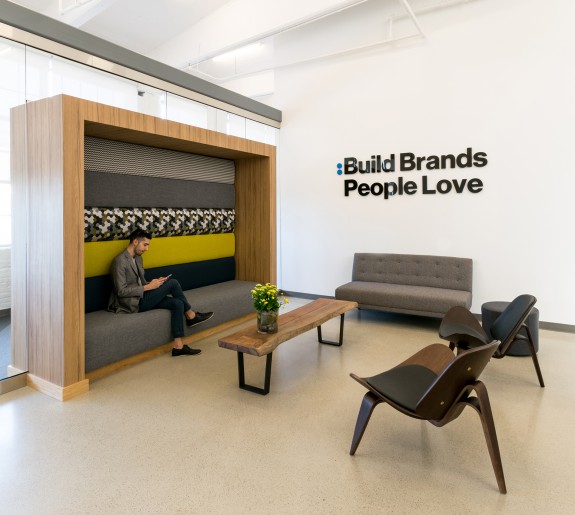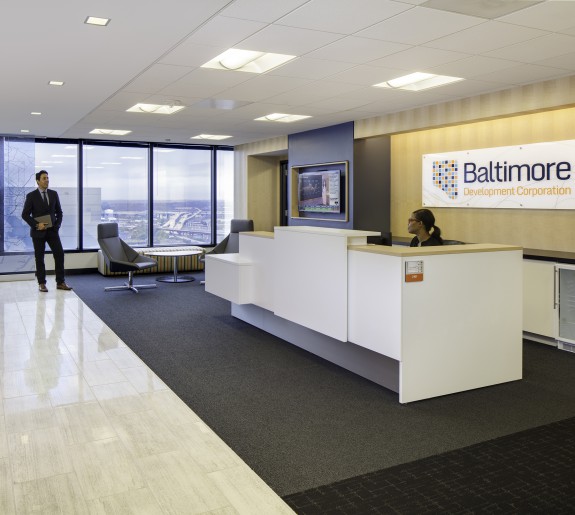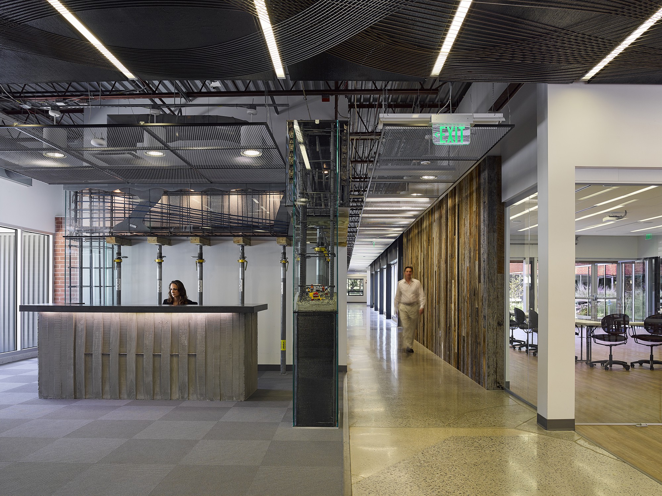

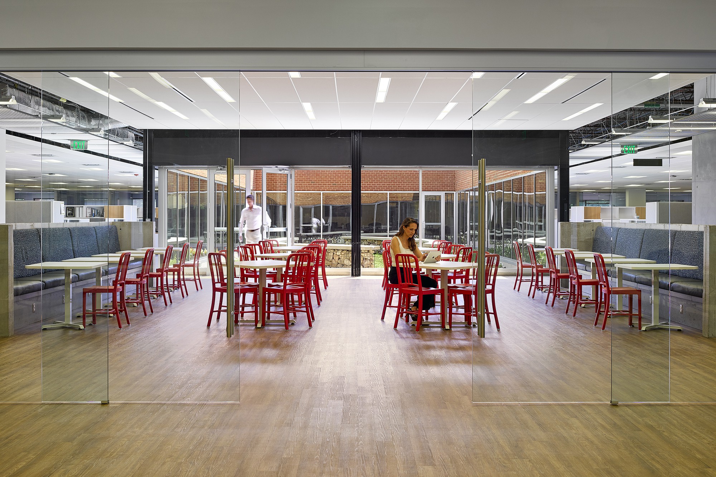
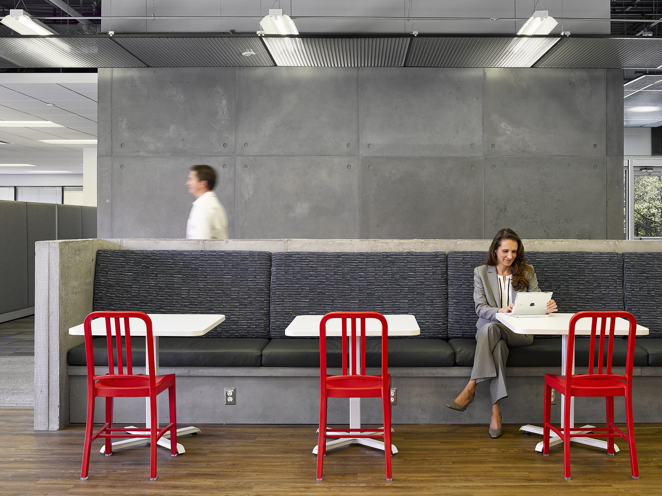

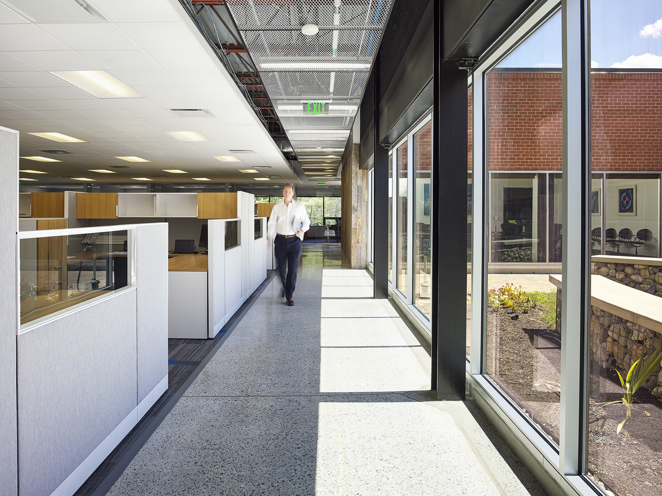
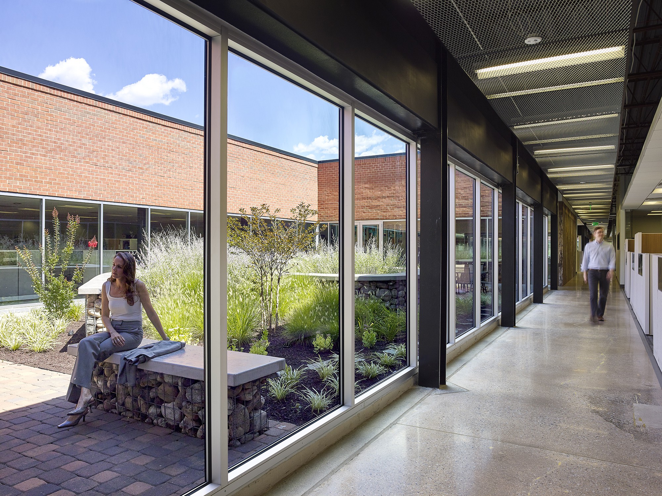
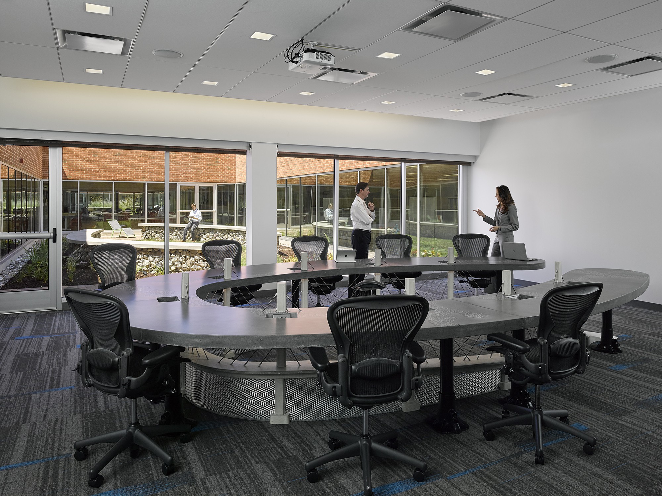
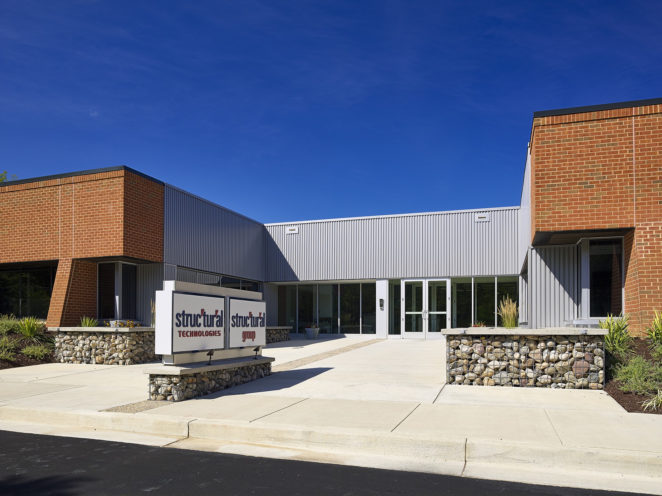
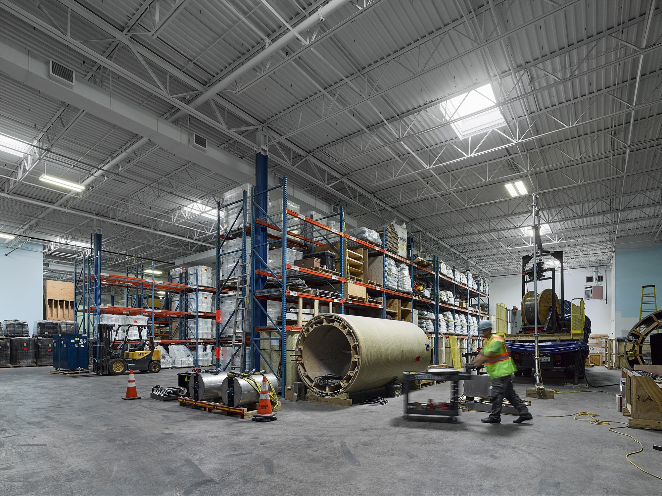
Structural Office Renovation
Structural
STRUCTURAL, a Structural Group company is the largest specialty concrete repair contractor in the United States and is in the top 100 of Engineering News-Record (ENR) magazine’s list of Specialty Contractors. Their mission is to make new and existing structures stronger and last longer, to provide an enriching work experience for their people so they develop, have fun and grow. With this in mind, STRUCTURAL cares for its employees, their employees care for their customers and they have fun while they are at it.
Where STRUCTURAL’s project analysis and implementation services are progressive and innovative, their former workplace was anything but. Through the company’s continued success and growth over time, they expanded their corporate offices as adjacent suites became available in their industrial park. Their ever-expanding footprint did not support their team approach and no substantive thought was given to the quality of their own workplace. The company worked out of separately leased spaces for their front of house operations, their warehouse and service yard, where much of their equipment and project mock-ups were stored.
When a recently vacated building came on the market, with direct access to major transit corridors and an attached warehouse and service yard, STRUCTURAL purchased the building to consolidate their corporate office and incorporate an R&D suite with a large warehouse/production facility and associated service yard. However, the building had been vacant and neglected for some time, suffering from water damage and other environmental issues. STRUCTURAL engaged an architecture and interior design firm to holistically renovate and repurpose the building to create a functional, healthy and contemporary workplace for its employees.
The first tasks involved abating hazardous materials, addressing HVAC infrastructure and installing a new roof. All interior walls were demolished to open up the space with the objective of creating an open and collaborative workplace. A new full-height metal and glass storefront system was installed to replace the existing knee walls that surrounded two interior courtyards and celebrate these unique attributes. The “bermed garden” courtyard and the “lawn garden” courtyard were both designed to create usable outdoor work spaces and enhance views from within the building. The visual impact to the overall space was significant and helped tie the communal spaces together (i.e. employee lounge, cafe, training room, conference room and courtyards).
Throughout the facility, design features showcase the materials, construction techniques and tools that Structural utilizes on their projects. For example, the existing concrete slab was polished to define major circulation paths. The reception desk, interior café banquette seating, and custom conference tables, are all made out of concrete using proprietary reinforcing materials and techniques that clearly articulate STRUCTURAL’s expertise and contributions to the project.
In the end, the 25,000 square foot workplace, including the R&D laboratories and warehouse/ production spaces, serves STRUCTURAL very well today and will continue to support Structural’s mission and employees for many years to come.
