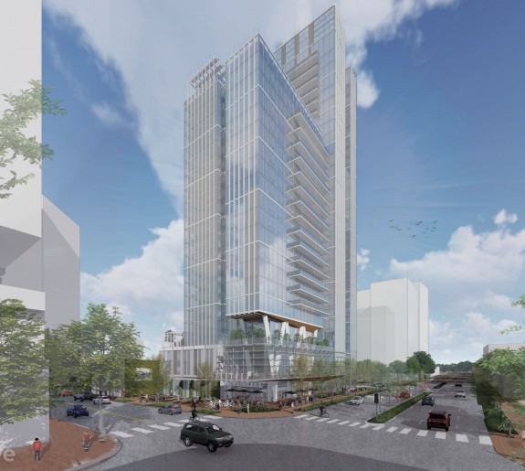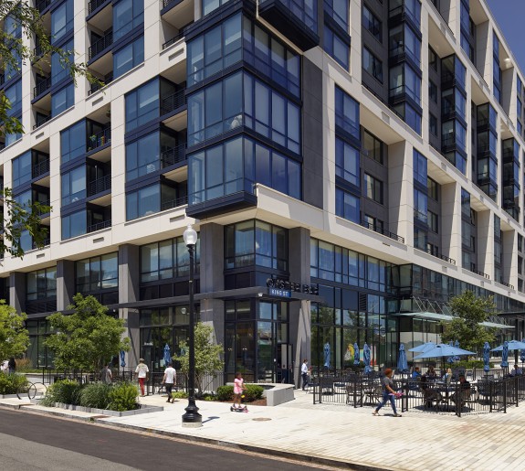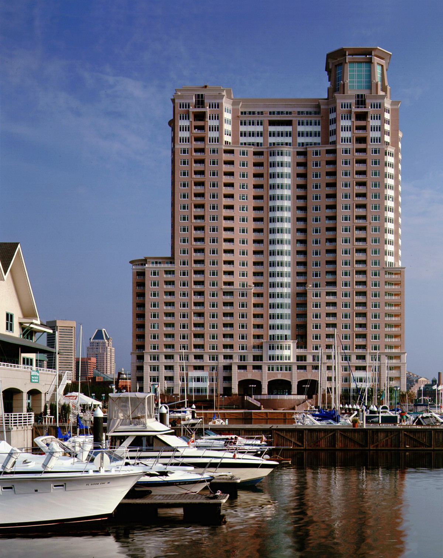

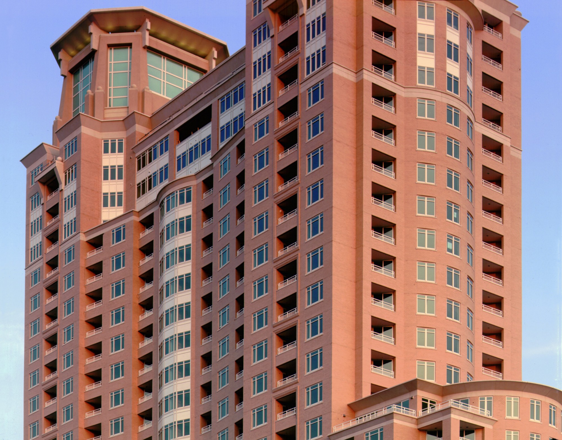
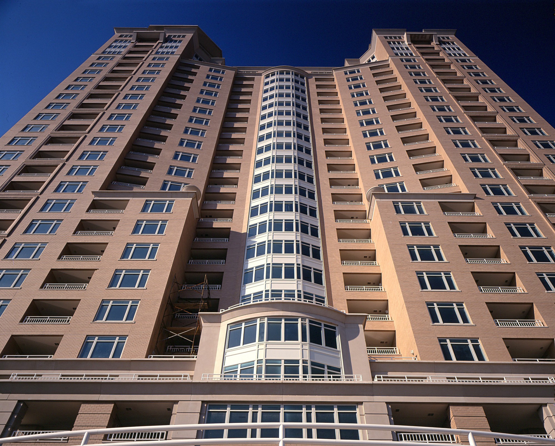

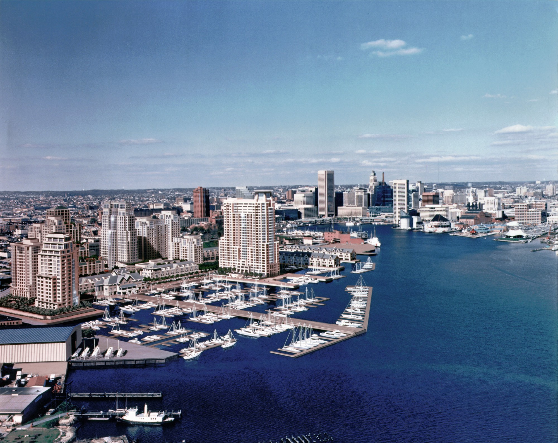
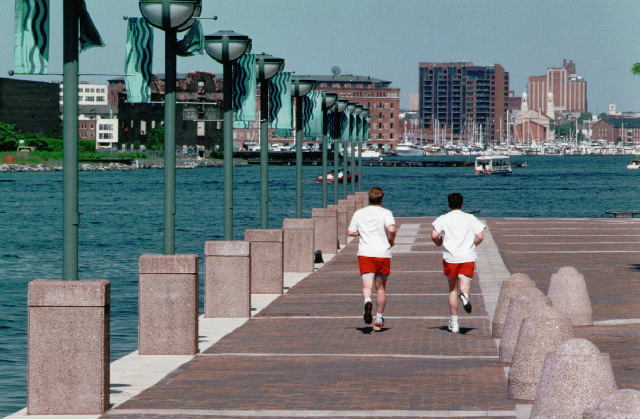
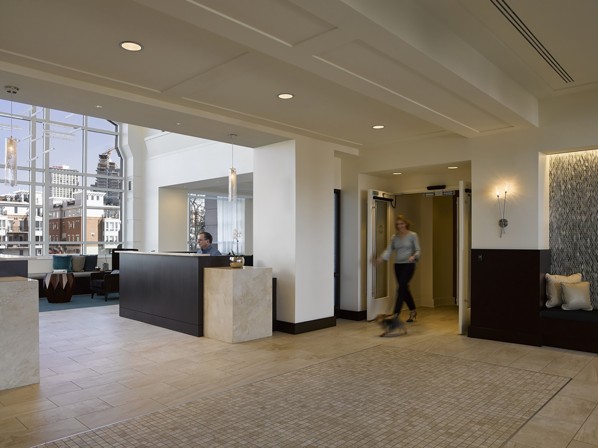
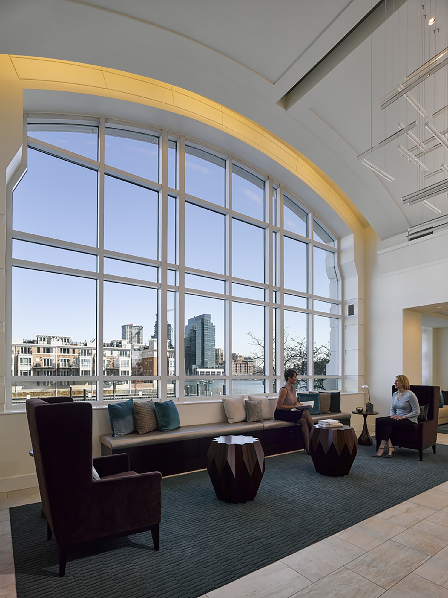
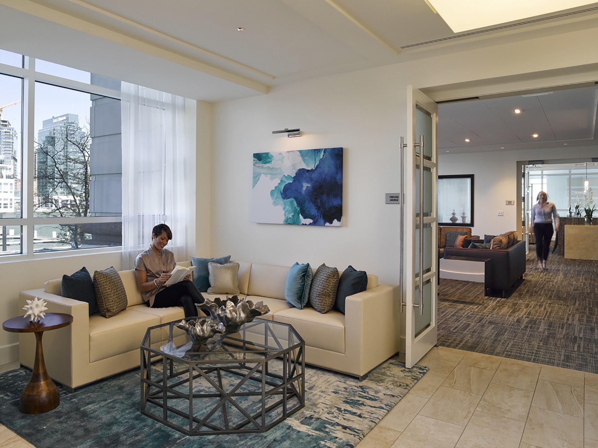
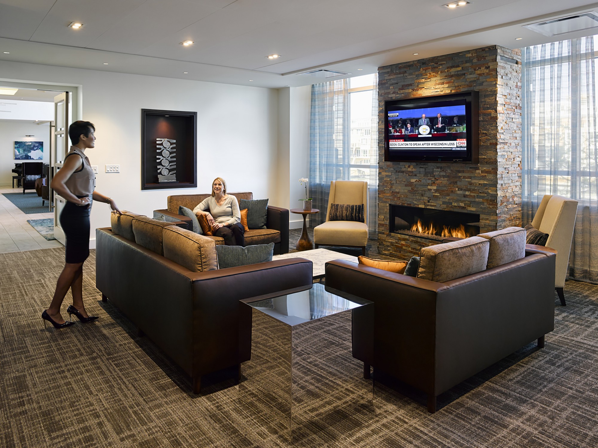
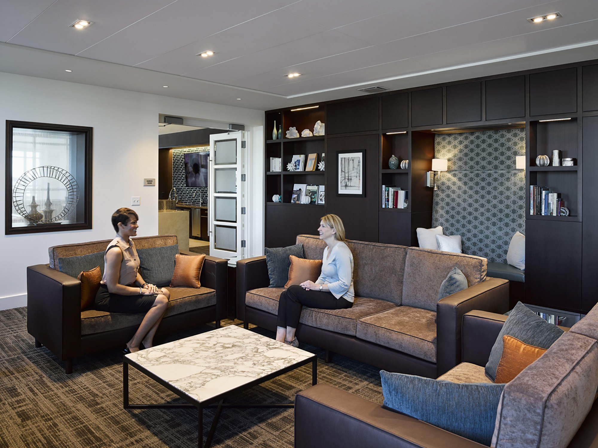
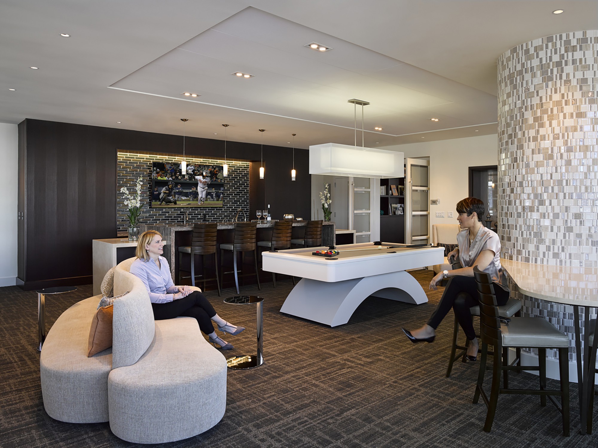
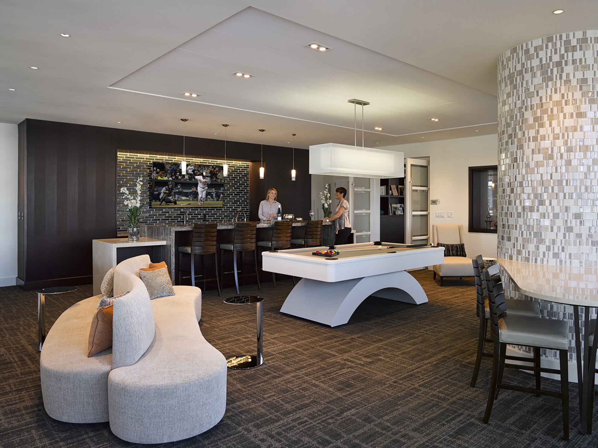

Harborview
Swirnow Development
Location
Baltimore, Maryland
Design Collective was the lead architect and urban designer for the masterplan and first phase development of the Harborview waterfront project.
This $60 million urban mixed-use project reused the land along Baltimore's south shore, which was once Bethlehem Steel's Shipyard Graving Dock. The 42-acre public and private development was designed to accommodate waterfront residential units. The 27-story waterfront high rise appeals to three unique lifestyles covering the range of one-bedroom condominiums to the 5,000 SF penthouse suites. This challenging project involved coordination with more than 26 consultants.
The objectives of the project included:
- Developing a masterplan to recapture the abandoned waterfront shipyard and connect the new development to the existing surrounding inland neighborhoods.
- Maximizing public open-space opportunities along the waterfront to seamlessly integrate into the private residential development.
- Creating a waterfront, open-space experience rooted in the site's rich industrial and maritime heritage.
- Extending Baltimore's successful Inner Harbor pedestrian promenade through the site and creating "activity nodes" at the intersection of the extended promenade and adjacent neighborhood view corridor.
Project Details
Project Cost
$60,000,000
Height
27 - Story
Units
463
