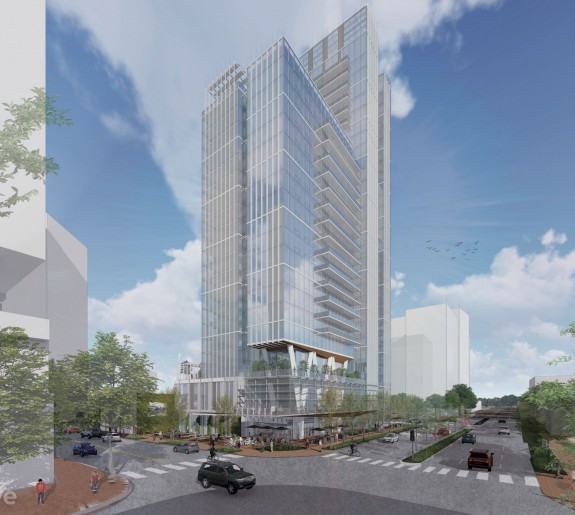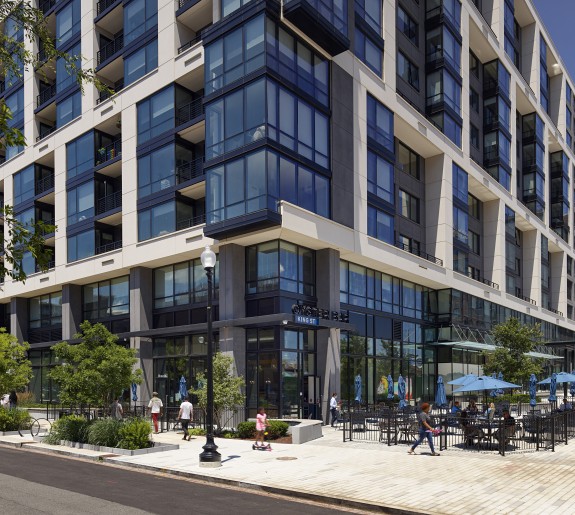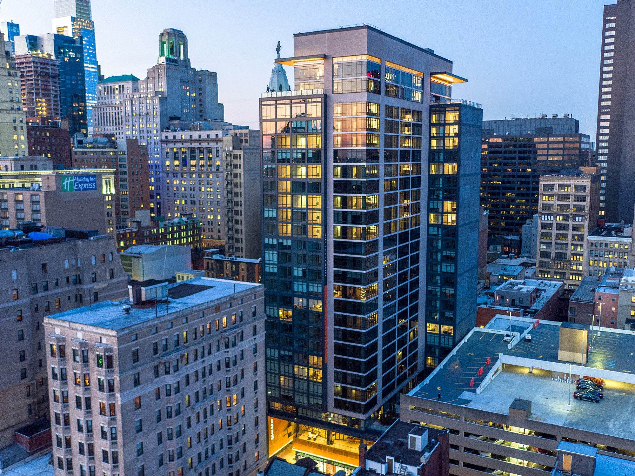


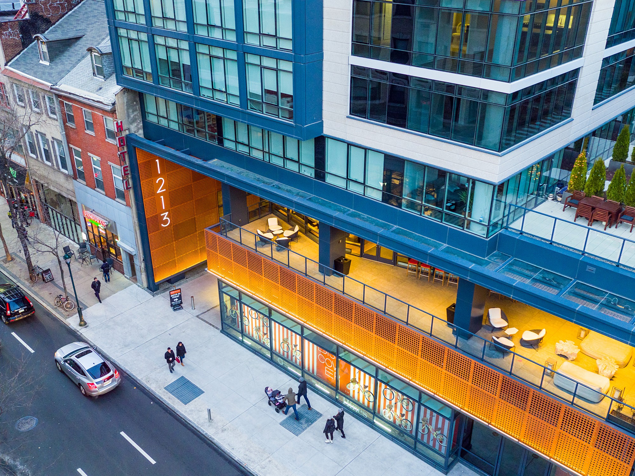
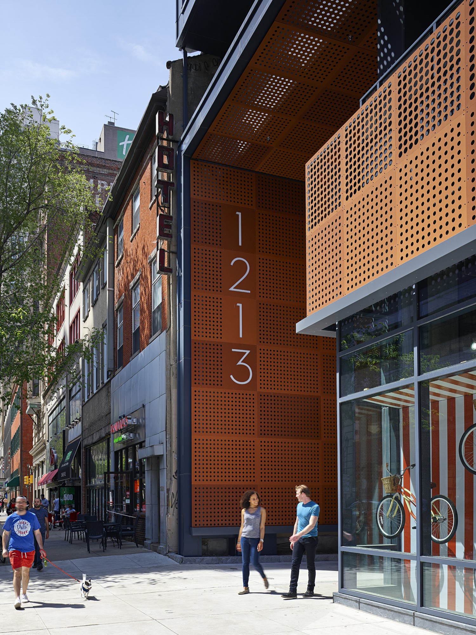
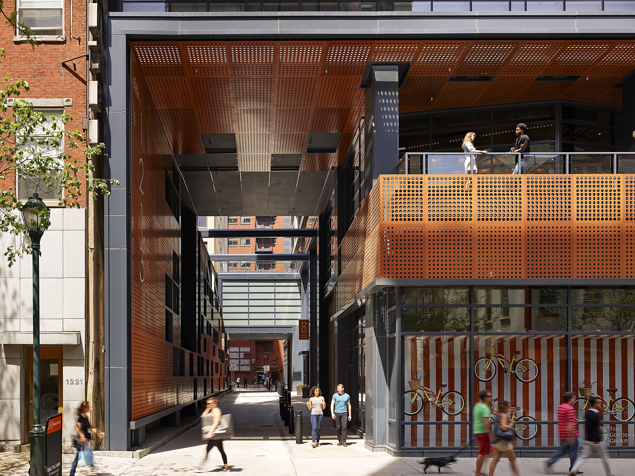
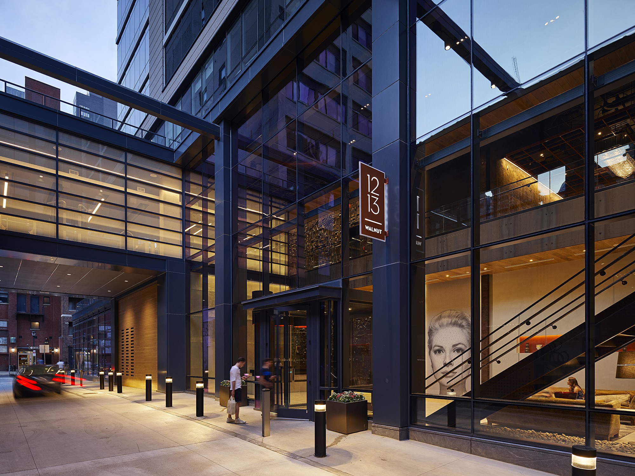
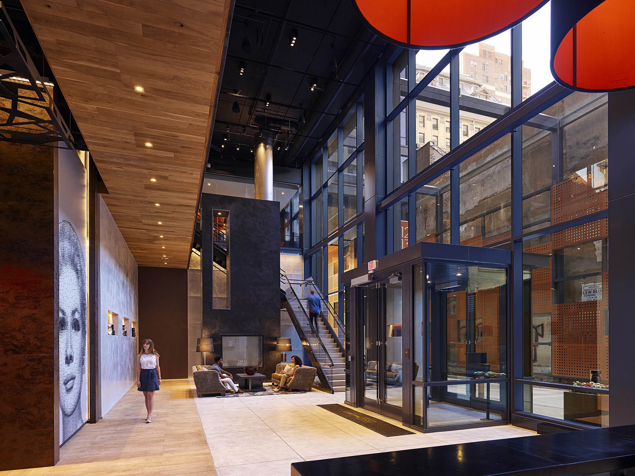
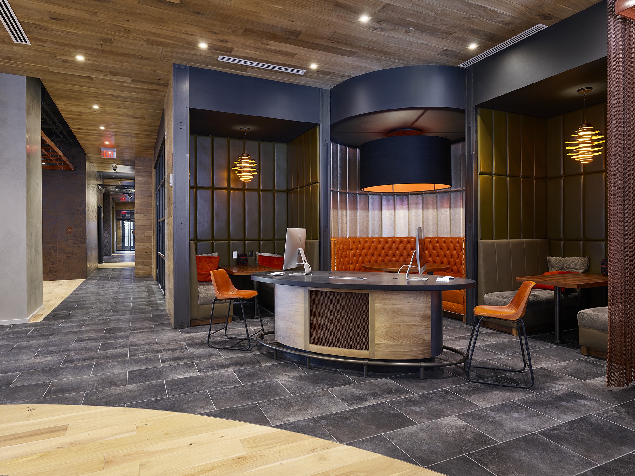
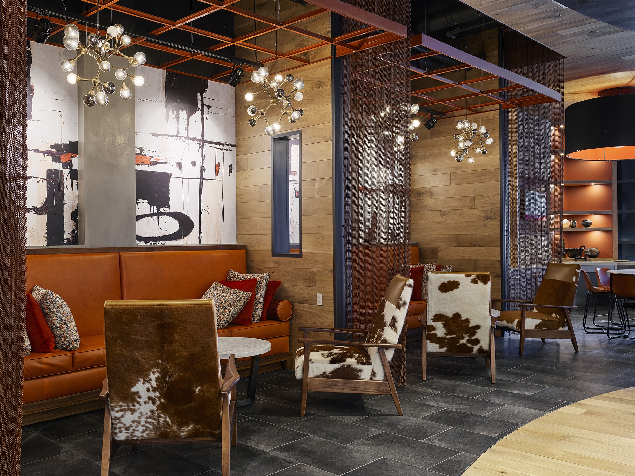
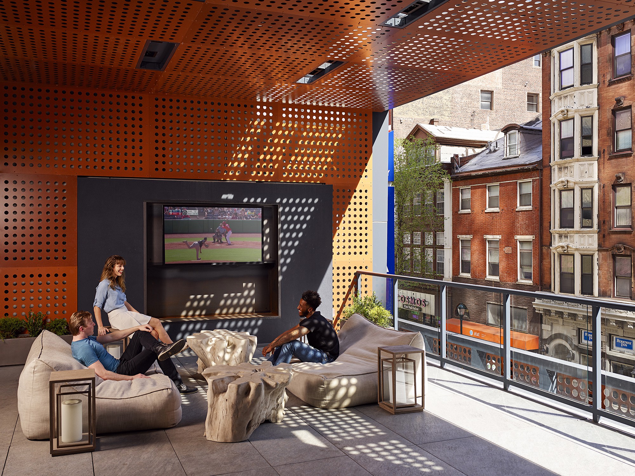
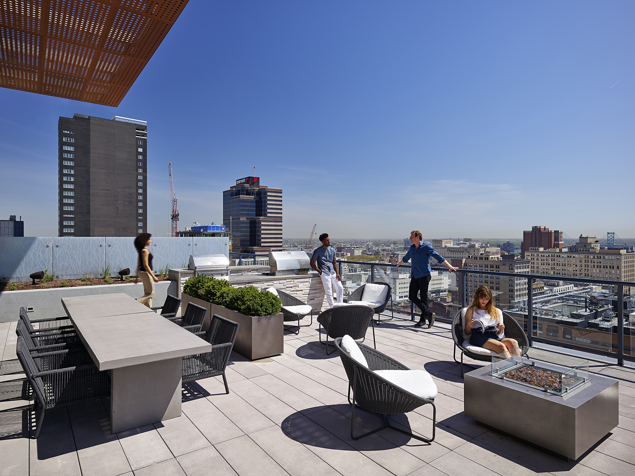
1213 Walnut Street
Hines, The Goldenberg Group and ASB Real Estate Investments
Location
Philadelphia, Pennsylvania
Design Collective worked with The Goldenberg Group, Hines and ASB Real Estate Investments to design 1213 Walnut Street, a new mixed-use, multifamily high-rise in Center City. The site, bounded by Walnut Street to the south and Sansom Street to the north, is home to a 26-story tower, featuring 322 units, approximately 13,500 square feet of amenity space and 7,200 square feet of ground floor retail space. Extensive building amenities include a skyline terrace, an indoor/outdoor fitness center, and elevated dog park terrace. The project achieved LEED® Silver certification with the U.S. Green Building Council.
Interiors: RD Jones
Project Details
Project Cost
$92,000,000
Square Footage
300,478
Height
26 Story
Units
322
Disciplines
Project Type
1213 Walnut Street
- Merit Award, Mixed Use Development, AIA Maryland Excellence in Design Awards, 2018
