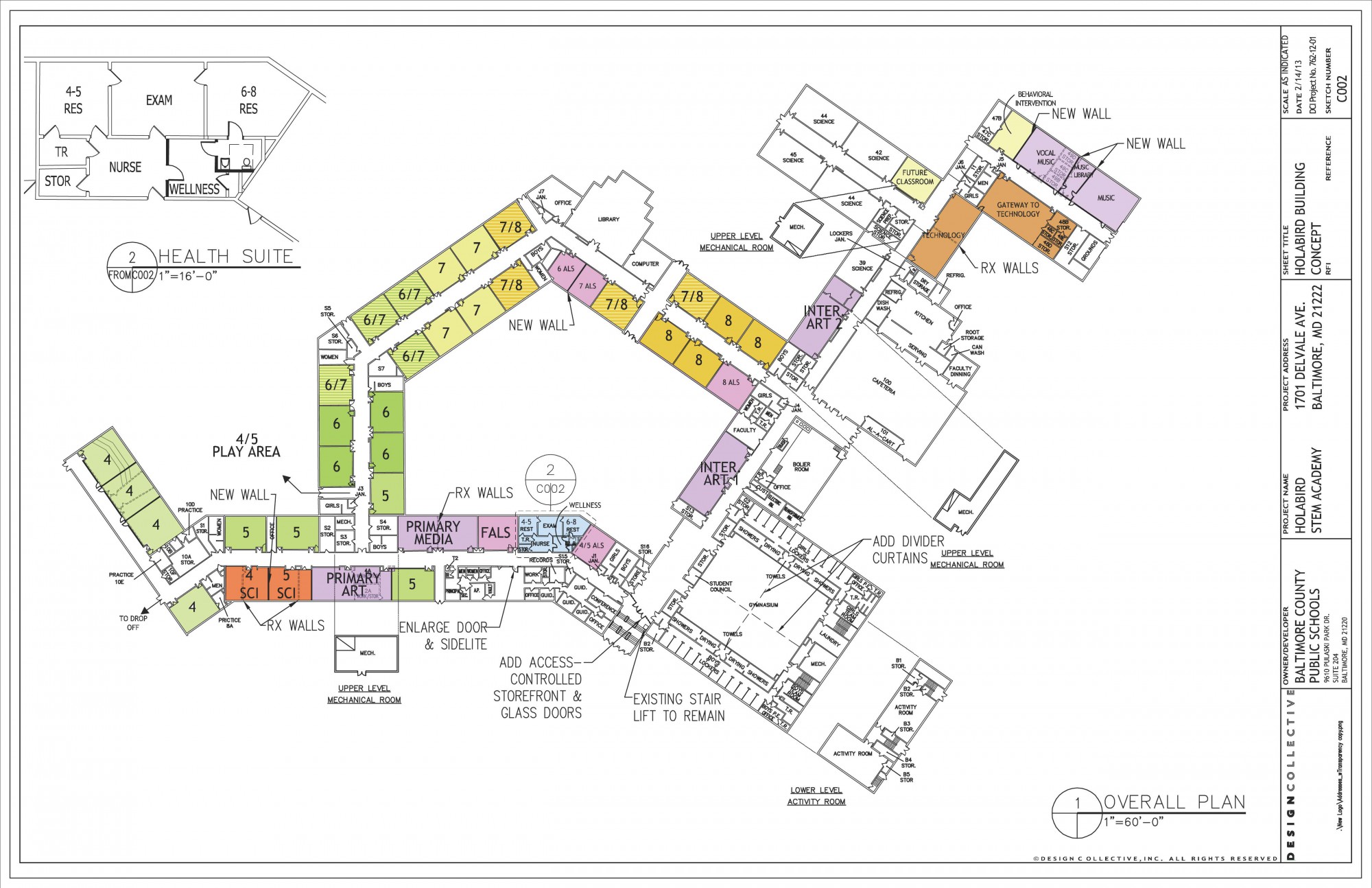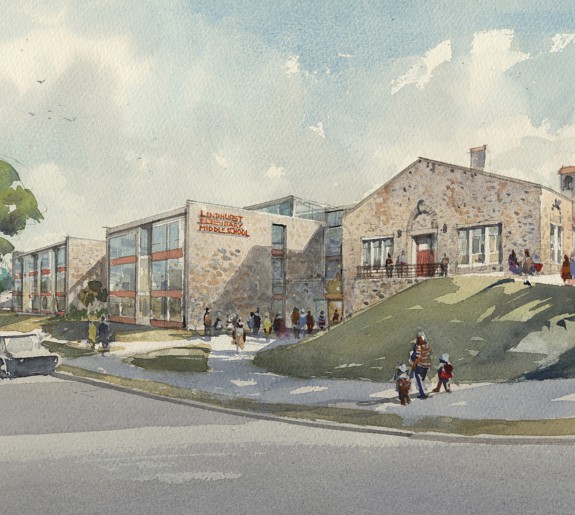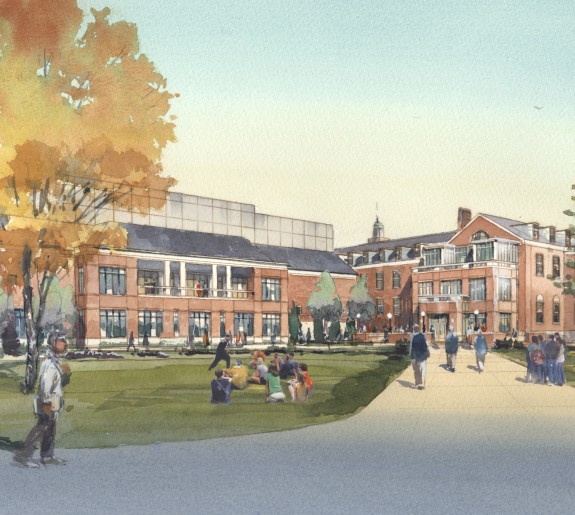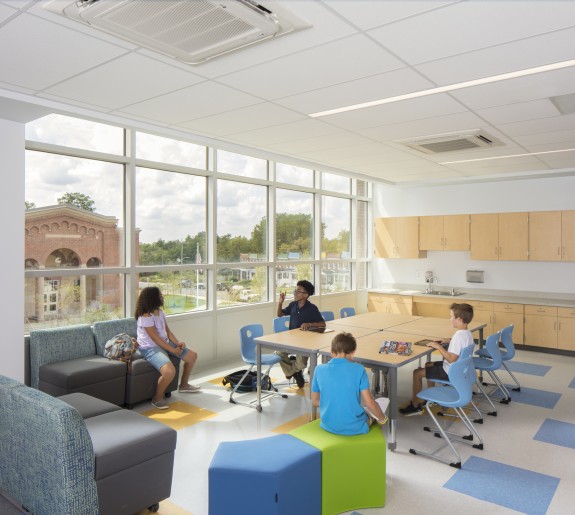


Holabird Elementary & Middle STEM Academy
Baltimore County Public Schools
Programming and concept planning for the Holabird STEM Academy
Design Collective was tasked with programming and concept planning for the Holabird STEM Academy. The project entailed the consolidation of three existing school populations into two adjacent buildings, the Holabird and Norwood Buildings, with the third property being closed. DCI prepared concept plans, including site plans, illustrating the proposed re-organization and proposed renovations to the Holabird and Norwood buildings. DCI subsequently prepared Construction Documents and performed Construction Administration Services for Phase I of the project, completed in August 2013. Work included classroom layout revisions with associated HVAC upgrades to both buildings, security enhancements and a new car drop-off loop at the Holabird Building. (Holabird 124,460 SF Renovation / Norwood 54,846 SF Renovation)


