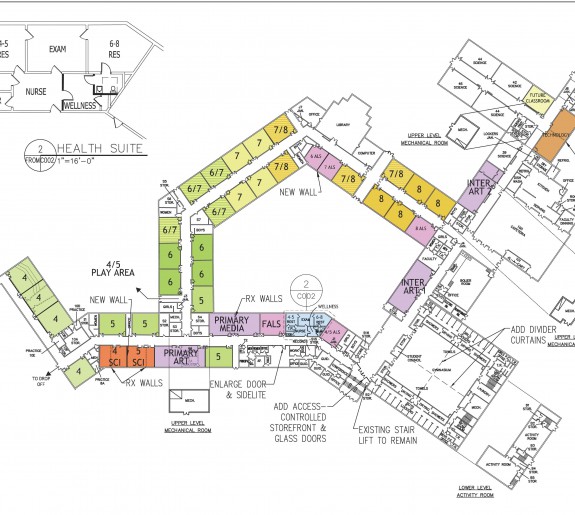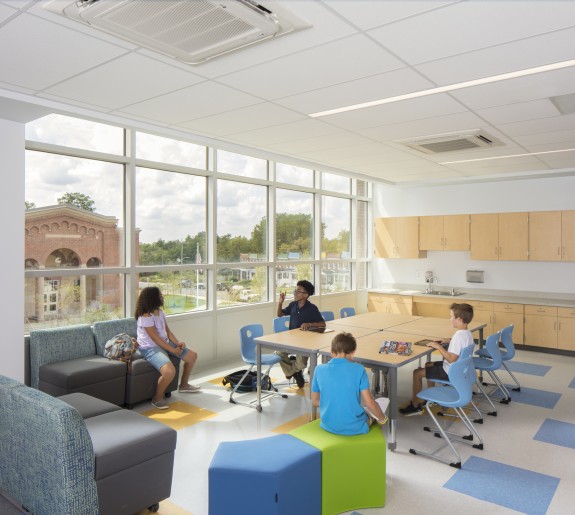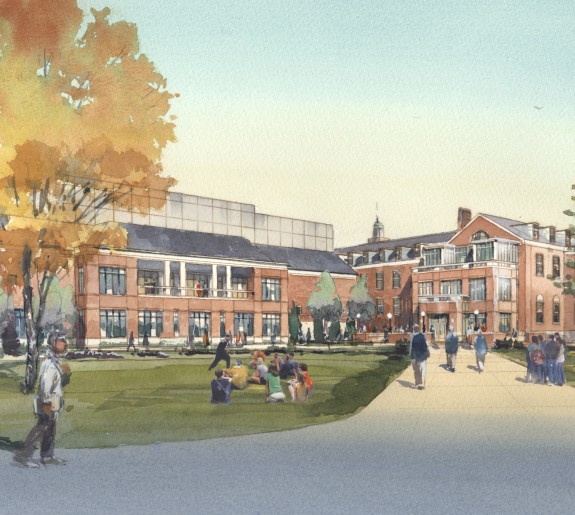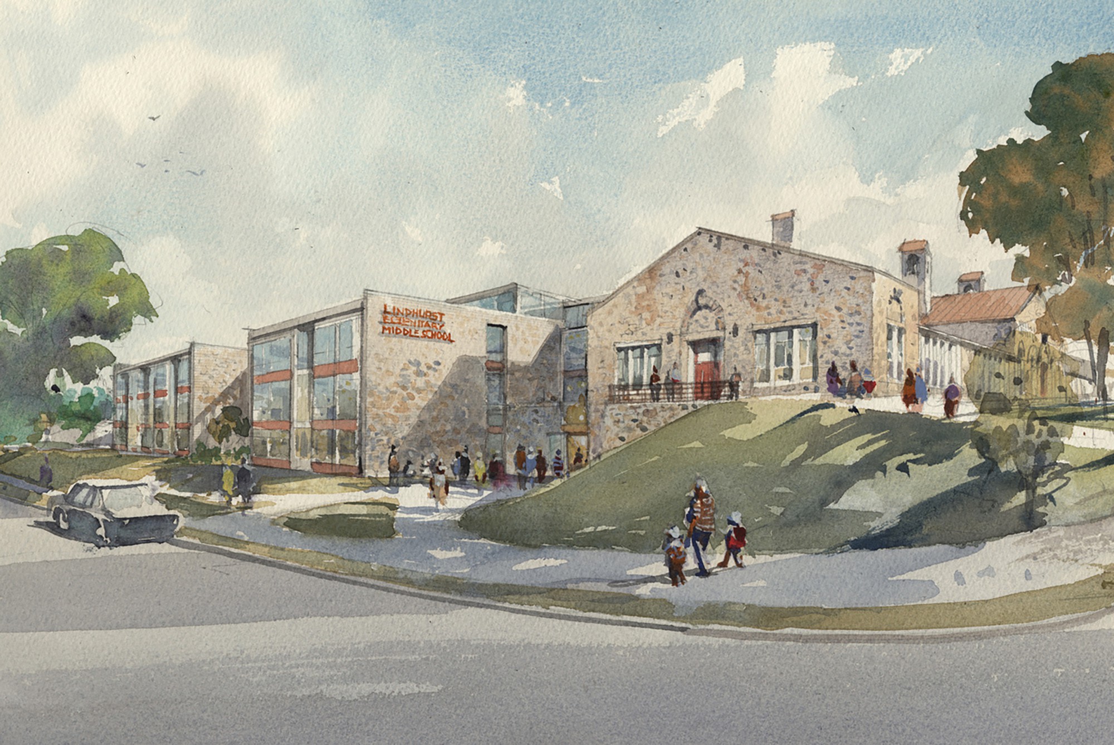

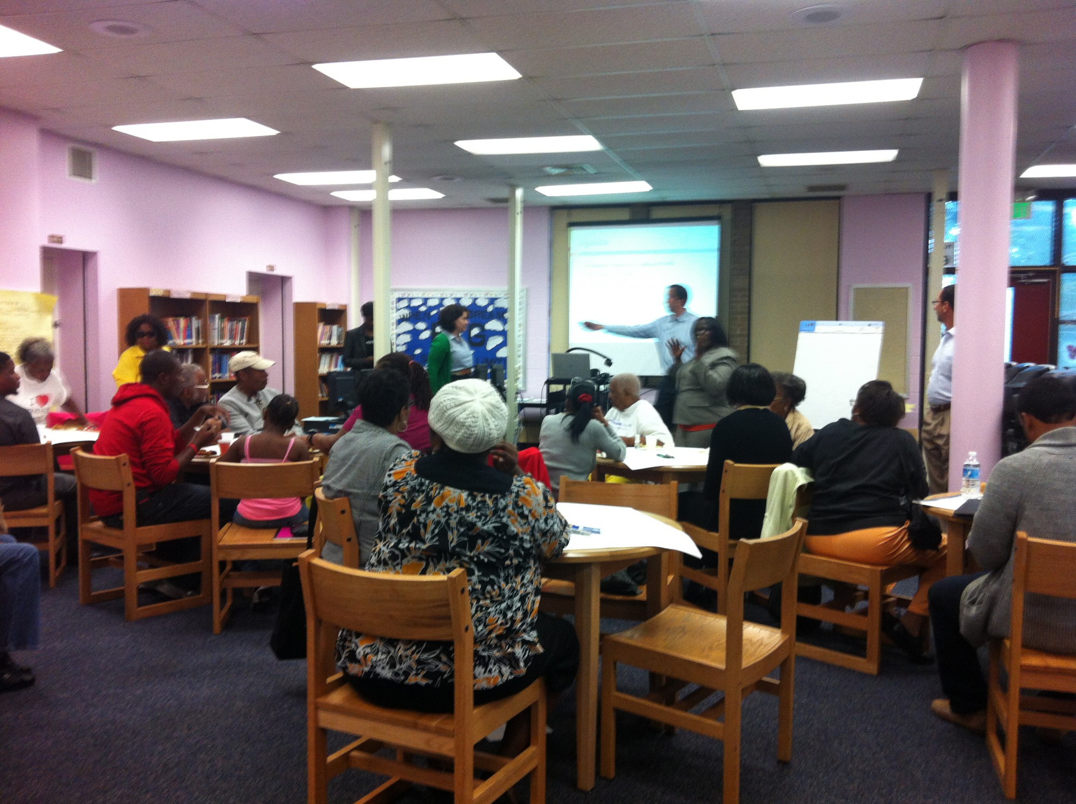

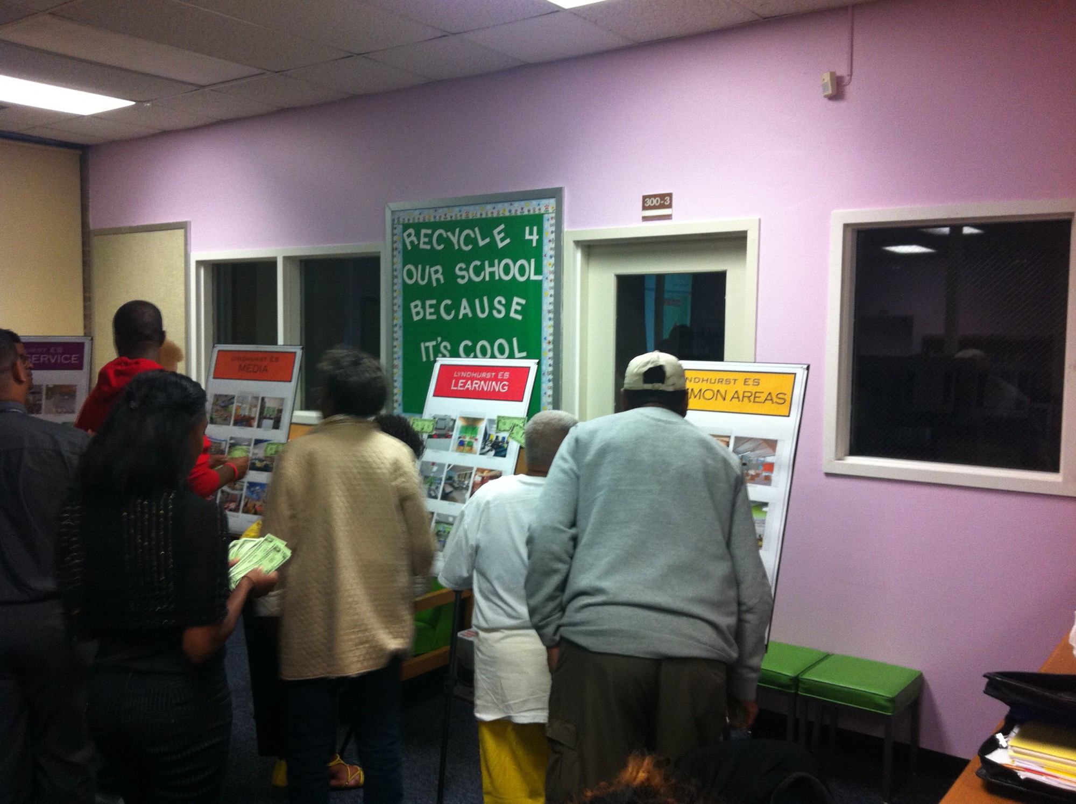
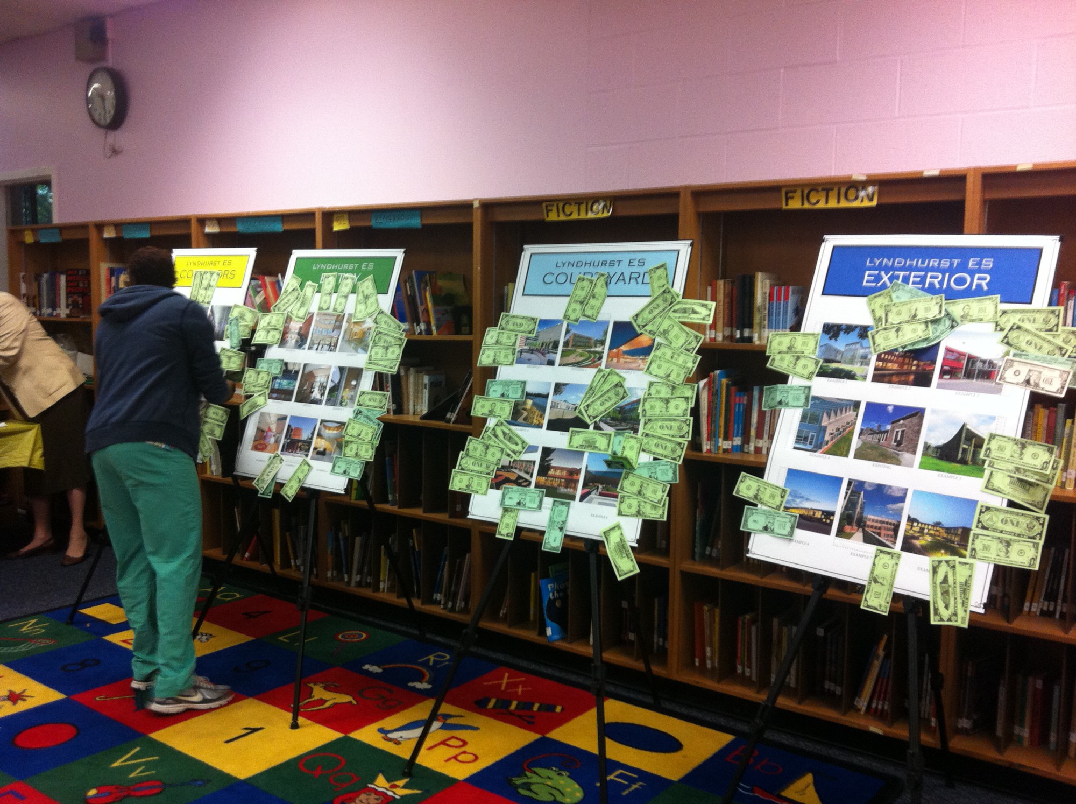
Lyndhurst Elementary & Middle Feasibility Study
Baltimore City Public Schools
A major public participation effort to ensure the community, teachers, administration, students and parents were involved.
Design Collective was tasked with a feasibility study and program development for a 2 section Pre K - 8 school located in West Baltimore. The plan calls for combining two schools, Rognel Heights Elementary and Middle School and Lyndhurst Elementary School, creating one fully renovated school on the site of the current Lyndhurst Elementary School. The study had a major public participation effort to ensure the community, teachers, administration, students and parents were involved in this important study. The public engagement process included several workshops with hands-on activities.
With a challenging site, featuring a 40 foot slope and a 50,000 GSF historic school building, first constructed in 1926 with additions in 1951 and 1982, the project team explored a complete range of possibilities from full renovation and addition to tear down and reconstruction. The team found a complete renovation of the 1926 wing, demolition of the 1951 and 1982 wings and an addition totaling approximately 110,000 GSF as the best alternative to meet the project goals.
