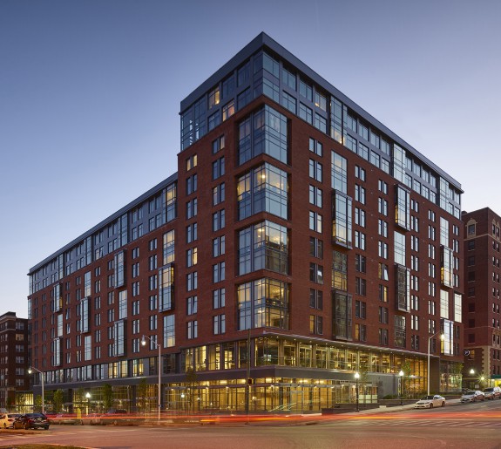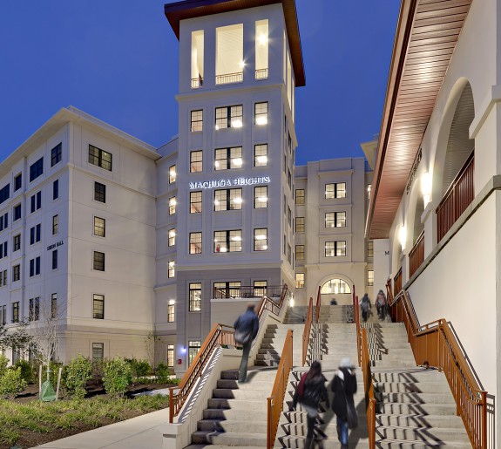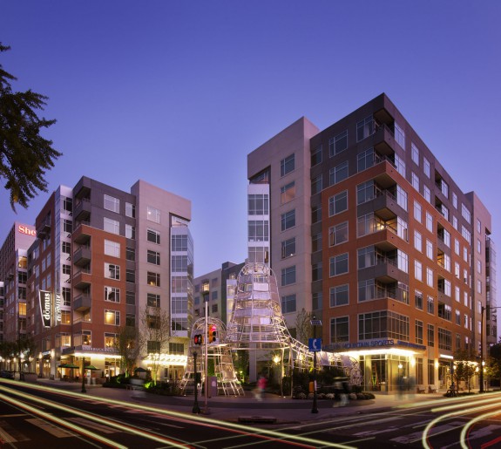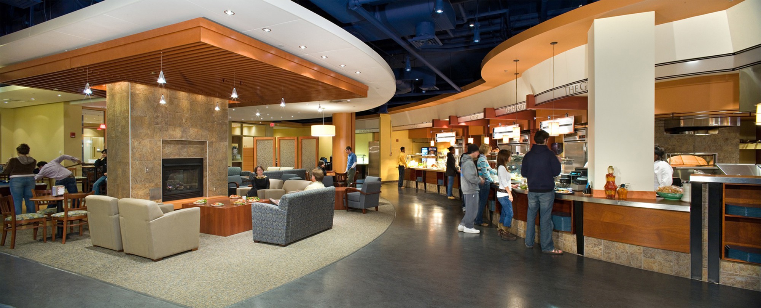

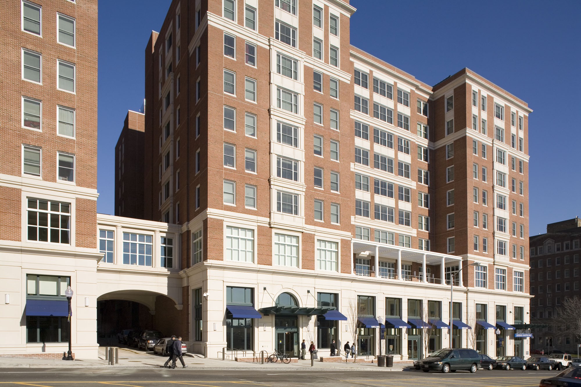
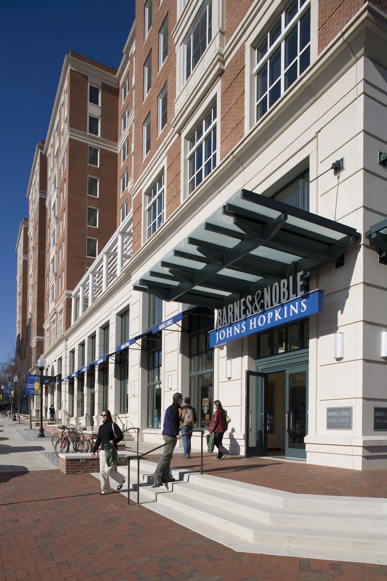
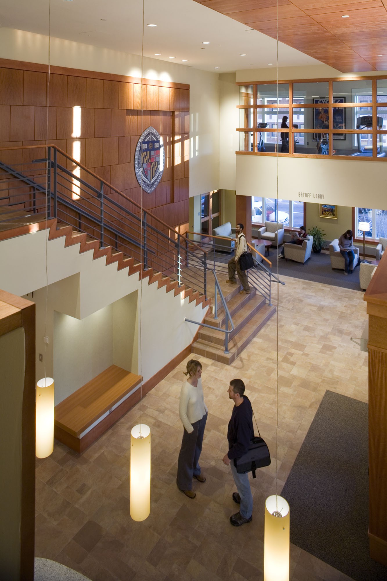
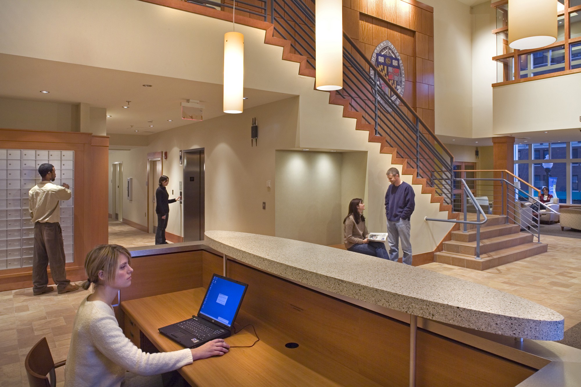
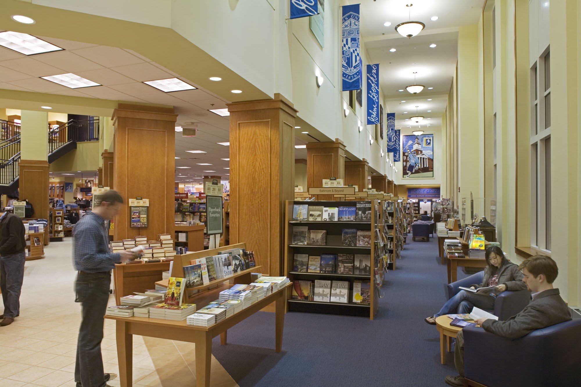
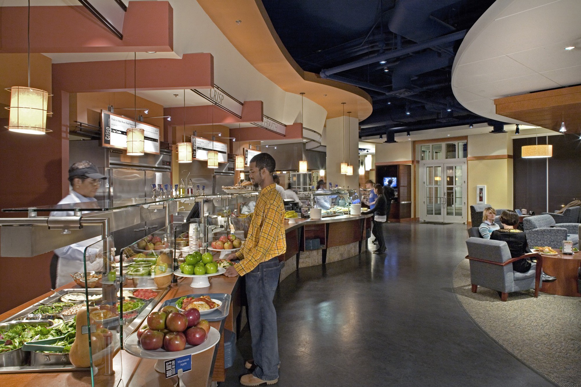
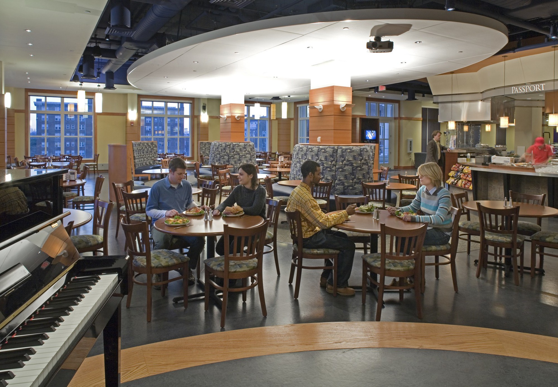
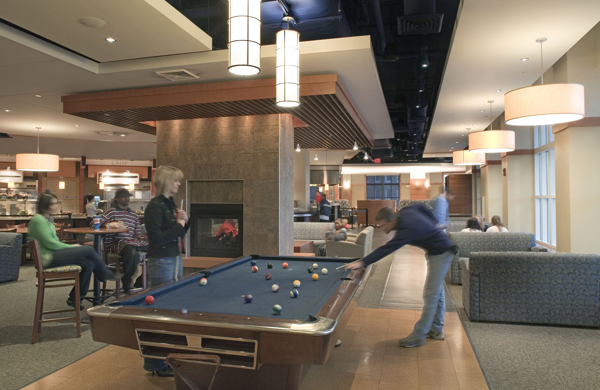

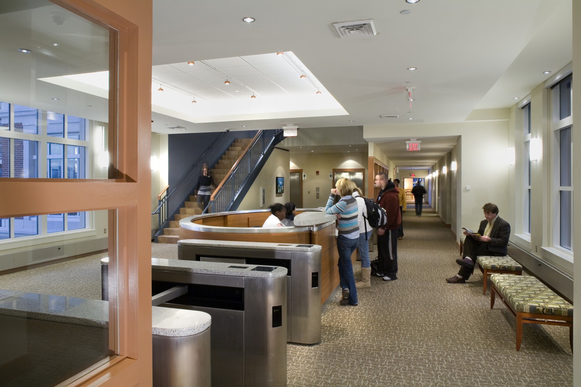
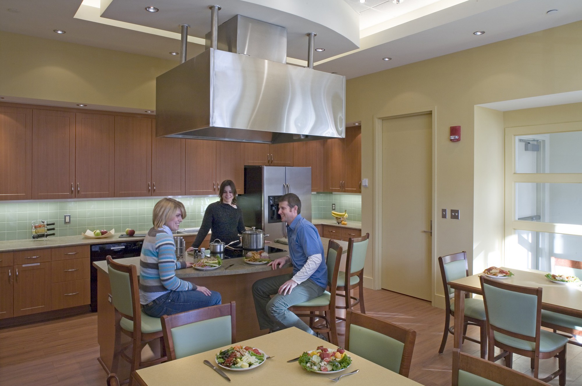
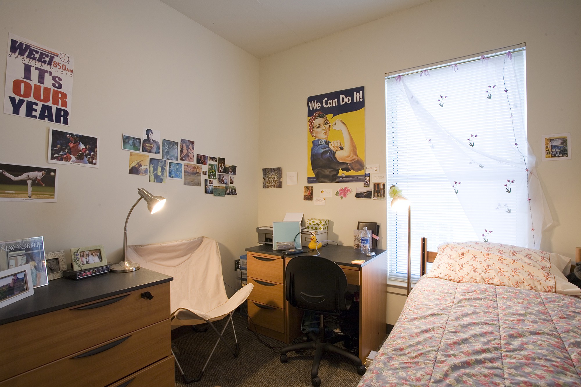

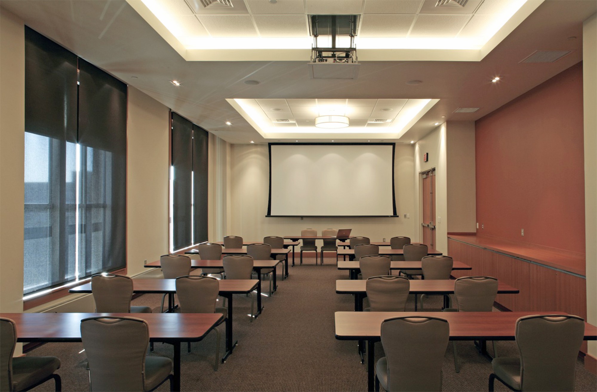
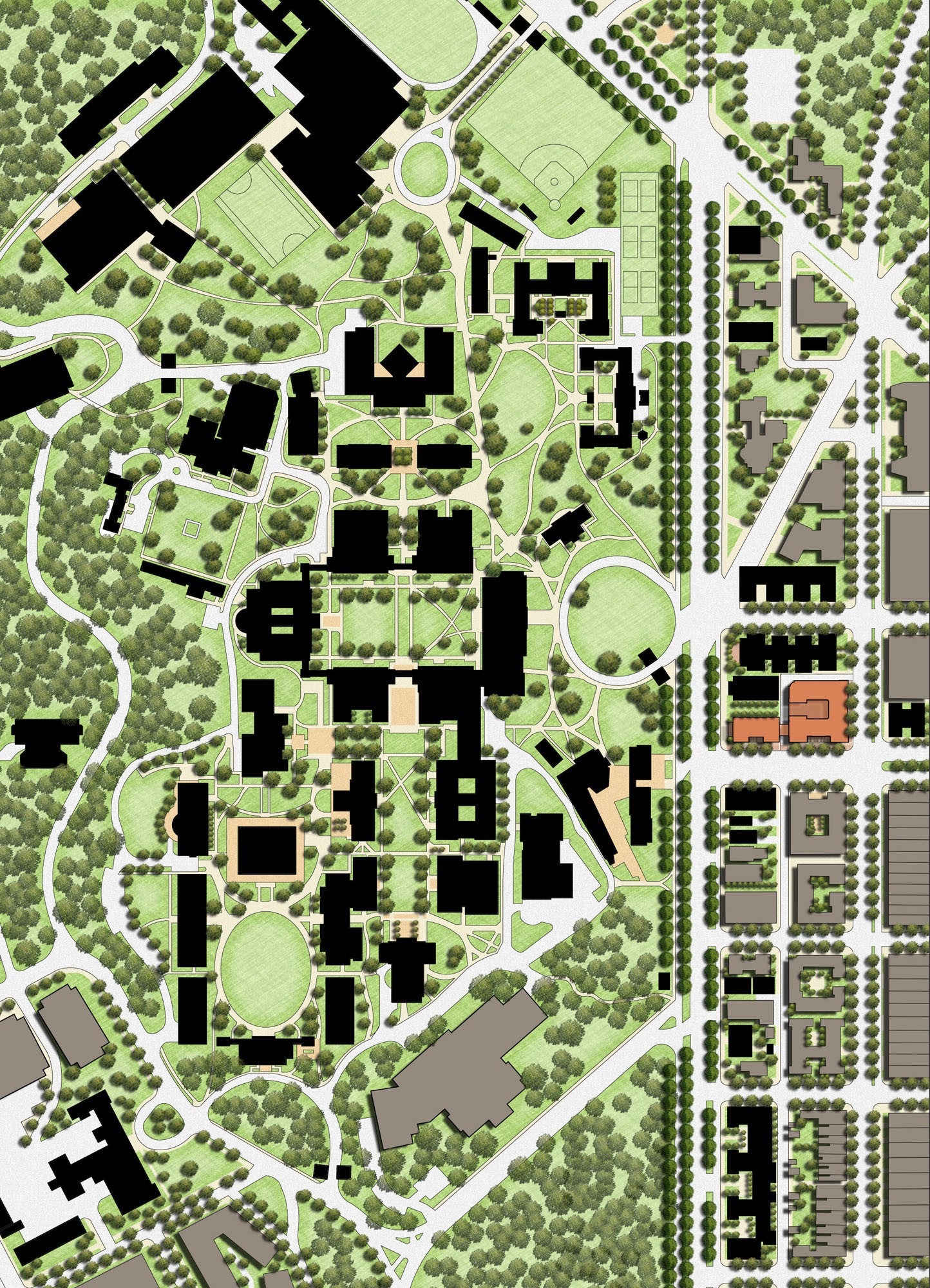
Charles Commons
Johns Hopkins University
To break down the development’s scale and also relate to contextual buildings, 2 distinct masses of 11 and 9 stories respectively are connected with a sky bridge at the third level. This link fosters student interaction while being programmed as the central security checkpoint for the residents. At the ground level, the building maintains a strong urban edge for retail, while upper residential levels are carved away for access to natural light and expansive views. Various residential unit types also allow for massing relief and provide students with a range of living options. The program for Charles Commons became focused on spaces that would be utilized by the entire University. The 2-story Charles Street lobby is the “center of gravity” for the project by having integral uses and programmed spaces, both academic and social in function, making it the hub of interaction. All have access to spaces like the fitness center, game room, mail room, study labs, work spaces, community kitchen and laundry facilities for the residents. A second entry features an open lounge and grand stair leading to the third level dining and conference facility.
Awards
AIA Baltimore, Honorable Mention, 2007
IIDA Mid-Atlantic Chapter, Bronze Award - Education/Institutional, 2007
Multifamily Executive, Project of the Year, 2007
NAHB, Pillars of the Industry, Best Student Housing Rental Apartment Community of the Year, 2007
Masonry Institute of Maryland, Design Award, 2006
