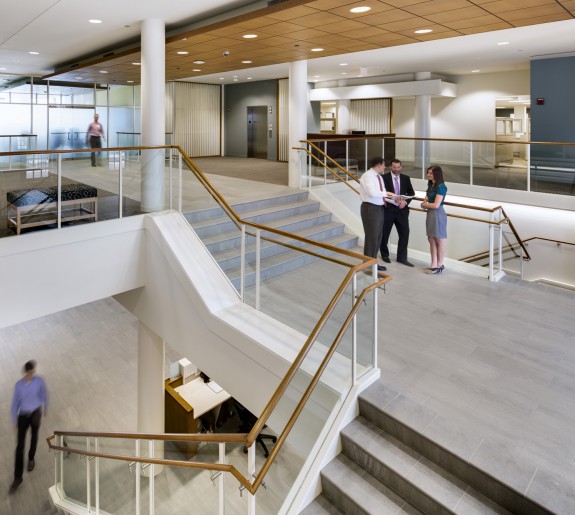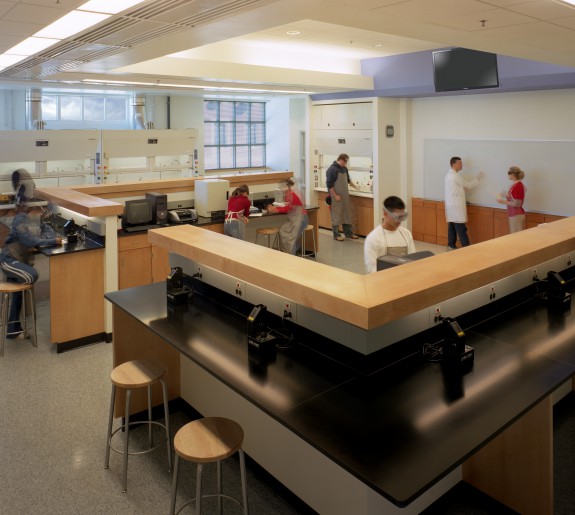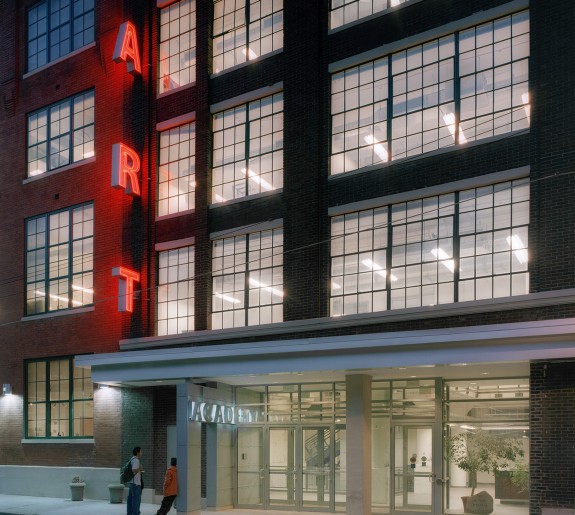

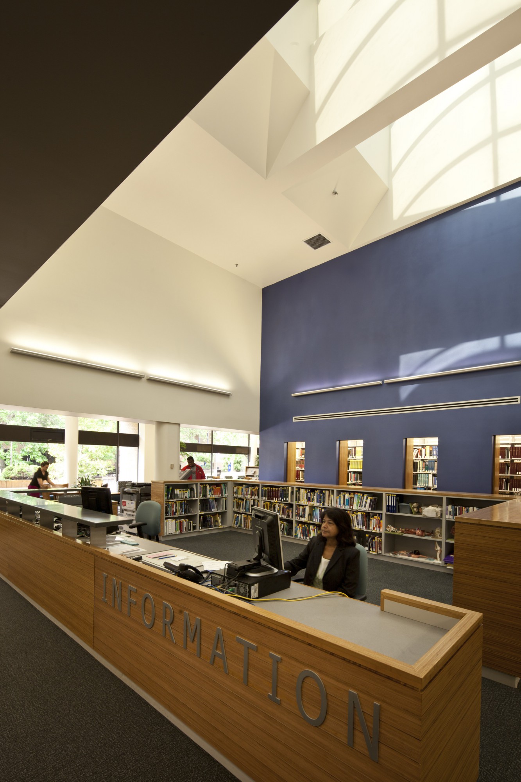
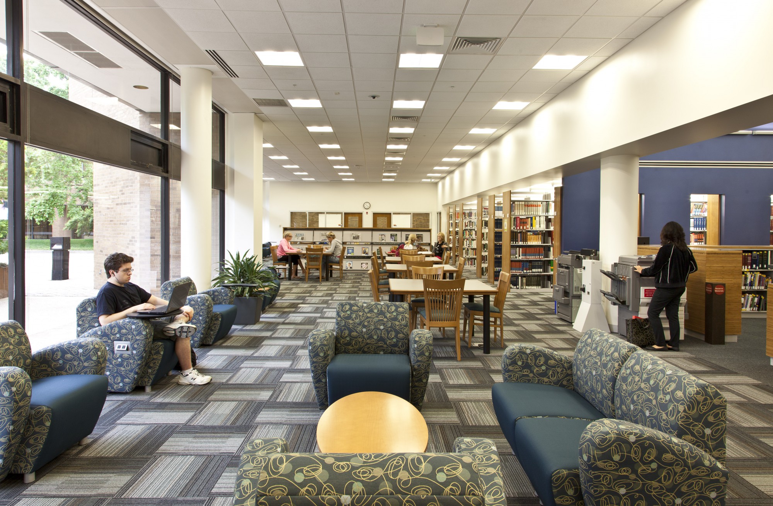


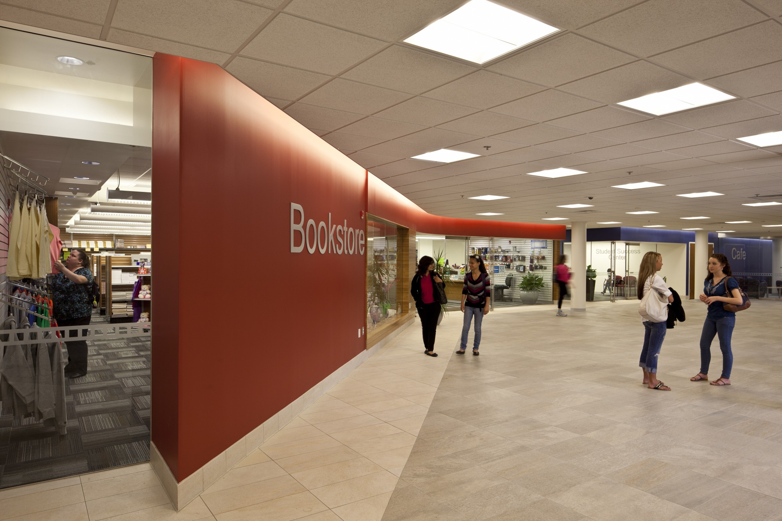
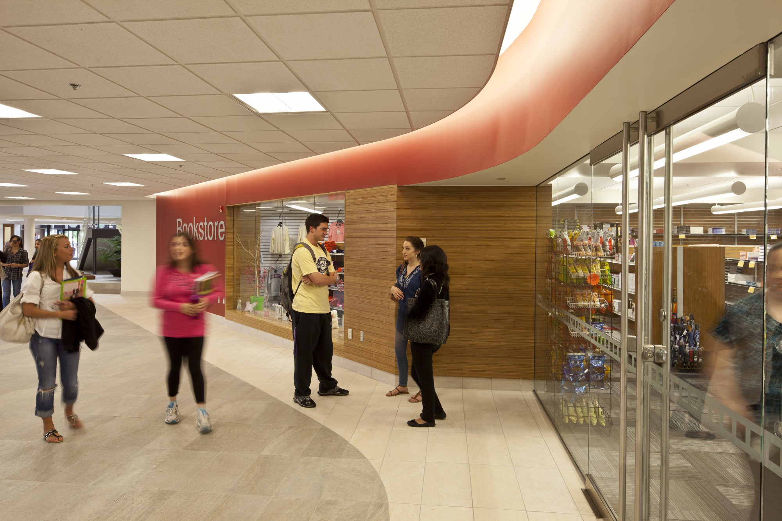
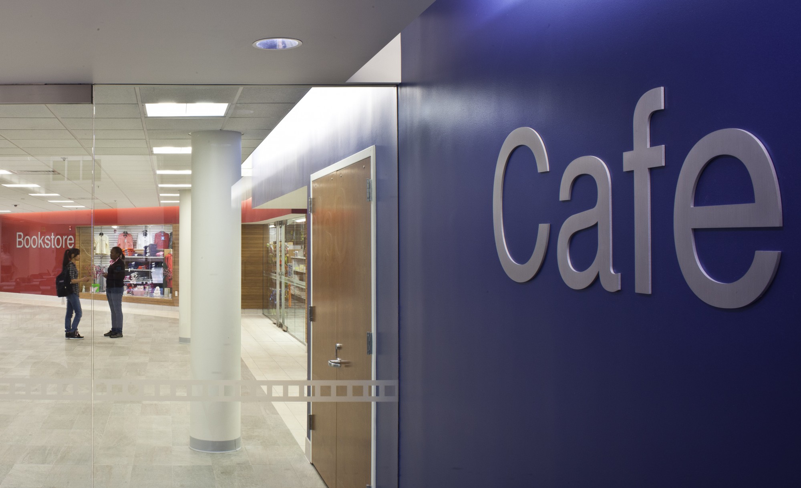
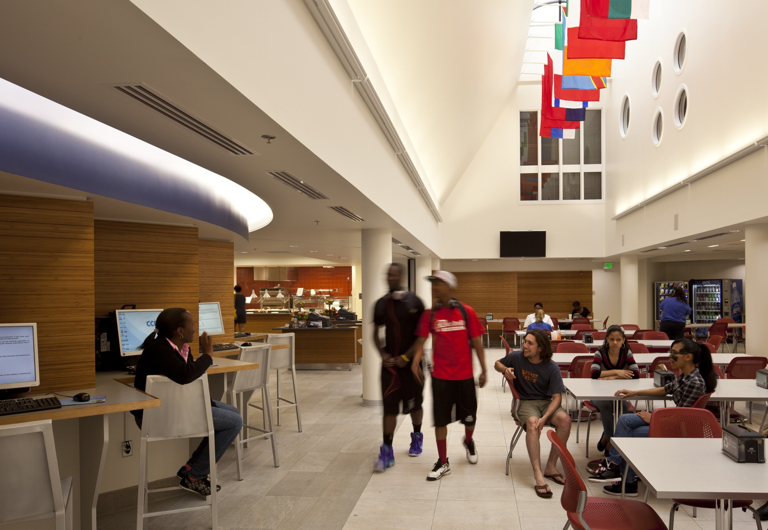
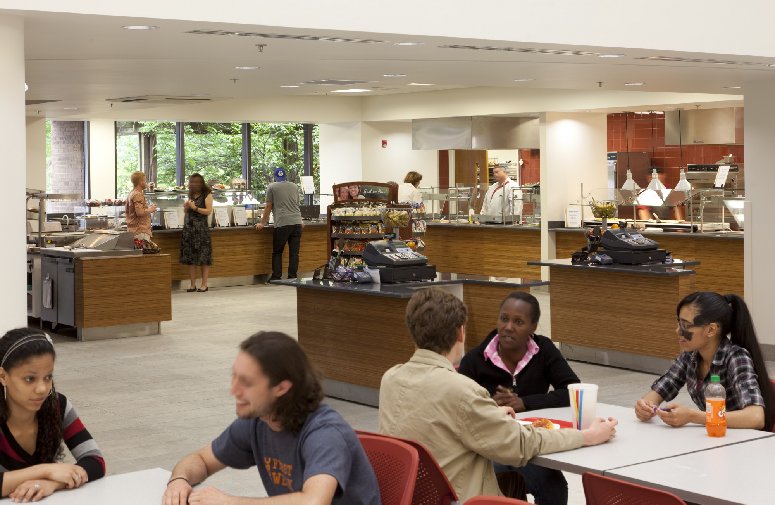
Dundalk Library, Dining & Student Center
The Community College of Baltimore County
A unified facility that will seamlessly serve the needs of the students and the greater community.
The $6.1M renovations at the Community College of Baltimore County, Dundalk campus, will encompass two central buildings on their campus. Buildings K and L house the campus library, dining facilities, campus bookstore, Student success Center, employee technology training center, Campus printing operations, and the offices for public safety. The project consists of phased renovations and relocation the existing facilities to provide better services for the students, faculty and staff while enhancing the campus and the creating a new identity for the buildings.
The project involved verification of each program element, coordination of their needs and coordinating each unit during the phase construction. The building was fully occupied during construction, with the program elements moving to temporary spaces during the project. Design Collective worked with the College to minimize the number of moves each program unit had to perform to maximize the construction budget by not wasting excessive funds on temporary spaces. During the design, Design Collective coordinated with the colleges outside food service vender, Sodexo. Working closely with the vendor, we coordinated and documented the food service equipment and required connections.
The completed project provides a unified ground-floor central facility that will seamlessly serve the needs of the students and the community. The design connects and provides easy access to the major program elements students need the most - the library, food service and bookstore, all within a renovated and technologically sensitive central campus building that has united the campus community.
