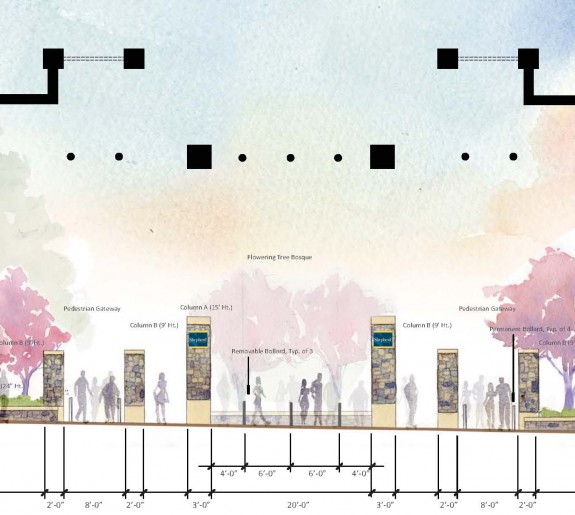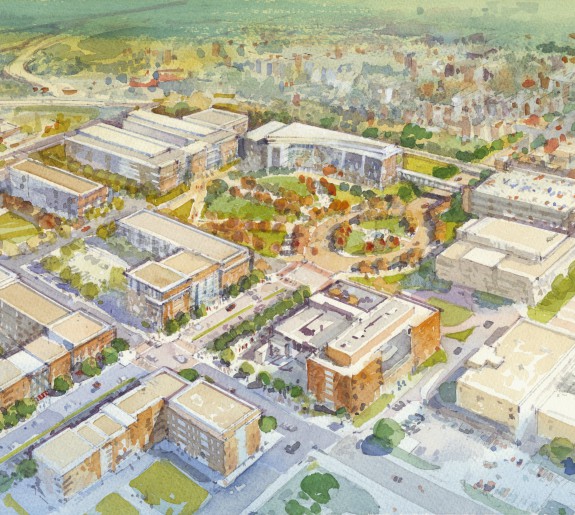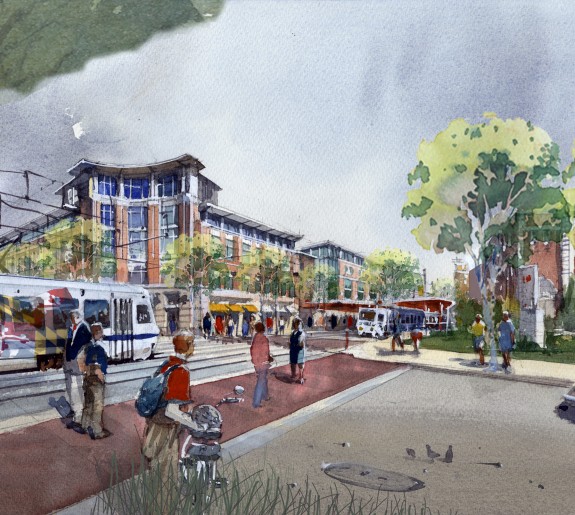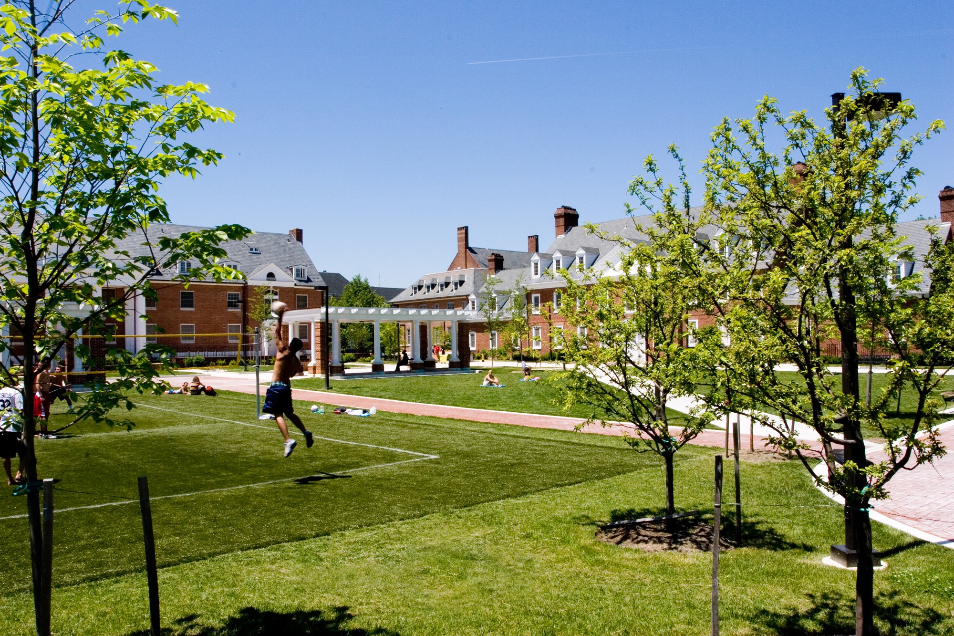

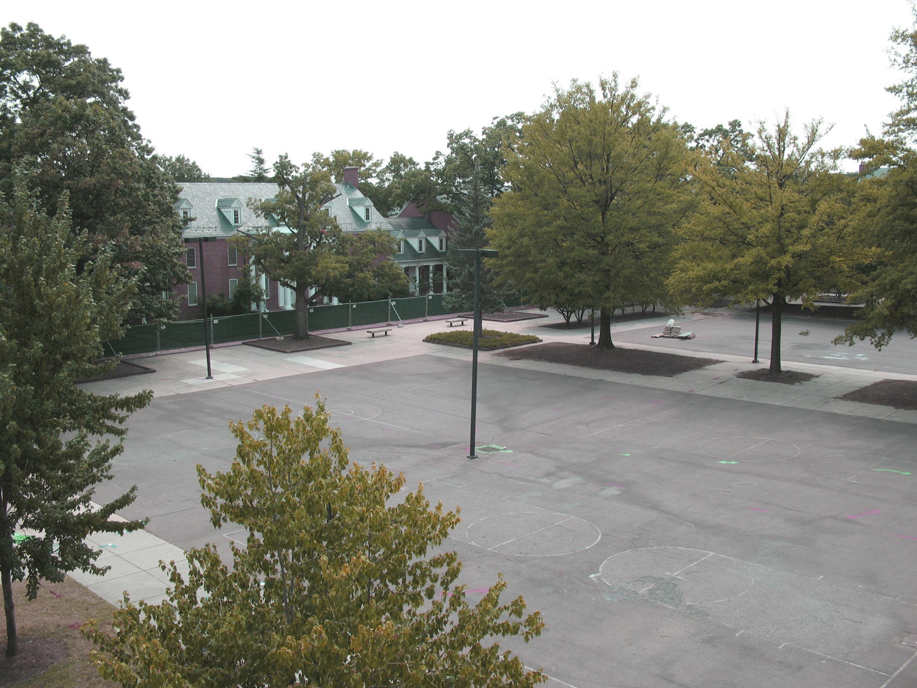
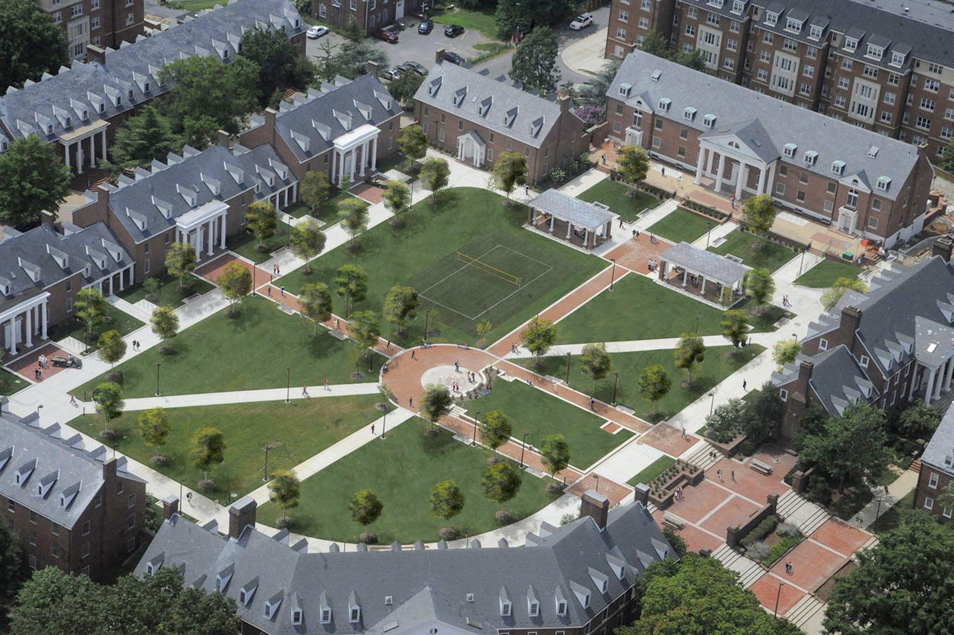
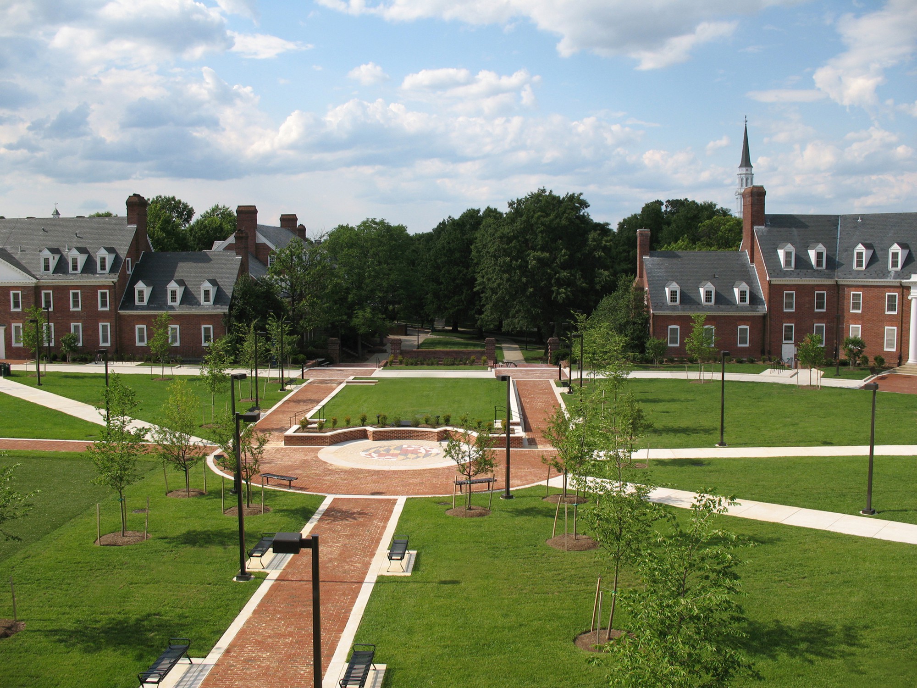
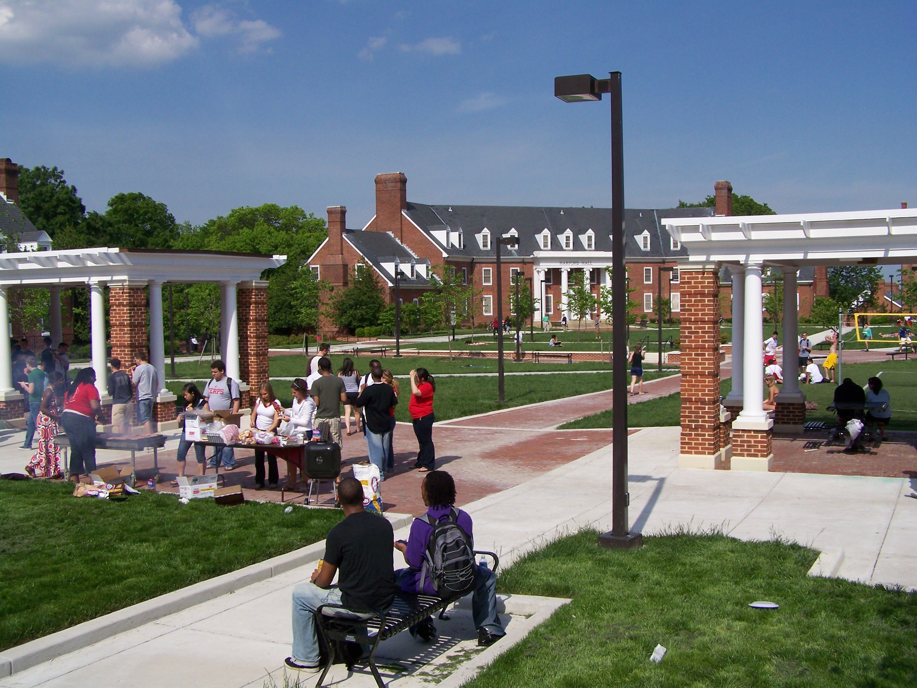
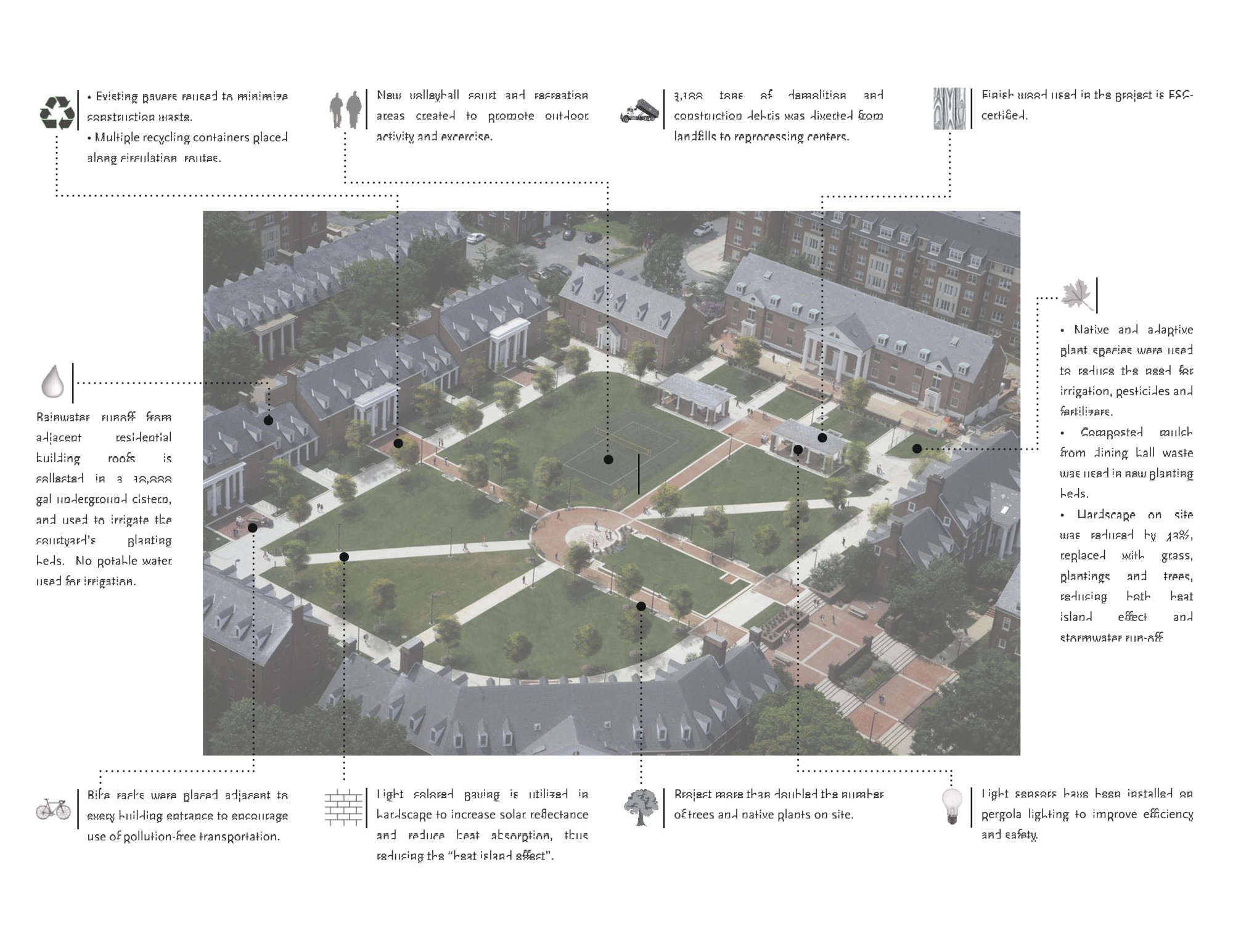
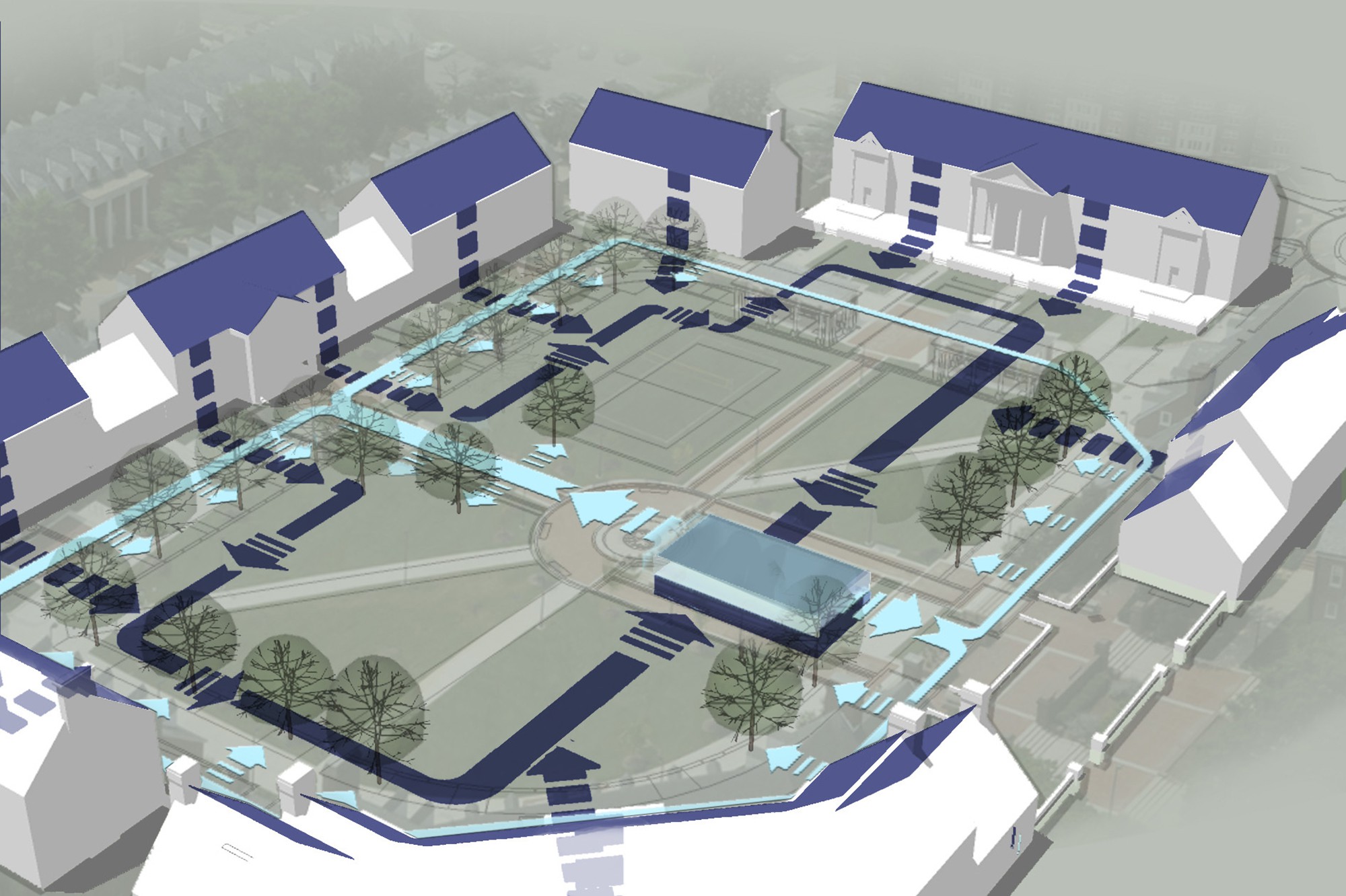
Washington Quad
University of Maryland, College Park
A sustainable outdoor "living room" that has become the new model for all outdoor design on campus.
Following the completion of the first six residence halls comprising South Campus Commons, the design team worked together with our public-private partners to create a unique renovation to the historic Washington Quadrangle in South Campus. Prior to this renovation the quad was an underutilized two-acre plaza of abandoned basketball courts and impervious surfaces with poorly articulated landscaping. The University’s goal was to re-envision what the quad could become using active and passive sustainable design strategies.
What evolved was something truly transformational for the campus; a sustainable outdoor "living room” that has become the new model for all outdoor design on campus. After intensive programming studies involving the University and student groups, a very detailed list of project goals emerged. The new quad now includes numerous amenities for outdoor activities, essentially extending the living spaces of the buildings that surround it out into the landscape. Site lines, once obscured, are now designed to take advantage of the beautiful historic facades that define the space. Important functional and safety requirements such as fire truck access, lighting, and security features are integrated in ways that are both optimal and discreet. Among the many sustainable features is a 10,000 gallon underground cistern that collects rainwater from the adjacent roofs to irrigate 96 trees and hundreds of native plants that were added to the site. 43% of the impervious surfaces were replaced with lawns, a high-tech, synthetic-surface volleyball court, large barbeque grills, and two pergolas for both formal and informal activities.
