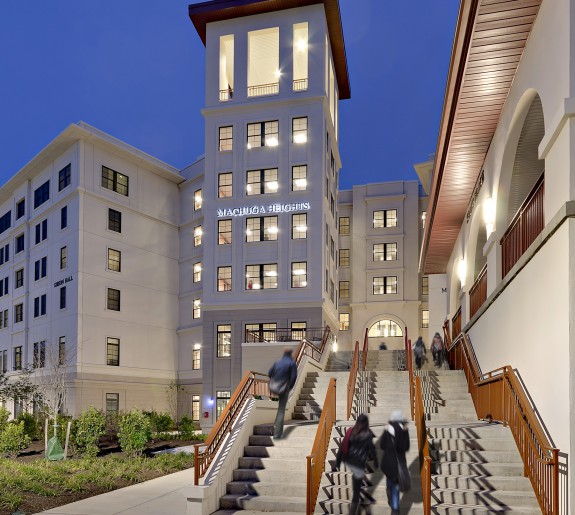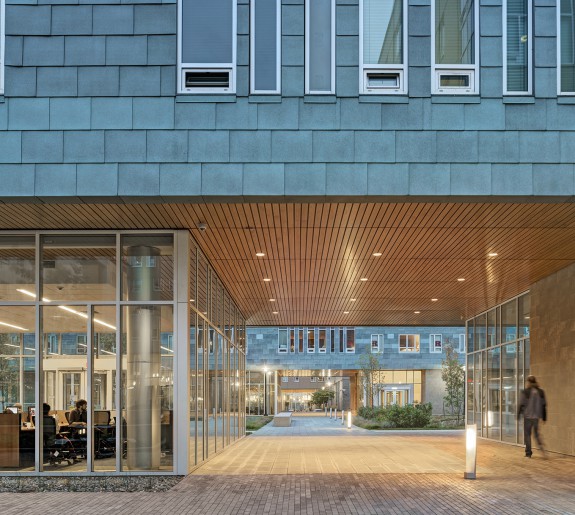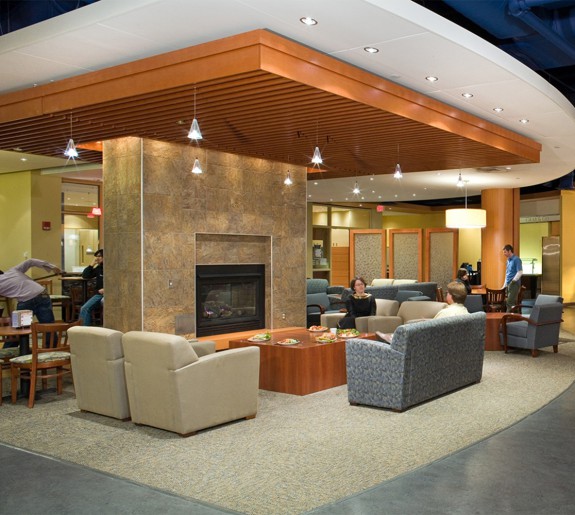

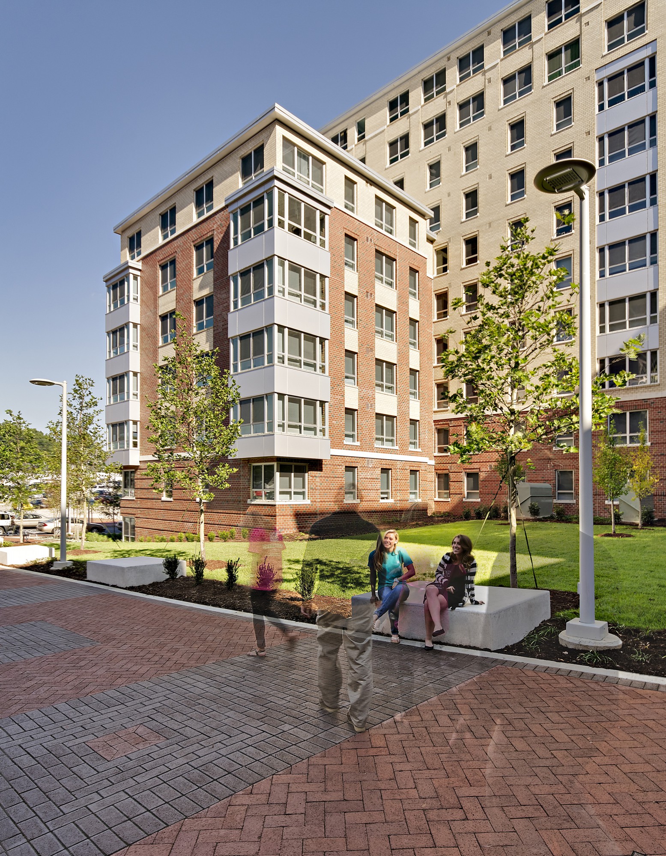

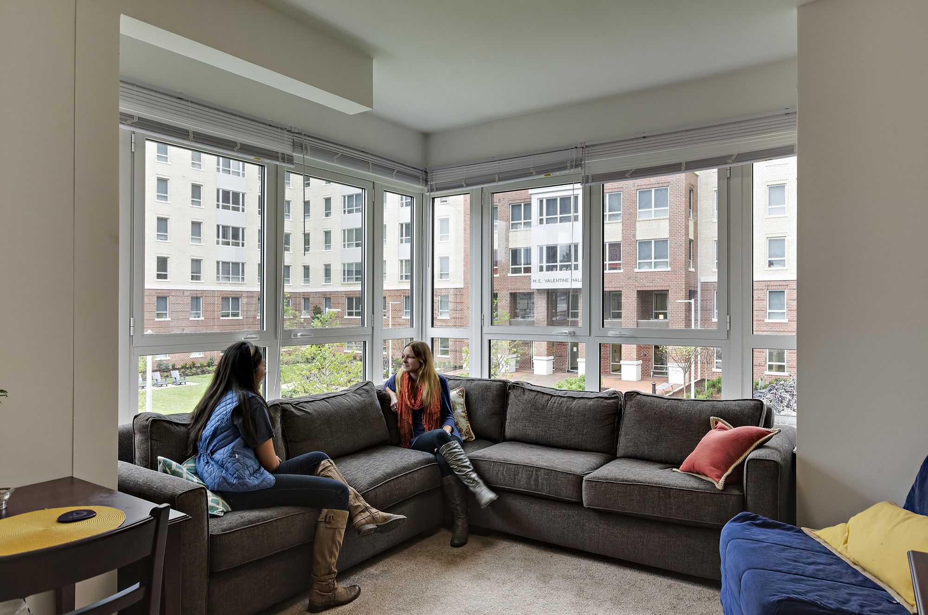

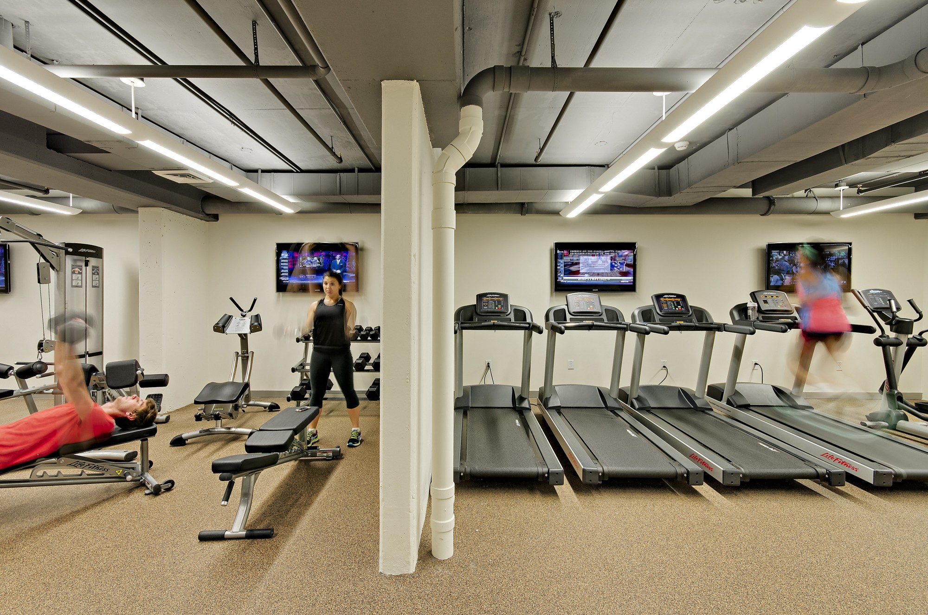
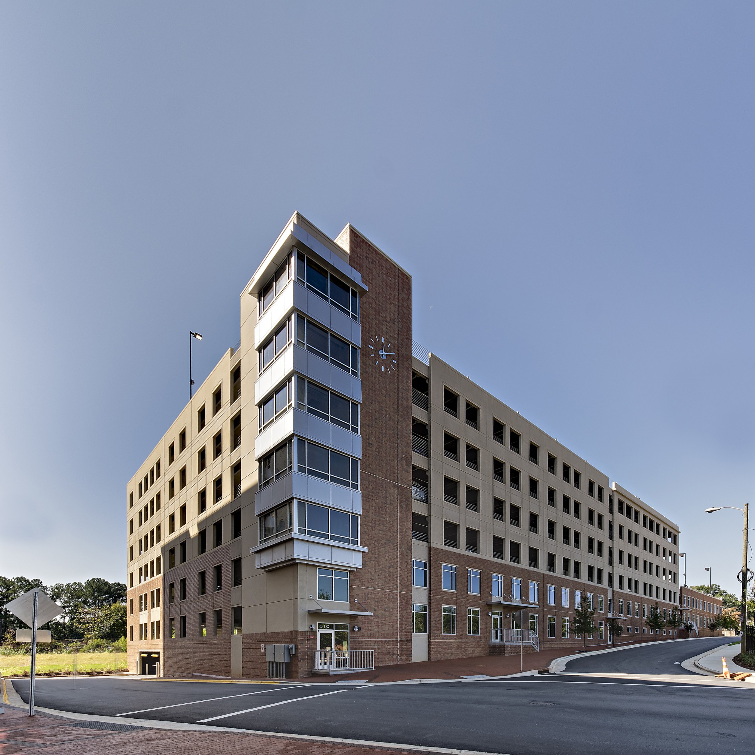
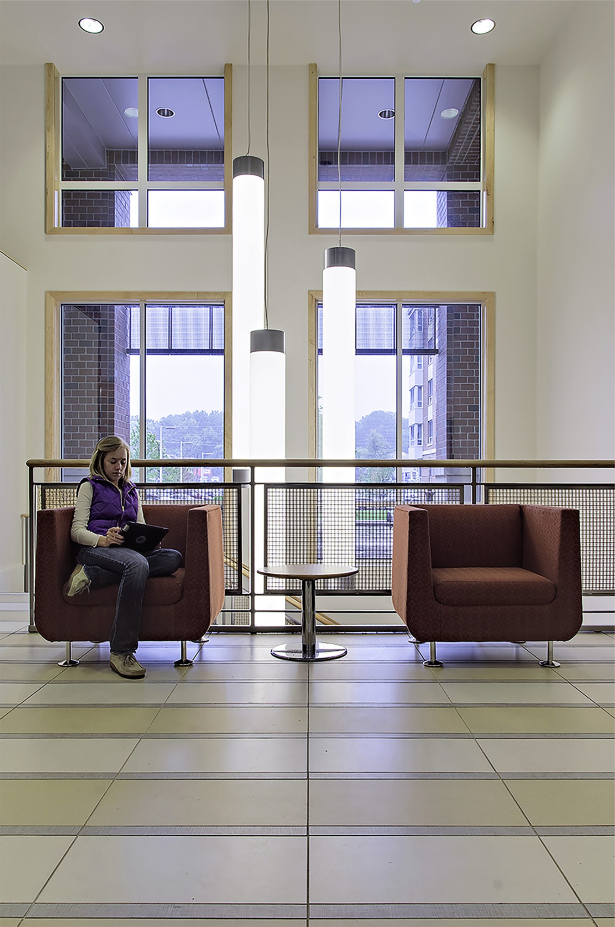
Valentine Commons
North Carolina State University
Design Collective, in association with Capstone Development, designed a new 373,242 SF off-campus student housing project in Raleigh, NC.
The 12-story building, located adjacent to North Carolina State University (NCSU), has 277 residences. Units consisting of two, three and four bedrooms provide a total of 928 beds. This project was developed to meet the growing needs of upper classmen. A 765 space car parking garage was also developed west of the site.
The Ground Floor entry level provides a common area of approximately 4,000 to 5,000 SF. The common area program includes casual seating, a computer room, front desk, mail room, 1,500 SF convenience store, and administrative offices. The lower level has a fitness room with tanning beds and a yoga room. Additional amenities include game rooms (pool tables, shuffle board, darts), TV lounges, and student study areas throughout each floor. The building opened for occupancy in August 2012.
