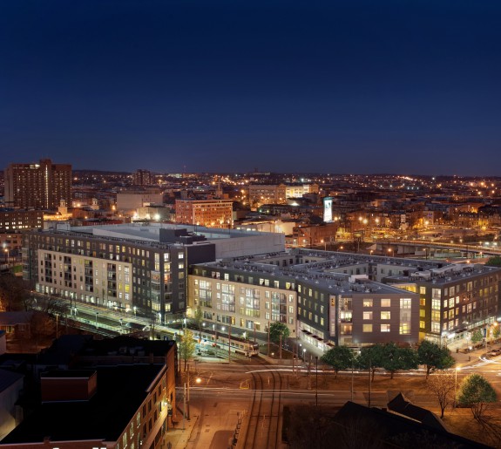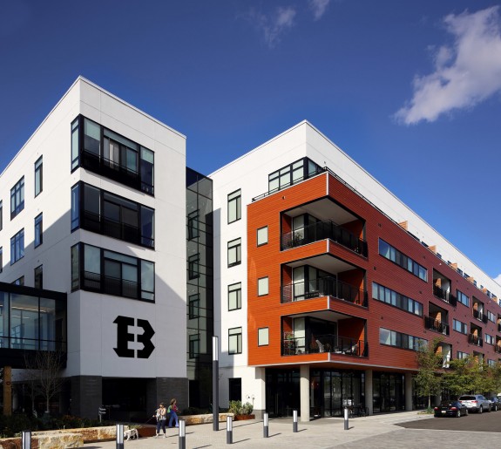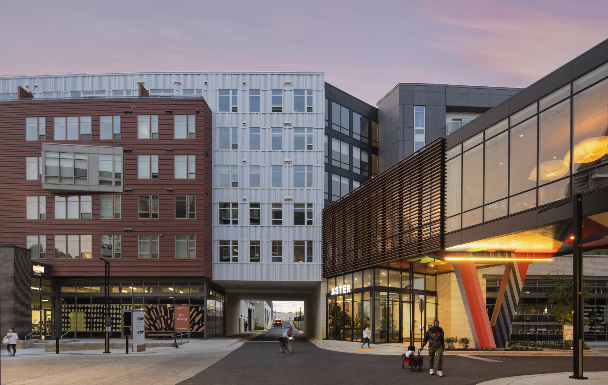

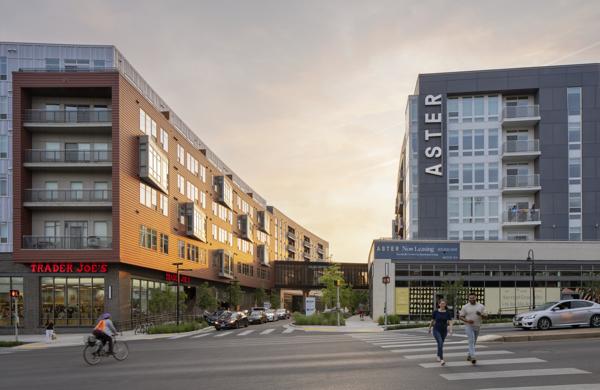
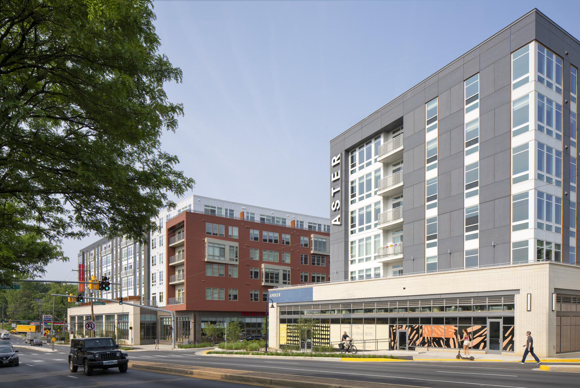
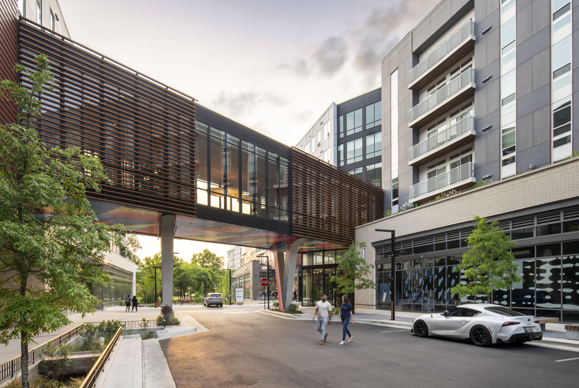
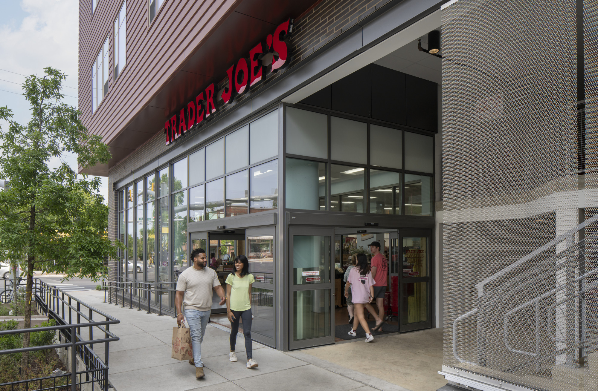
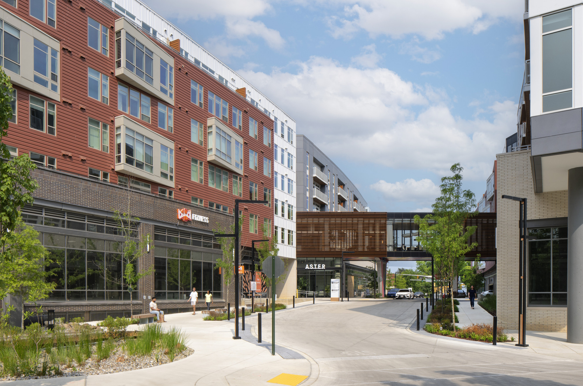
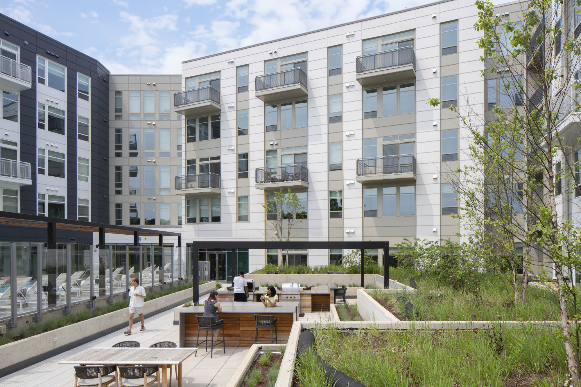
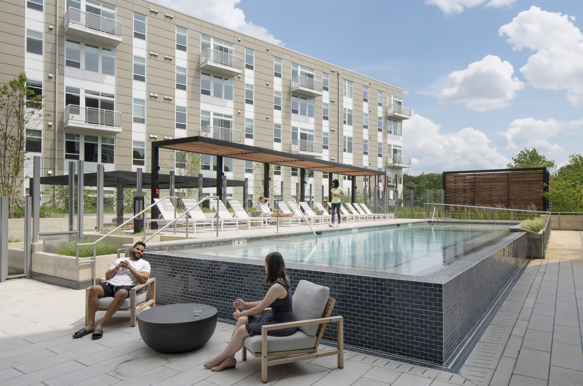
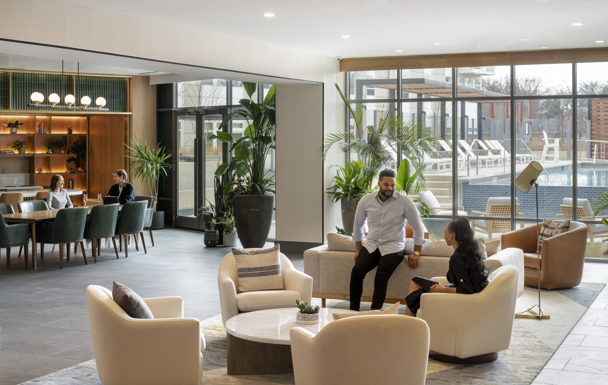
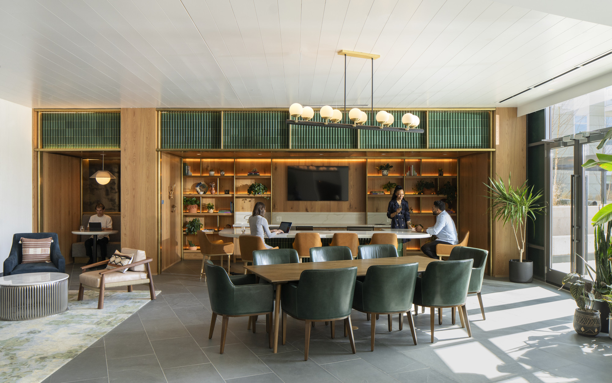
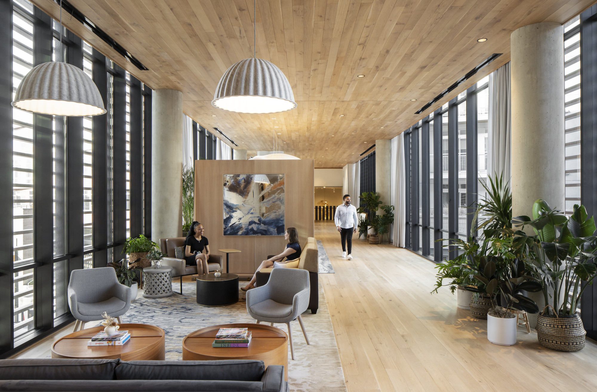
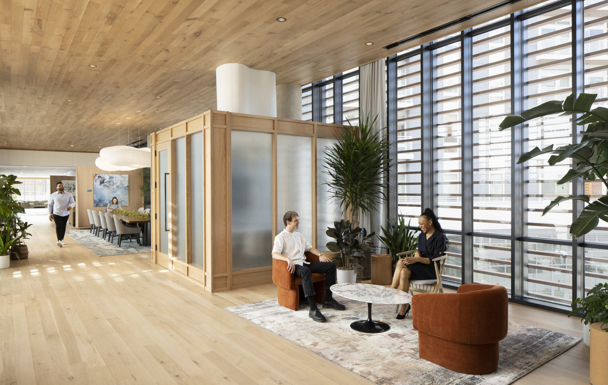
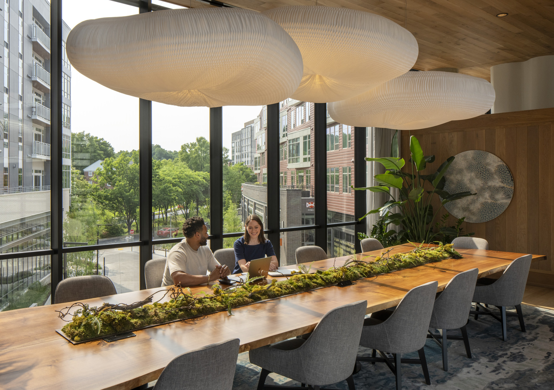
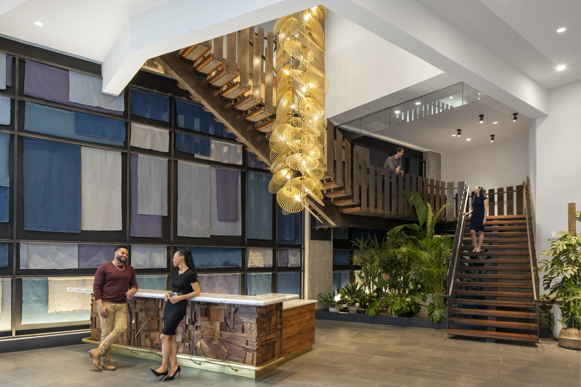
Aster
The Bozzuto Group
The Central US 1 Corridor Sector Plan envisions the transformation of Baltimore Avenue from an autodominated throughway into a series of vibrant, walkable nodes complemented by mid-rise, street oriented buildings and an urban boulevard. Walkable nodes should be designed for the pedestrian experience, downplaying commuter traffic, and should include retail, vibrant streetscapes, higher densities, vertically mixeduse buildings, and plazas and pocked parks to provide gathering places for neighborhood events.
The subject property was developed with the former College Park Quality Inn and other buildings having approximately 53,000 SF. The development proposes approximately 362,000 SF of residential in 393 dwelling units, approximately 81,706 SF of retail/entertainment uses and a 700+ structured parking facility along with on-street parking of approximately 15 spaces.
Recognizing the importance of Calvert Road’s connection to the College Park Metro, the design extends Calvert Road through the heart of the site, connecting it to the existing Guilford Drive/Rowalt Drive intersection and dividing the development into two separate buildings.
Ground-level retail has been specifically located to activate streetscapes on Baltimore Avenue and along the Calvert Road extension. Retail at the gateway corner of Guilford Drive/Baltimore Avenue is envisioned to be distinct and architecturally significant as the new point of arrival into College Park from the south.
Above, a mix of 4 and 5 story residential levels sit atop the retail base, wrapping a 6-story parking garage to conceal it from the preliminary street frontages. A generous and active residential amenity space links the two buildings via a glazed bridge over Calvert Road. Highly visible by day and glowing at night, this iconic bridge provides views to and from, and intrigue at the heart of this engaging and dynamic project.
Overall, the project embraces the spirit of the Sector Plan, while exploiting the unique attributes of the site. Continuous retail streetscapes, complemented by elevated courtyards and housing above, create a dynamic multilevel environment where retail and residential coincide to create a distinct and vibrant community. As a key gateway into the heart of College Park, the site’s design will bring the University of Maryland one step closer to realizing an exciting and energetic college town on par with its peer institutions.
Interior Images Credit: Streetsense
