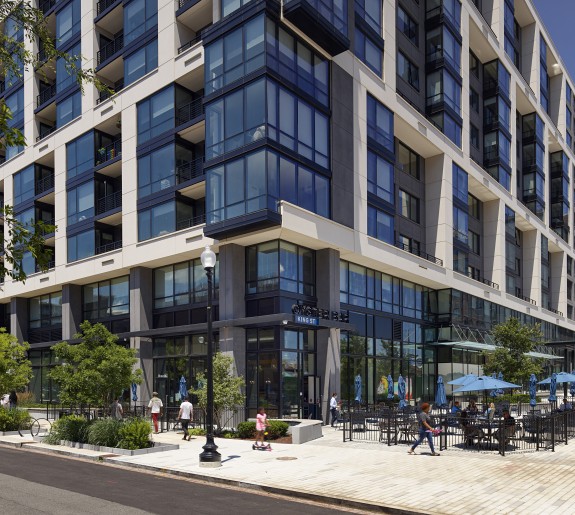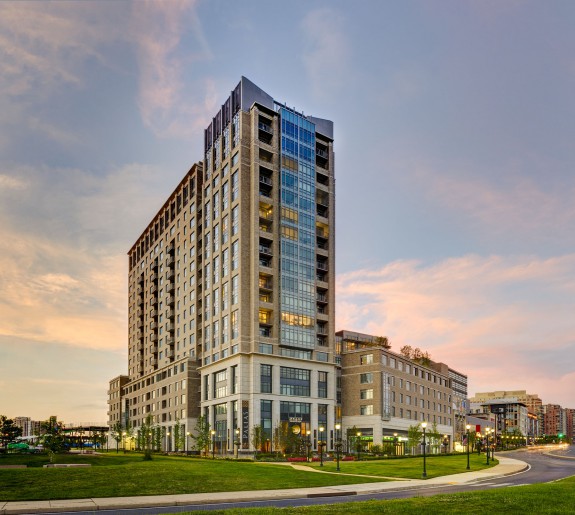

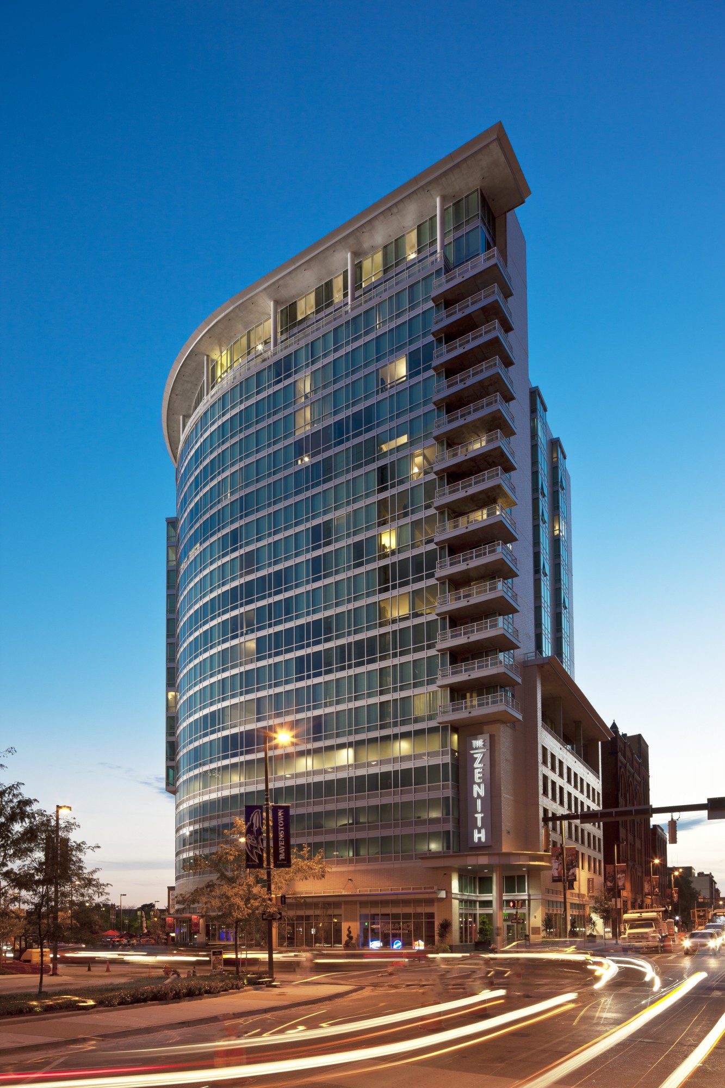
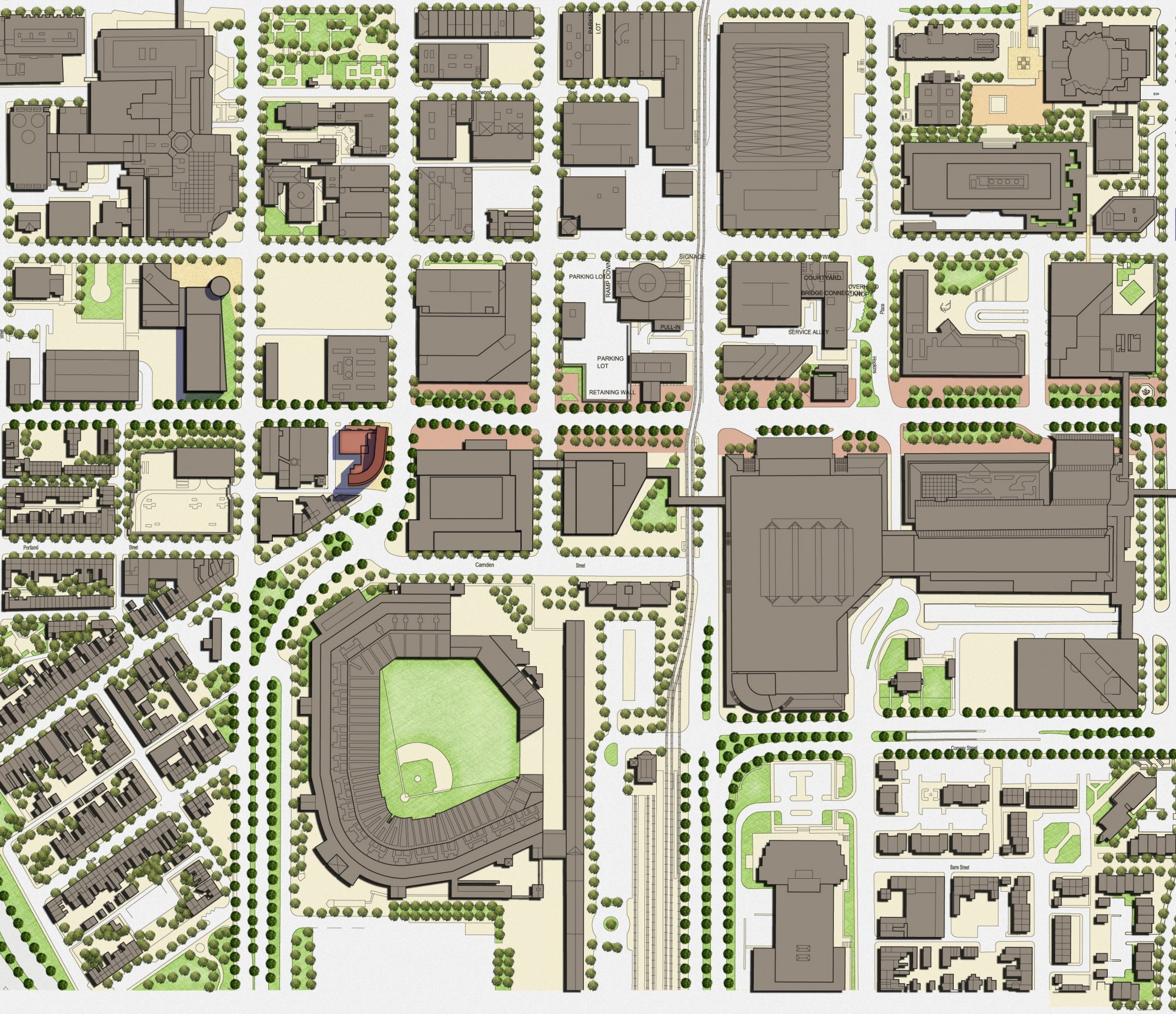
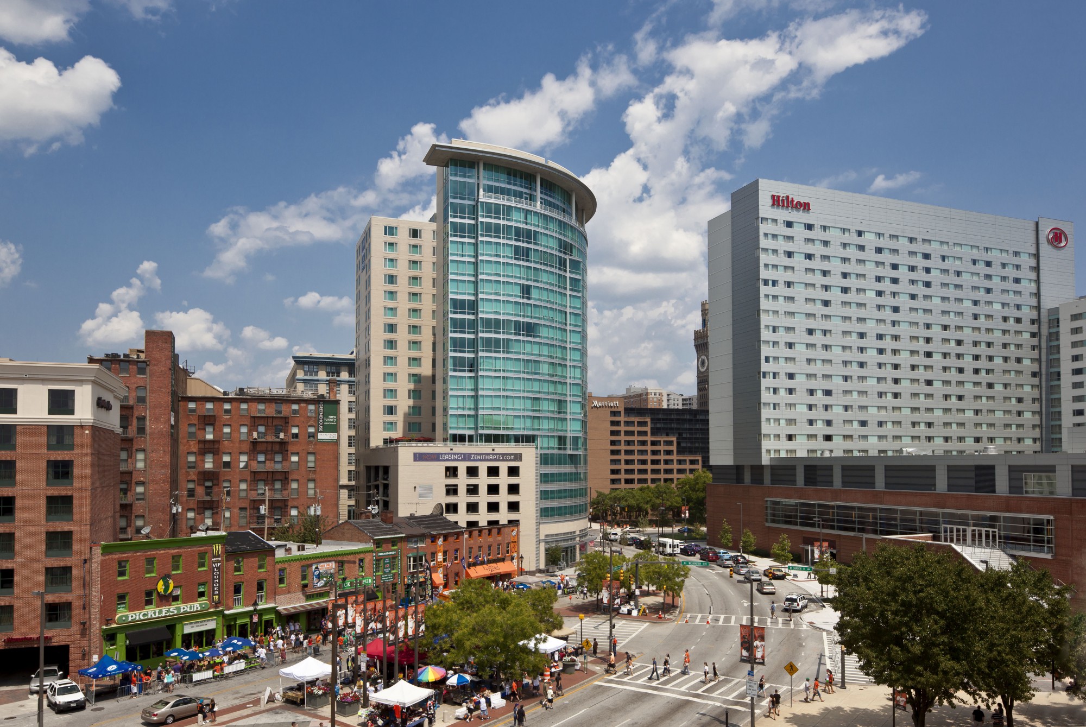
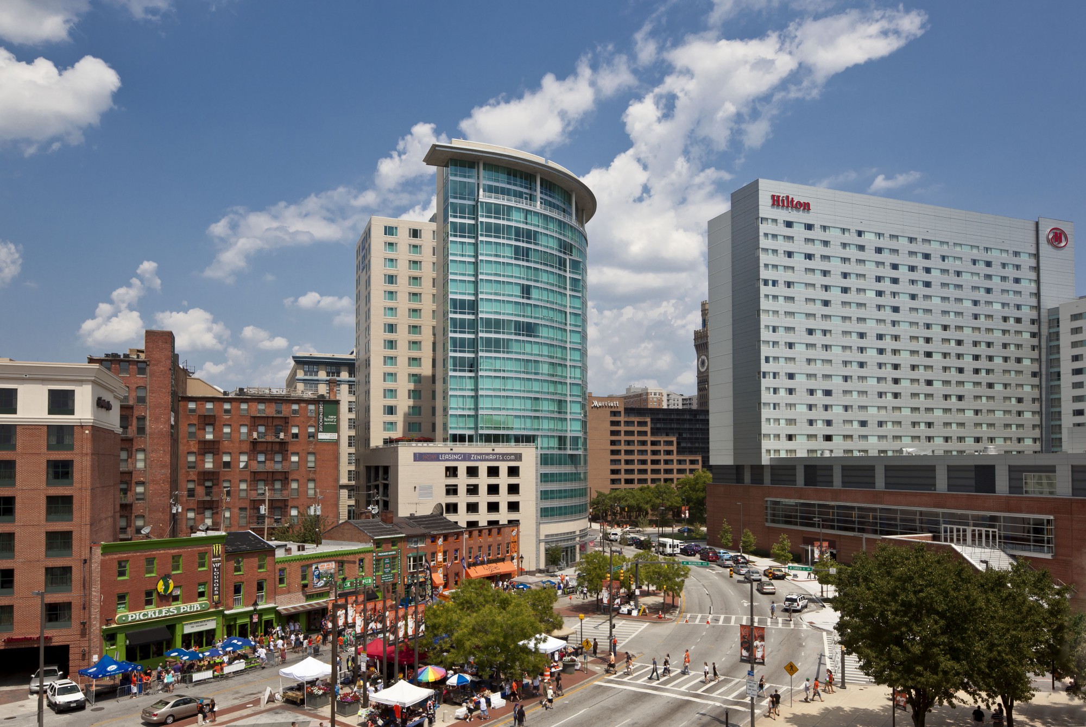
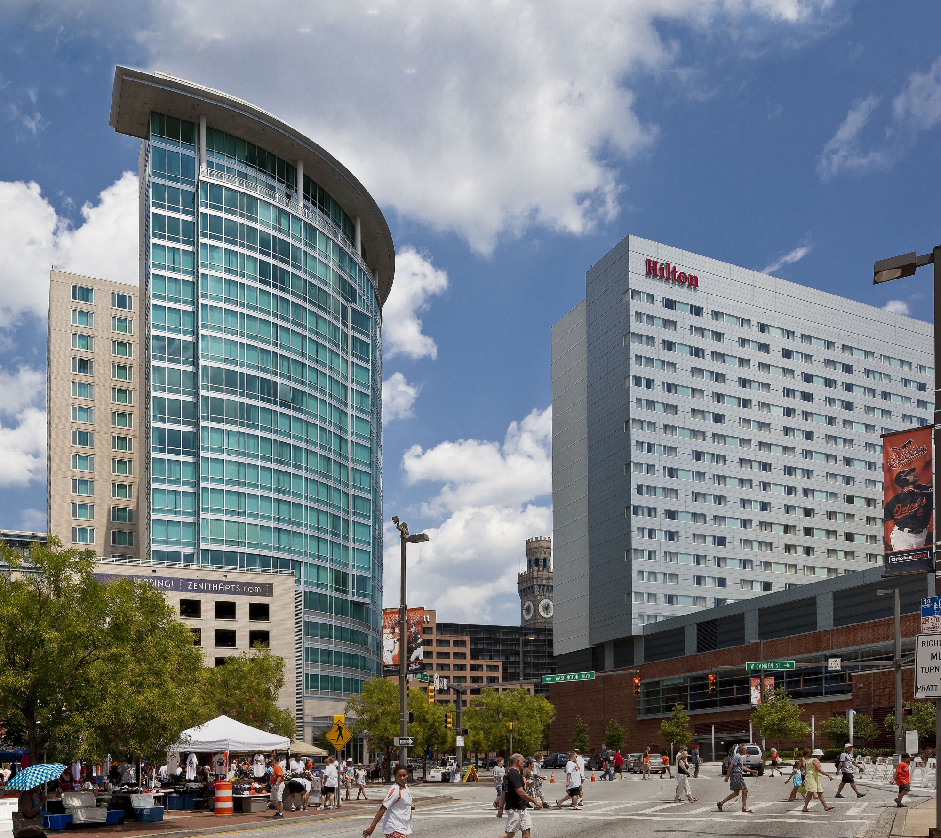
The Zenith
Legacy Harrison Enterprises
The Zenith is a 20-story development located at the busy intersection of Pratt and Paca streets near Camden Yards in Baltimore.
The Zenith includes 191 luxury rental units, a 207-space parking garage, and a 6,500 SF ground floor restaurants with outdoor seating. Apartments range from 640 SF studio apartments to 1,850 SF two-story duplexes. With floor-to-ceiling windows in most units, residents enjoy commanding views of Baltimore's skyline and Camden Yards. This "24-hour building" also offers an all night restaurants, Live-Work units and a 24-hour staffed building lobby.
The translucent curtainwall skin is unprecedented for a residential building in the Mid-Atlantic region, which provides varying levels of capacity concealing or revealing the mixed uses inside. The modern glass curtainwall and masonry tower echoes the geometry of the site with a sweeping tower fronting Paca Street, and serves as a "Gateway" building along one of Baltimore's main entry routes. This curved geometry creates unique residential units unrivaled in the Baltimore market.

