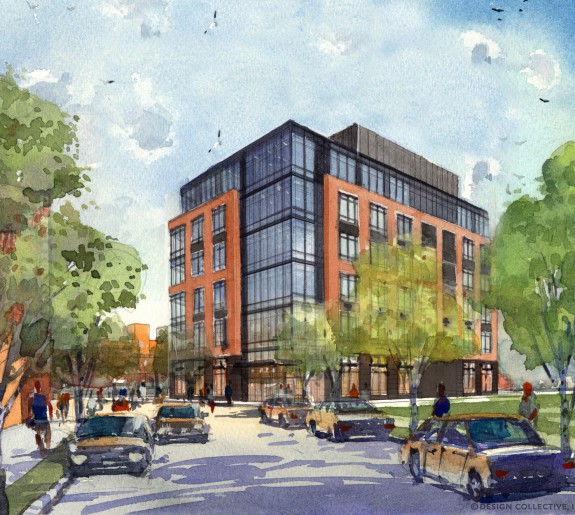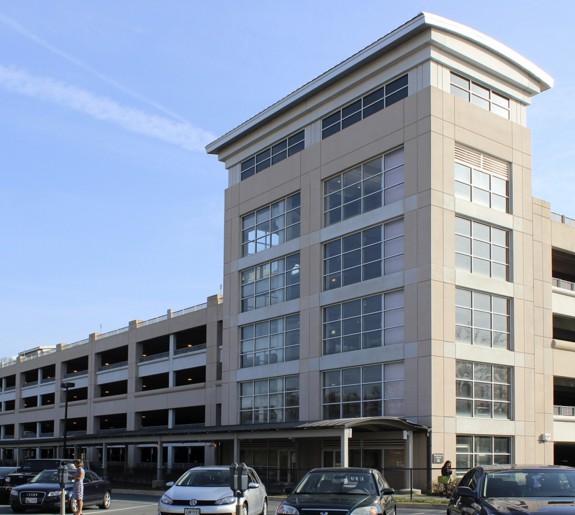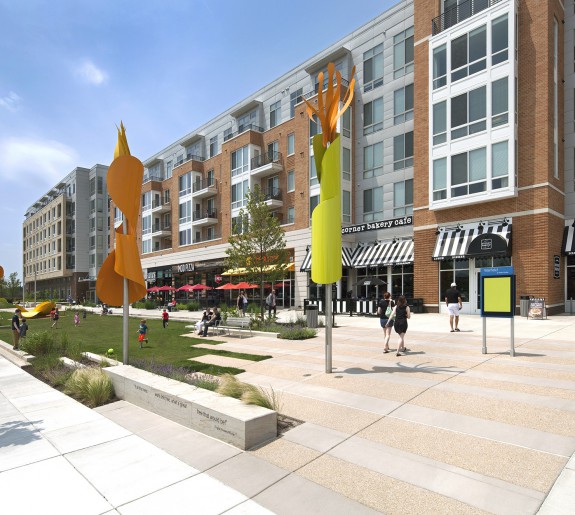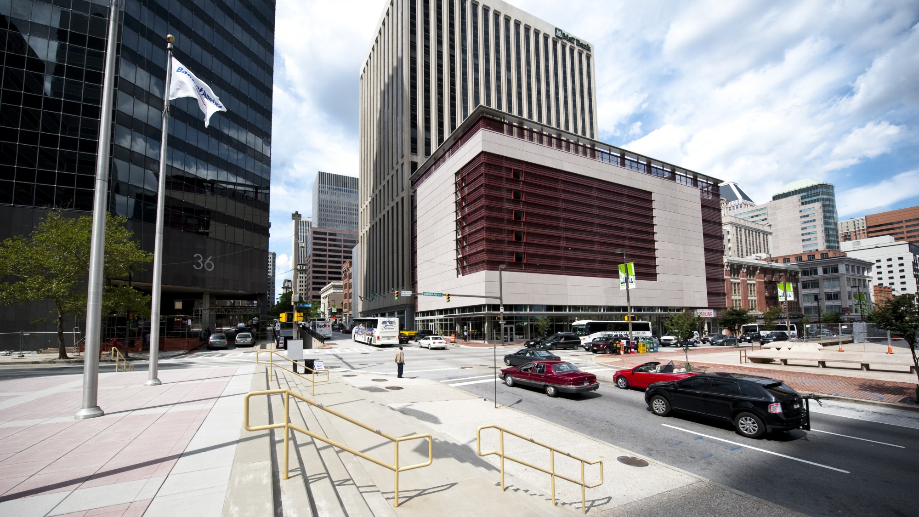

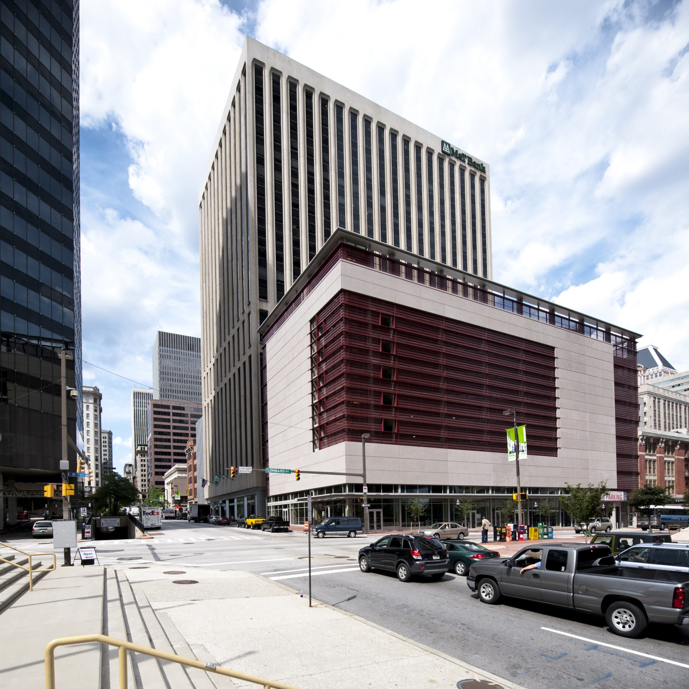
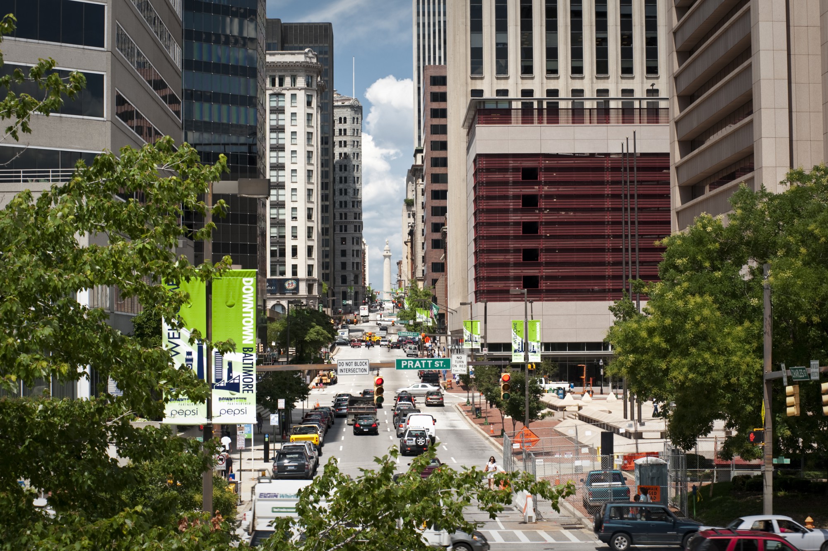
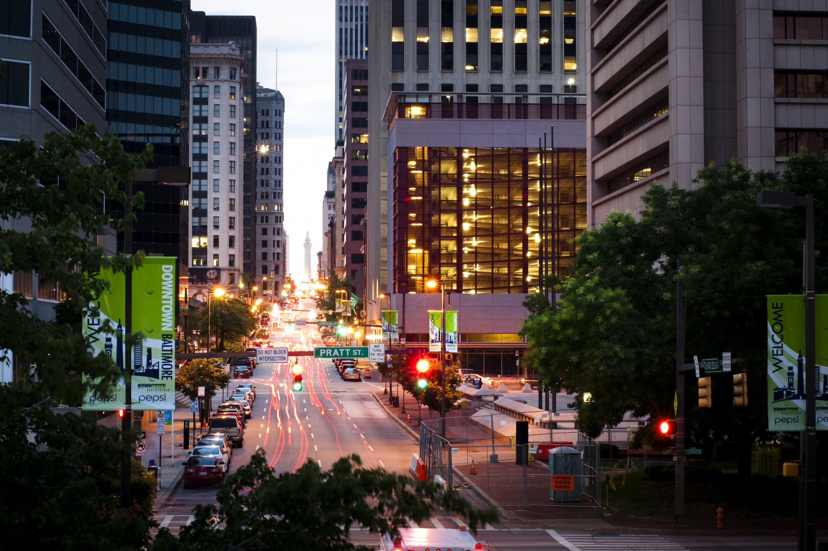
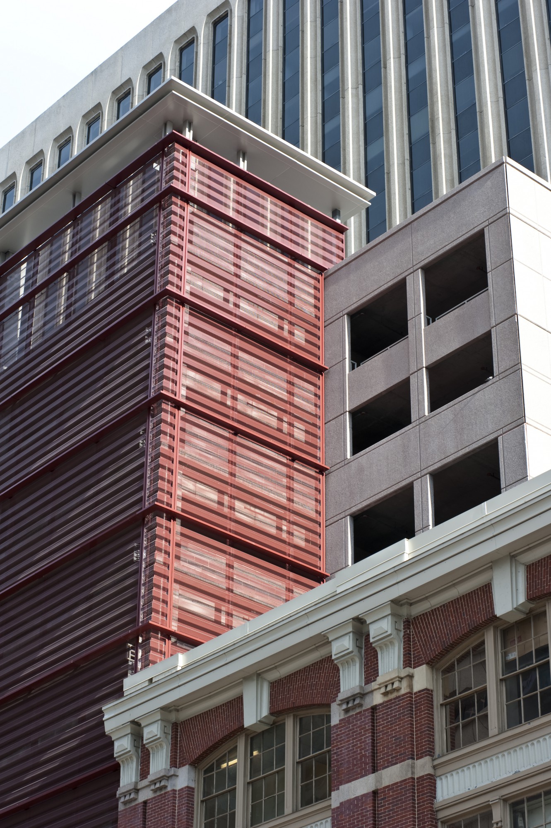
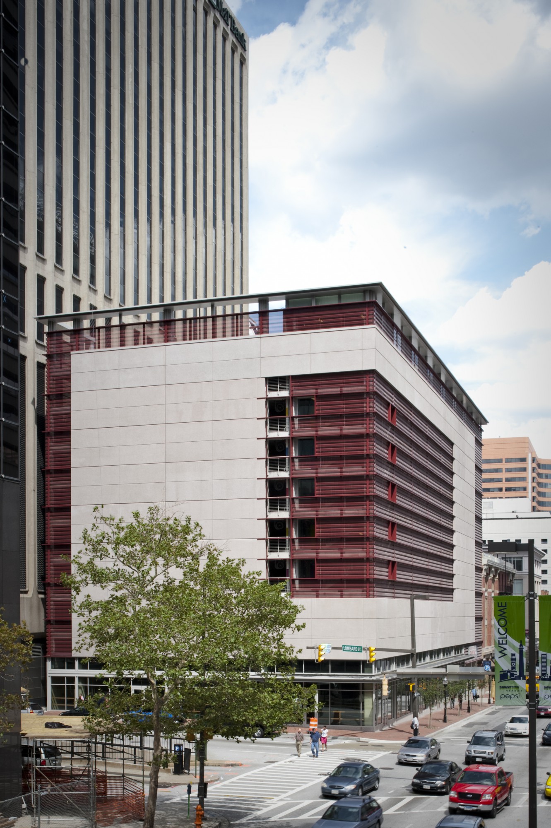
Burke's Parking Garage
Lexington MKP Management L.P.
This 500-car garage provides much-needed parking for Baltimore’s business district. The garage’s highly visible location - fronting on Charles, Lombard and Light Streets - demands that it be sensitively woven into the urban fabric. Each of its three façades responds to a different context, while presenting a cohesive composition of precast concrete, metal panels and glass. The Charles Street façade emphasizes the street-level retail experience. As the building turns the corner onto Lombard, the translucent corner stair and cantilevered retail canopy mark the gateway for drivers and pedestrians entering the city via Charles Street. The retail base wraps around onto Lombard, enlivening the pedestrian experience. The Lombard Street and Light Street façades are scaled to complement the existing four-story historic masonry buildings that adjoin the garage. Additional retail on Light Street further enhances the streetscape.
