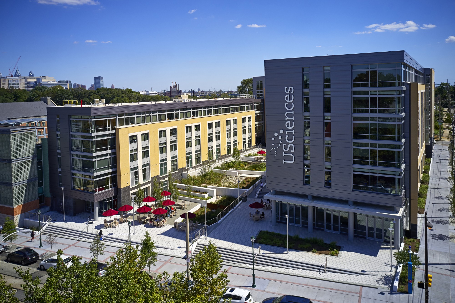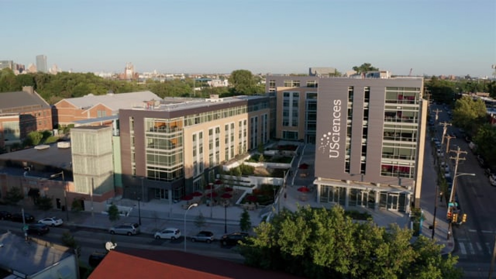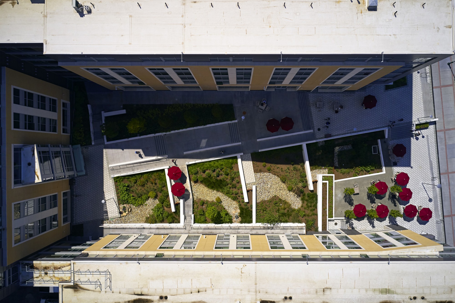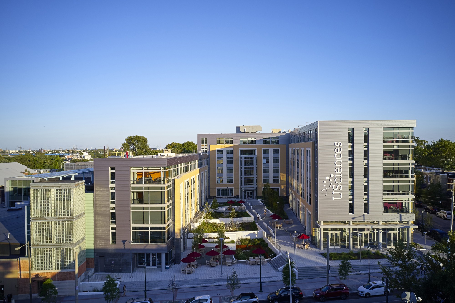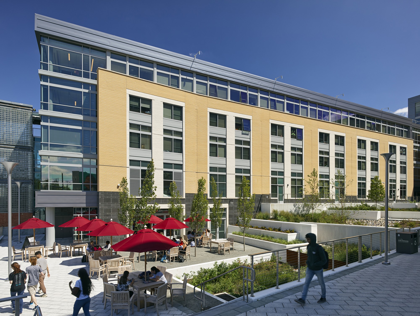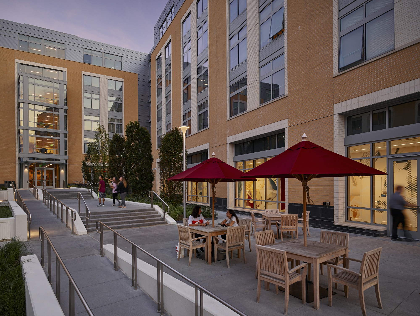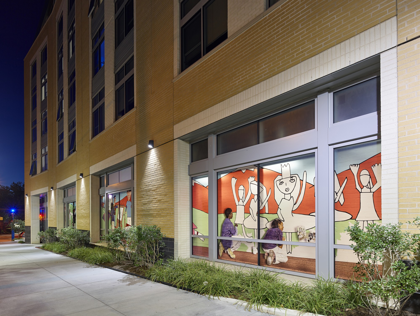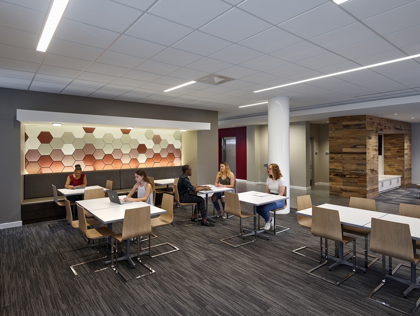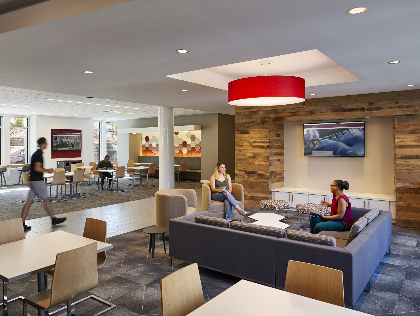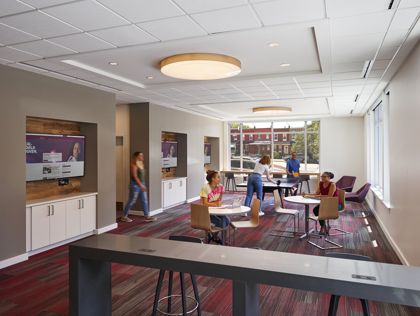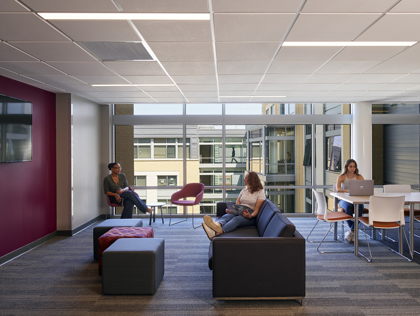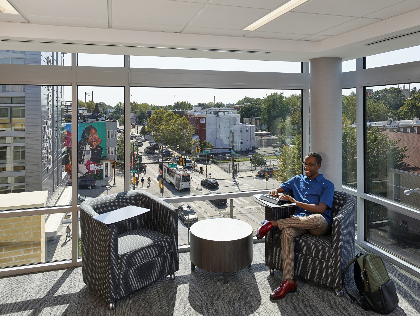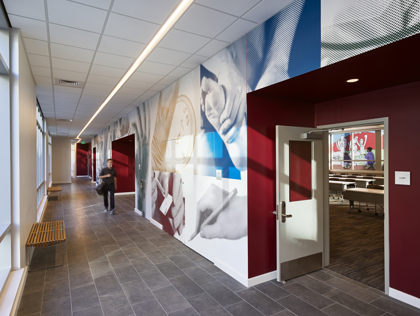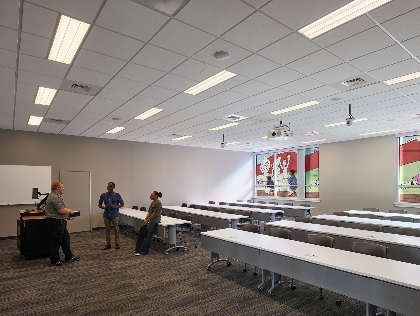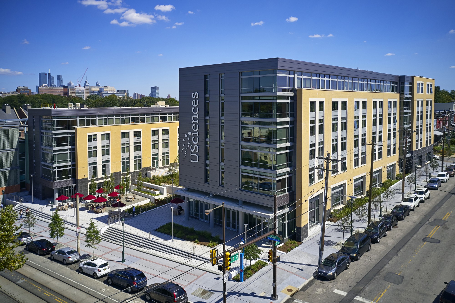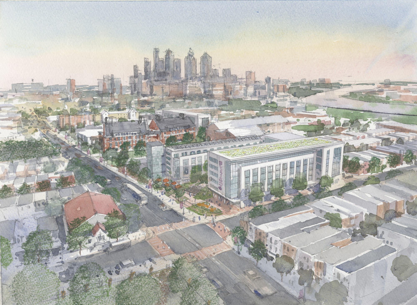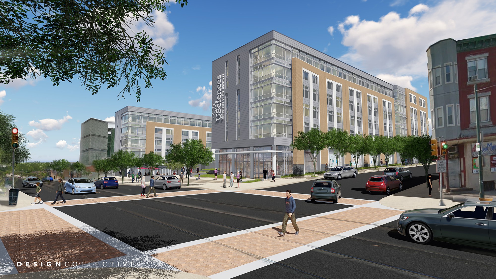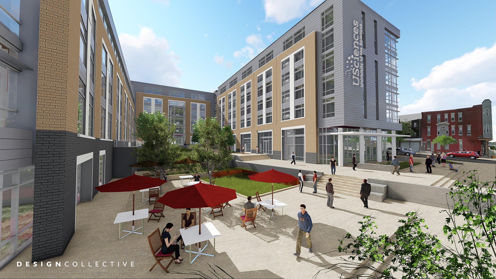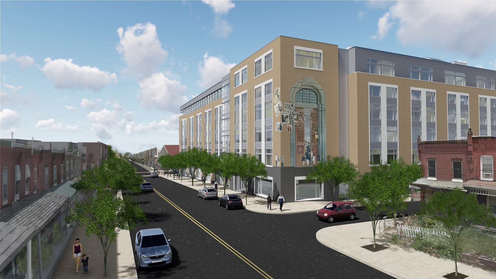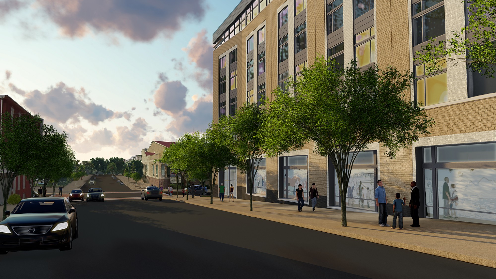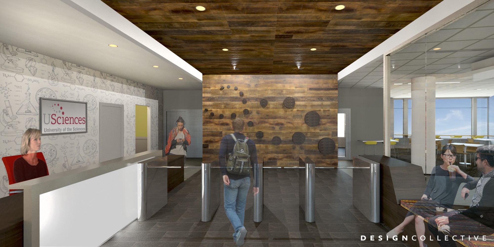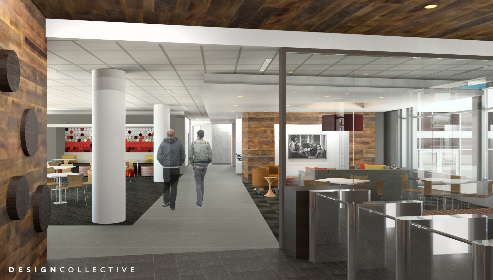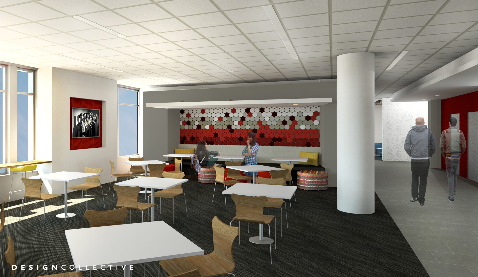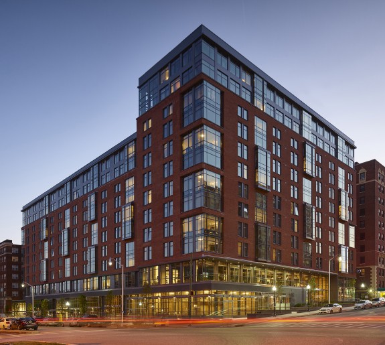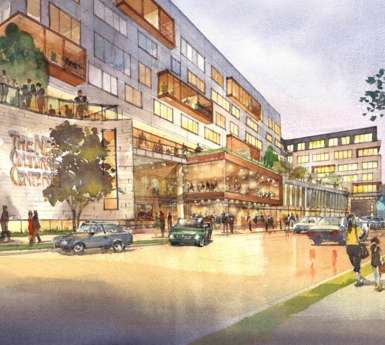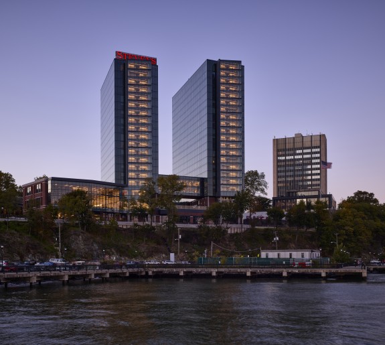Mixed-Use Residence Hall
University of the Sciences
The University of the Sciences, through a highly-competitive selection process, awarded the design of a new 400-bed housing project to Design Collective. The new student housing is situated at the confluence between the University and community, which re-envisioned a vacant parcel and decommissioned public school site. The design is centered around a large public courtyard, wrapped with retail, classrooms, Residence Life offices, staff apartments and resident amenity spaces. Five(5)-stories of student units sit above these public uses, with lounges specifically located as outward expressions to the surrounding community. At the southernmost extension of campus, this building is the new threshold to campus from the south, and energize the campus edge for both the students and the community. This new residence hall is targeting two Green Globes (approximate equivalent of LEED Silver certification).
https://www.usciences.edu/about/our-campus/first-year-residence-hall.html

