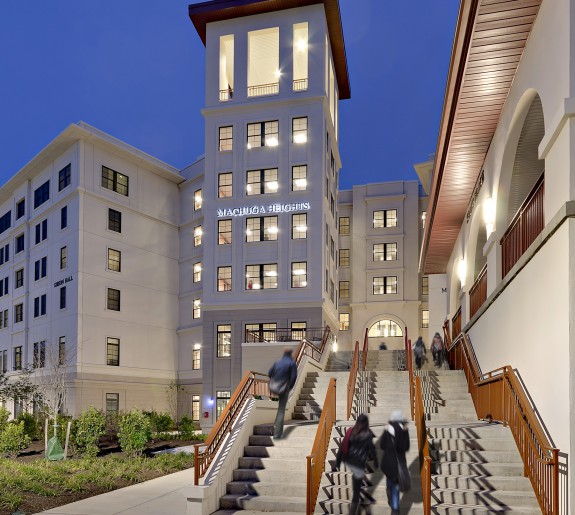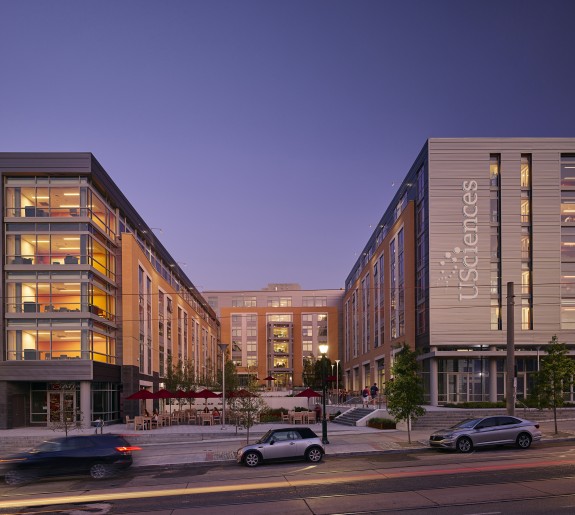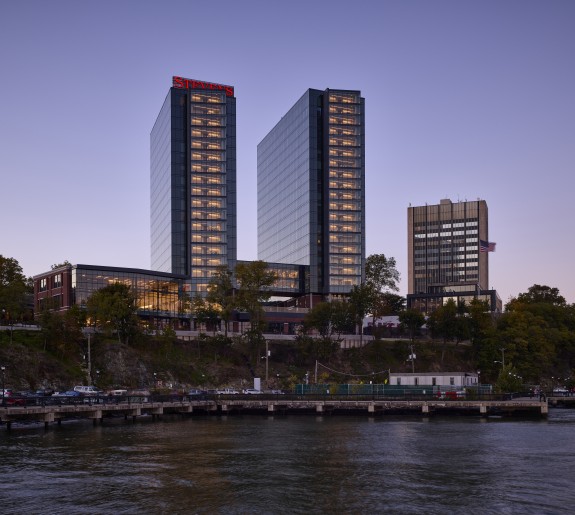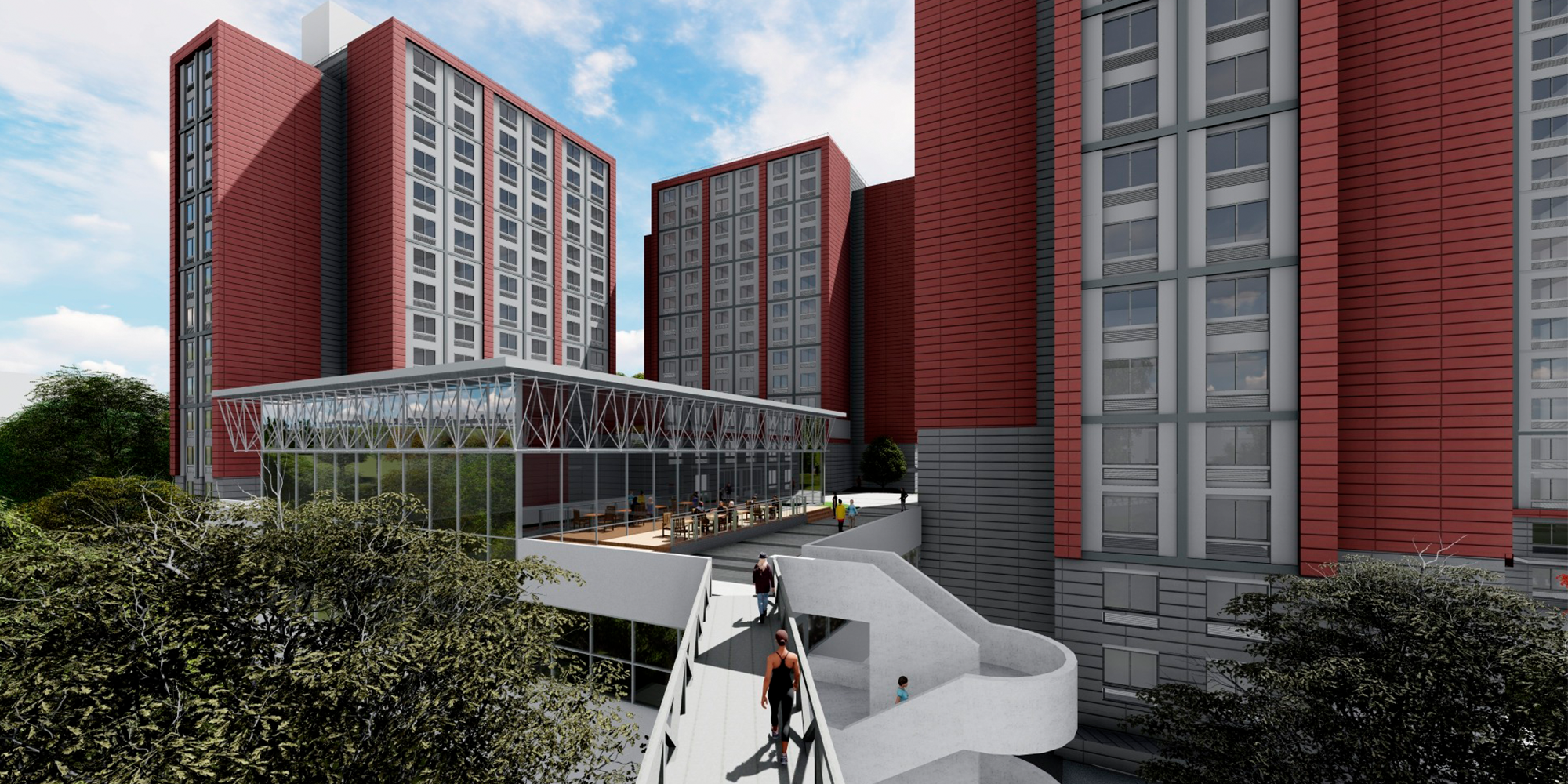

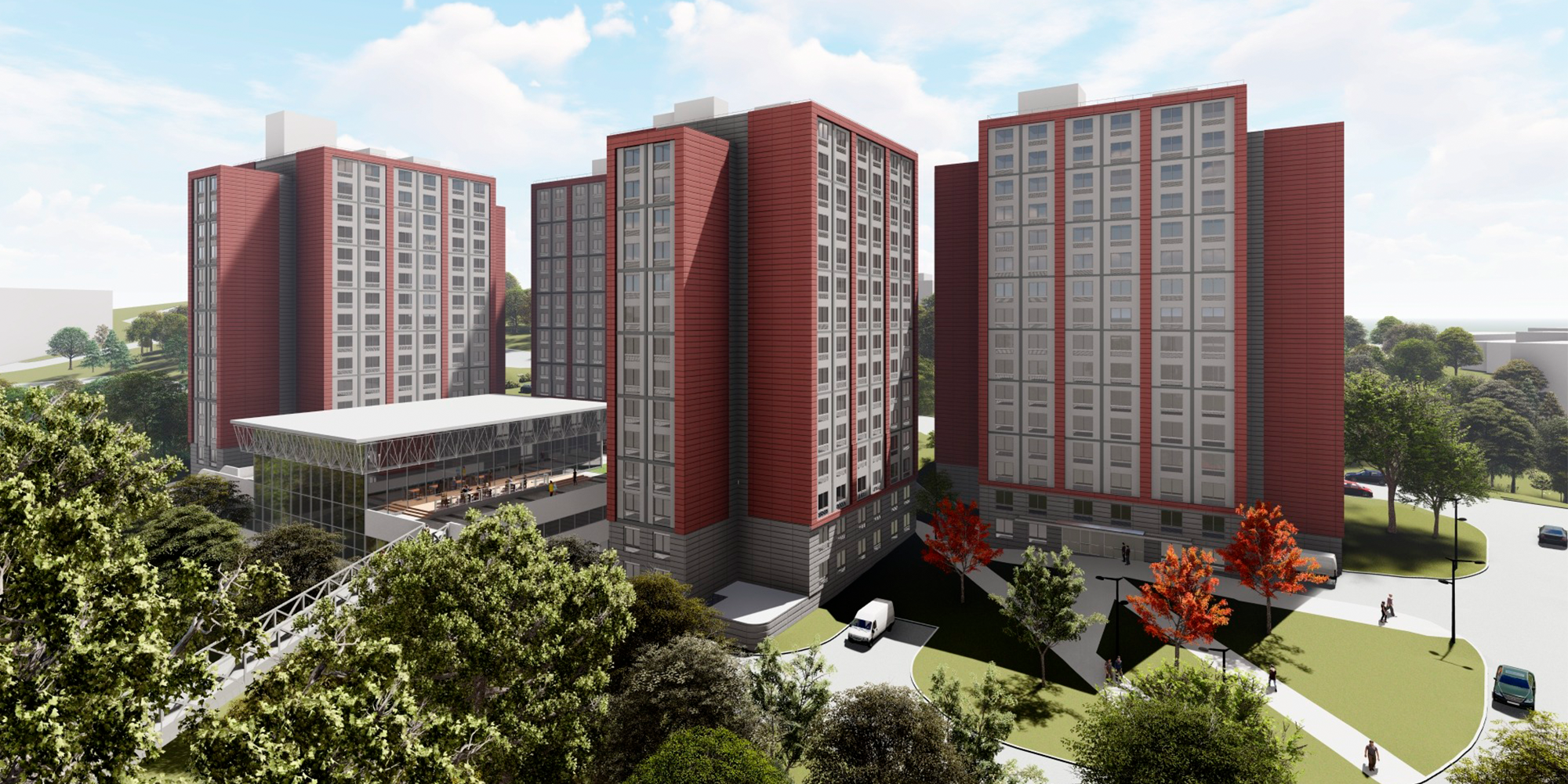
Glen Towers
Towson University
The Glen Towers Residence Halls at Towson University were constructed in 1983, consisting of four, 14-16 story, high-rise student residence buildings totaling just over 1,600 beds, a dining hall with structured plaza and related outdoor communal and landscaped areas. The buildings had undergone limited renovations to interiors, roofing, and some mechanical systems in recent years, however the exterior envelopes and other building systems had reached a point where improvements were necessary.
Underneath the dining hall and plaza level there are many important and technical concerns that also had to be addressed. Dealing with issues of utilities, waterproofing and drainage are as important as the issues happening above ground. Because of the site’s dramatic topography and frontage to Glen Woods, move-in and move-out is challenged due to the limited amount of access to the buildings. Additionally, with over three stories of grade change across the site, the inclusion of accessible design upgrades will make the complex more appealing to students, parents, and visitors with disabilities.
The goals of the project include:
• The development of the site as an amenity.
• Façade improvements of all four residential towers.
• Utility improvements between towers related to storm water, sanitary and supply lines.
• Replacement of the dining plaza waterproofing and paving materials.
• Improvements to drop-off area, service, emergency (police and fire apparatus) access, and accessibility.
• Improvements to loading and unloading logistics for student move-in.
• Update the residence towers’ HVAC and ventilation.
• Improvements to the landscaped areas and plaza to include an outdoor living space with a range of settings to foster both individual and group interactions.
• Improvements or replacement of site stairs (3) between buildings.
• Construction will be phased to allow for the continued operation of three of the four residence towers during each spring and fall academic semester.
In total, approximately, $52 million in total renovations are planned and being implemented for the Glen Towers, including replacing windows, repairing and replacing storm drain and sanitary lines, adding rainscreen systems, updating the HVAC and elevator systems.
