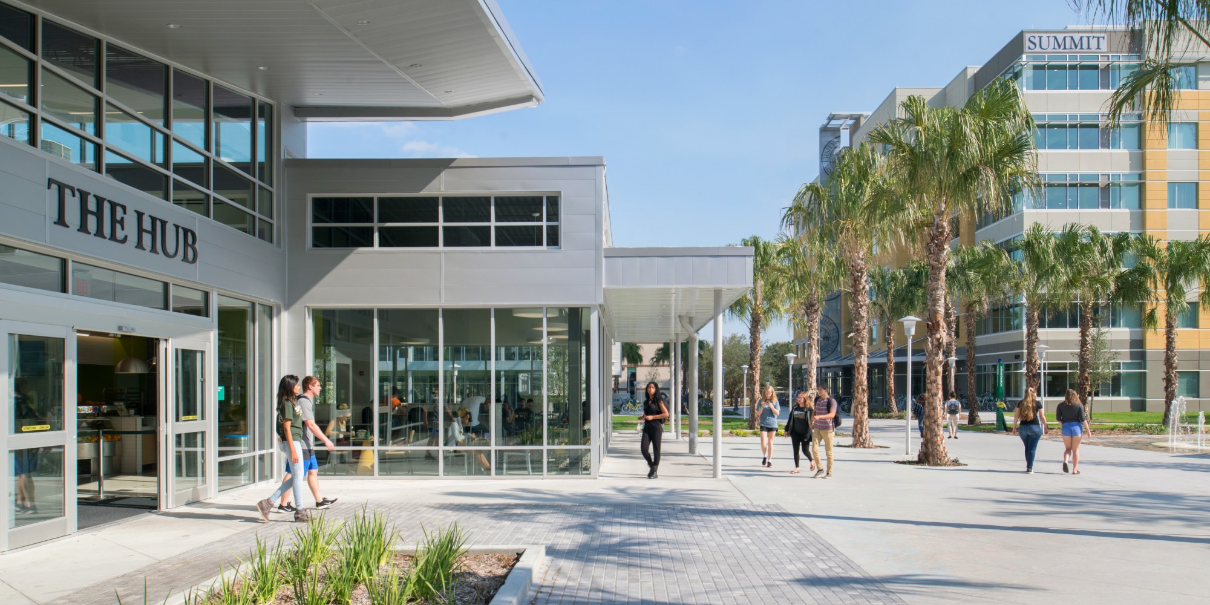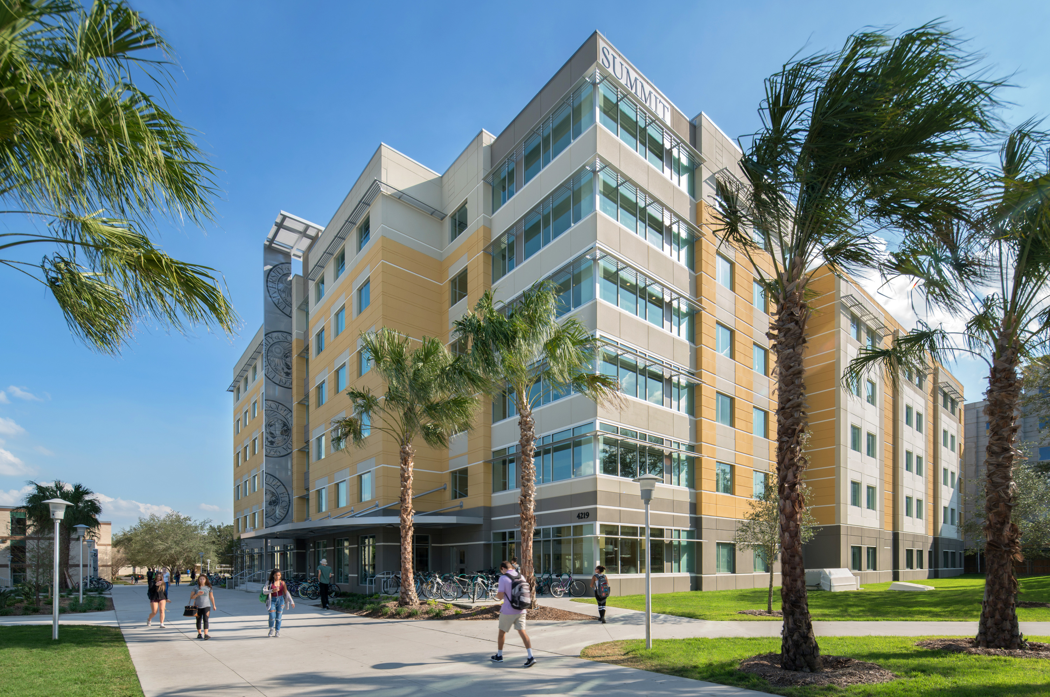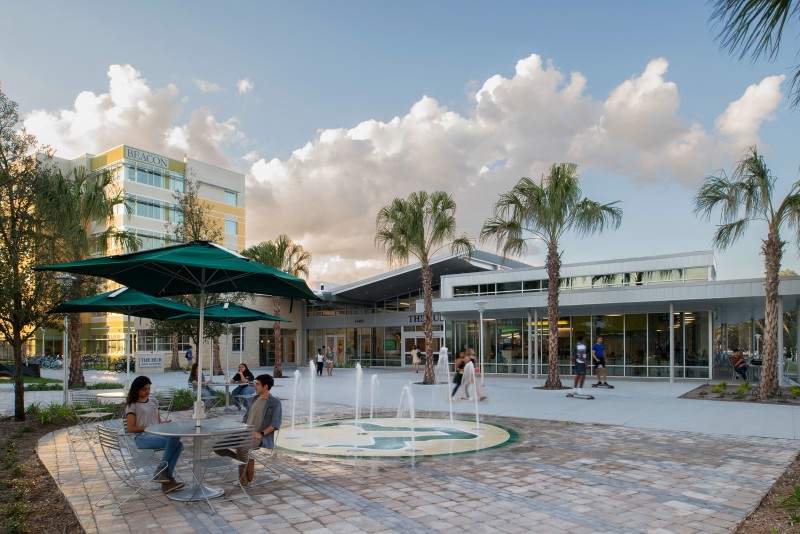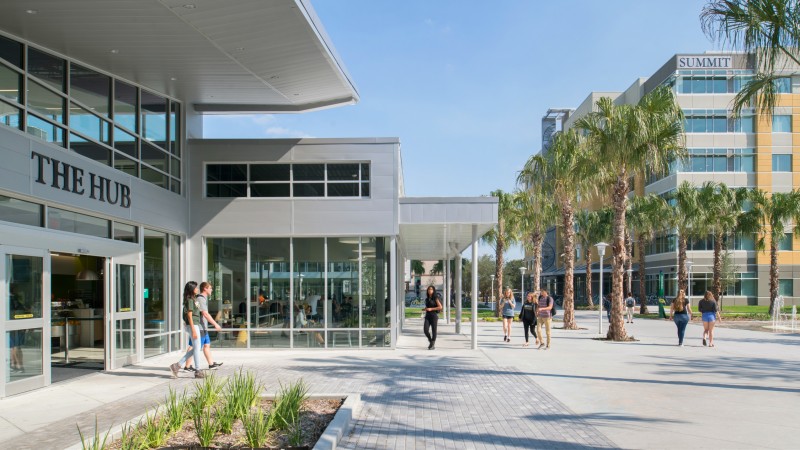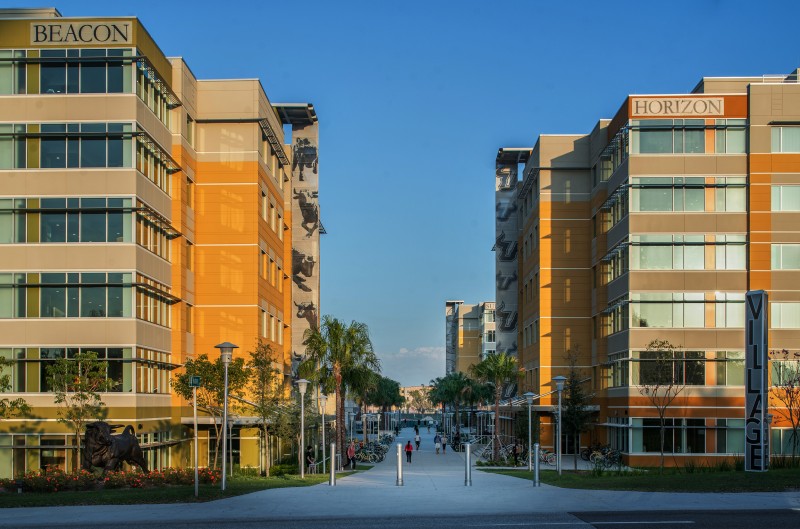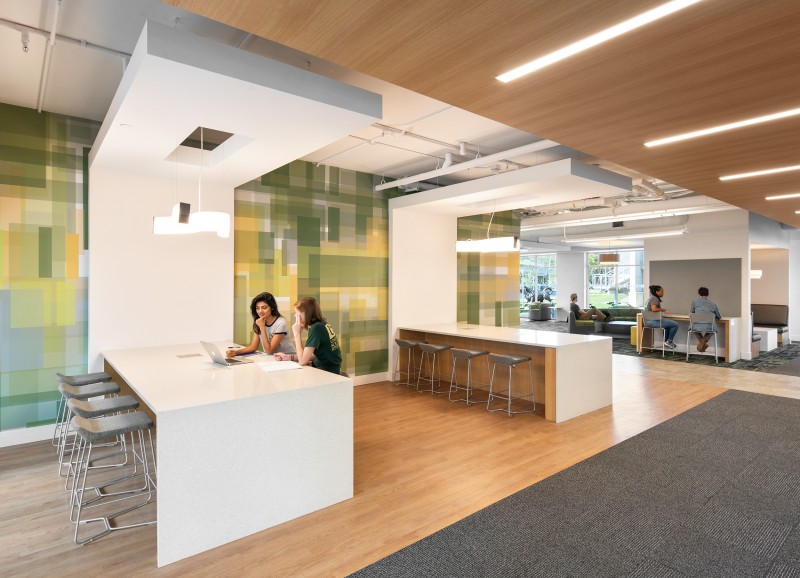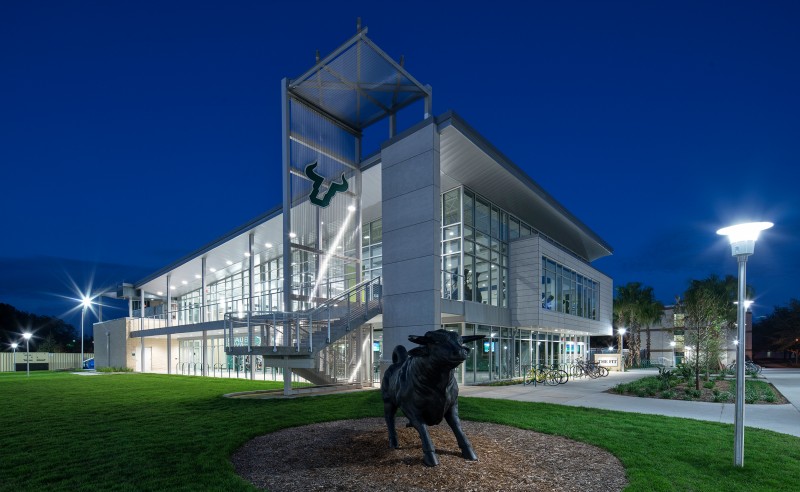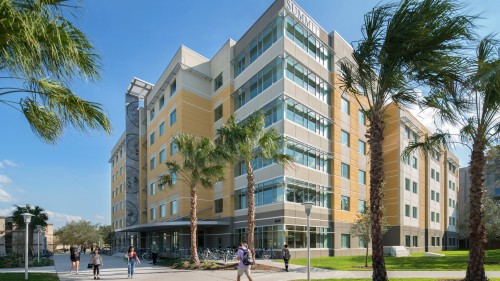
With growing enrollment and on-campus housing demands, larger living and learning communities are being designed. These larger communities, often multiple buildings in scale, are creating “neighborhoods” within the greater campus.
Because of the scale of these new housing communities, it is vital that the communities have a sense of identity and are easily navigable. The seven-building village, at the University of South Florida (USF), achieved this goal by integrating branding and wayfinding into the landscape, architectural, interior, and signage design.
“The Village” at the University of South Florida
The University of South Florida (USF) is a public university with over 50,000 students across its entire system. The main campus consists of approximately 42,000 students and is located on a sprawling 1562-acre site in Tampa, Florida. The size of the main campus left many incoming students feeling overwhelmed and lost. In an effort to address student concerns and improve the freshman and sophomore experience, USF sought to replace their outdated and disconnected north campus residence halls with a new 2200-bed freshman and sophomore “village.”
This village would boast all the amenities of home—dining, wellness, retail—while providing students with a sense of community and identity at a variety of scales.
In master planning this large living and learning community, the design team organized the seven buildings around an extensive open space and circulation network that ties existing natural features to a variety of active public spaces and adjacent program. The four to six story residential buildings step in massing to create diversity and identity in keeping with a “village-style” aesthetic. The dining center, named “The Hub,” and the wellness center, named “The Fit,” provide a sculptural counterpoint to the housing, making these more public buildings easily distinguishable.
The placement of the retail, dining, wellness, and recreation components of the program creates a connected spine of social space that activates the green spaces and frames prominent circulation paths. This critical synergy of retail, restaurants, dining, wellness, and outdoor amenity creates an engaging student-centered environment.
Memorable and Active Outdoor Spaces
The Village open space network is experientially rich, functional, versatile, and sustainable.
Major public spaces are designed to create a series of unique addresses known as the Promenade, the Village Terrace, the Overlook, the Village Commons, and the Plaza. A tailored planting palette weaves a variety of texture, color, and patterns throughout these spaces to enhance the user’s experience and create a cohesive system of natural features.
The Promenade
The Promenade is a prominent east-west pathway that organizes the Village. The paved pedestrian path is flanked by corner active lounges, which will serve as a well-lit beacon at night, creating visual interest for those walking along the path or driving into the campus. The framing of this primary entry signalizes arrival and invites pedestrians down towards the Dining and Wellness centers. This east-west pathway is further celebrated by pairing a bull statue on a landscaped brick pedestal with a trellis that features flowering bougainvillea vines.
Village Terrace
The Village Terrace is a defining element of the University’s identity and experience, connecting off-site amenities to the heart of the Village through a large stair and ramp. This space transitions from an open air lawn with dispersed benches to a formally arranged bosque of trees. Activated by amenity and recreational uses, the Village Terrace is a prominent gathering space for students, staff, and visitors. It contributes to the University’s unique sense of place, unifying and enhancing the visual, functional, ecological character of the campus.
The Overlook
The Overlook anchors the Village Terrace on the southern end of the community and provides a commanding view of the central spine that runs through the Village, terminating at the dining center. Activated by various retail, restaurants, and dining frontage, the Overlook will accommodate a plaza space for students, staff, and visitors to congregate. Raised planters, seating, decorative paving, USF logos, and bull sculptures add interest and mark this critical entry point. The Overlook is a visually iconic space and gateway to the Village that fosters a collaborative environment for students, staff, and visitors.
Village Commons
The Village Commons is a formal lawn and stormwater feature, serving as the front door to the community from the north and providing a visible entry point for visitors to access the Village. The open green provides the flexibility for a wide-range of activities, including outdoor dining, passive recreation, seasonal festivals, and opportunities for academic engagement. Positioned adjacent to the dining and wellness centers and anchored by several flagpoles, the Village Commons serves as the hub for residential and village community life, welcoming thousands of students, parents, alumni, and visitors to the campus.
The Plaza
The Plaza is located at the heart of the Village, serving as an active node that connects the two main pedestrian paths. It is activated by the adjacent residential amenity program and by the dining and wellness centers. Decorative paving and a large canopy structure marks its central location while providing a flexible hardscape space for seating and large events. An interactive fountain provides an opportunity for students to cool off and an iconic spot to snap a quick photo. The wellness center’s mesh tower acts as the plaza’s campanile, serving as a strong vertical marker and beacon for the entire Village.
Celebrating Architectural Features & Signage
The Village consists of seven buildings including five living-learning buildings which each boasts its own distinctive accent color and entry tower.
Each perforated metal entry tower proudly displays a custom graphic inspired by the USF logo and University imagery to identify and brand each community. A glassy recessed slot further distinguishes the main entry with a curvilinear metal canopy welcoming students and visitors. This recessed slot is connected to the transparent and vibrant ground level amenity space. This creates a dynamic and light-filled ribbon of activity along the main pedestrian paths. Additional building signage above the canopy, along the amenity glass, and above the illuminated corner lounges enhances visibility and wayfinding.
Each residential building steps in massing with a taller 6-story or 5-story central portion over the amenity space and smaller 5-story or 4-story wings on either side. This step in massing not only provides hierarchy but also highlights the distinctive colors of the residential amenity and entry.
Freestanding entry gateway signs build on the graphics of the building entry tower signage to celebrate and create a cohesive palette.
These 14’ tall and illuminated perforated metal pylons mark five critical entry points to the Village district and help orient pedestrians. Each of these signage pieces draws from USF branded graphics, adds vibrancy to the Village, and helps to distinguish each building and community.
Integrating Interior Design
The color and graphic design informs an interior finish palette that seamlessly blends the architecture, landscape, and interior experience.
Each exterior accent color reappears on the interior at the entry booth and at other critical junctures along the main interior circulation. These bright color accents reappear in fabric, carpet, and furniture selections, providing each building with its own unique character. To further distinguish each residential community and provide students with a sense of identity, a custom vinyl graphic was designed and placed at the communal tables. This graphic picks up on the interior finish palette and exterior graphic signage design per building.
Creating a Destination
By the thoughtful integration of landscape, architecture, environmental graphics, signage, finishes, and color, the village creates an exciting destination that advances the USF brand while providing the community and each building with its own sense of identity. This approach to wayfinding and branding allows a richly integrated and active village to emerge—a village that encourages the best and brightest to flourish and want to keep coming back.
Related News & Projects
