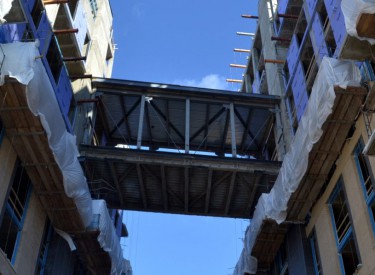By: Navid Roshan-Afshar
Along the quickly evolving Anderson Road corridor of eastern Tysons, the newest feature on the eastern skyline has taken the emerging city’s architectural style to another level. Tysons’ transition from a suburban office park to a true community has rightfully focused on land use, infrastructure, and public spaces.
The result has been some fairly traditional and straight-forward architecture. That’s why it is great to see a new building getting outside of that recurring box, especially one that will effectively be the gateway face of Tysons along the Silver Line.
The building design (by architecture firm Design Collective) departs from norms in some marked ways. The lobby entry of the building, traditionally just a check in desk and waiting area, is integrated more fully into the common/public spaces for residents. The space is a full two-story and glazed entrance with a mezzanine that will provide party spaces, office and library quiet areas, a golf simulator, and several other amenities.
The design departs further from the standard with several ground floor two-story units which cater to small families. The units have thoughtfully been incorporated into the facade along the streetscape, and the interior entry from the main building corridor means residents will get the comforts of underground parking (something that will be appreciated on cold winter days like today). LCOR sees these as also great units for pet lovers who might not want to deal with the elevator each time they take Fido out for a walk.
Speaking of dog friendliness, not only is the Kingston pet friendly, but they have incorporated some great pet features into the design. This includes the green open space along the west property, as well as a public dog washing station, so those muddy paws on rainy days won’t ruin your rug.
The building includes several outdoor patio spaces, including one on the pool deck level (above the below grading garage plinth) as well as on the roof tops. The most striking public space feature has to be this spectacular two-story sky bridge lounge that connects the two tower wings of the building at the 10th floor. The all glass face bridge will provide unreal views, but LCOR and Design Collective also saw this bridge as an opportunity to really stun those coming in on the Silver Line. Special lighting will make this bridge one of a kind, and I can’t wait to see the finished look.
Beyond the architecture, there has been some really thoughtful considerations towards urbanism with this building. As the Kingston is only the first step in the multi-phased Anderson Park project by LCOR, interim access to the McLean Metro Station was critical. An agreement was made in the interim condition to provide new sidewalk connections via the MITRE Building 4 property, allowing residents and the public an ability to go directly to the station without walking along Route 123 where sidewalk infrastructure is still lacking. There is of course bike parking, sustainable LEED features (the project is LEED Silver), as well as other amenities to residents.
Now that the building structure is complete, the facade has been progressing quickly. The building could be enclosed and working on interiors early Q2 in 2017. I look forward to coming back and taking another tour of those finished spaces.
https://intysons.com/tour-tysons-next-apartment-tower-kingston/?utm_source=Full+TP+Contacts&utm_campaign=45d7beb9af-EMAIL_CAMPAIGN_2016_12_15&utm_medium=email&utm_term=0_751ba5ef94-45d7beb9af-51820697&mc_cid=45d7beb9af&mc_eid=3d5be64a7e
