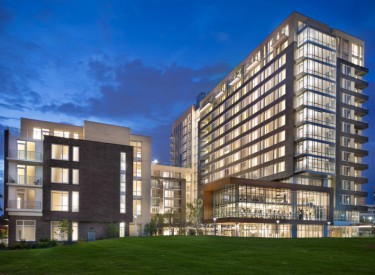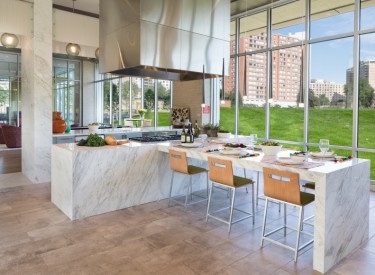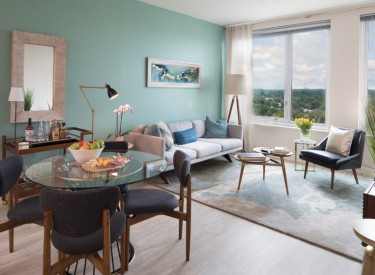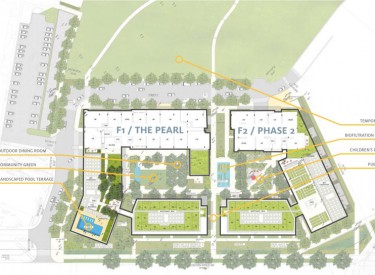Multifamily Executive
By: Barbara Ballinger
The Tower Cos., a family-owned real estate development firm in Rockville, Md., has long believed in holding on to properties for the long term. But it knows that some assets require updating, which was the case with the 30-acre, mixed-use Blairs site in downtown Silver Spring, Md., which the company developed in 1958. After commissioning a 20-year master plan, the team decided to raze the original four apartment buildings and erect in their place three landscaped, sustainable buildings containing 284 units with a focus on wellness, says Sri Velamati, Tower’s COO.
Suit the Scale
Tower and architects at Baltimore-based Design Collective planned the new buildings at different heights so that the resulting step-down effect would be more compatible with the neighborhood’s single-family homes and take advantage of views of a courtyard as well as beloved local landmark Rock Creek Park. Parking was located underground to leave ample space for amenities and “a real lawn so people can take off their shoes and feel the earth,” says Velamati. The new buildings were constructed with lots of glazing to blur the lines between outdoors and indoors and showcase ground-level amenities that “activate the street,” says architect Michael Goodwin, a principal at Design Collective.
Integrate Wellness
Wellness has become a $3.7 trillion industry, and the developer wanted The Pearl to be a beacon for healthful living. To meet that goal, a large urban farm staffed by a farmer offers residents the option of produce deliveries. Tenants can also order chef-prepared meals and enjoy cooking demonstrations, a two-level fitness center with yoga and spinning classes oriented toward the outdoors, a swimming pool with sunken lounge and dining area atop one rooftop, and an art studio. Even a business area was designed with wellness in mind: It features long work tables—inspired by communal dining—as well as close seating rather than cubicles.
Go for the Gold
Tower has become a green-building leader since it constructed a LEED building 15 years ago. It achieved LEED Gold at The Pearl using low-E glass and bringing in natural light to more than 90% of all spaces, even at the end of hallway corridors; brick in two shades, some with an iridescent cast; a green roof with solar panels and vegetation; a dog park divided into two separate sections based on dog size; a bike room that accommodates 100 bicycles; and a location that’s just blocks from a transit station, which gave the project a high Walk Score of 88.
Expand Unit Sizes
Instead of smaller apartment units, which has been the go-to norm for developers to offset the cost of large amenity spaces, the units here are at least 100 feet larger than in comparable upscale buildings. The architects also designed them with neutral tones, crisp whites, and metal balcony railings to reflect a classic modern aesthetic rather than anything trendy, says Goodwin. The smallest, junior flat–bedroom is 475 square feet and rents for $1,800 a month; the largest unit is a 1,700-square-foot, three-bedroom for $5,000. The larger units leased up first, primarily to families and boomers who “get The Pearl’s story,” says Velamati. A second phase will be completed by 2021. It’s designed to look similar to and “talk” to the close-by Pearl but not be a mirror image, says architect Luis Bernardo.
http://www.multifamilyexecutive.com/design-development/boomers-families-flock-to-dc-area-renovation_o



