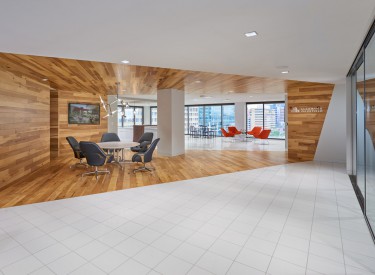Baltimore Business Journal
By: Carley Milligan
Employees and guests at Cushman & Wakefield's downtown office have a clear view of the Pratt Street corridor through the floor-to-ceiling windows in its office cafe.
Known around the water cooler as "Club Cushman," the cafe and coffee bar provides a sleek, modern space to take a break and try a new coffee brew or flavored creamer. The space has white tile floors, a white subway tile backsplash and a white marble table that is offset by a darker wooden table, cabinets and shelves.
"Club Cushman" is often used with the commercial real estate office's largest conference room, the Arena, for business community events and company parties. Combined, they can hold up to 150 people.
"The office was built around how we collaborate, as teams, with our clients, with office guests," said Rebecca Jackson, marketing manager for Cushman & Wakefield.
Located at 1 E. Pratt St., the 21,000-square-foot office has more than 15 meeting and focus rooms, all named after main streets in Baltimore.
It was designed by Baltimore firm, Design Collection, in partnership with an in-house team at Cushman & Wakefield and opened in April 2017.
Cushman & Wakefield Baltimore
Address: 1 East Pratt St., Suite 700, Baltimore
Year the office opened: April 2017
Size: 21,000 square feet
Designer: Design Collective and an in-house team with Cushman & Wakefield
https://www.bizjournals.com/baltimore/news/2018/03/19/cool-digs-inside-club-cushman-the-commercial-real.html?ana=e_me_set1&s=newsletter&ed=2018-03-19&u=Ze%2B07Z2cKmOaZeUlhxU0Zg04e50c95&t=1521481552&j=80563271
