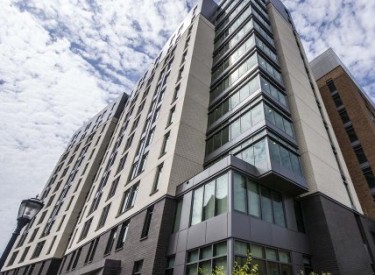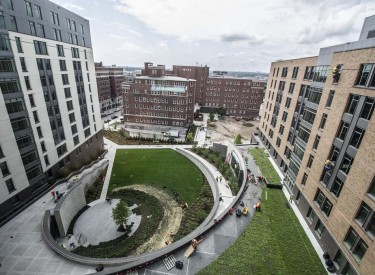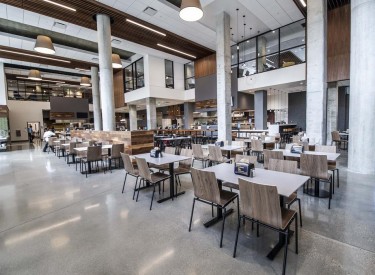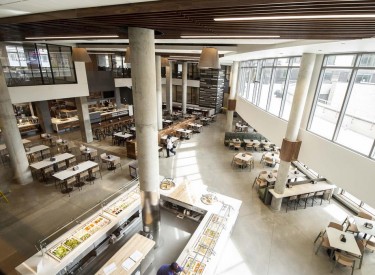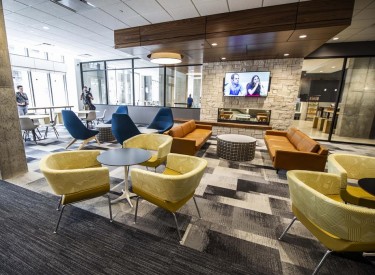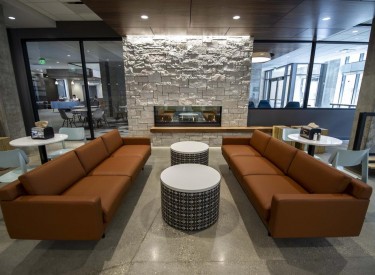Milwaukee Business Journal
By: Sari Lesk Photography: Kenny Yoo
Marquette University will welcome next Thursday the first residents of its new dormitory.
The Rev. Robert A. Wild, S.J. Commons is the university’s first new residence hall in 50 years. Two residential towers comprise the 890-bed facility, which includes a 24-hour dining hall, a lounge, smart classrooms and study spaces, among other amenities.
The facility also features two worship spaces – one Catholic and one interfaith – plus music and dance rehearsal rooms.
The Eckstein Tower, which runs parallel to 17th Street, can house up to 410 students across 11 residential floors. Wells Street Hall, which runs parallel to 18th and Wells streets, can house up to 480 students across eight residential floors.
Marquette named the hall after its longtime president.
The 292,000-square-foot project came with a $93.6 million price tag, according to the university. J.H. Findorff & Son served as the construction manager. The architects were Design Collective and Workshop Architects.
The university reports that 132 apprentices were involved in the project through the end of March. In addition, the workforce included 182 minority and 15 women workers.
Wild Commons replaces the McCormick Hall dormitory. Construction on Wild Commons began in the fall of 2016.
Crews were putting the finishing touches on the nearly complete building as of Thursday morning. Marquette officials said during a Thursday media tour of the residence hall that one of the goals of the design is to develop a sense of community in the building. Dorm rooms, for example, were arranged in pods and suites, instead of the traditional residence hall model.
https://www.bizjournals.com/milwaukee/news/2018/08/16/first-look-inside-marquettes-new-108-million.html
