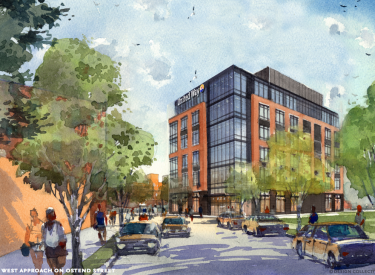The next phase of the proposed Stadium Square development in South Baltimore got final approval with comments from the city’s architecture review panel on Thursday.
Panelists expressed enthusiasm at the reduced height of the proposed 60,000-square-foot office building at 137.5 W. Ostend St., which will replace an existing three-story warehouse. The building's height has been reduced from eight stories to six.
But the change raised questions among members of the Urban Design and Architectural Review Panel about the structure's proportions, leading to recommendations that designers consider adjusting the building’s façade.
“It is still a really good-looking building, but with losing its height, it’s lost a little bit of its stature,” said panelist Pavlina Ilieva.
The first phase of the Stadium Square development — an apartment complex called Hanover Cross Street — got final UDARP approval earlier this month. Construction is expected to start in early 2016 on the complex, which will include 8,000 square feet of first-floor retail space.
United Way of Central Maryland will be the lead tenant in the proposed office building at 137.5 W. Ostend, which will be the second phase in the three-block Stadium Square development. United Way will have an illuminated, five-foot-tall sign on one side of the building, architects with the Design Collective said.
The entire project, which will add office, apartment and retail space to the Sharp-Leadenhall neighborhood, has a price tag of between $275 million and $300 million, Arsh Mirmiran, partner with project developer Caves Valley Partners, said after the meeting.
Caves Valley has recently made progress in negotiations to acquire the parcel west of 137.5 W. Ostend. The parcel is on the western half of the proposed development site. That imminent acquisition allowed for the structure at 137.5 Ostend to be reduced in height because it will allow developers to put another office building there, Mirmiran said.
Some panelists recommended simplifying the site's main entrance and illuminating the signage above the entrance canopy.
Panelist David Haresign described the building’s back entrance from a 25-spot parking lot as “mean.” Those entering would walk up a narrow ramp past a generator and transformer.
“It is truly a back-door experience and I don’t think you addressed this,” he said.
http://www.bizjournals.com/baltimore/blog/real-estate/2015/07/united-way-of-central-marylands-future-home-gets.html?ana=e_du_pub&s=article_du&ed=2015-07-30&u=5tKrgTBoDzp/KB4QMHyabg095ede96&t=1438283538
