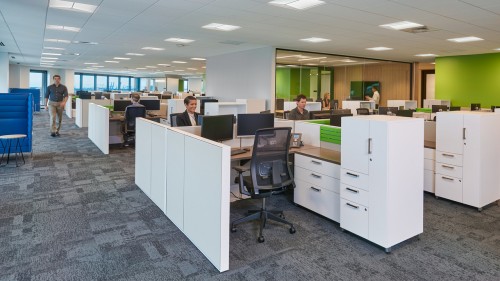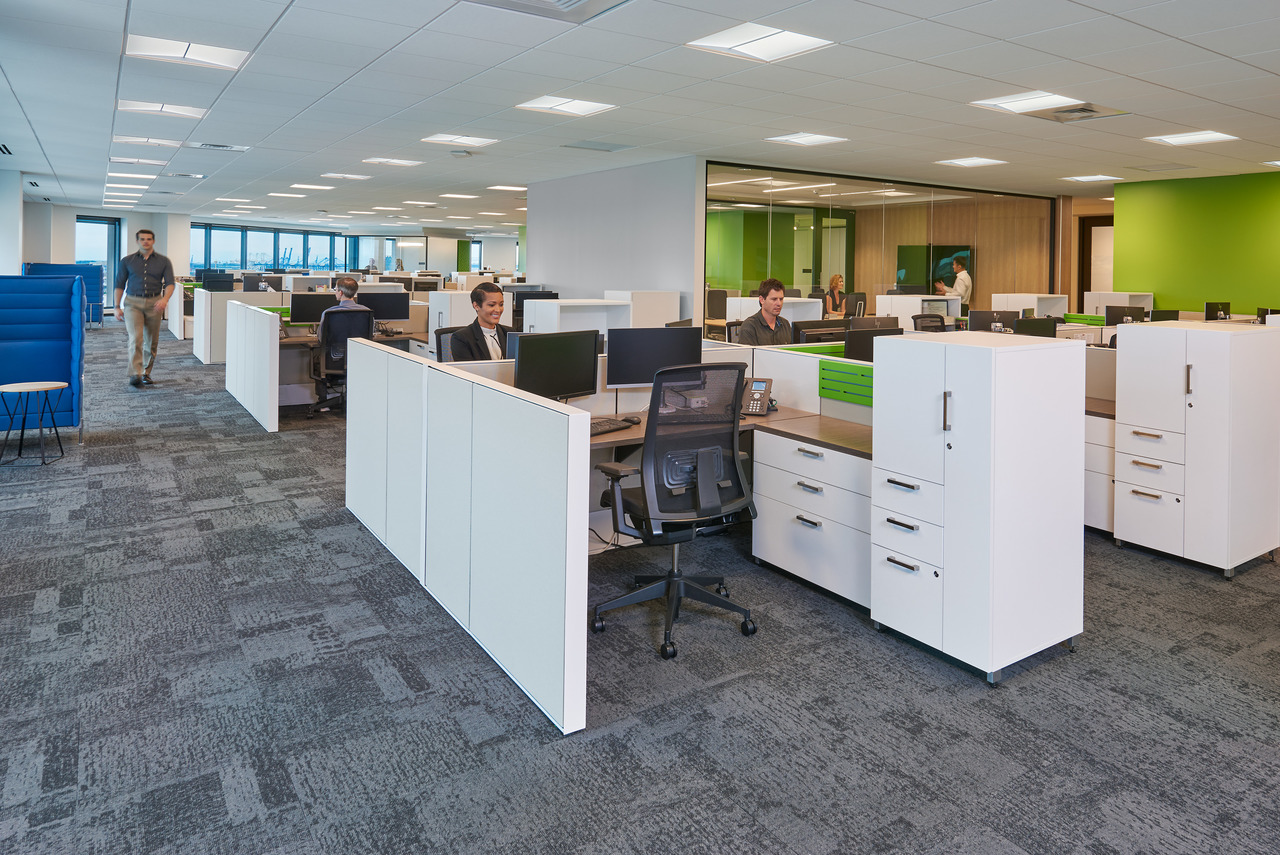
Today’s most effective workspaces may be those that can’t be summed up with a single label.
That includes the term “open plan.”
“It’s time to stop talking about open vs. closed,” noted a release issued in March by Gensler, a global architecture firm with 48 locations. Gensler’s 2019 U.S. Workplace Survey found that 77 percent of the 6,000 full-time workers surveyed preferred workspaces that were neither totally open nor totally private.
“Yes, a lot of it can be open. But you still have to have closed spaces,” said Ehren Gaag, managing director and principal in Gensler’s Baltimore office. “You still need places for people to go and make a phone call, have a small meeting or do many other things.”
Long a touchy subject for some, open office plans took a hit last summer when two Harvard Researchers, Ethan Bernstein and Stephan Turban, published a study in the journal Philosophical Transactions of the Royal Society B. The researchers had employees wear electronic monitors before and after their employers switched to an open plan. That study found that afterword, personal interaction went down and emails and texts increased.
“In short, rather than prompting increasingly vibrant face-to-face collaboration, open architecture appeared to trigger a natural human response to socially withdraw from officemates and interact instead over email and IM,” the researchers wrote.
Open plans certainly aren’t new in the workplace though. Frank Lloyd Wright even got in on the game with projects like “The Great Workroom” at SC Johnson’s headquarters, built in Wisconsin in the 1930s. That company’s legal, finance and accounting departments still work in the massive space dotted by towering lily pad-like support structures.
But it was during the more recent wave of open plan enthusiasm where things got a little muddled.
“For a time, people thought open plan was one thing — that you had to push to all benching and absolutely no partitioning at all,” said Don Kammann, vice president of marketing and workplace strategy at Baltimore-based furniture dealer Price Modern. “I think everyone’s kind of finding their equilibrium.”
Honest assessment is helping, he said.
“The primary driver for open plan is cost savings. It’s consolidation of real estate,” Kammann said, but added the industry quickly attached the term “collaboration.”
“The myth was: ‘Look. We’re going to knock everything down between you and your colleagues so that you’re staring at each other and you’ll start talking to each other,” Kammann said. “That’s just disruptive. You need to give people a place to go collaborate.”
They want choices for where to do that, said Design Collective’s Lou Ghitman, principal and director of interior architecture at the Baltimore firm, and Jennifer McLaughlin, who co-directs the interiors department.
“It’s about giving them an option to use a small huddle room where they can meet with one other person or place where they can take a phone call and have some privacy,” McLaughlin said. “Or, if they’re writing a proposal, somewhere they can go and have some heads-down space and not be interrupted by their neighbor.”
McLaughlin said those spaces can be used architecturally to provide separation. That’s what the firm recently did with Prometric’s headquarters in Canton, she said.
“One of the things they wanted to do was create more of a neighborhood environment … smaller clusters of work stations so that people felt as if they had a warmer community,” she said.
Ghitman said companies have long recognized the importance of their brands to the outside world.
“They’re becoming more and more aware of what their brand means to their employees, to retention and recruitment and how it impacts their corporate culture,” Ghitman said. “So they’re definitely coming to the table smarter and wanting to know what a new workplace should look like.”
Evolving furniture choices help.
Kammann said there’s recognition that in a digital age, employees are far less likely to need bulky, old-school file drawers. That space could be better used to stash motorcycle and bicycle helmets or gym bags, which could quickly make modern offices look junky sitting out.
Soft furniture materials are also abundant. That’s not necessarily tied to open plan.
“Employees want visual privacy. That’s the hardest thing for them to give up,” Kammann said. “But they defend it using volume privacy.”
In other words, they don’t want people seeing what they’re doing, so they argue if walls come down it will be too loud.
“Truth is, when a panel was up at 60 inches and they couldn’t see the person next to them, it wasn’t much quieter,” he said. “In fact, it may have been even louder. Now they’re aware of the people around them and behavior and volume start to shift.”
He said soft furniture is more in response to open ceilings and trendy hard materials.
Changing posture is also popular.
“A height-adjustable work surface is a big thing now at an individual’s work station. That’s fine for some companies — especially when the employee is there all the time,” Kammann said. “However I personally don’t believe it’s necessary if you offer them opportunities throughout the floor plan to stand.”
Also in? Sufficient power.
“People have laptops. And you want them to move around the office,” he said. “But if you want them to do that you need to provide them with power.”
So what’s out?
Single-use spaces, said Gaag, of Gensler.
“In the old world we used to do a lunch room. Any episode of ‘The Office’ will show you that one. It’s inside. No direct sunlight. You might go in and grab coffee, but other than that you’re only in there to eat lunch,” he said.
That’s over, Gaag said.
“Multi-use space has gotten to the place where we really call it multi-multi-multi,” he added. “We want a space that can handle five or six things.”
