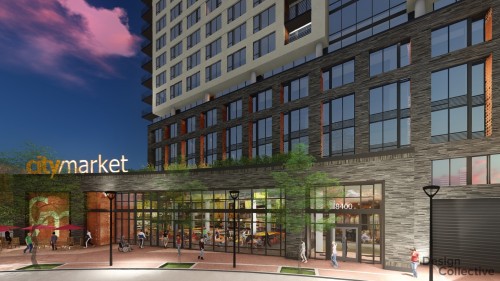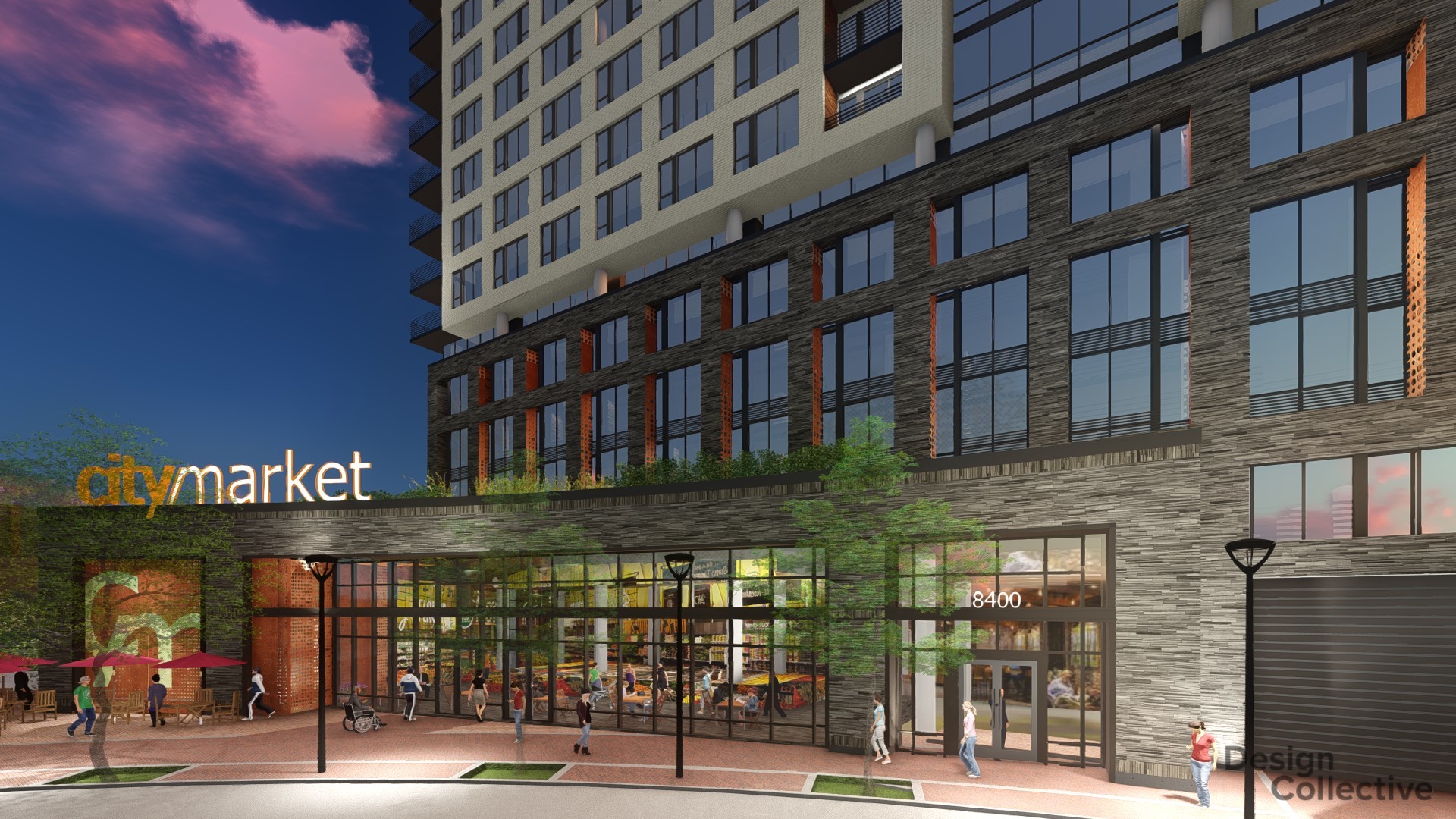
Washington Property Co. has started work on Silver Spring’s tallest building, 403 apartments over a 15,000-square-foot food hall and market, after securing more than $92 million in equity and debt.
Clark Construction Co. is on track to deliver the first apartments at Solaire 8200 Dixon in mid-2022, the Bethesda developer announced, an indication that the coronavirus pandemic has not presented an obstacle to the work. Nor has it dulled the vision for a massive food hall and city market, which will “bring a dynamic mix of unique eateries and entertainment to the community, while providing business opportunities for local entrepreneurs,” Janel Kausner, WPC vice president of development, said in a statement.
The $163 million, 26-story building at 8200 Dixon Ave. will be funded in part by a $92 million construction loan from AXA Equitable Life Insurance Co. and an undisclosed amount of federal opportunity zone funding. The opportunity zone dollars come from a joint venture of Cresset Partners and Diversified Real Estate Capital, which closed earlier this year on a $470 million OZ fund, per a release.
Solaire 8200 Dixon, located in Silver Spring’s Ripley District, will be constructed on the former site of Progress Place, which housed the nonprofit Shepherd’s Table. Shepherd’s Table has since relocated to 8106 Georgia Ave., built by WPC under a public-private partnership with Montgomery County.
WPC has retained Colicchio Consulting of Cushman & Wakefield to help plan, program and set up the 15,000-square-foot food hall and market. Eimer Design of Philadelphia will design the food hall, while Design Collective is responsible for the larger building architecture. housed the nonprofit Shepherd’s Table. Shepherd’s Table has since relocated to 8106 Georgia Ave., built by WPC under a public-private partnership with Montgomery County.
WPC has retained Colicchio Consulting of Cushman & Wakefield to help plan, program and set up the 15,000-square-foot food hall and market. Eimer Design of Philadelphia will design the food hall, while Design Collective is responsible for the larger building architecture.
