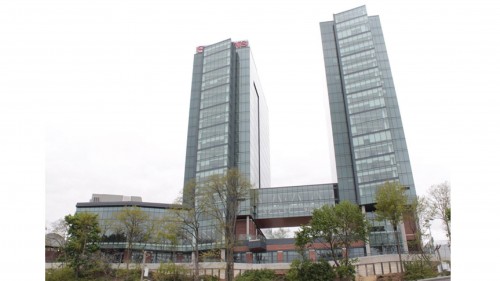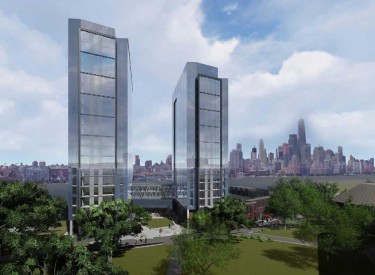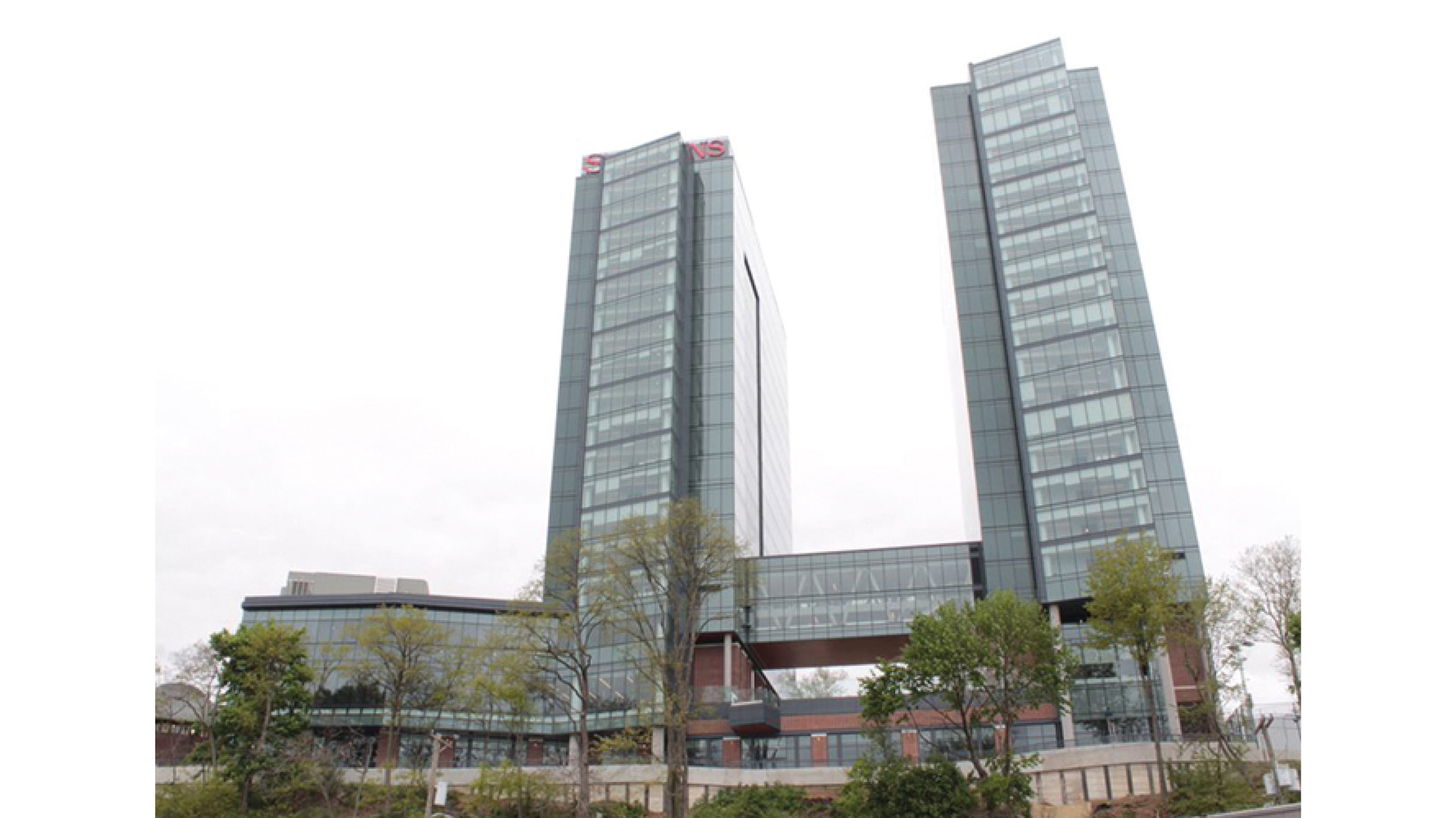
When Stevens Institute of Technology welcomes students back to school this fall it won’t just be freshmen who are treated to the novelty of an on-campus living experience. Since President Nariman Farvardin came on board at the school in 2011, Stevens has seen its undergraduate enrollment increase by 67%, which is a good thing. However, the school – perched atop the hilly landscape of Hoboken and incorporated in 1870 – wasn’t built to house the influx of coeds. But that was then.
Now, Stevens has opened its new University Center Complex: dual 19- and 21-story towers connected by a skybridge that loom over the Hudson River, offering incomparable views of the Manhattan skyline, housing for nearly 1,000 students and a brand-new student center. “You can think of this structure as essentially two things: the dormitories, that are the dormitories, residence halls; and then the University Center part of it,” Farvardin told NJBIZ. “The University Center part provides the opportunity for the community to have access to amenities that we didn’t have before, so it’s really a transformational change.”
The project is the largest Stevens has embarked on in its 150-year history — a history that is on display throughout the new building in the form of archival photos – like one of the first class of women to attend the school 51 years ago – as metal prints adorning the walls throughout the student center. The complex was designed by Design Collective and Wallace Roberts and Todd, with JB&B providing all mechanical, electrical, plumbing and fire protection engineering design services. According to Stevens, the price tag for the 395,000-square-foot complex falls between $270 million and $275 million, with a healthy dose of support coming from donors. Those 44 benefactors are recognized on the Donor Wall feature in the three-floor student center portion of the complex, in addition to on placards adorning breakout rooms and meeting spaces throughout the buildings.
Moving on up
The biggest donation for the project also marks the school’s largest single-gift ever. The Carol J. and Richard F. Harries Residential Tower is named in honor of alumnus Richard Harries ’58 and his wife, Carol, for their record $17 million contribution. At its base is a coffee shop that will also feature an Amazon-like cashless shopping area for other items residents may need. Above it are living spaces: the tower features 36 beds per floor for students and the adjacent tower offers 24 per floor, according to Senior Project Manager Richard Snyder.
The dormitories are a far cry from the concrete walls and communal bathrooms that you may have had to endure in school, with skyline views; private bathrooms; and kitchen areas with microwaves, electric ranges and refrigerators. The layouts vary between singles that recall studio apartments, shared double suites and corner rooms with individual bedrooms for two occupants. Each floor features a student lounge area at the back of the building – a focal point during planning, according to Snyder. These spaces offer views of the Hudson River and New York through full-length windows. “The furniture changes on every other floor” in the lounges, Snyder said during a tour of the space, ranging from “kind of loungey set-ups” to rooms featuring long tables with seating.
Collaborative spaces are also spread throughout the buildings, like in the skybridge that connects the two towers across their third and fourth floors. Again, wide windows and glass walls ensure breathtaking views. The workspaces offer varied seating options and wall-mounted screens that students – or faculty and staff – can easily use to display or share their work by plugging directly into the wall. Snyder equated the space to coworking offerings like WeWork. “Where you come in and you just set up for an hour or two,” he said. “You can just set up with your laptop or you can work here and do things as group.”
Having more room to keep students on campus does more than just help to foster community, it can also cut costs. Previously, the school leased buildings in Hoboken that it had effectively converted into dorms, Farvardin said. The last year before the pandemic, there were about 600 – 650 students spread across the city in this way. Not only does the new development allow those students to come back to campus, it also offers space for further growth. The new dorms will house upperclassmen, but now “we have enough dorm rooms to accommodate all the freshmen,” on campus, according to Farvardin. And then, when they’re sophomores, the underclassmen can move into the new space.

While the towers aren’t for freshmen, the student center is for everyone. There are administrative offices, student club areas, a market-style dining option, a restaurant, a fitness center and a game-changing conference center.
“There were certain functions that we were simply unable to hold on campus because we didn’t have the right facility – either the right size or the right capabilities, and now we have that,” Farvardin said. Previous space constraints also kept Stevens from entertaining certain kinds of activities, as well, like national or international conferences. “[W]e almost never held such conferences on campus because we didn’t have the right conference facility. And if we did, they tended to be very small. Now we can become a hub for some major international conferences because we have the right type and size space.” That space is a 650-person max capacity conference center on the ground floor of University Center. In fact, the grassy knoll that sits between the two towers is a green roof over the Tech Flex Center. The state-of-the-art space can be subdivided, as well, “by the press of a button” into three smaller rooms.
“We’ve never had a conference center of that type,” he said. “We have a fitness center, [but] we’ve never had anything like that.” The gym space at the complex will be open to all, while the existing fitness spaces on campus will now be able to exclusively serve the school’s expanding athletic program. Overall, there’s a “tremendous amount of additional kind of eating, dining spaces; a lot of gathering areas, areas for students to just sit down and study, and our entire student center – all the student clubs, all the student-related activities, all the offices of students affairs staff –they’re all going to be in one place,” Farvardin said.
The first occupants of the new building will move into the student center portion beginning May 16. According to Farvardin, over the summer the building will gain more occupancy, with all of its functions open by the time fall rolls around when the dormitories will be occupied. Farvardin described the impact of the complex as game-changing for the school and its community, serving the needs of all those on campus. And it’s hard not to agree, whether you’re taking in one of the unique views offered from inside the towers, or seeing the structures, emblazoned with the unmissable red “Stevens” name atop the South Tower from the outside, giving observers a peak at not just the university’s vertical growth, but its general expansion, as well.
Related News & Projects

