By Dennis R. Jankiewicz and Luis C. Bernardo
Featured in Talking Stick - July + August 2009, Volume 26, Number 6
When the need for new housing spills past a campus’ traditional borders, careful planning can successfully blend town and gown.
When a campus needs additional student housing, college and university officials naturally look first at the master plan to identify a promising site. But when a campus is already built out to, or close to, its borders, they need to look further out, at sites within the community. The opportunity to create a rich living experience for students – and to contribute to revitalization of the surrounding city – can be realized through development of mixed-use, off-campus student housing.
All three parties – the institution, students, and community – can benefit from off-campus student housing. It offers the institution one way to expand when it needs to, allows students who want to live off campus but still close to community services and dining and entertainment venues, and provides the community, especially small towns and second-tier cities, with a catalyst for neighborhood redevelopment. 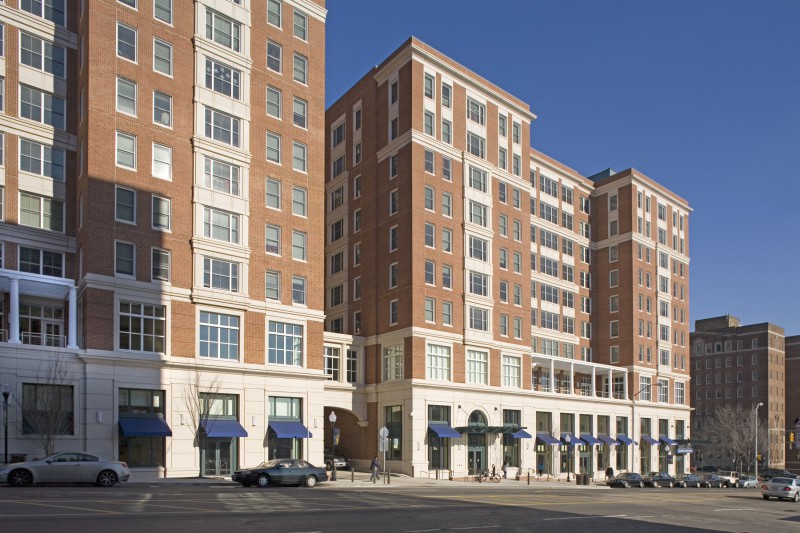
Building off-campus student housing is more complex and more regulated than are traditional on-campus housing projects, and it requires buy-in from many more stakeholders: university, community, city planners, and local and state municipalities. The college or university must contend with issues of transportation, parking, safety, mixed-use development, and market-rate housing pressures, while it advances its desired program and management goals. Even the most welcome off-campus housing projects simply require more time for programming and for aligning the goals of urban planning and campus planning.
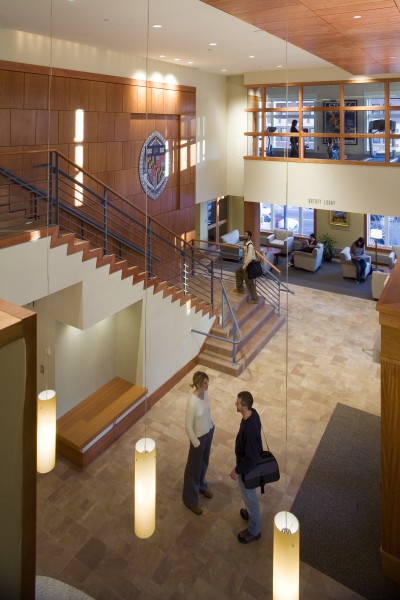
Experienced Guidance
Experienced developers and architects can provide guidance in identifying and maintaining strong relationships between higher education institutions and community stakeholders, including city planners and local and state municipalities. They can be of particular help to campuses in small cities, which are often surrounded by neighborhoods of single-family homes, for the new student housing project must be constructed with an adequate scale and density and an appropriate mix of residential and commercial components in order to become economically viable.
When Johns Hopkins University in Baltimore, Maryland, needed more student housing for juniors and seniors, they realized they would need to build off campus; in 2003, the university’s Commission on Undergraduate Education recommended that they develop enough new residences to guarantee four years of student housing to all arts and sciences and engineering undergraduates who needed it. Fortuitously, the nearby Charles Village community had begun at the same time to seek redevelopment options that would help reverse the neighborhood’s declining economy and rising crime rate. Through a partnership with Baltimore-based Struever Bros. Eccles & Rouse and Alabama-based student housing developer Capstone Development Corp., the Charles Commons project was created to meet the needs of both the university and the community. The project added 618 undergraduate student beds in two- and four-bedroom suites; faculty apartments; over 25,000 square feet of living-learning and academic support spaces, including a fitness center, games room, music practice rooms, and community kitchens; a 24,000-square foot dining/conference facility; a Barnes & Noble bookstore; and 3,000 square feet of retail space for a university-affiliated credit union.
Carol Mohr, senior director of housing and dining at Johns Hopkins, explains the central challenge of the project: “Because of the multi-use aspect of the project and the wide array of objectives and agendas, being a member of the project team was a challenge. Give that this was the first project of its kind for our department, we charted new ground virtually every day. In retrospect, it’s important to note that flexibility and openness to others’ needs and ideas was a fundamental component of project management team membership.”
A two-year planning process included evaluation of the real estate market and potential development sites, meeting with municipal agencies and community organizations, and several months of testing various programmatic scenarios and investigating the market potential of the various components. Only then did the architects begin the design process. The mixed-use facility was designed with ground-floor retail stores in two mid-rise structures flanking a small street and connected with an elevated pedestrian bridge at the residential level. The traditional Georgian architecture reflects the prevailing campus vernacular, with high quality brick and pre-case exterior skin over an economical poured-in-place concrete structure.
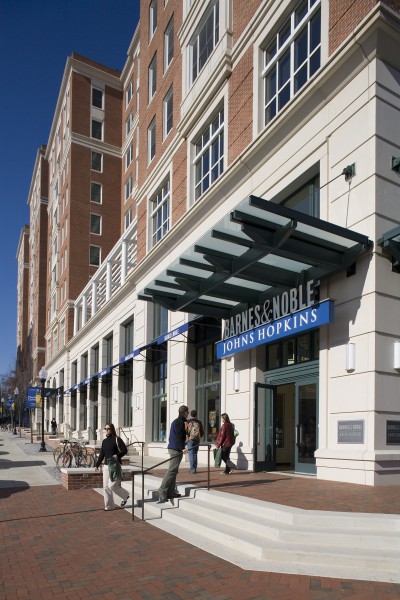
David McDonough, director of real estate services for Johns Hopkins, describes how the project succeeded in meeting the needs of both the university and the community: “After three years of continuous meetings, a project emerged that is an intermediary between Hopkins’ campus and its neighbors. As an anchor, the project revitalizes an urban neighborhood next to an urban campus – it is nothing short of transformational. We have the finest bookstore in the country representing the best of Hopkins. At the same time, the functionality of that building is extremely important for the neighbors and Hopkins.”
Community Connectivity
One critical issue to resolve early in the planning process for such a project is insularity versus community integration. To what degree, if any, will facilities and resources be open to the community? In some cases, where the college or university is reluctant to immediately open all its doors to the community, the project can be designed to open these doors when the time is right. However, forward-thinking institutions see these projects as an opportunity to become integral parts of their communities from the outset. Infill sites can be situated between the campus edge and community in order to contribute better to revitalizing the community while providing a better market for retail and other commercial enterprises that would become part of these developments. Buildings can be designed with commercial or retail spaces on the lower levels, accessible to the public, while residential spaces are located off the ground floor, enhancing security for residents.
The Continuum in Gainesville, Florida, is scheduled to begin construction in the last quarter of 2009. It will be located University Avenue, four blocks the University of Florida and across the street from the downtown campus of Santa Fe College, which has an enrollment of more than 14,000 students. The site, being developed by Capstone Development Corp., is currently home to the First Baptist Church of Gainesville and is located in the mixed-use blocks between the historic town center and the university. The church will be moving later this year to a new suburban campus in Gainesville, and the Continuum will adaptively re-use the historic (c. 1990) church sanctuary. Designed as a town within a town, the project is tailored to graduate and professional school students, university faculty and staff. The 565 beds consist mainly of studio and loft apartments and as one- and two-bedroom units. Four newly constructed buildings and a 700-space parking structure will be integrated with the renovated church, which may house amenity spaces for the town, including a community and fitness center, game room, lounges, dining and retail establishments, and office space, as well as study, seminar, and conference areas. Early on, the developer and architect had recognized the site’s advantages. First, the urban infill site has high visibility. Because the neighborhood’s existing retail core was viable but spotty, a new mixed-use development can reinvigorate the district with ground-floor retail spaces, commercial services, and a parking garage. The city has no minimum requirements for parking, allowing the project team greater flexibility to balance site and market constraints. “The Continuum represented a unique opportunity,” says Jeff Jones of Capstone. “On one hand this [University of Florida] is a university on a path to become a top ten public research university status. The program, design, and operation of this project would address the graduate and professional students, faculty, and staff who would contribute to that objective. On the other hand, the community sought to revitalize the Second Avenue corridor, linking the university campus with the downtown, while this student population infuses 24-hour vitality.”
Like any site, the Continuum also present challenges. To address community concerns about traffic and resident behavior, developers designed the project for more seasoned graduate and professional school students rather than undergraduates. They also installed bus stops to help facilitate resident use of local mass transit. In meeting the city’s building design and permit review process, they were able to meet the safety and privacy needs of residents while also making the ground floor accessible for public use.
The project team worked closely with local counsel and consultants, including the former mayor of Gainesville David Coffey to gain insight into and consensus with city staff on design vocabulary, contextual response, the level of detail, and material palettes. As a result, the structure resembles a collection of buildings developed over time, rather than a new structure shoehorned into the city all at once. To accomplish this, the parking garage is hidden on three sides by single-loaded residential units, offering three fronts to the community and project courtyards. The design provides ground-floor mixed-use retail with housing above, which increases security for the residents. To ensure affordability, the project team designed to modular housing parameters and utilized built-in furniture to maximize unit efficiency and therefore the number of beds per floor. Capitalizing on the year-round temperature climate, the design incorporates outdoor circulation features to offer glimpses into the courtyards, while reducing HVAC costs. Outdoor amenity spaces were designed adjacent to and integrated with the rehabilitated church structure. “The development team, city, and university made special efforts to improve the corridor, operations and facilities along the corridor, as well as investments in streetscaping and improvements that enhanced the corridor,” says Jones. “So, quality design and construction were accomplished on a premium site where land costs are higher: all of these conditions were achieved while maximizing cost competitiveness.”
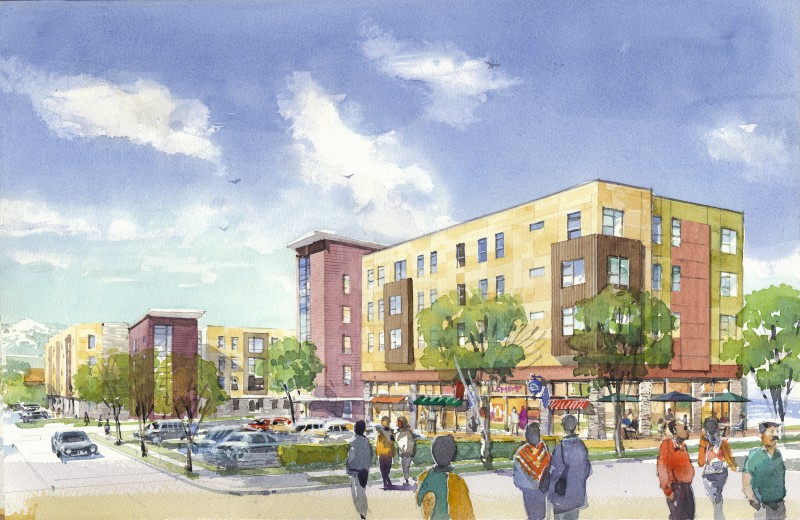
Sustainable Rental Rates
Along with all the details regarding design construction and zoning, co-development partners must determine sustainable rental rates and work with the architects to develop a design in line with the financial pro forma. A recent example is South College Avenue Student Housing, a project expected to begin construction in late 2009 or early 2010 near Colorado State University in Fort Collins. The CSU campus is landlocked, with a number of adjacent sites owned by fraternities or other organizations. Local regulations limit the number of students living in nearby rented houses, which created a shortage of housing for juniors and seniors. The chosen site will be directly adjacent to the new campus gateway, complementing the campus’ expansion along College Avenue and adding gateway buildings on the southeast corner. Located along the city’s major commercial thoroughfare, the site is highly visible and accessible.
Three 1960-era strip-center buildings currently exist on site, and two will be partially re-uses and expanded to create a modern mixed-use development. A new commuter rapid bus line is proposed for the site’s western edge. Looking to capitalize on connectivity, visibility, and proximity to the campus edge, the developer has planned a three-phased project totaling 221 two-, three- and four-bedroom apartments and approximately 55,000 square feet of new and renovated retail space. The residences will feature common study lounges, community kitchens, game rooms, and a fitness center. This new mixed-use development will also house some flexible living-learning spaces and will feature many green design elements.
“This project is a significant site for redevelopment – for the city of fort Collins, the university, and university foundations – as its location enhances the emerging gateway into Fort Collins and Colorado State University,” says Jones. “This is the first prototype mixed-use development to be located along the city’s new bus rapid transit lines. So, this prototype offers an early yield on city, state and federal investments that will continue to make Fort Collins a sustainable, walkable, and highly appealing community. Effectively integrating retail and residential spaces was a challenge as the project has a frontage on an active thoroughfare. Yet the rear of the site is insulated from that frontage and has beautiful views to the front range of the Rocky Mountains. A dry channel 95 percent of the time) has been designed to address and satisfy local, state and federal guidelines for stormwater management.”
Early in the planning phase, the architect and developer met with key city officials. Fort Collins’ city planner, Anne Aspen, was a crucial participant in reviewing the plan. As the city adopted a policy for slow and smart growth, Aspen’s department worked with the architect and developer to achieve the city’s goals. From their perspective, the mixed-use project is an opportunity to fulfill city planning goals to achieve a more dense, urban feel. The project team also worked with the city’s transportation planning department. The Mason Corridor will link major destinations and activity centers, including the downtown commercial, cultural, and business centers, the university, an area shopping mall, and other retail areas. The Mason Corridor also includes a new bicycle and pedestrian trail and will include a Bus Rapid Transit system in a fixed guideway for the majority of the corridor. Stations will incorporate amenities that are similar to light rail, including low-boarding platforms, new buses, arrival information, and pre-pay fare machines.
The Power of Community
Though it doesn’t show up on a blueprint or a budget sheet, the involvement of the surrounding community in each stage of the process is critical. Realizing that a new mixed-use student development could be a source of tension and resistance for the community, campus housing officials and their co-developers and architects met early and often with neighborhood groups, municipal agencies, and influential community leaders. Throughout the planning and design process, they identified potential allies; presented timely plans, images and project descriptions’ invited public comments; and, whenever possible, incorporated input from all sides.
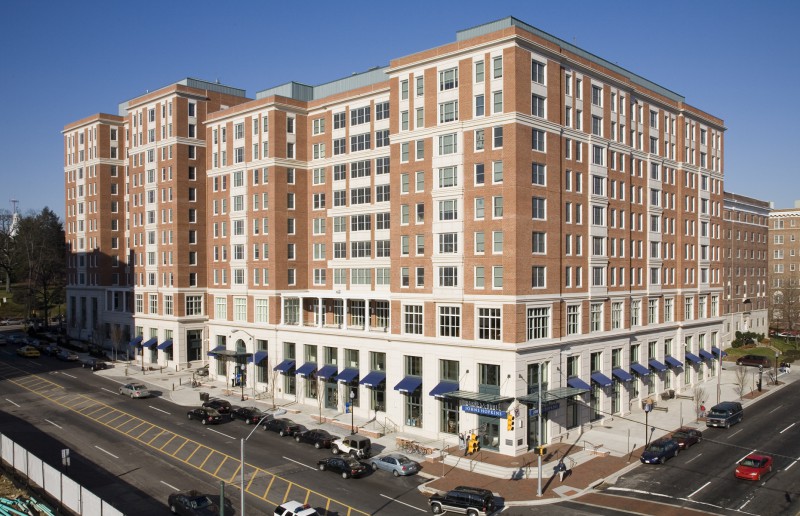
At the University of Florida, community comments inspired the addition of more detail in the contemporary design. That took the form of a precast stone band added to the top of the building to suggest a traditional cornice without compromising the clean lines. Additional vertical bays will create additional shadows, and the introduction of brick to the largely stucco surface material enriches the surface detail.
When examining the initial designs for Johns Hopkins’ Charles Commons, community leaders suggested that ground-floor retail spaces might be distinguished from residential levels by a color change in the window mullions. In response, architects used a dark tone on the retail level and white on residential levels. Community leaders also desired equal treatment of the building façade on each of the three major streets. The architects effectively balance cost and design in a solution that fulfilled this desire; for example, where Barnes & Noble faces the street, they designed a two-story space with large windows covered by canvas awning, placed an entrance at the corner, and incorporated a small outdoor plaza.
In Fort Collins, where existing retail buildings are facing the street, the residential component of South College Avenue student housing will be constructed on top of and behind the retail component, which is highly compatible with the existing streetscape. The design also incorporates community guidelines for site design, landscaping, and hardscaping.
At the end of the day, each of these projects is successful because the universities’ leaders, co-developers, and architects were determined that these mixed-use student housing developments be integrated within their communities rather that seeming like islands surrounded by them. When an institution crosses to the other side of the street, planning and design cease to be a unilateral process reflecting a singular vision. Instead, they become part of a process of give and take with the community.