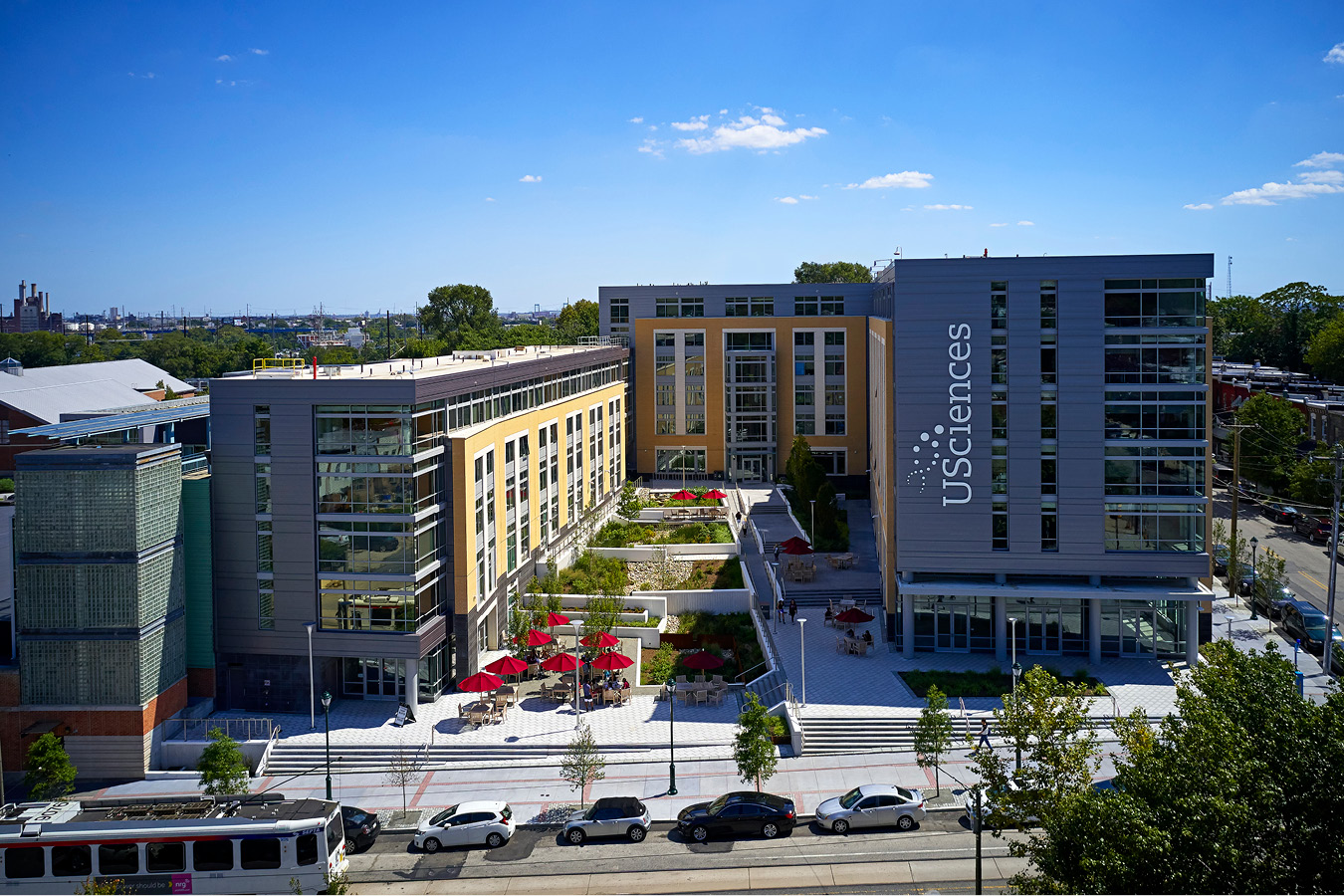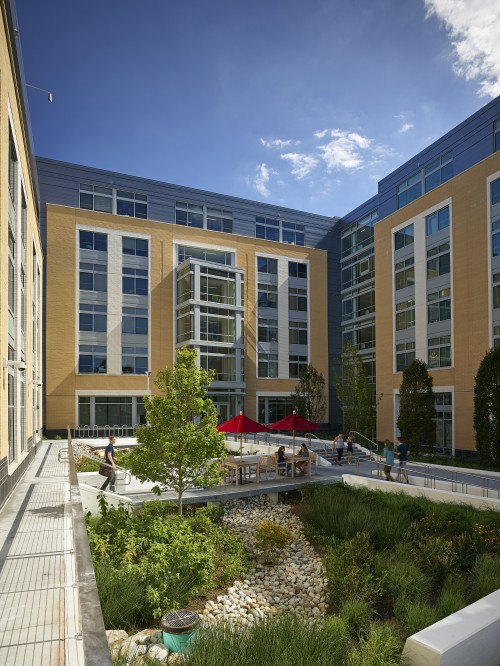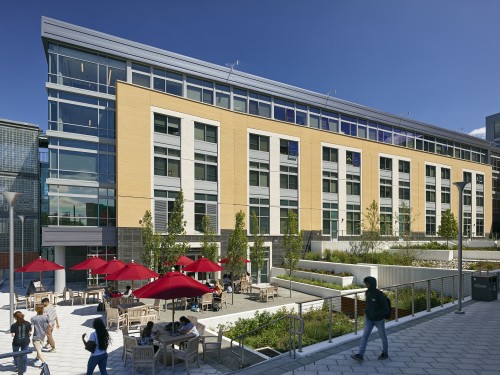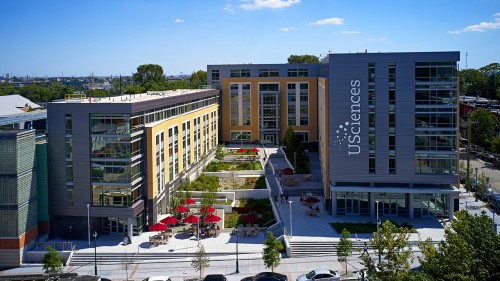
How do we design for water?
Designing for specific elements, such as water, is critical when approaching an environmentally sensitive building design.
The Process
How do we design to:
- Reduce the use of water?
- Increase efficiency?
- Reduce energy cost?
- Capture, reuse and incorporate stormwater management systems?
- Educate users about their overall use of water and the impact it has on the environment?
These are the questions our design team asked themselves when they embarked on the design process for the new USciences Mixed-Use Residence Hall project. It was important for this project to responsibly handle natural rainfall and identify how various streams flow throughout the building and site.
The Result
The USciences Mixed-Use Residence Hall was design to reduce potable water consumption and low flow fixtures were incorporated throughout the project allowing the building to reduce the amount of indoor water consumption by 38%. All fixtures comply with the EPA’s WaterSense program, which further contribute to energy savings by reducing demand of domestic hot water.
The plaza and courtyard was designed to demonstrate a sustainable rainwater management strategy utilizing a series of bioretention terraces. The north side of the plaza is lined with a series of bioretention terraces that filter the stormwater before connecting to municipal water systems. The stormwater treatment is on full display and the entire process can be seen as the water from building rooftop collects, filters down and flows from one bioretention basin to the next. The bioretention terraces are heavily planted with native species and are not irrigated. These landscaped terraces along the courtyard provide a variety of outdoor spaces that promote the interaction between The University, students and surrounding communities.
This innovative project was thoughtfully designed to celebrate one the world’s most important elements. USciences was designed to encourage water use reduction, increase energy savings, and promote community through communal bioretention gathering spaces.
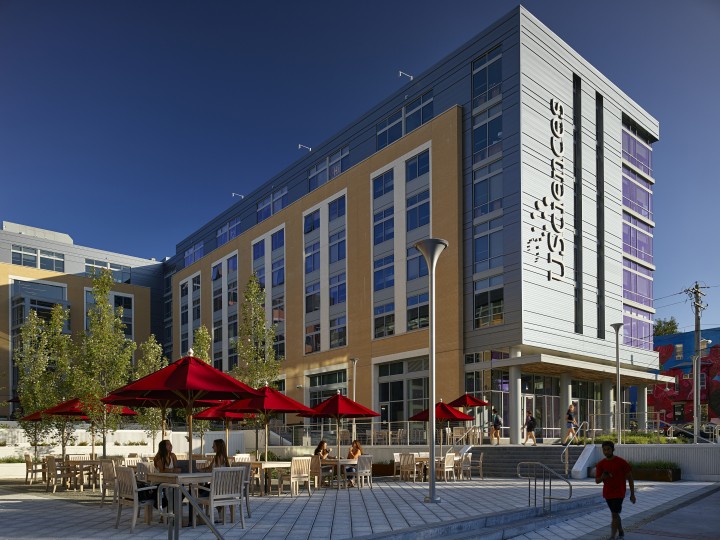
Southwest View of the Courtyard


_
