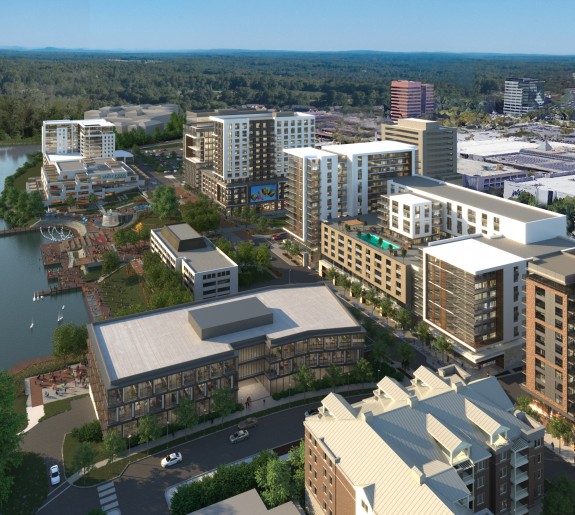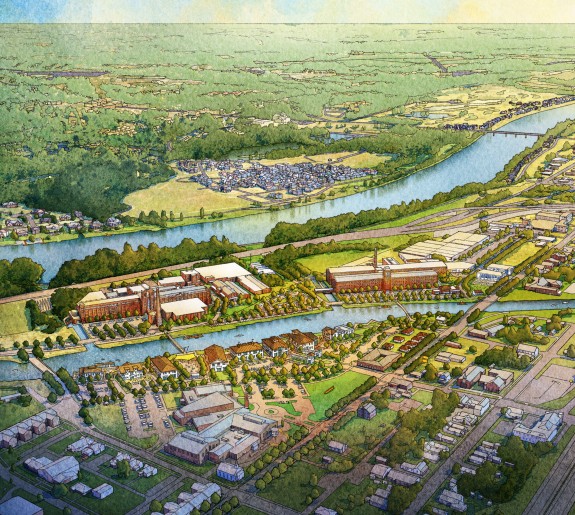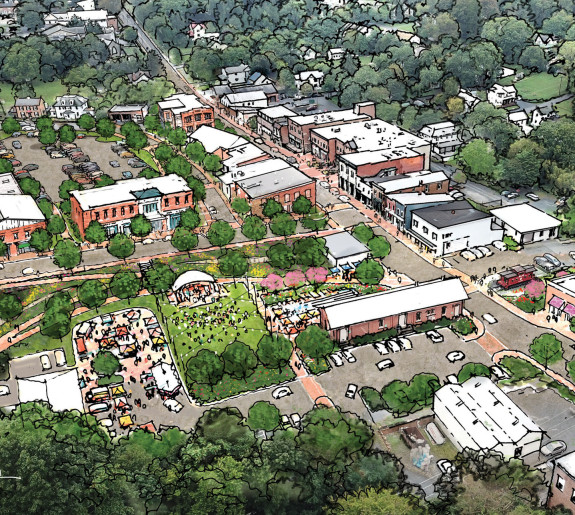









Autry Park Master Plan
Hanover Company, Lionstone Investments, Rebees
Location
Houston, Texas
Design Collective was engaged by the Hanover Company, a Houston-based developer, to prepare a master plan for an approximate 14-acre site adjacent to Buffalo Bayou Park in Houston, TX. Autry Park will include 1,450 residential units (five multifamily mid- and high-rise buildings), a single 350,000 square-foot Class A high-rise office building, a 50,000 SF boutique office building, a 150 key hotel, and 100,000 square feet of select retail, developed by the Hanover Company, Lionstone Investments, and Rebees. The development will transform an underutilized site into a more dense, mixed-use, and walkable district with deliberate connections to Buffalo Bayou Park.
Design Collective, working closely with LJA (a Houston-based civil engineer), established a specific block and street pattern to support realistic building footprints, land uses, a development program, and building heights for each block, bulk regulations and setbacks, and assisted the civil engineer and client during entitlements. The plan began with a workshop at Design Collective offices in Baltimore with Hanover, Lionstone, and LJA, to test various block and street plan options, evaluate options, and determine the most desired approach. The master plan evolved through further refinement and coordination. Since the plan’s adoption, two multifamily mixed-use buildings by Hanover Company (Design Collective was the lead design architect for Parkview; the high-rise MF building was designed by others) have been constructed, totaling 750 residential units and 50,000 square feet of restaurants and retail.
The plan’s central feature includes a public square that is wrapped on all sides with mixed-use buildings and ground floor retail and restaurants. Autry Square is uniquely defined by three iconic, circular-shaped park structures, includes a “restaurant in the park,” and will support events, markets, and small festivals. The plan includes a new network of streets, pedestrian scaled blocks and sidewalks, first floor restaurants and retail, a variety of building heights and architectural character, and transplanted mature live oak trees. Rebees’ retail vision is to target locally sourced and Houston-based, independent retailers, food and beverage, and entertainment businesses. The vision for Autry Park is to create a vibrant, walkable, and dynamic place that, from its onset, is authentic, rooted within its context, and feels as though it has been there for years.
Project Details
Acreage
14.0


