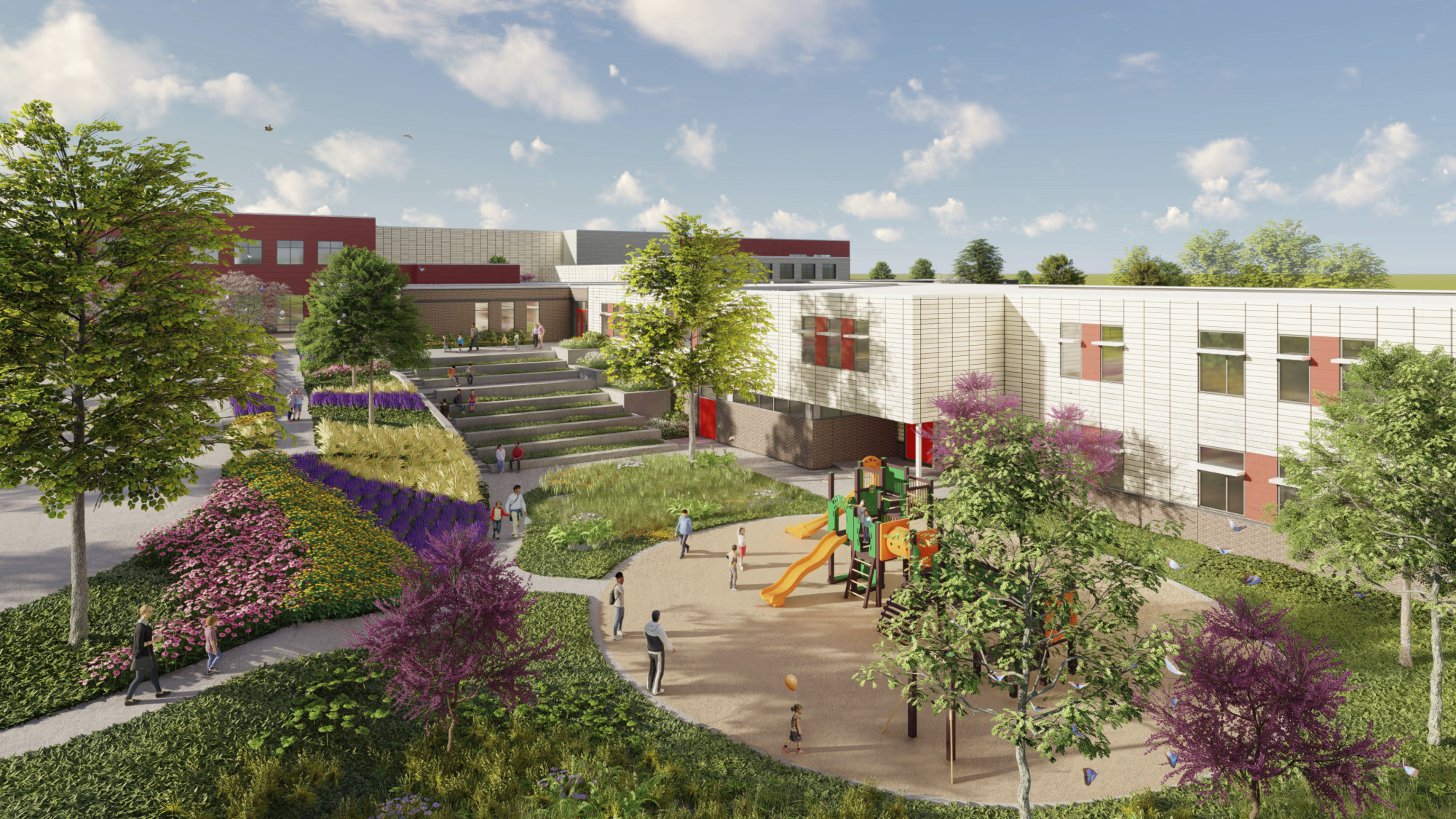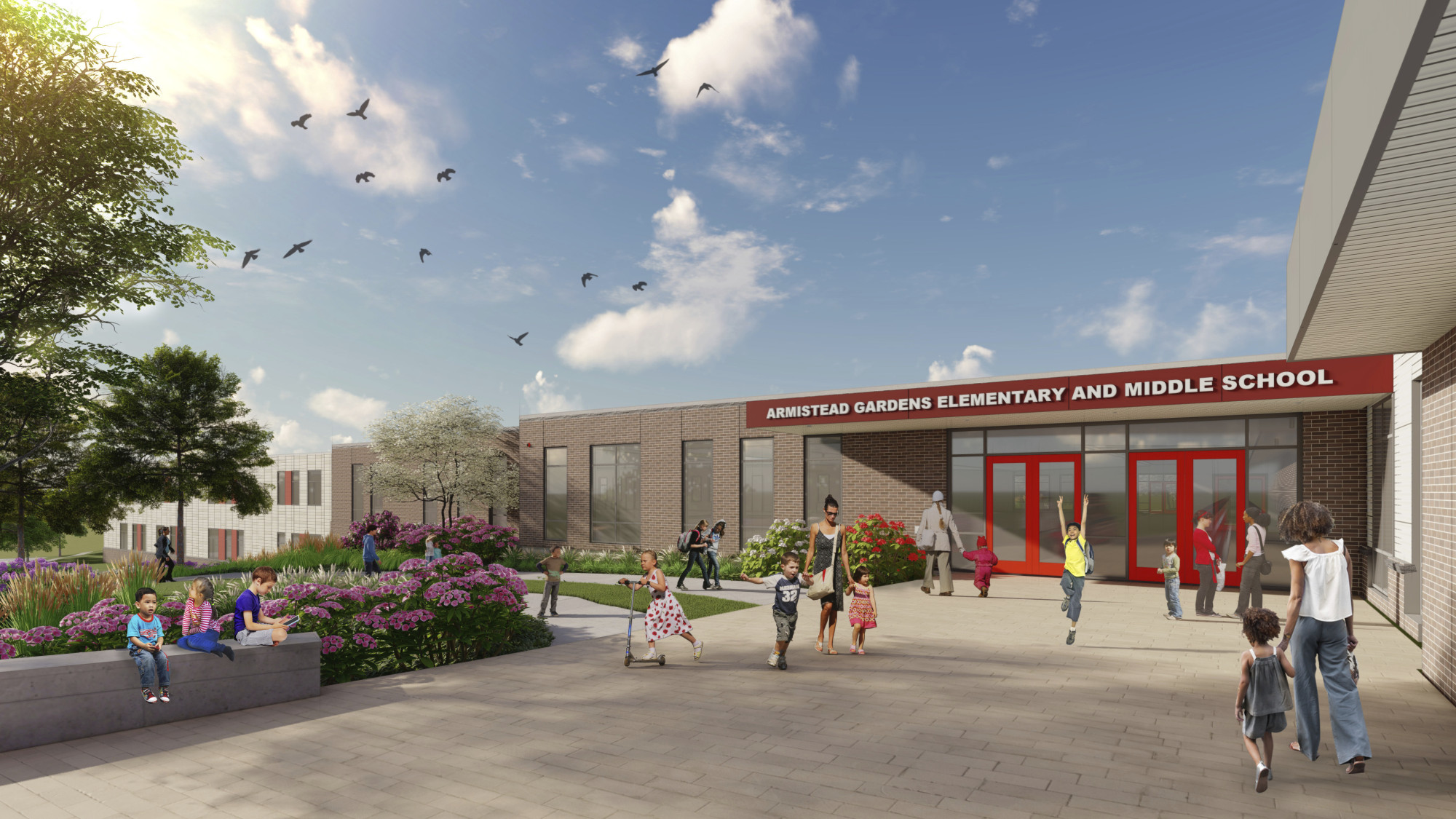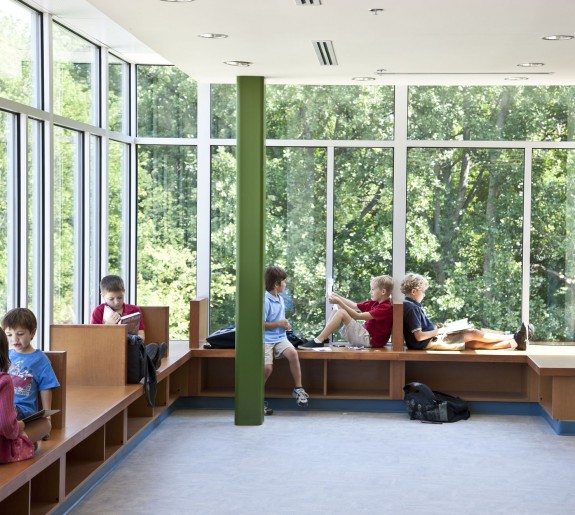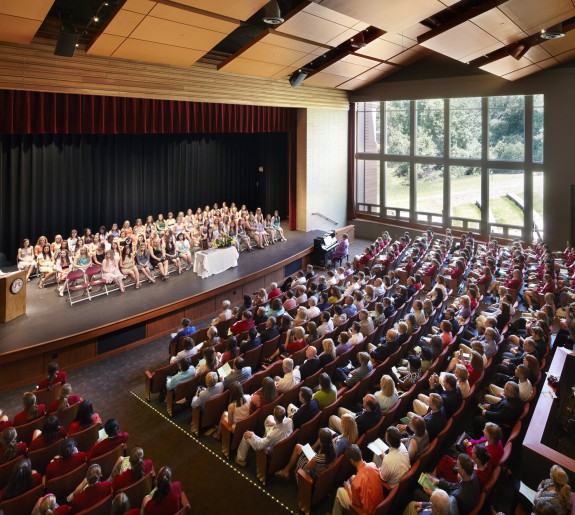


Armistead Gardens
Baltimore City Public Schools
Armistead Gardens PK-8 School #243 was originally constructed in 1951 as a 63,105 gsf single-story building located on the west side of the existing site. A small addition of 6,580 gsf was constructed in 1959. In 1991, the entire building, except for the gymnasium and attached Parks & Recreation community center, was demolished and replaced with a 50,498 gsf addition to the east side of the site. The current school is a partially two-story building totaling 62,031 gsf, excluding the attached, but separately owned community center. Limited and systemic renovations of various components of the building have been completed since 2002, but no major additions or comprehensive renovations have occurred.
In addition to its physical constraints and deteriorating condition, the building at Armistead Gardens no longer meets the educational needs of the community or Baltimore City Schools. It has an SRC of 373 and an FTE of 780 (as of 2020). Two modular classroom buildings were added to the site in 2008, totaling 22,500 gsf and providing 20 additional classrooms, to supplement the undersized building.
To better provide a 21st Century learning environment, an addition of 91,820 gsf will be constructed to the west side of the existing building, bringing the total area to 148,590 gsf. The addition and renovation of the existing building will be performed in a phased-occupied scenario, using new temporary modular classrooms to house students at various phases. The proposed addition will be partially two-stories, with the First Floor located twenty-eight inches above the level of the existing building’s main floor, due to the site’s topography. A series of interior ramps and an open courtyard will mitigate this elevation change within the building’s First Floor and the new Second Floor will be accessed by stairs and an additional elevator.


