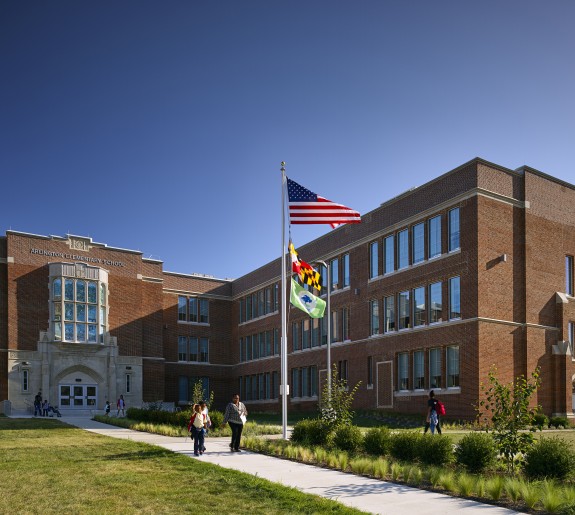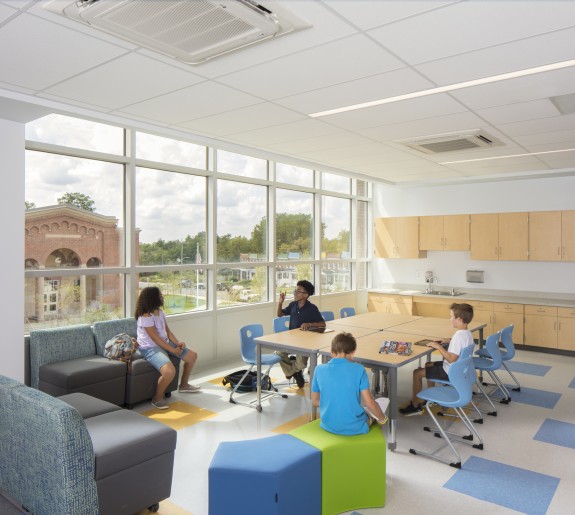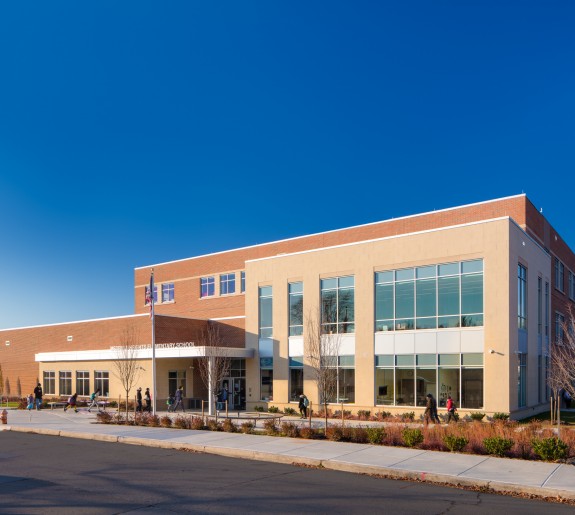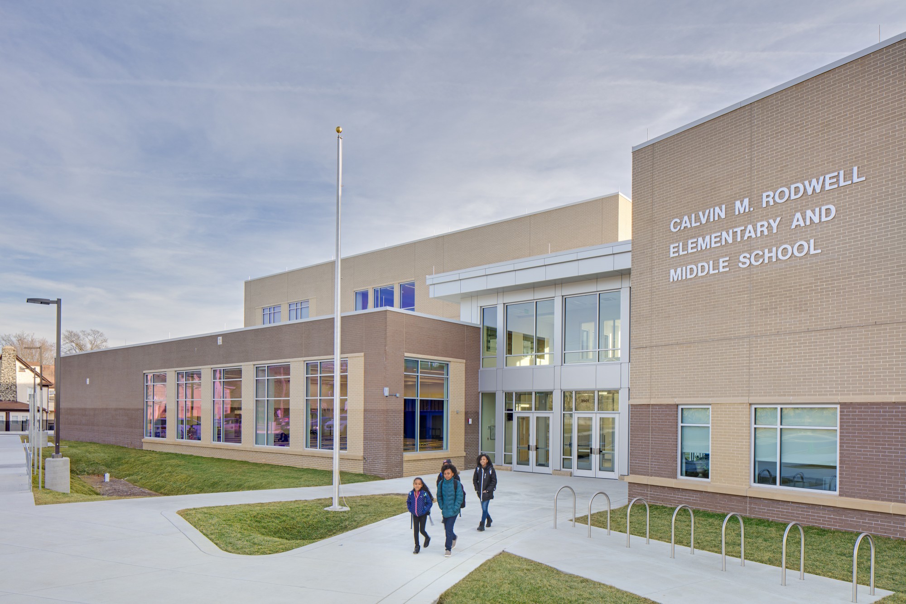

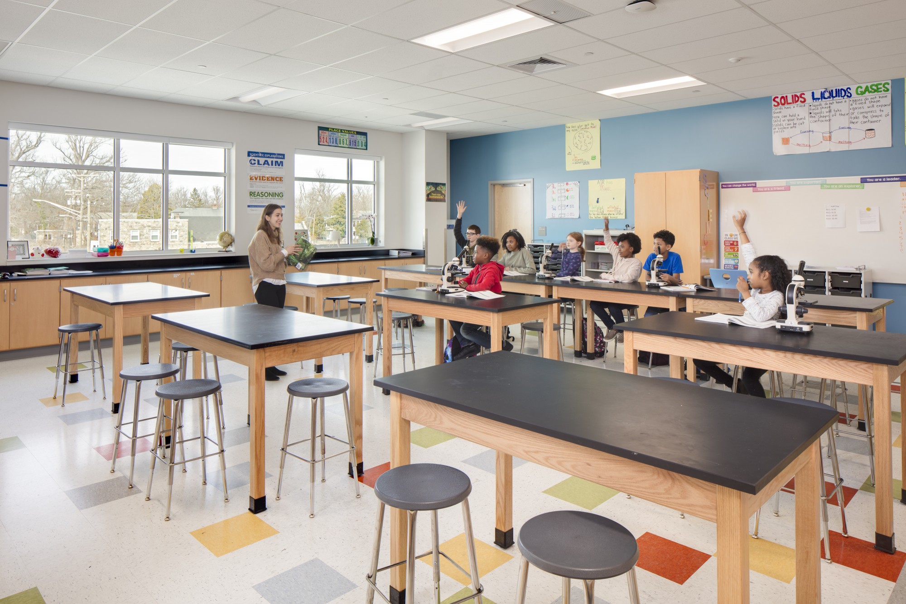
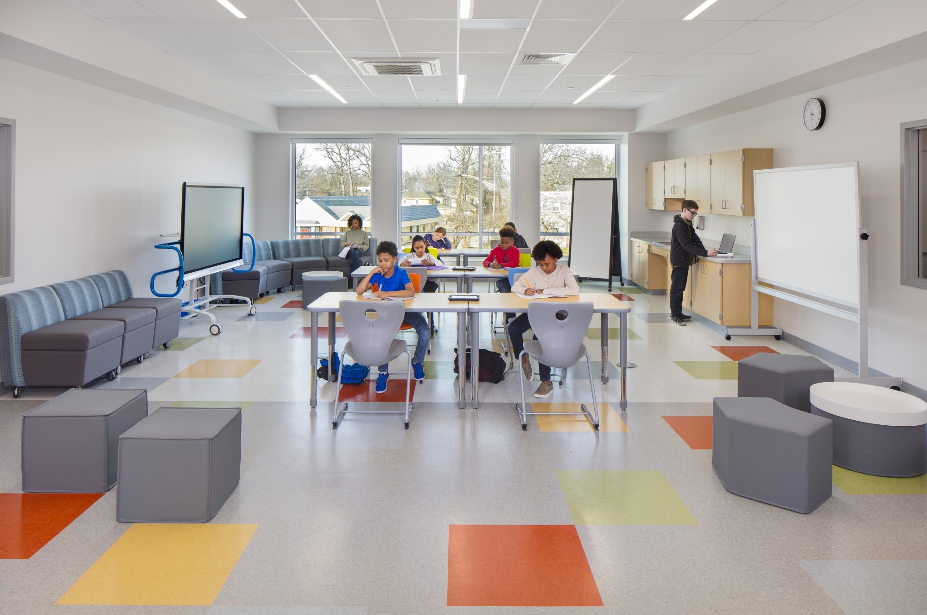
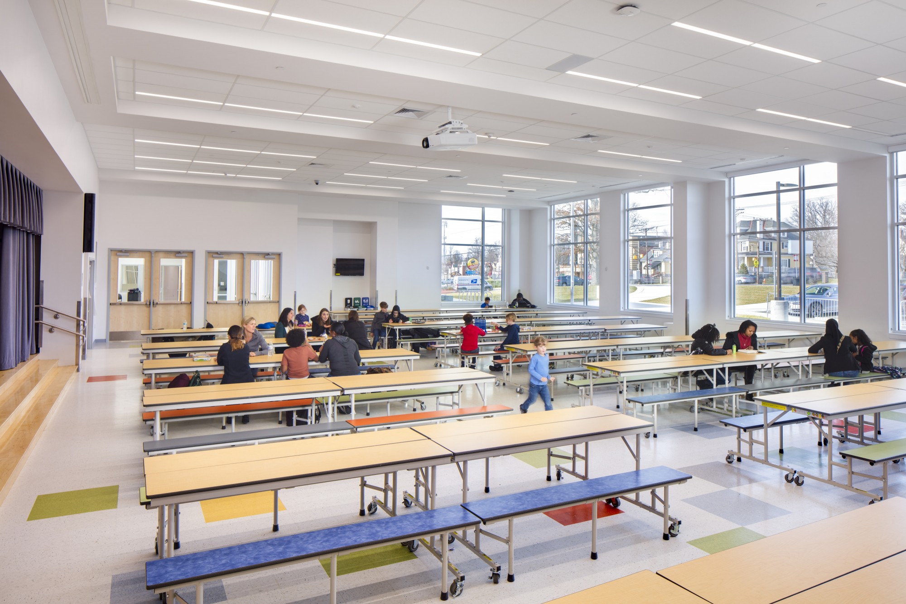
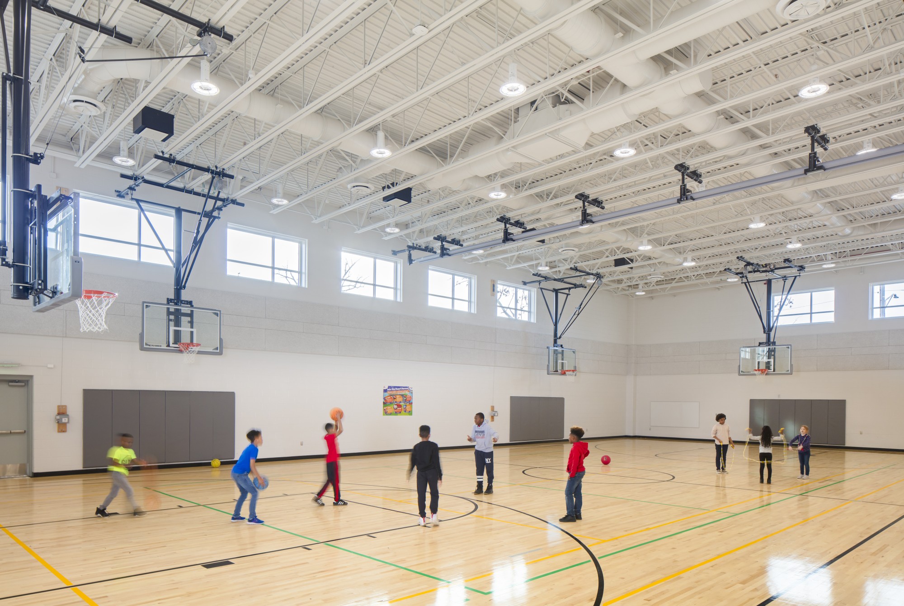
Calvin M. Rodwell Elementary/Middle School Replacement
Baltimore City Public Schools
The replacement school is a 3-section, Pre-K-8 of 108,000 square feet. The site is a 3.2 acre parcel with a substantial grade change making it important to provide a compact and efficient design to maximize play areas for students. Calvin Rodwell received students from the closing Grove Park increasing the state rated capacity of the school to 741 students. The design for Calvin Rodwell provides an activities corridor for all spaces used after hours by the school and community including the gym, cafeteria, music, science, technology and art classrooms, along with a four-story classroom wing which houses all of the main academic spaces. The building entrance will be located along Liberty Heights Road, creating a strong community presence in th neighborhood. The main building entrance also functions as a 21st century collaboration space for students and teachers to extend learning beyond the traditional classroom setting. This space has a direct connection to the outdoors which reinforces the relationship of the built environment to nature and allows for hands-on and project-based learning to occur as part of the school curriculum. The school reopened to students in January of 2020 and achieved LEED Gold certification.
