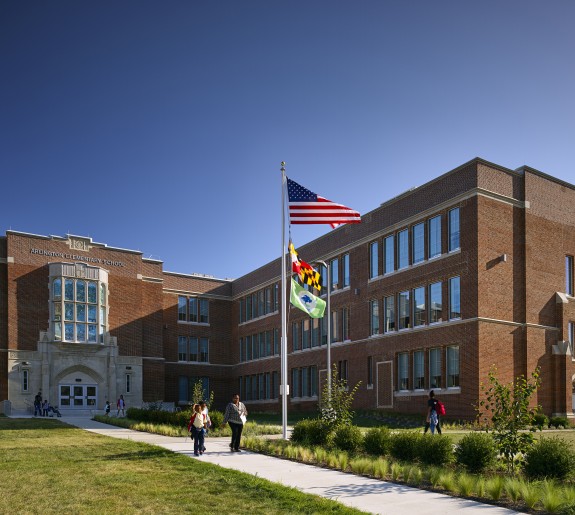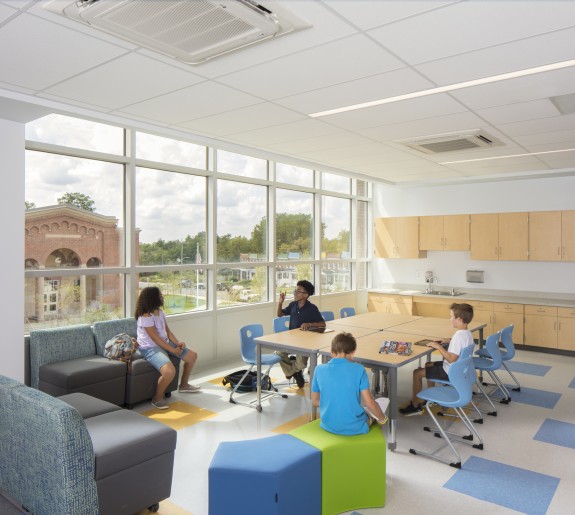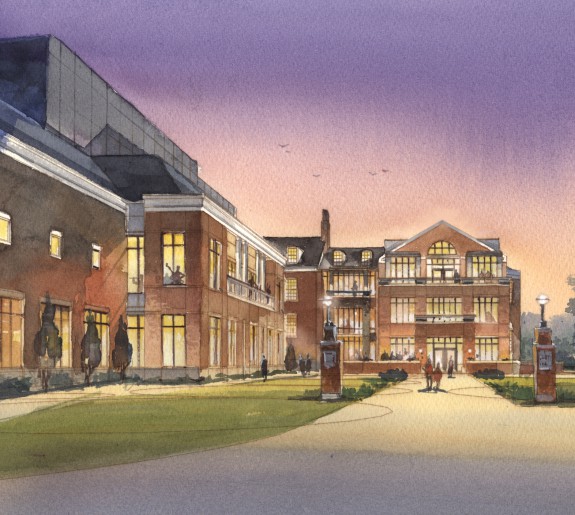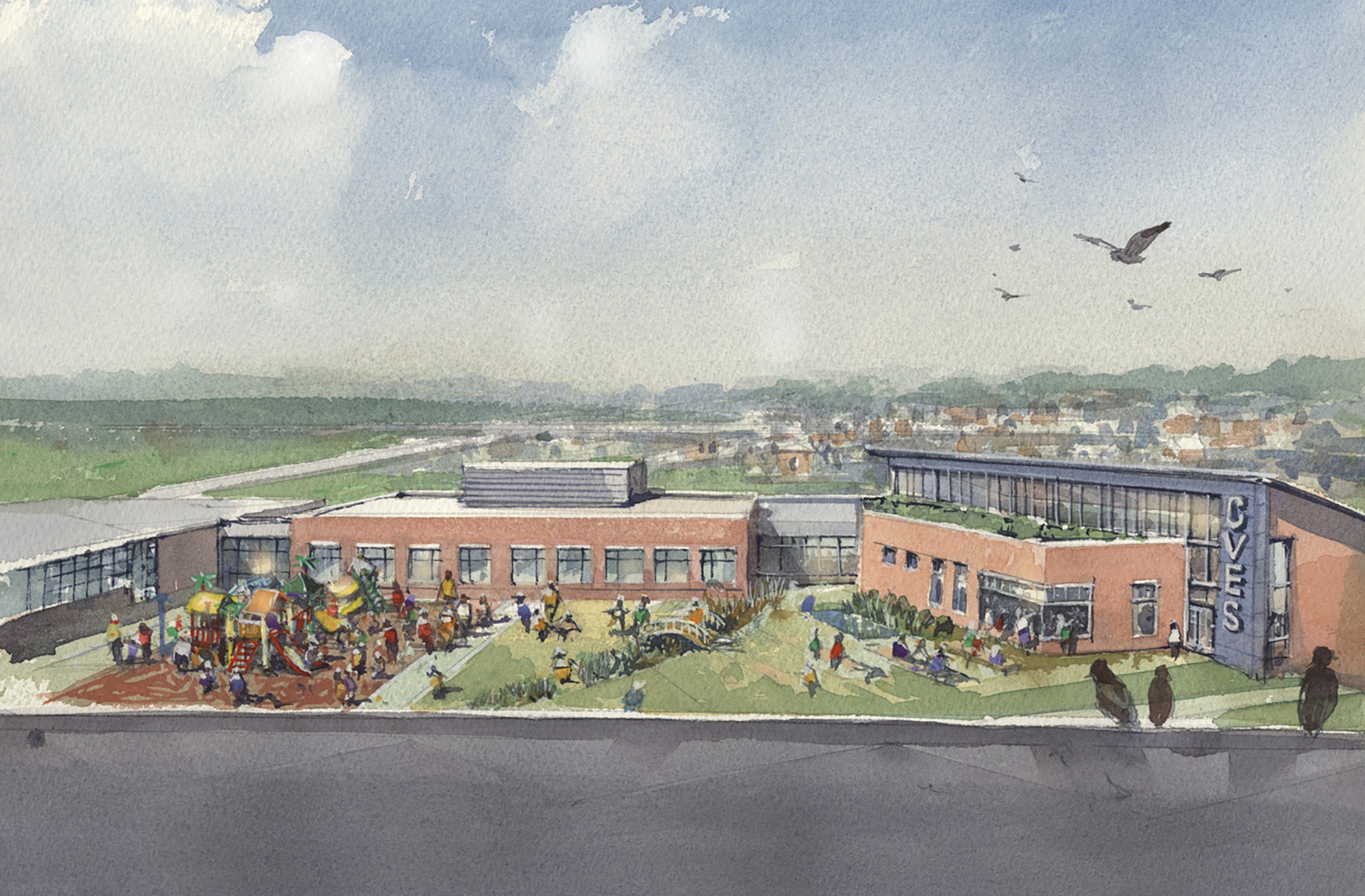

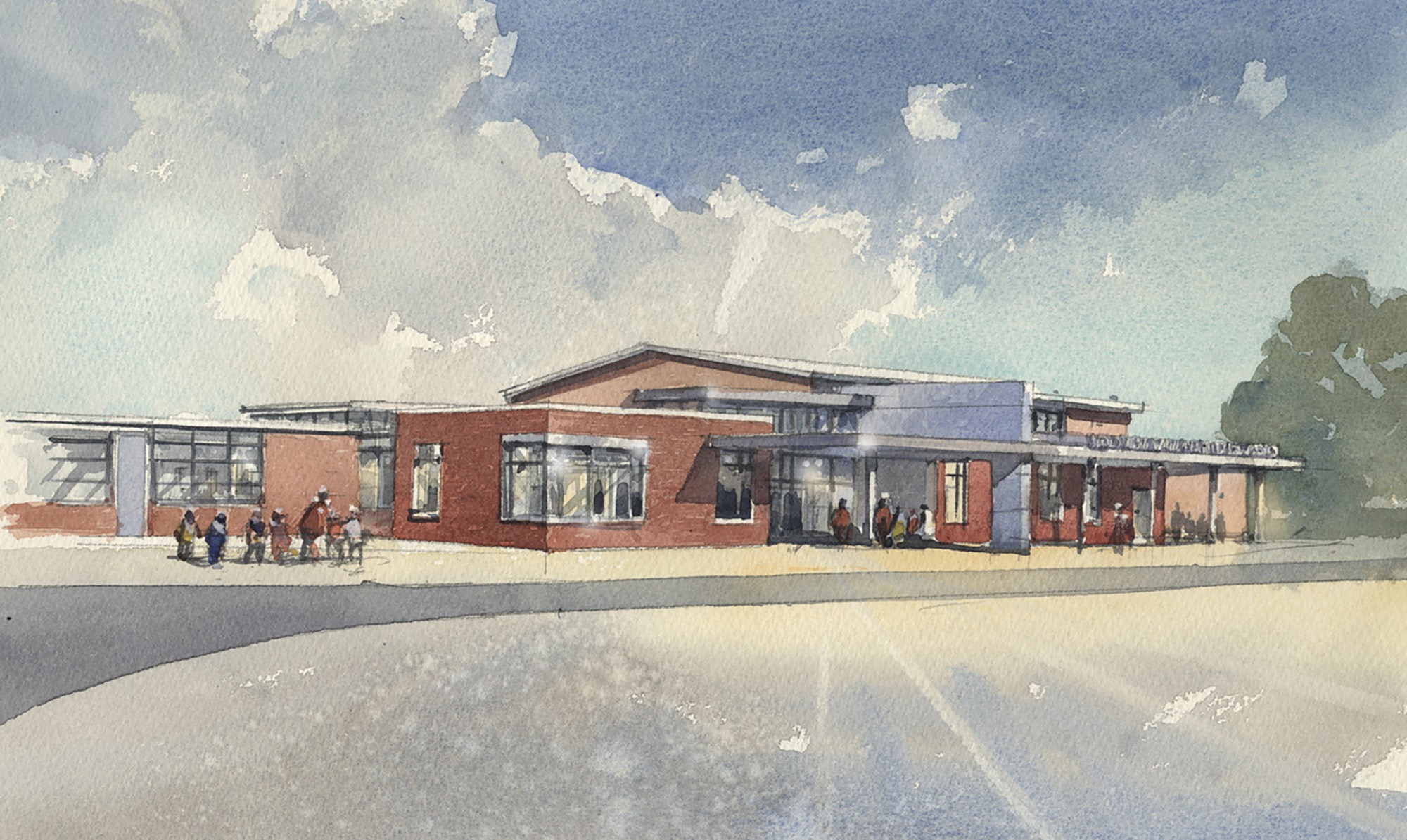
Cromwell Valley Elementary School
Baltimore County Public Schools
Design Collective was tasked with design of additions and renovations to the existing Cromwell Valley Elementary School. The project was suspended by BCPS following the DD Phase in late 2014, due to a change in their overall approach to the regional overcrowding. The expanded school was designed to accommodate 620 students and approximately 30-40 faculty and staff. The project was to include a full renovation of the existing 57,344 sf building, and a series of additions, totaling approximately 33,436 sf, for a completed building area of 90,780 sf.
A series of four primary building additions were designed, including an addition to the Administrative Offices, in connection with a new, larger vestibule and more secure/visible entry. Parks and Recreation spaces were added to the front of the existing Gymnasium, as part of the vestibule addition. An addition to the south and east of the Cafeteria houses a new performance platform with risers, additional seating area within the cafeteria, and new vocal and instrumental music spaces. The major addition to the school will include much needed classroom space. The addition and renovation of the Media Center will transform this currently hidden feature of the school into a vibrant and visible hub of the learning environment.
