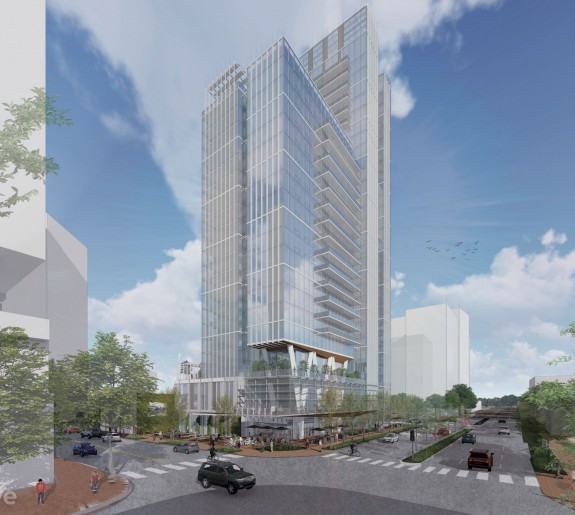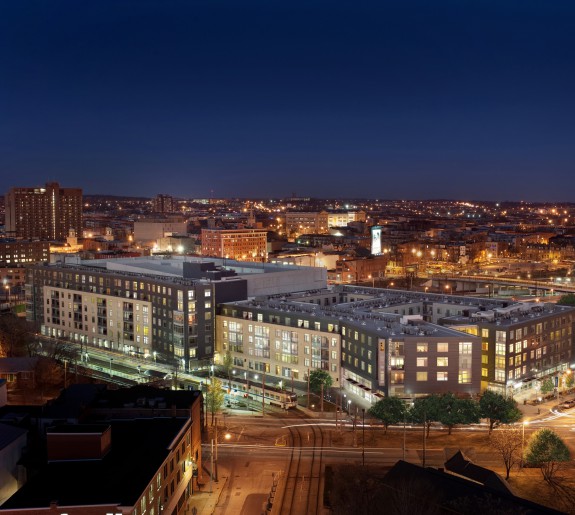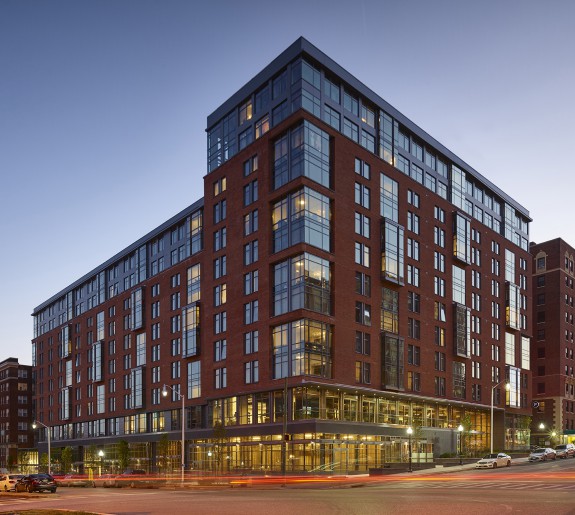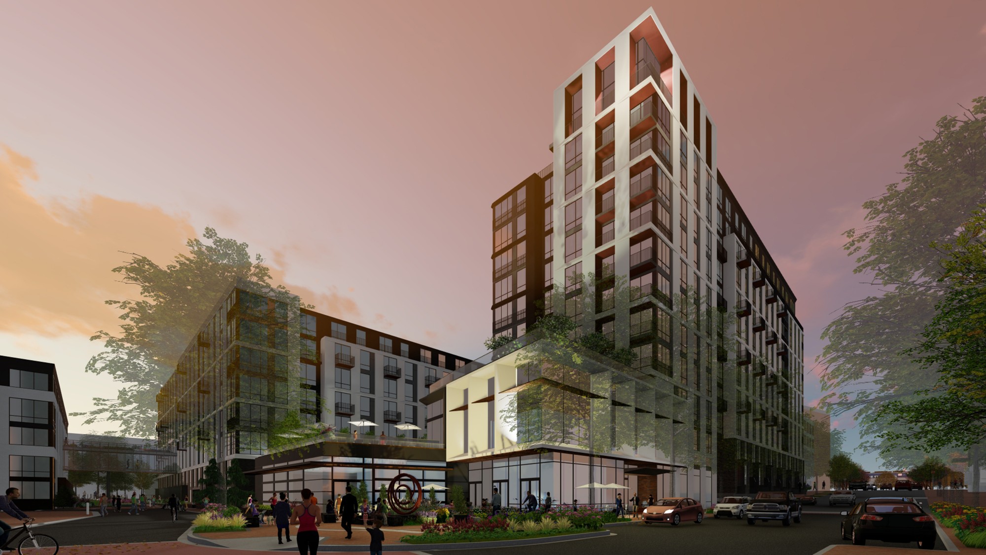

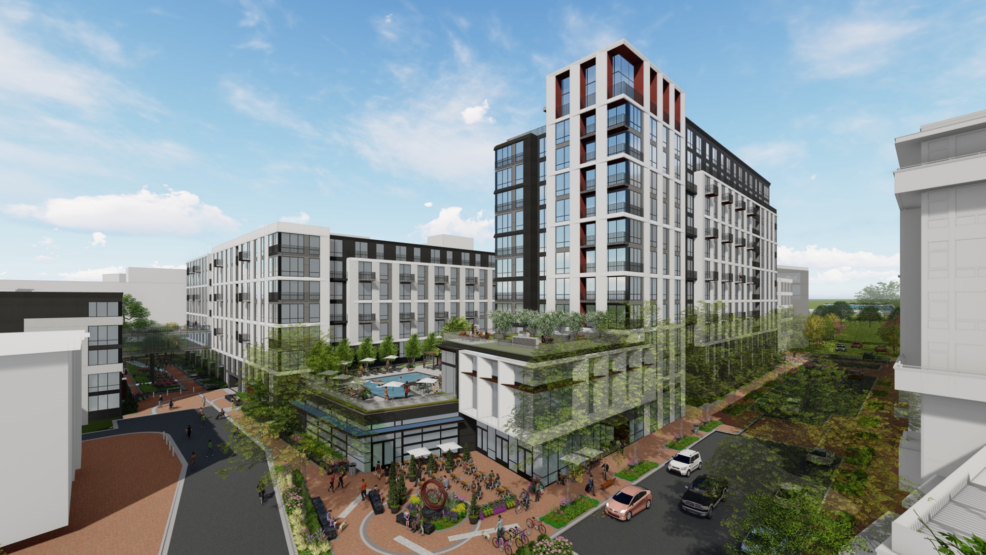

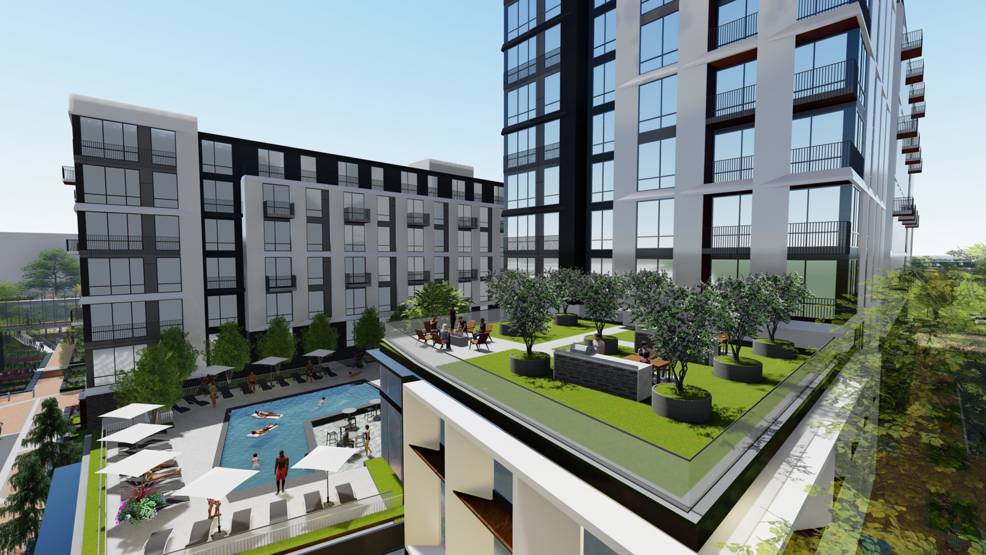
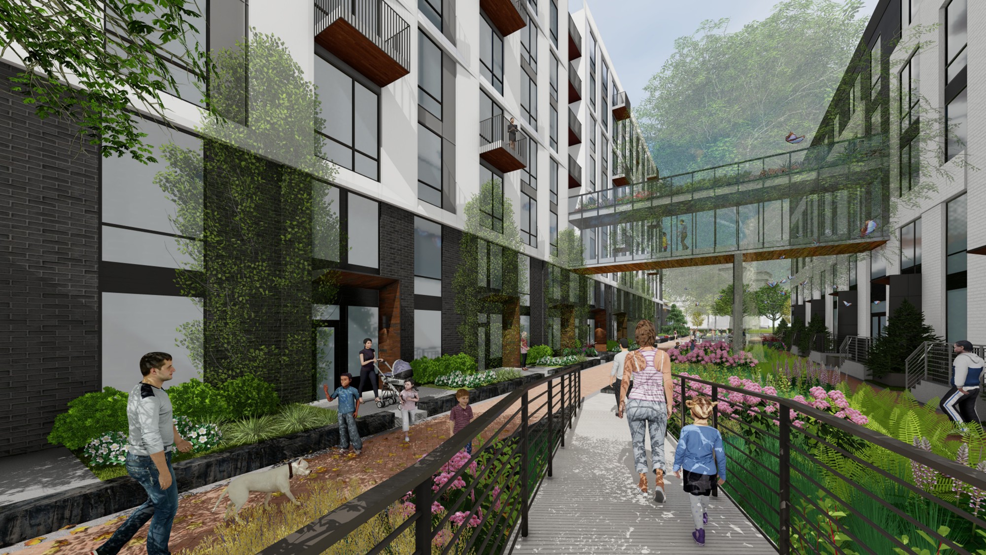
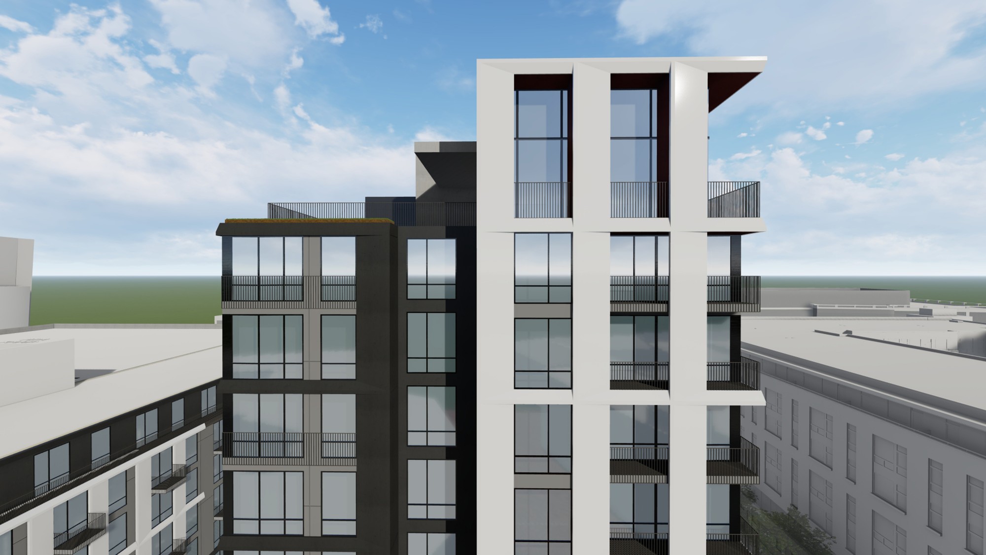

M.R. West
M.R. West is turning a vacant lot adjacent to an existing 9-story parking garage into an engaging mixed-use TOD.
The building playfully cascades from 12 to 8 to 5 stories to conceal the existing garage, while a public mews passes through the site to define the primary neighborhood connection to the adjacent inter-modal Metro/bus station. Massing is crafted to maximize south light and air to the central courtyard, overlooked by the elevated pool deck, green roofed 2nd level clubhouse, and level 12 Sky Deck. To remain cost-competitive with adjacent low-rise comps, the design team has collaborated closely with load bearing metal stud fabricators to maximize construction efficiency and maintain density.
M.R. West is the final phase in this master plan's decades-long build-out, and is fittingly the signature and tallest structure signifying the heart of this TOD community.
