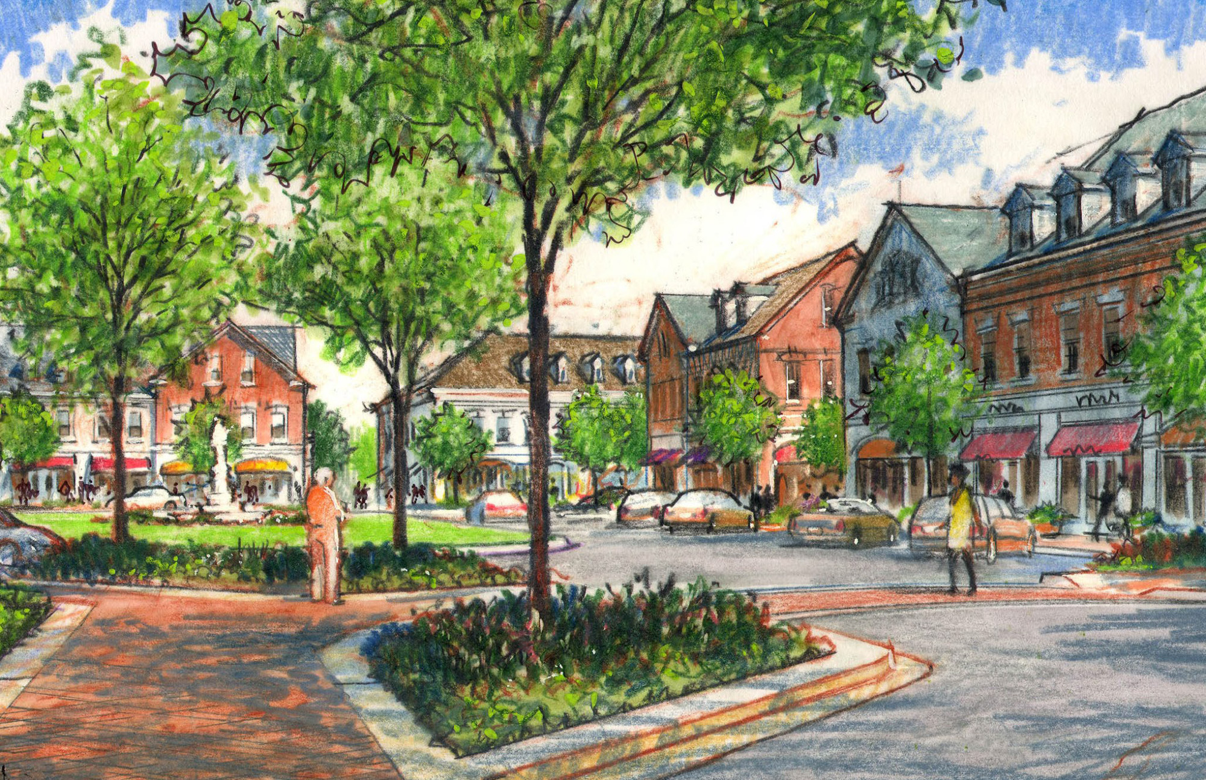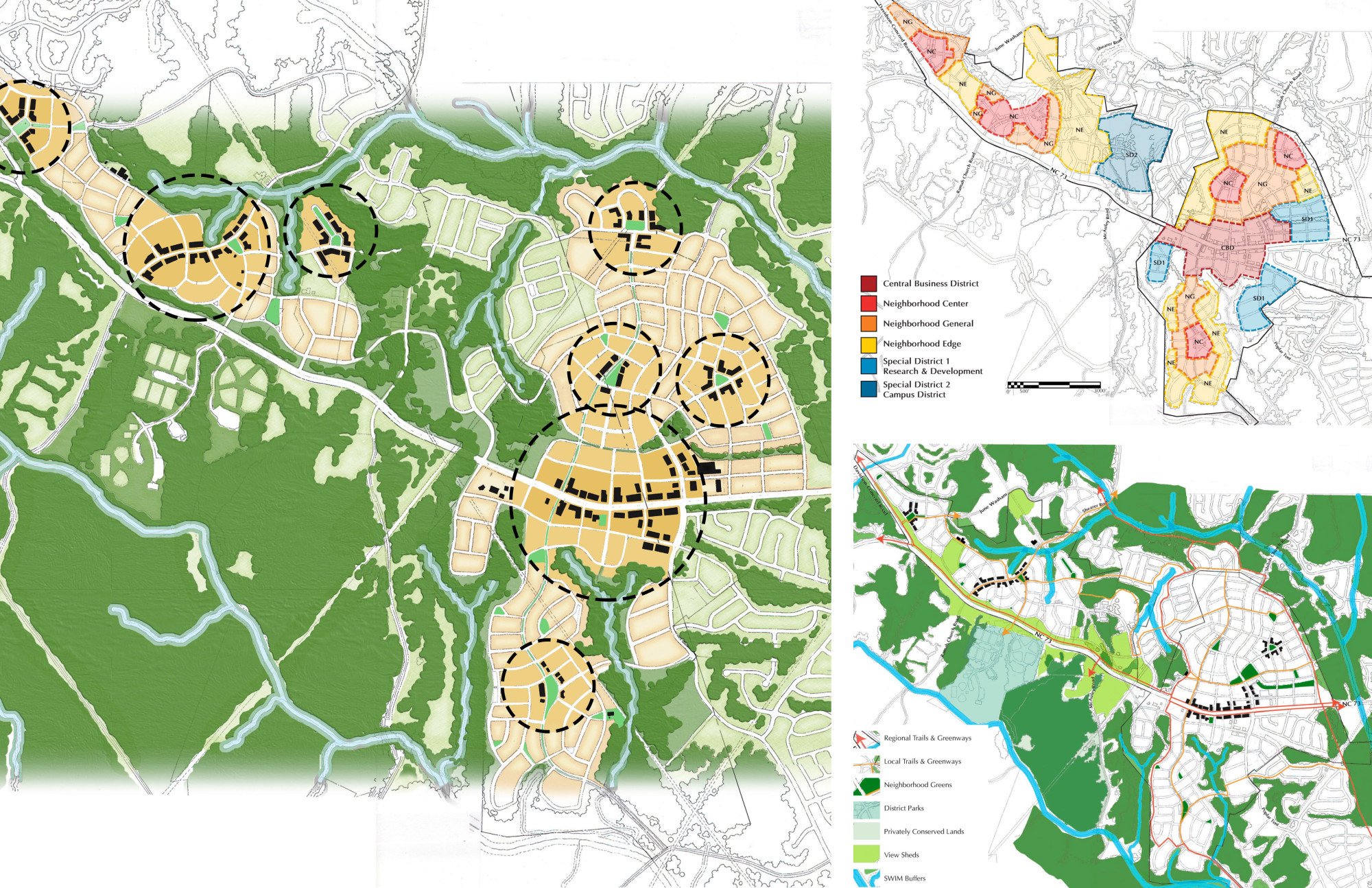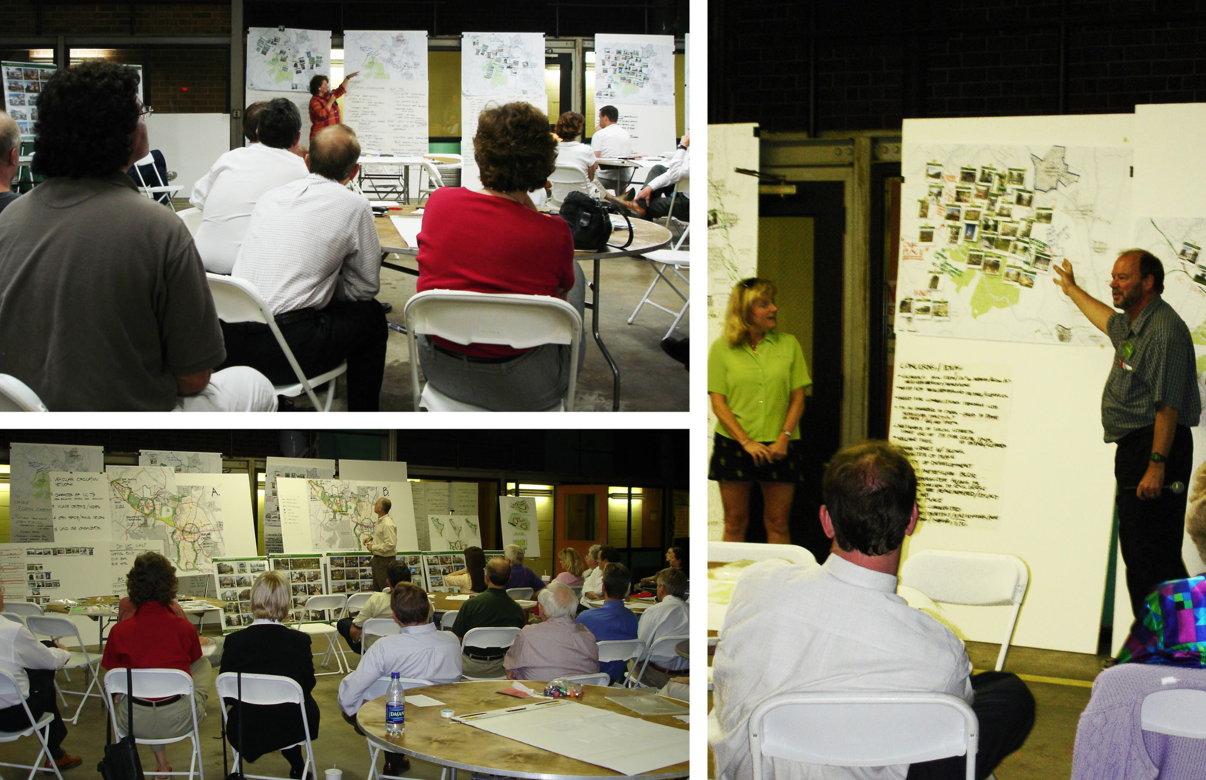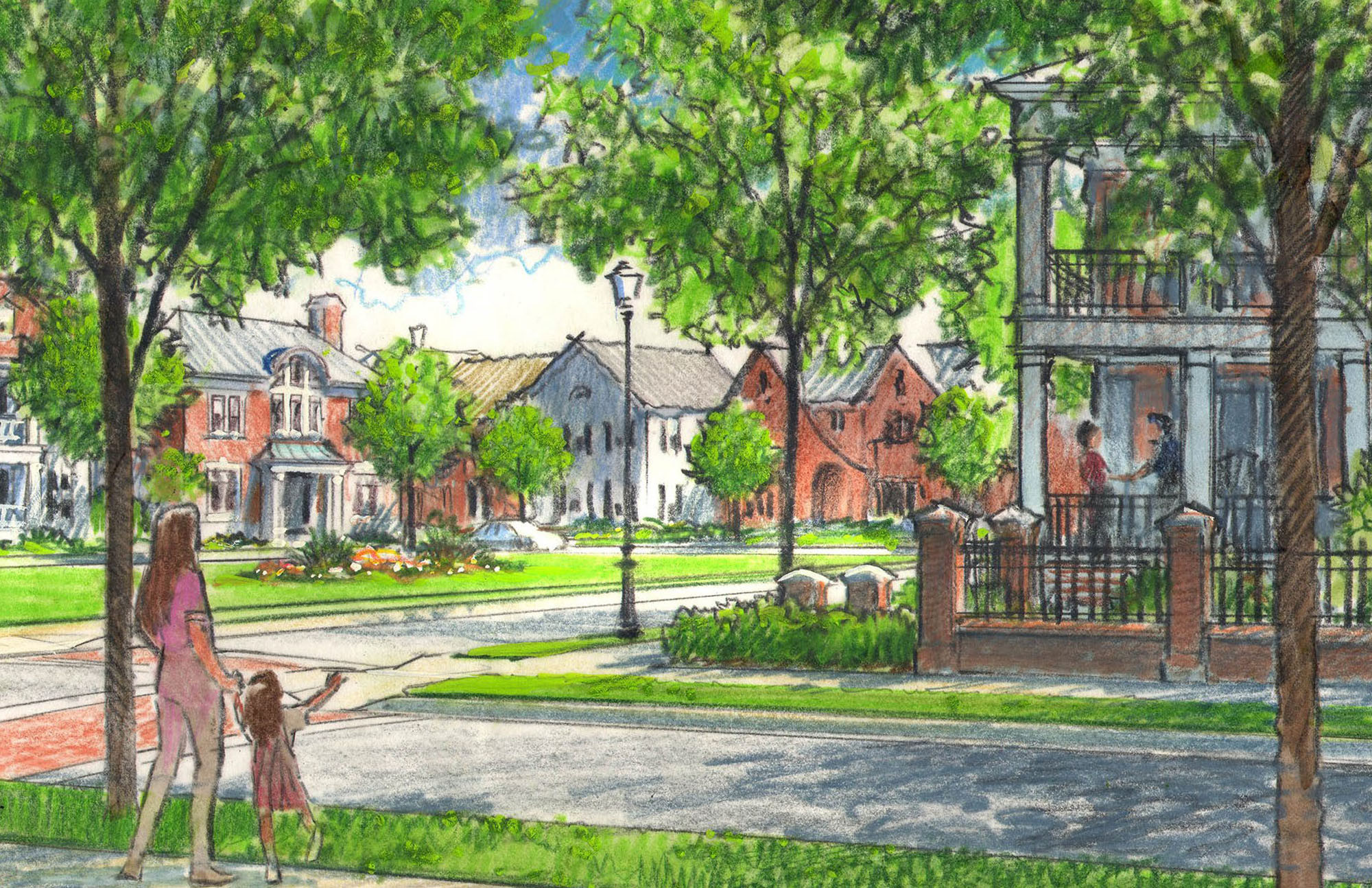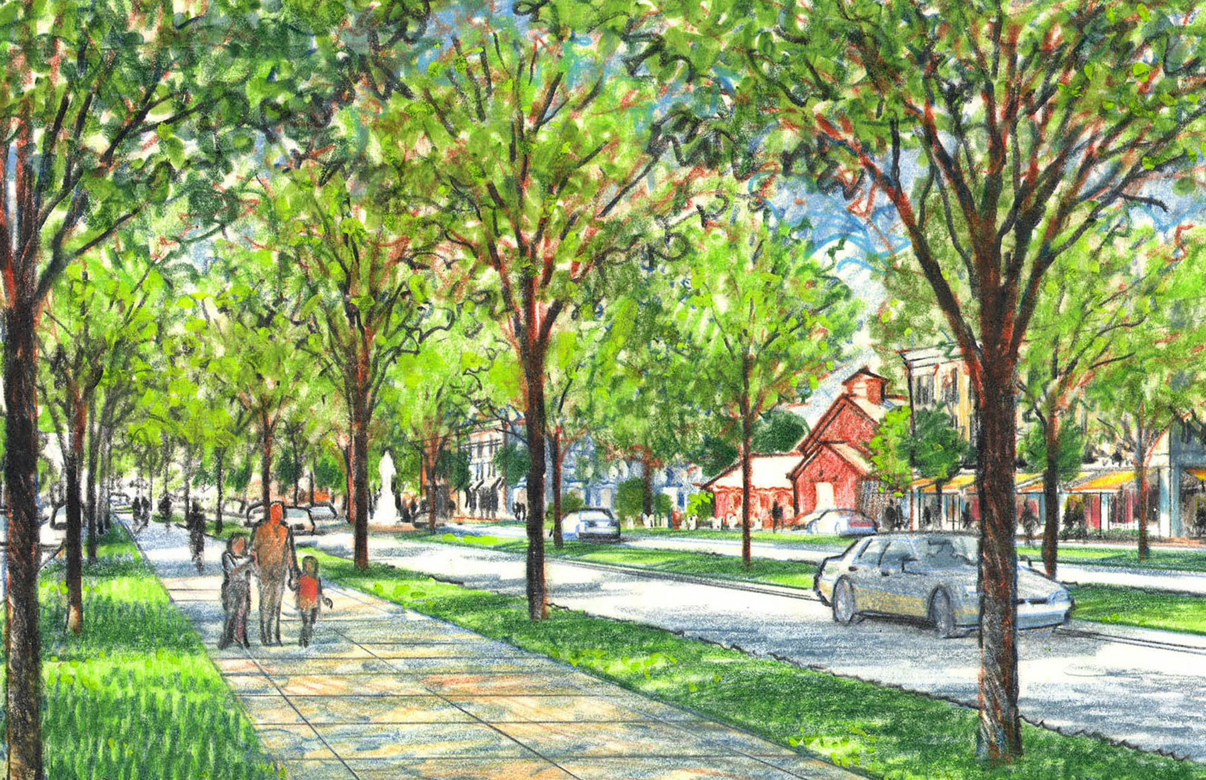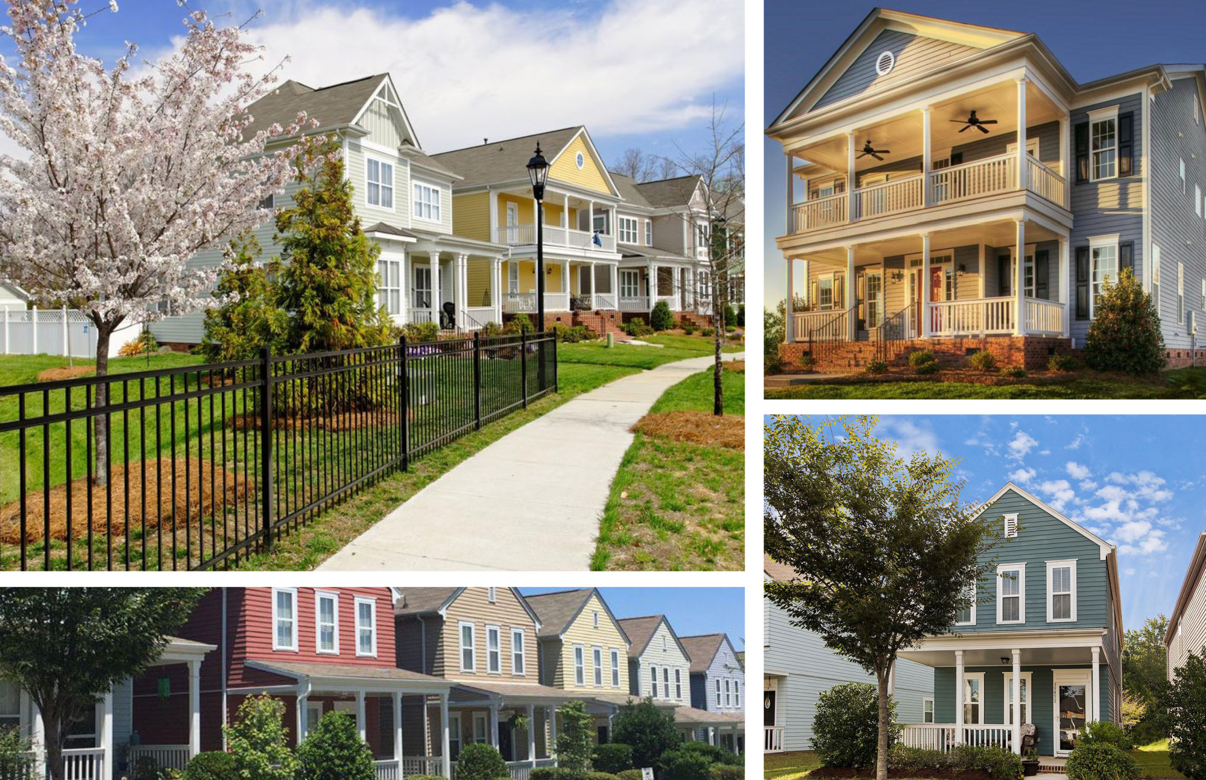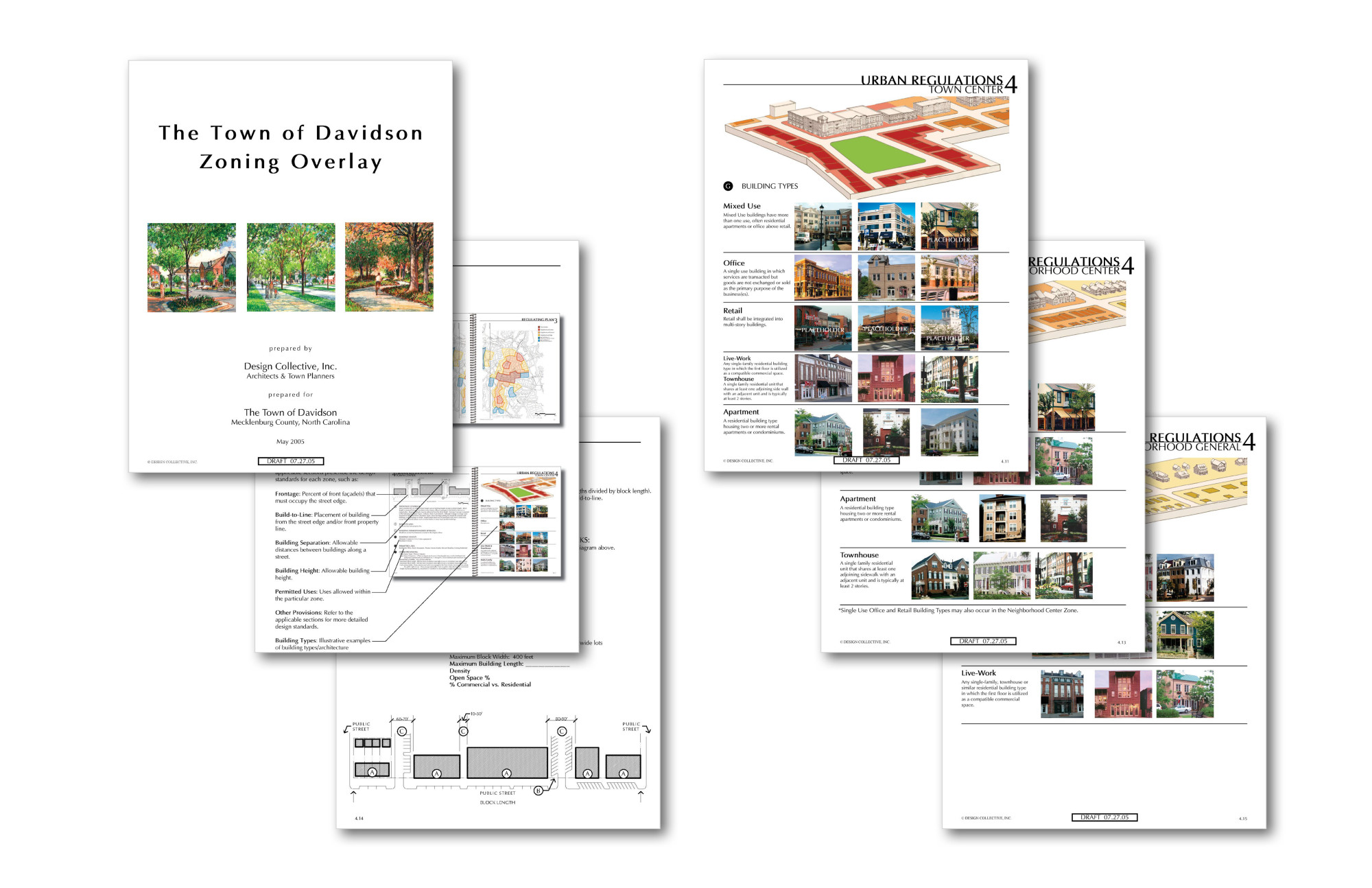Design Collective was retained to facilitate a week-long charrette and develop a land use and economic development plan for the town of Davidson located in North Carolina. Davidson is an award-winning, smart-growth community with a desire to increase office and light industrial tax revenues, maintain viewsheds, while developing walkable, livable and sustainable mixed-use neighborhoods. Charrette participants expressed concern about dwindling greenfields, suburban sprawl, the desire for compact development, connectivity, traffic and phasing - common themes that contributed to the master plan for the 1600-acre study area.
Design Collective developed a plan, that when implemented, will provide the town with a network of streets and a variety of street types, a series of distinct walkable neighborhoods, a range of building types and uses, a variety of open spaces, a green network of pedestrian pathways, and a range of housing types. It is estimated that 2.6 million SF of commercial space will be developed and 3,770 new jobs created. The plan is phased to allow for planned and flexible improvements over five and 10-year periods with full buildout expected in 30 years.
