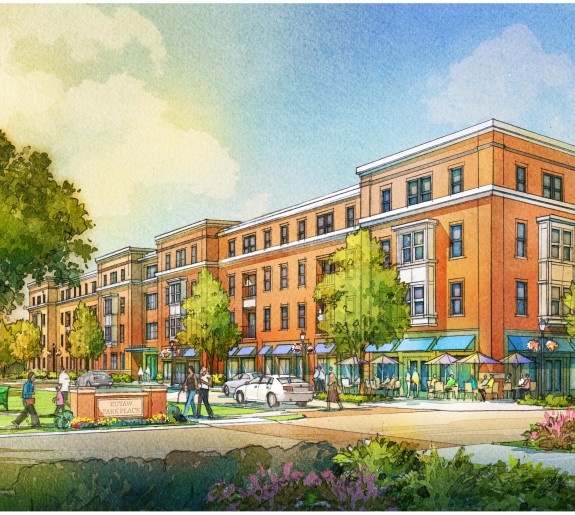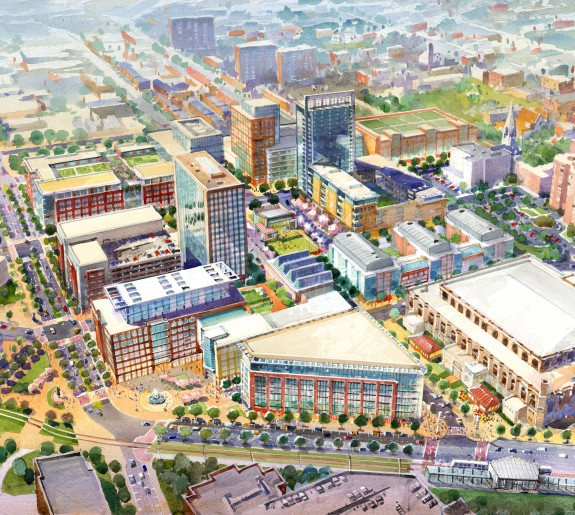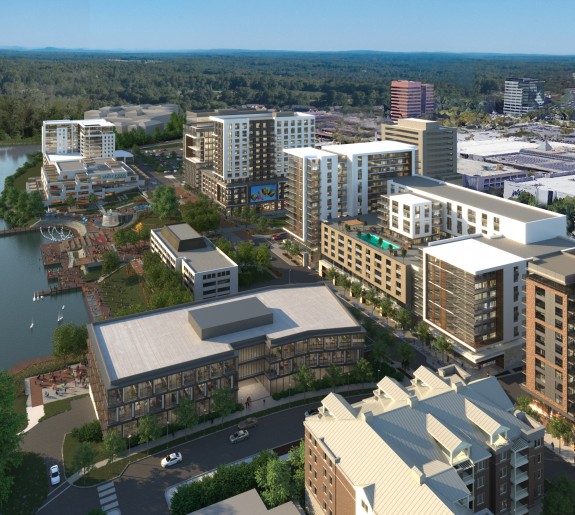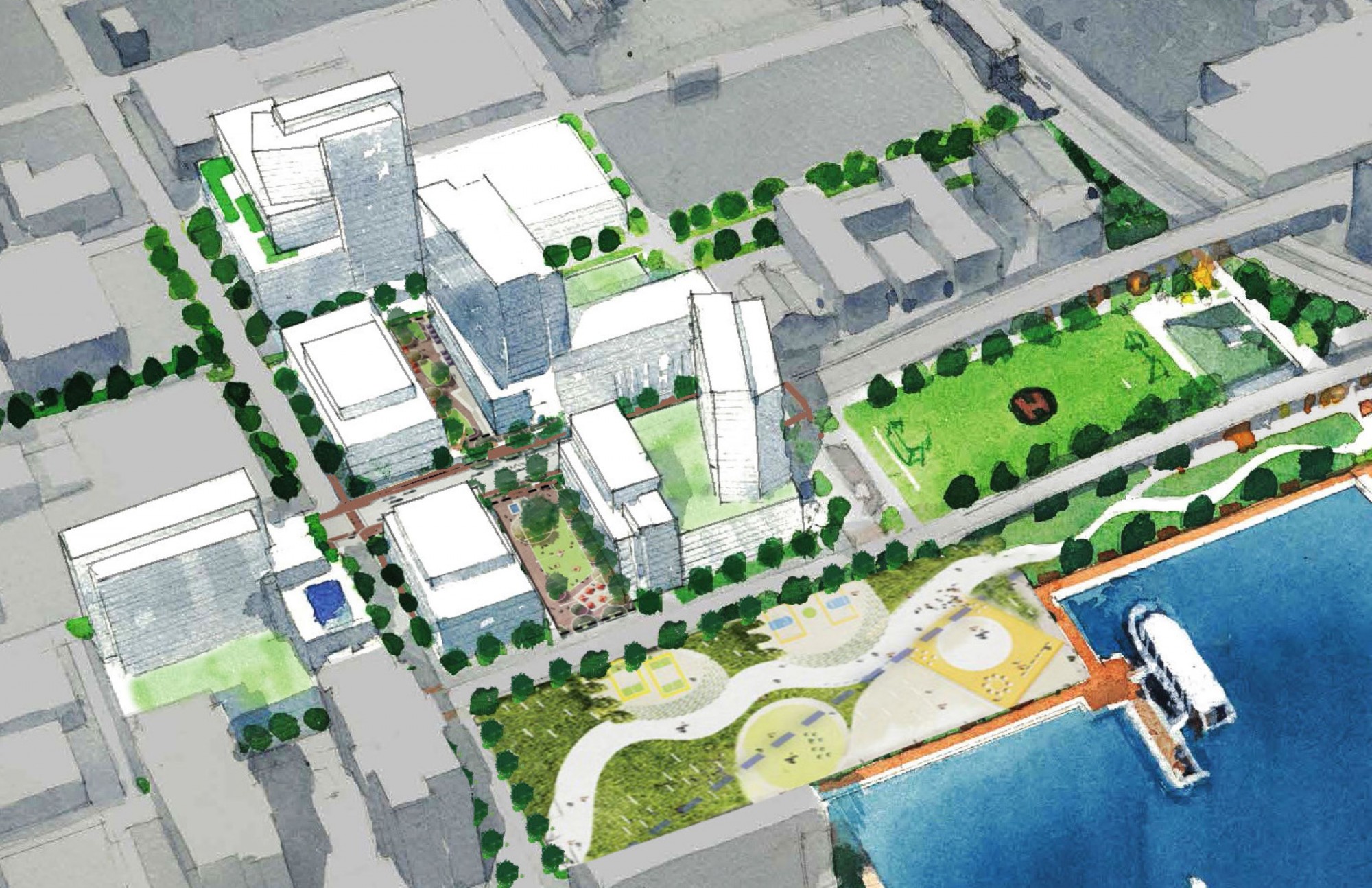


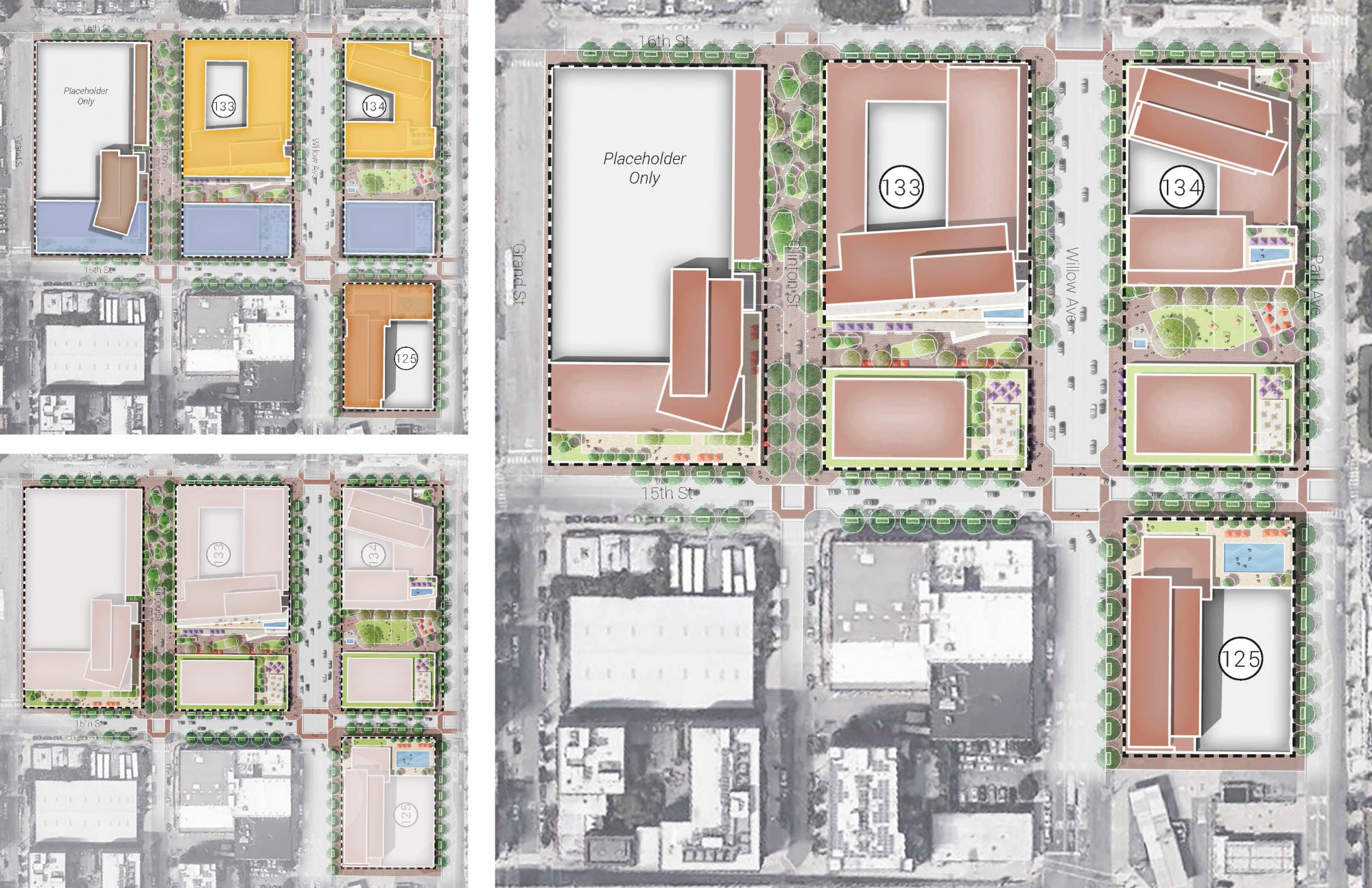
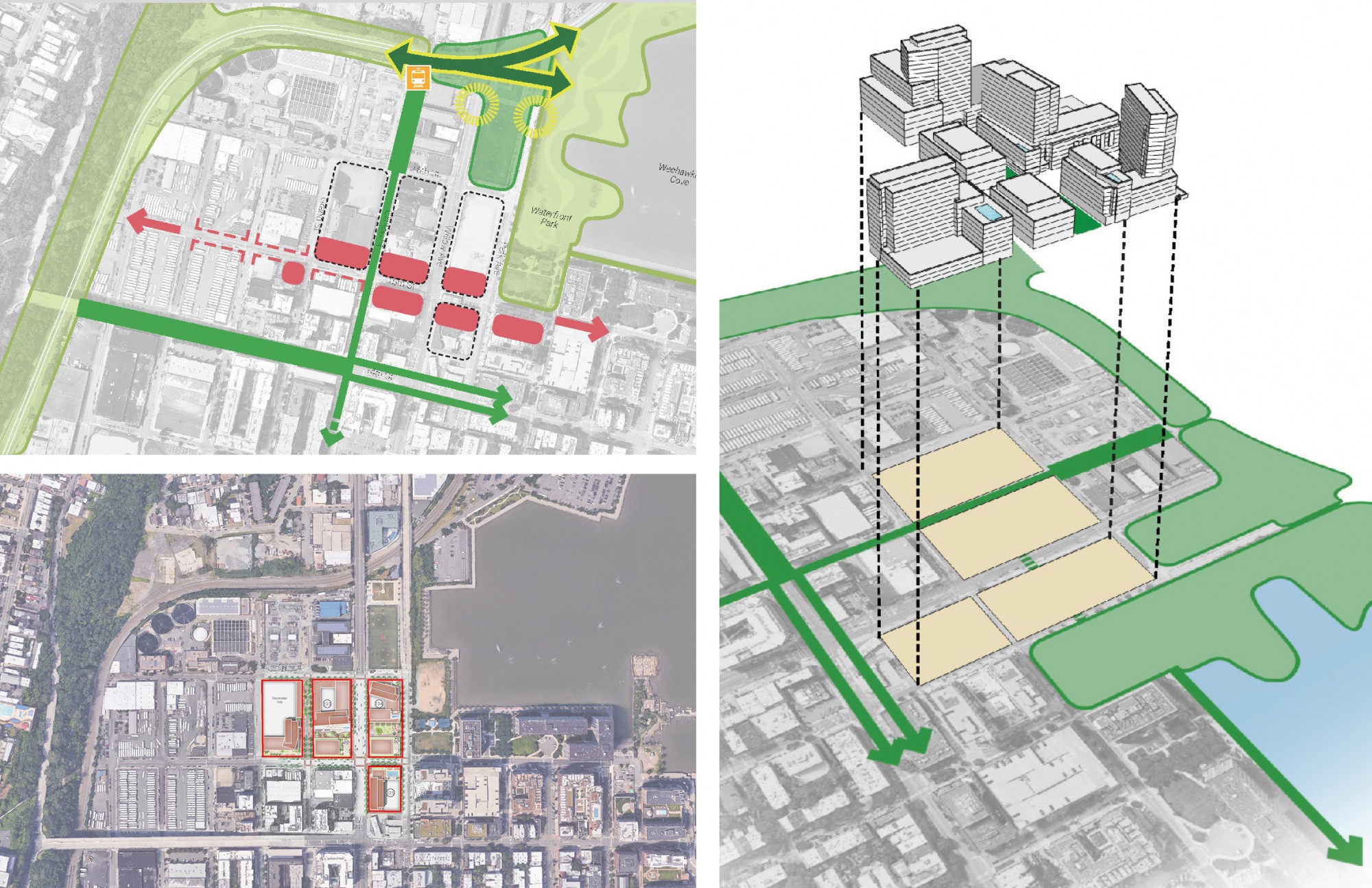

North End Master Plan
Design Collective was engaged by the Rockefeller Group to prepare a master plan for 5 blocks along the Hudson River in the North End of the City of Hoboken, New Jersey. Looking beyond the 5 blocks, the master plan suggests: 1) a new light rail station at Clinton and 17th Street; 2) extension of the 14th Street under-bridge park and greenway promenade that will connect through the site to the riverfront; 3) conversion of Clinton Street into a shared-use street and mews; and, 4) a new park and mews between the riverfront and Clinton Street to accommodate events, markets, retail, and pedestrian-level views to the riverfront.
The master plan includes 6 towers varying in height from 8 to 20-stories, stepping back from the riverfront to create a varied skyline, and to maximize views of Manhattan. The plan includes: 1) 455 units of market-rate condominiums in 2 separate, phased towers; 2) 185 units of extended-stay, furnished residential units in a single tower; 3) 73,000 SF of street level retail and restaurants; 4) 123,000 SF of office/ commercial/shared-office space; and, 5) a destination rooftop restaurant with commanding views of the New York skyline. The process included coordination with the City and the City’s consultant, as part of the North District Redevelopment Plan.
