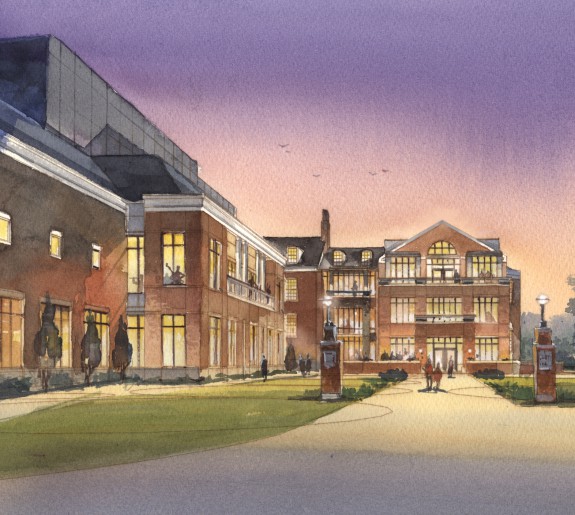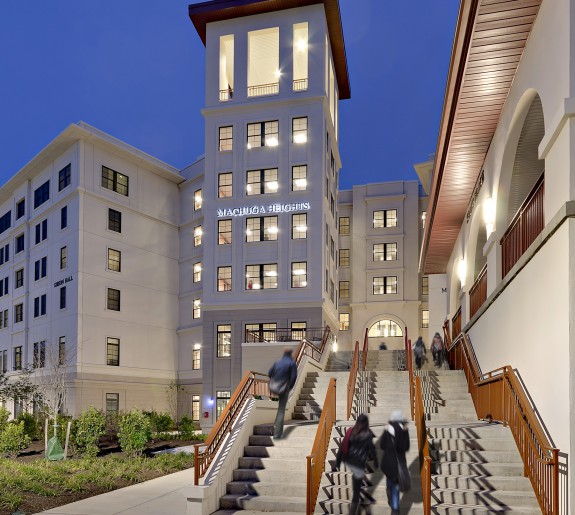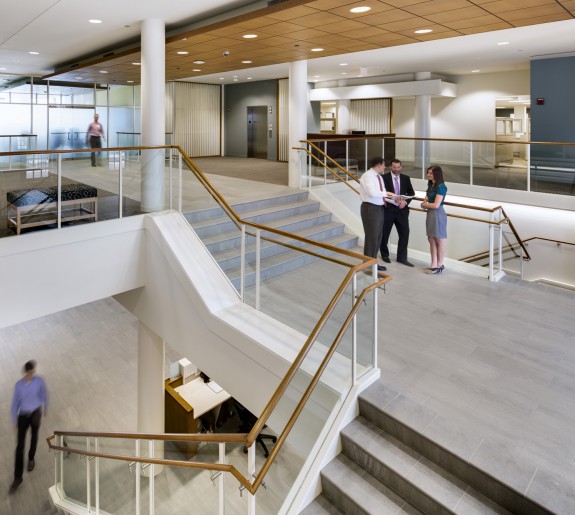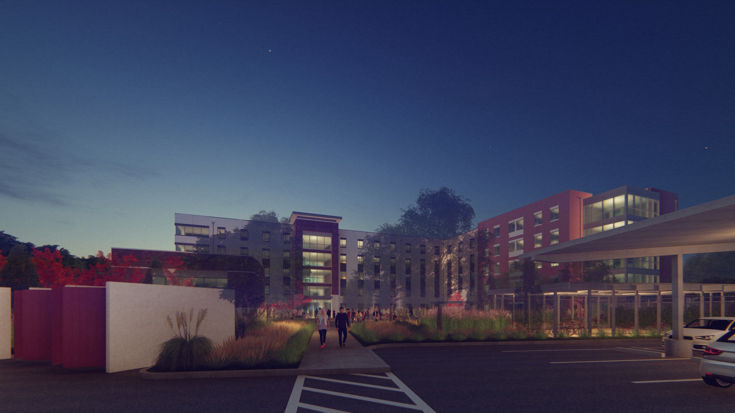

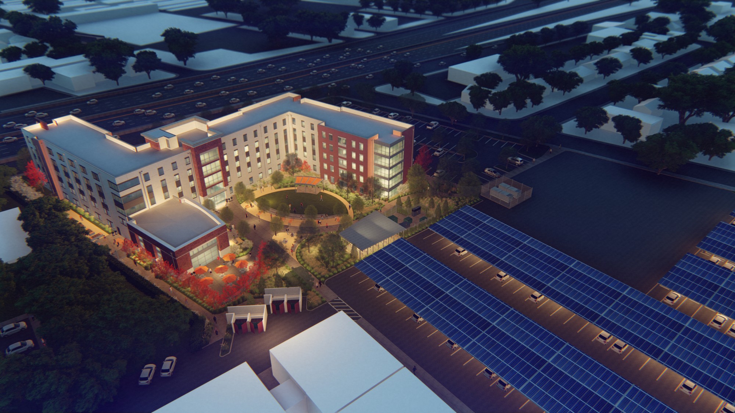
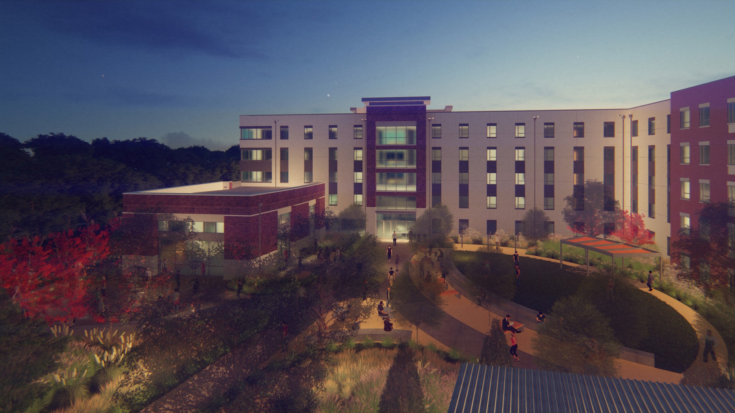
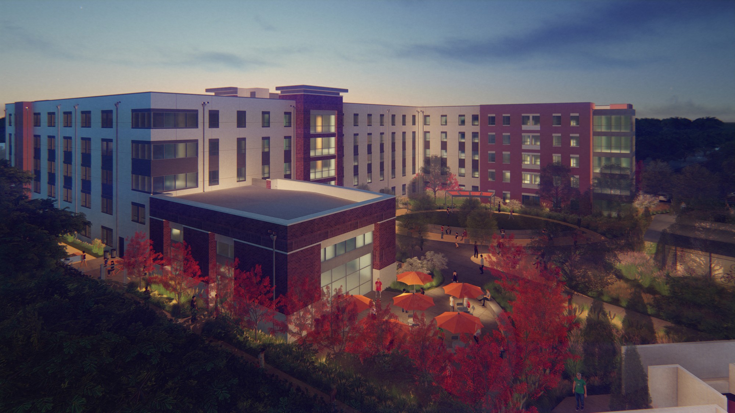
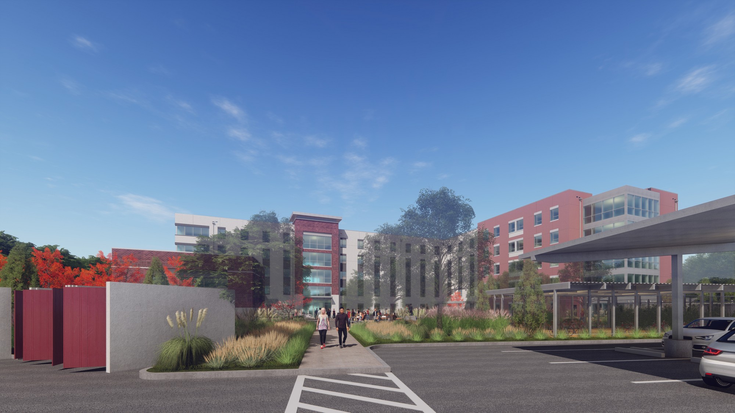
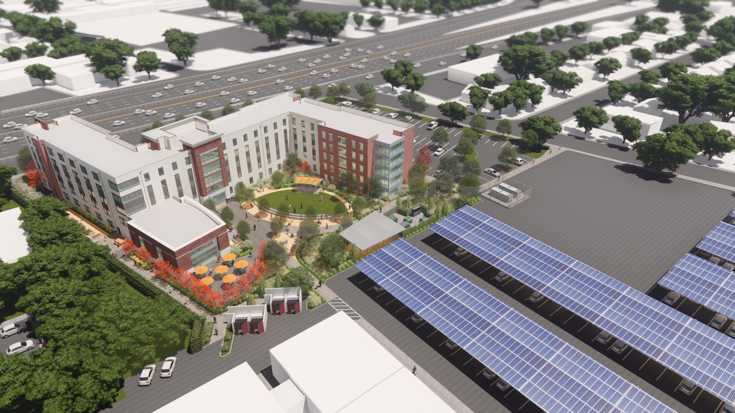
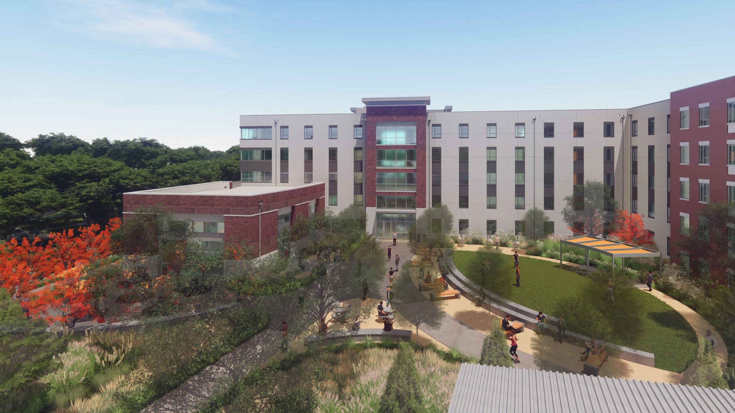
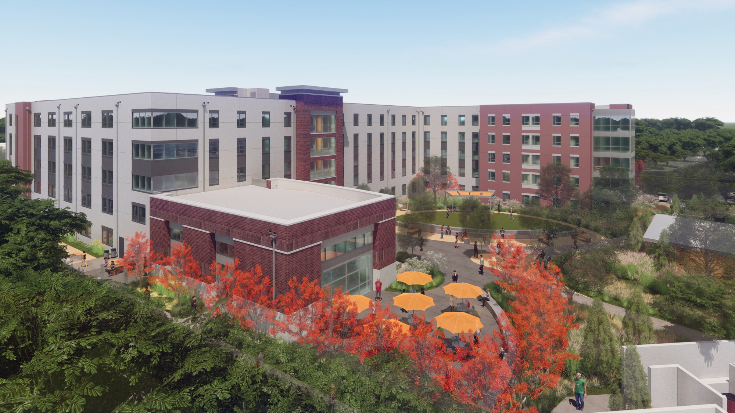
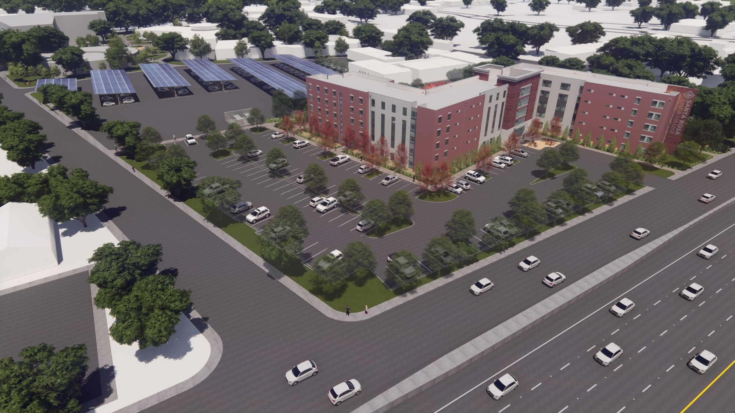

Santa Rosa Junior College - Student Housing
Santa Rosa Junior College
With a reduction in housing due to recent fires, and ever-increasing rents, Santa Rosa Junior College faces a housing crisis. The solution - provide affordable on-campus student housing.
The proposed 378 bed project is intended to meet this demand while providing a vibrant, student-centered place for living, connecting and learning which will enhance learning outcomes thru on campus living.
The design solution focuses on these broad goals and the following objectives:
- Integrating the new residential village with the existing campus: physically, socially, visually (architecture) and emotionally
- Create community at multiple levels – the unit, the neighborhood, the floor and the complex by providing opportunities for and encouraging student engagement.
- Through architecture – massing, color and materials - create a facility which respects and reinforces a sense of place (the uniqueness of SRJC) while differentiating a sense of time – a 21st century living-learning environment
- Integrate proven sustainable strategies in design, construction and operations to showcase sustainable leadership and stewardship
In addition to 378 beds the site includes a grand entry courtyard “the Commons”, and a “Kitchen Garden and Patio”. Each floor of the five-story structure includes study rooms, communal lounge/kitchen and living rooms. Other amenity spaces include a first-floor game room / social lounge / multi-purpose room that open to the Commons as well as the Kitchen Garden and Patio.
