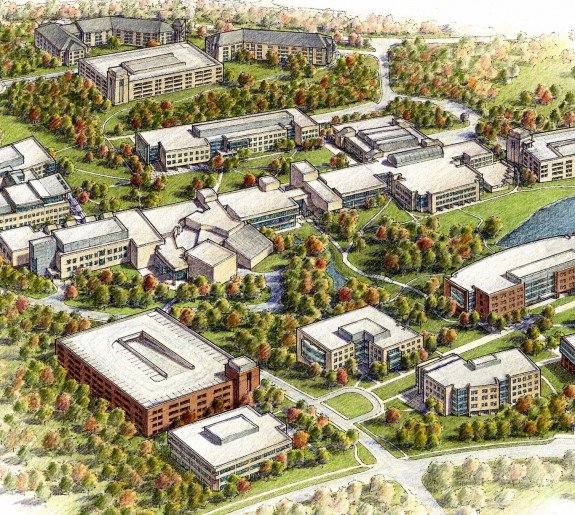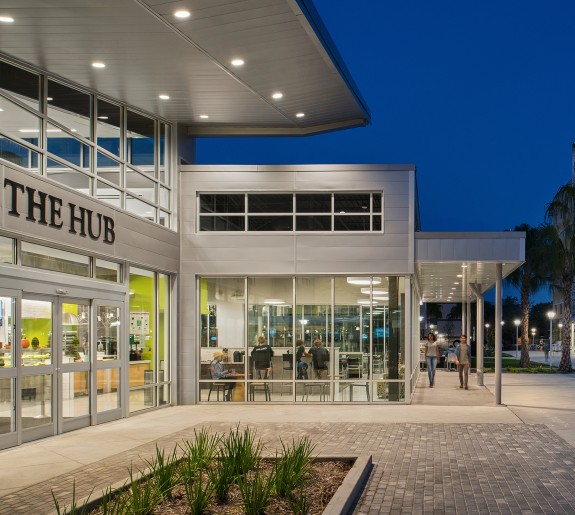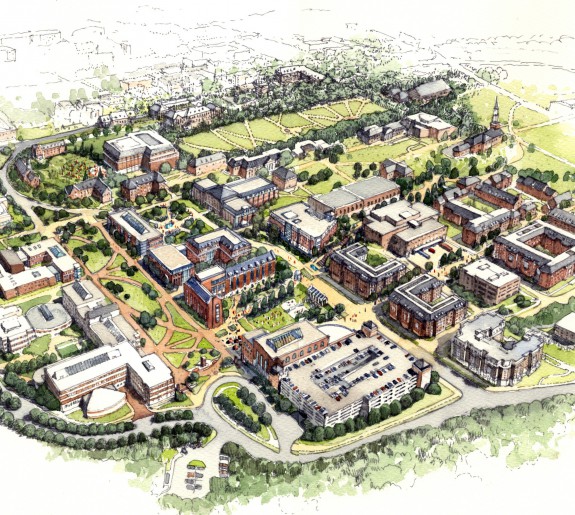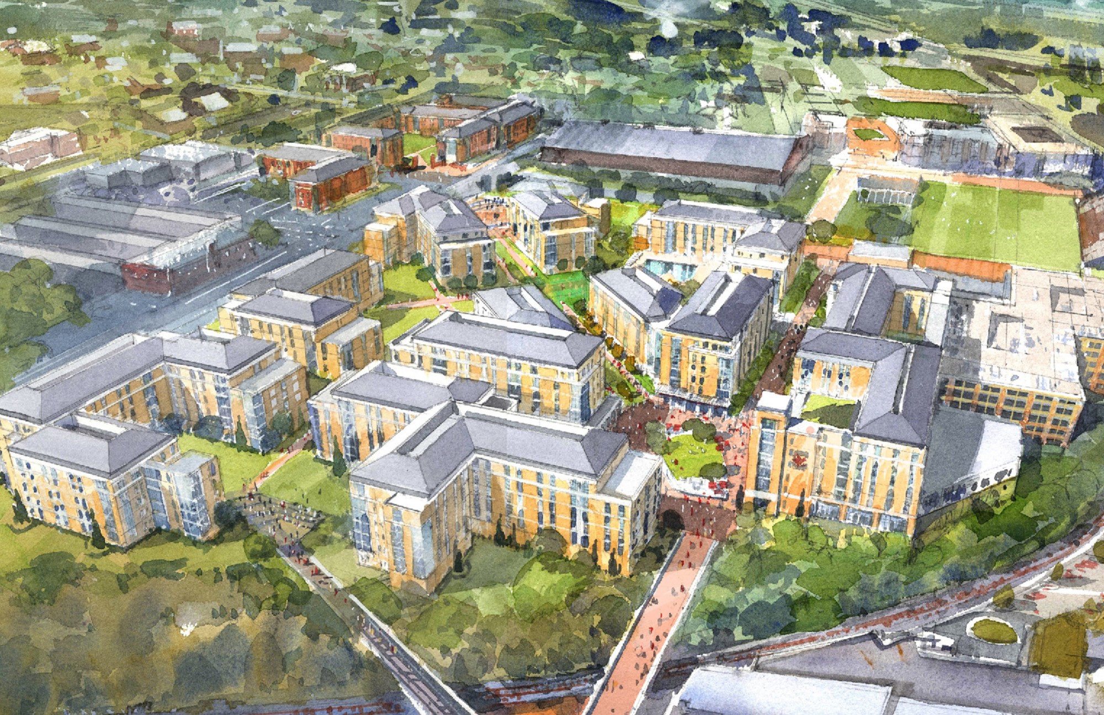

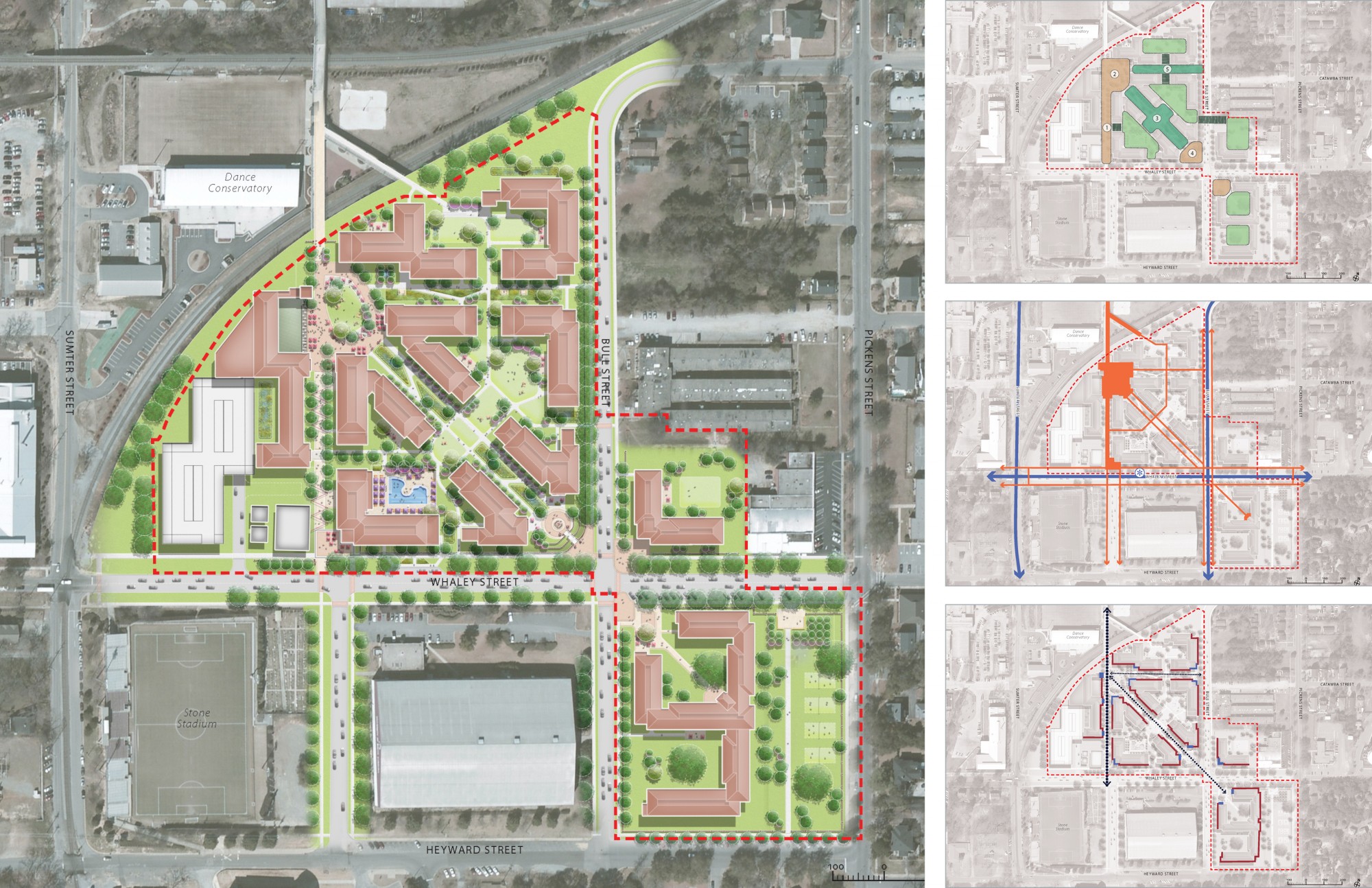
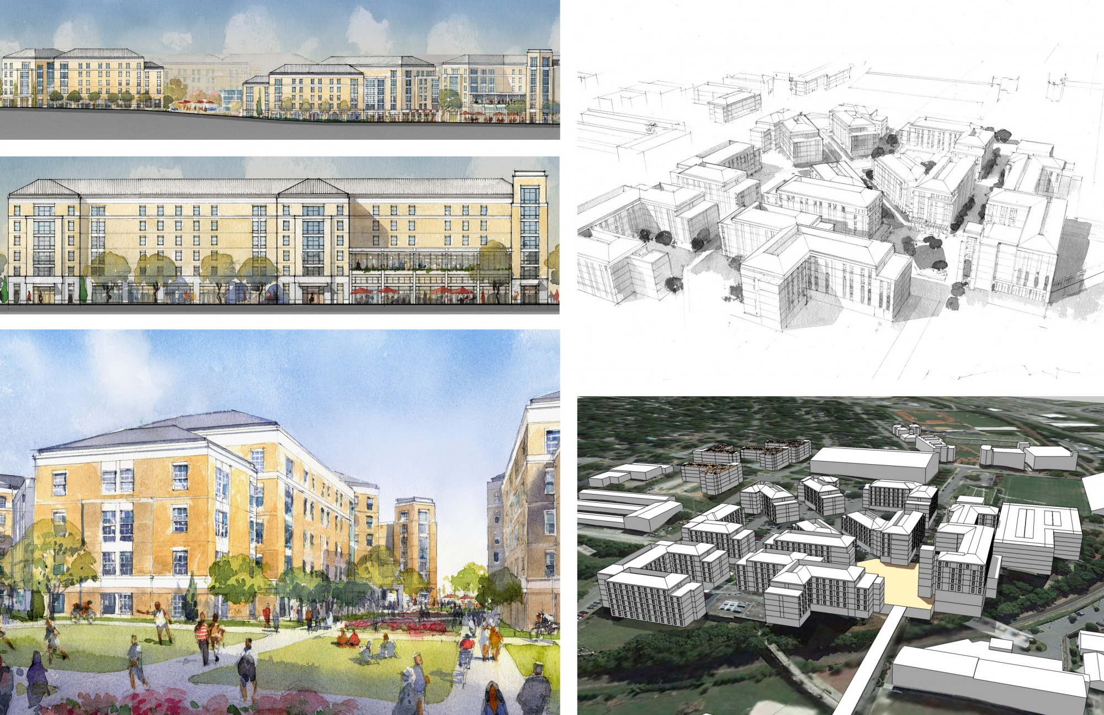
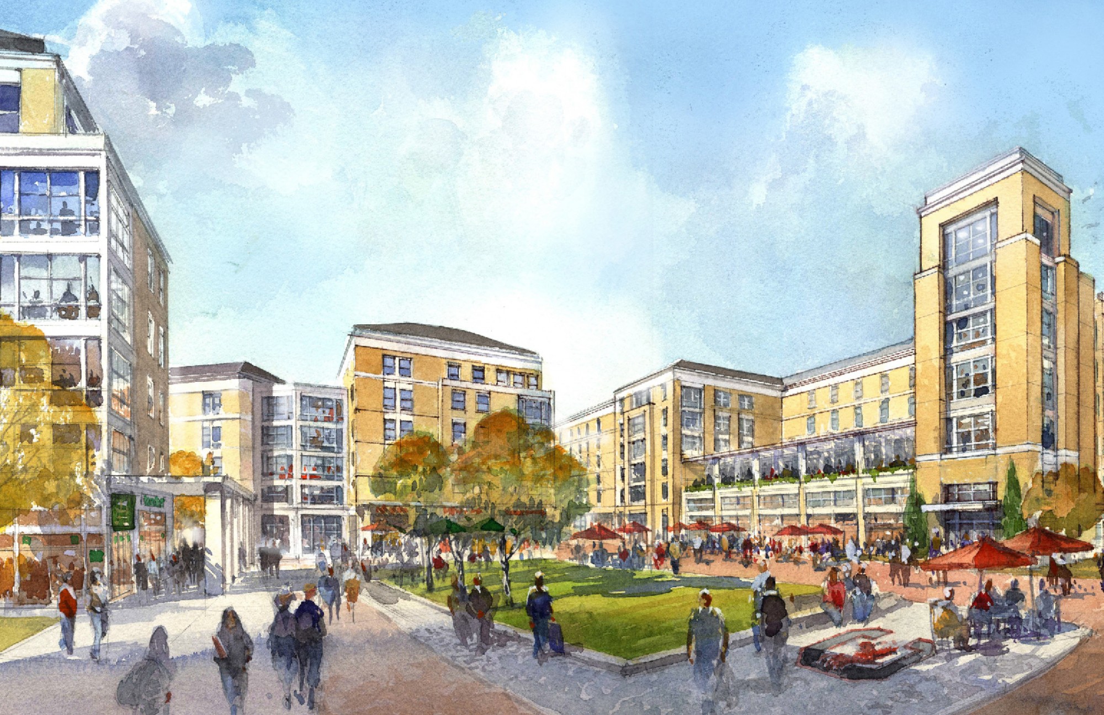
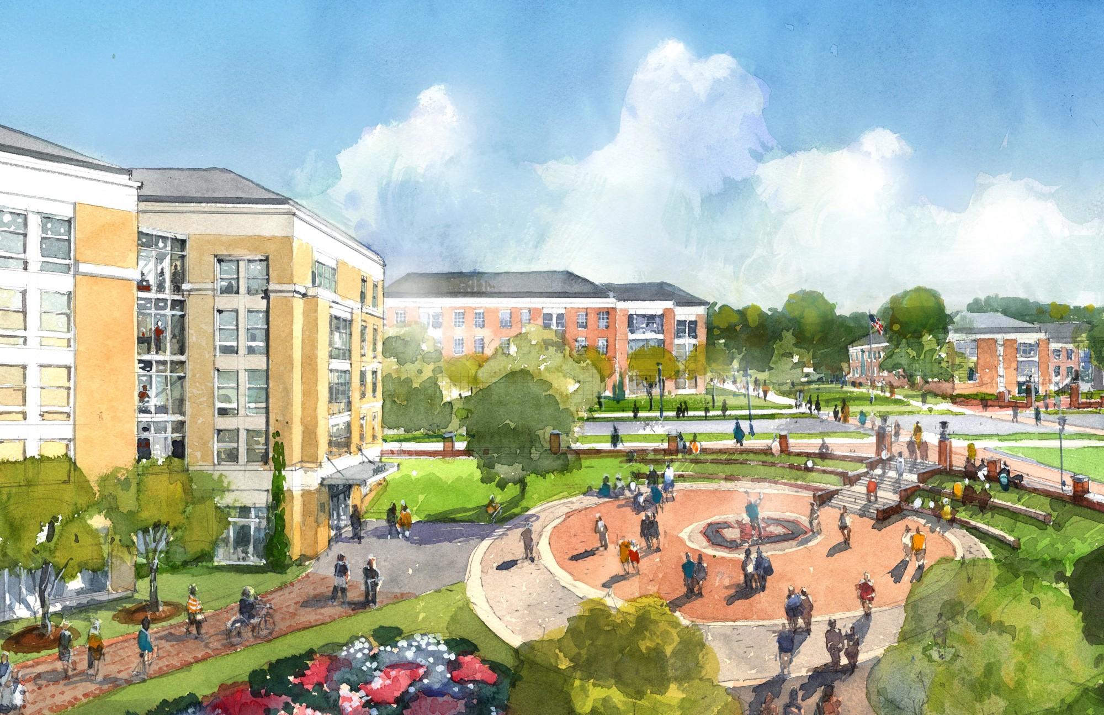
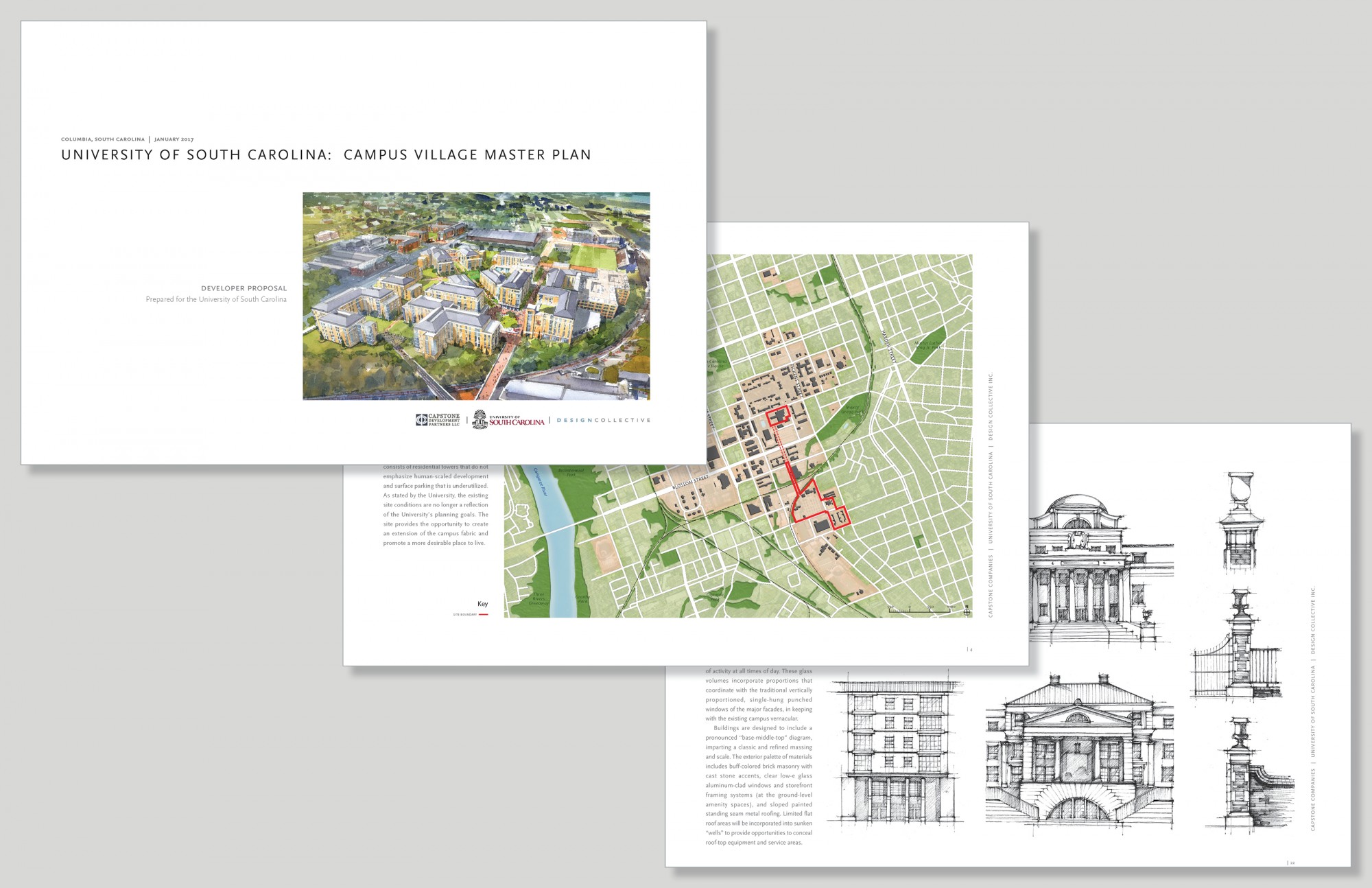
University of South Carolina Housing
University of South Carolina
In collaboration with Capstone Development Partners LLC, Design Collective was hired to create the Campus Village Master Plan Proposal focused on the redevelopment of the south district of the University of South Carolina’s campus. The Campus Village Master Plan combined over 3,500 student housing units with a mix of retail, dining, restaurants, and recreational facilities to create a high quality, comprehensive campus experience. The plan’s primary organizing element is a diagonal, pedestrian promenade the links the village to the main campus via an existing pedestrian bridge. Buildings, public open spaces, front doors and lobbies, and first floor amenity spaces activate this spine.
The proposal incorporated an extensive open space network that was a model for sustainable landscapes and contributed to the academic mission of the University. As a teaching tool and community resource, the proposed landscape promoted a healthy, safe, and walkable environment for students and visitors. Public spaces along the promenade support village-wide activities while semi-private courtyards support smaller, more intimate student interactions. The open spaces support a district-wide stormwater management and green infrastructure system.
The architecture became a vital extension of the landscape and was designed to be contextually and historically sensitive through character, scale and massing. All elements of the master plan promoted a dynamic learning environment that inspired innovation, creativity, and collaboration and reflected the values and overarching mission of the University of South Carolina.
