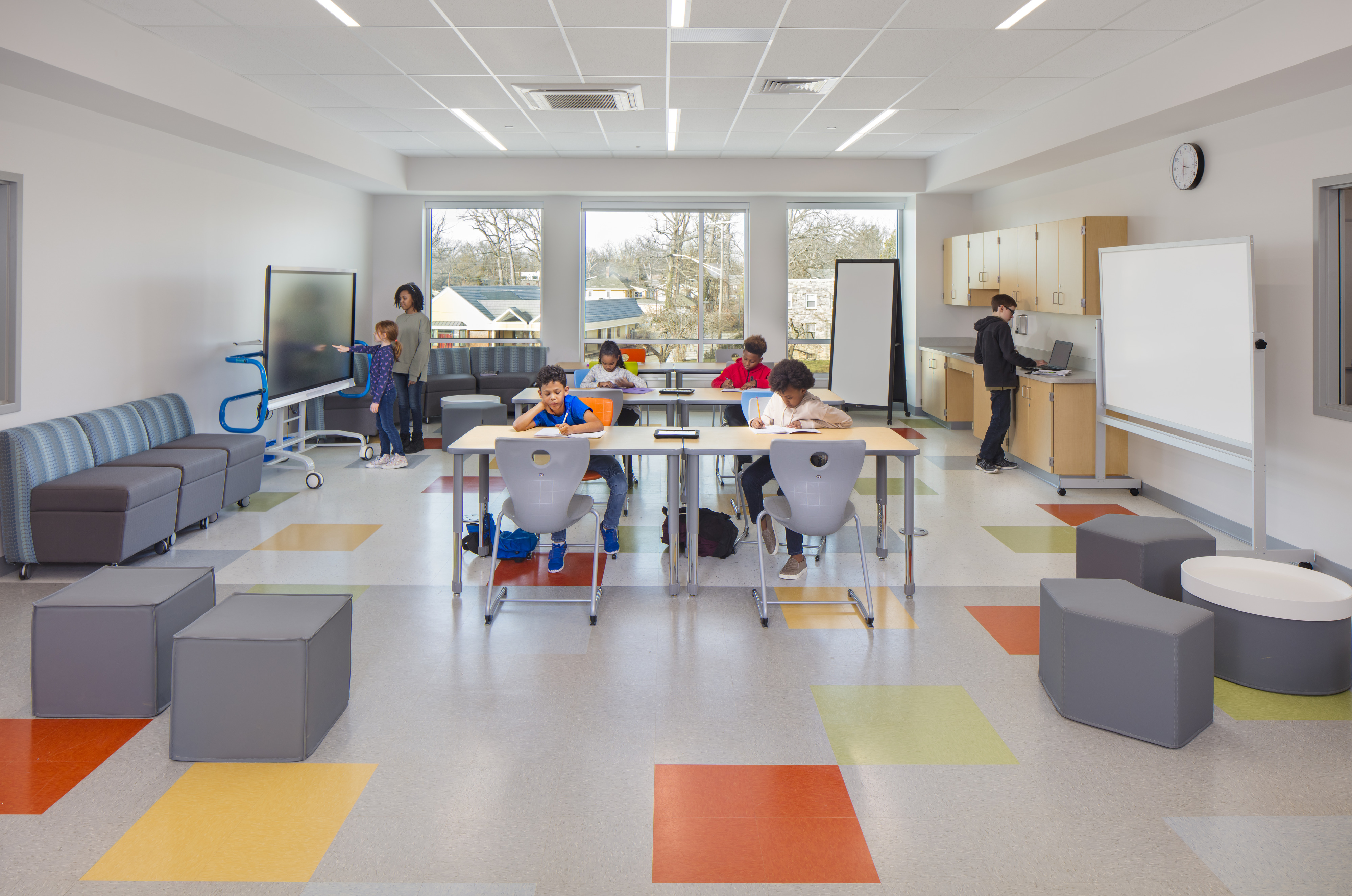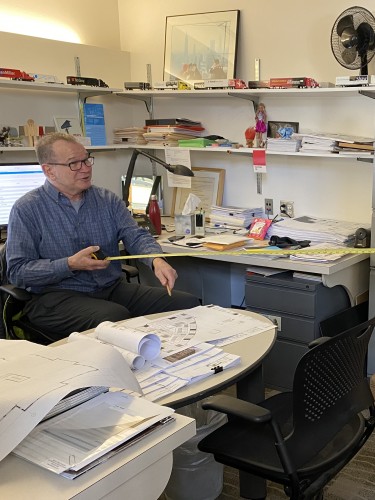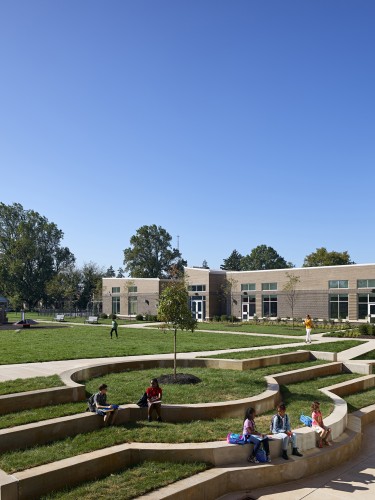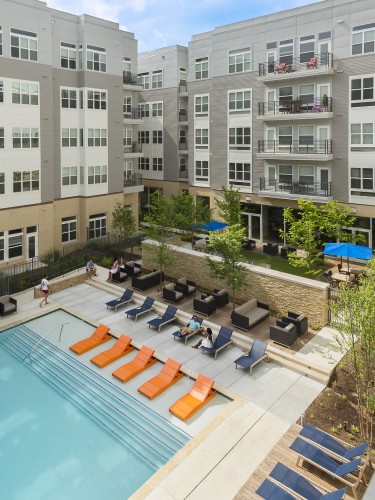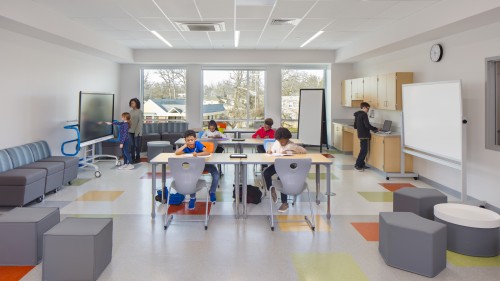
Last week, we watched an online video which detailed a new elementary school arrival process for a young student in China.
As the student enters school grounds, he discards his mask, a friendly robot checks him for fever, a light spray subdues residue on his clothes and shoes, and with a brief squirt of hand sanitizer he enters the school building, presumably germ-free, mask free, and unencumbered from learning or being in close proximity to his classmates. While we aren’t privy to the interior of the building or how effective this screening process is in the prevention of COVID-19, we were drawn to the video as we all struggle to figure out ‘what’s next’ for K-12 schools worldwide and how to approach the potential return of students in the fall.
As we enter our fourth week of exploration into design after COVID, the K-12 sector was by far, one with the least amount of definition or discovered architectural projection beyond the basic guidelines. While multifamily housing explored design modifications to create work-from-home hubs, offices considered touch-free surfaces and higher rates of air circulation, and public spaces considered converting streets to bike lanes, the physical redesign of schools was something that still remains ‘up in the air.’ Until this point, any speculation on architectural change inspired by the pandemic has garnered a reserved response from our architects, who are quick to remind us of the dangers of designing responsively instead of flexibly for long-term effectiveness. However, the focus of preparing K-12 facilities seems to rest solely on the platform of behavioral change, learning outside of the classroom, and guaranteed access to students, more so than anything else. As of right now, schools seem focused on making sure their students have laptops and internet connections with which to complete and access work, though there isn’t much focus on the work that can’t be completed at home, like that which needs a science lab, a microscope, or musical instruments. Furthermore, as Senior Associate Meredith Sullivan points out, “We preach about catering to each student’s individual learning style, and for some students that means in-person classes, face-to-face collaboration with teachers and students…” As we accept how many schools have moved towards “project-based learning and exploration versus didactic lectures in education,” we must acknowledge that field trips don’t lend themselves well to a zoom meeting format.
“Vulnerability comes in many forms,” [1] and the focus of school teachers, principals, and districts seems to be one that ensures the students they typically supervise, shelter, and feed for 8 hours a day, are still well taken care of. Students in a school facility have access to counselors and specialists, nurses and mentors; they are likely not to have this same access at home. The hardest decision schools seem to be grappling with is when to reopen and procedures to have in place, not structural changes they might need to make in the interim.
Earlier this week, the Maryland State Department of Education released their Recovery Plan for Education. The Plan includes potential procedural shifts, including “measures such as wearing masks, temperature checks, hand-washing, frequent sanitation, and social distancing, especially for elementary students. In addition, elementary playground areas may be marked for social distancing along with areas within schools.” [1] The document mulls over the need for smaller class sizes to ensure desks are six feet apart, assemblies may not be possible, and “art, health, and physical education may be offered remotely via video chat.” Similarly, The National Association of Independent Schools addresses school design in its Coronavirus guidelines for schools [2], but focuses “school design” on access for essential staff or ‘clean and close’ procedures when an infection occurs. We have to wonder, why is it that workplaces are speculating on new ways to return to the office, college housing is exploring how to get students back on campus, our own personal gyms are reopening with social distancing guidelines and plexiglass dividers between treadmills, but there doesn’t seem much urgency to design spaces where the K-12 students will be back in safer and more preventative school buildings? Perhaps because so much of what we learn at that age, and so much of what we are expected to learn, is learned through social interaction. Our K-12 experiences teach us to deal with foundational sentiments and socialization is crucial to child development [3]. Sharing, holding hands when we cross the street, shaking hands with a competitor and saying “good job” whether we win or lose, or consoling a friend after their first week-long relationship comes to an end. If students aren’t able to be together on site, they might not need to be in the same space at all.
Obviously, constructing walls isn’t the only option. “Schools could use colored tape to mark circulation patterns and six-foot queueing distances on the floor (as we’re now seeing in grocery stores) around offices, lunchrooms and other locations,” [4] but that doesn’t solve the issue of recesses, cafeterias, auditoriums, and school dances. Without physical design solutions in place, environmental settings, room configurations, furnishings or otherwise, we have to wonder if distance is prevention enough from the purpose of gathering. Otherwise, if kids are not allowed to play on the playground, hi-five classmates, eat in a cafeteria with the other kids, or share markers with friends, perhaps it does make more sense to just learn at home.
[1] P.8
[2] https://www.nais.org/articles/pages/additional-covid-19-guidance-for-schools/
[3] https://courses.lumenlearning.com/boundless-sociology/chapter/childhood-socialization/
[4] https://spaces4learning.com/articles/2020/05/18/what-designers-and-architects-anticipate-schools-will-look-like-in-the-fall-and-after-covid19.aspx
