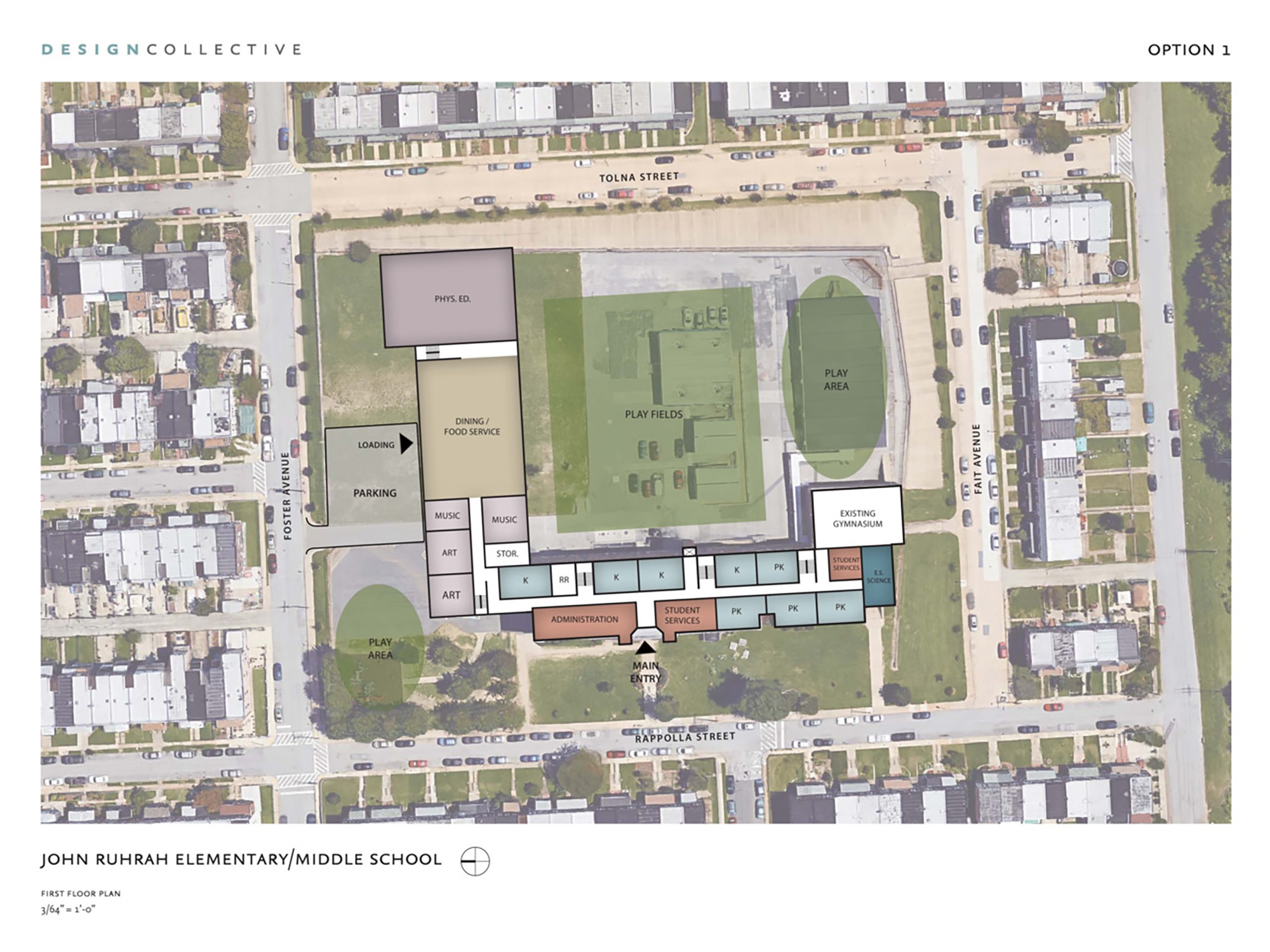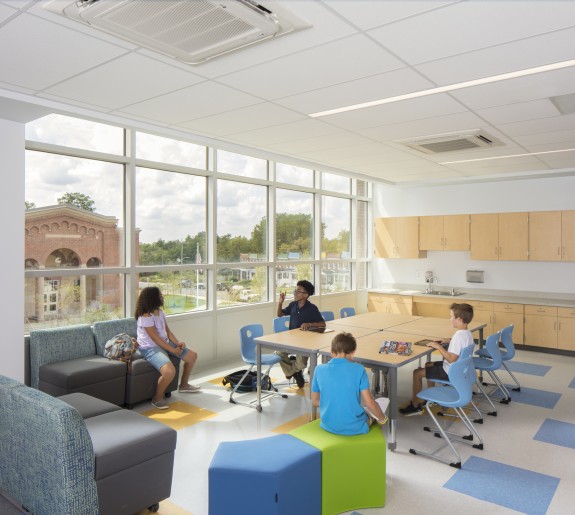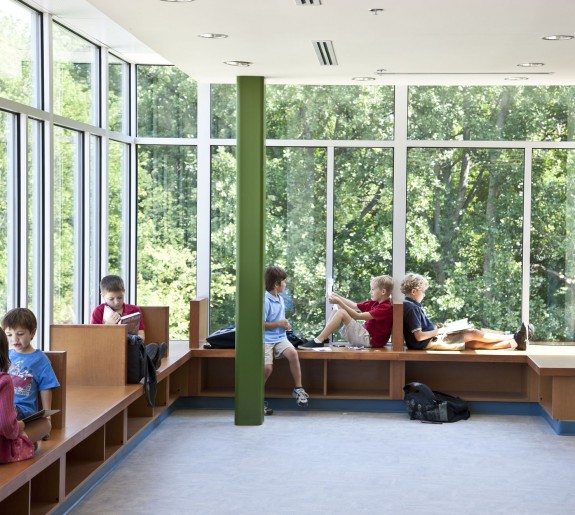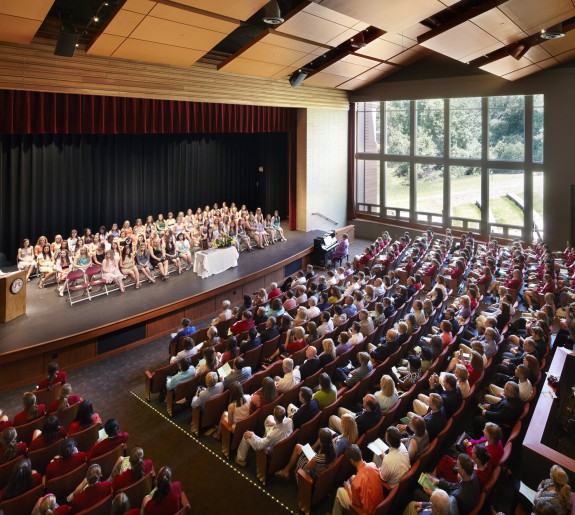

John Ruhrah Elementary/Middle School Feasibility Study
Baltimore City Public Schools
Design Collective in collaboration with Samaha Associates was selected by Baltimore City Public Schools to prepare a feasibility study for John Ruhrah Elementary/Middle School. The study will determine whether the school should be renovated or replaced to meet the educational goals of Baltimore City Public Schools.
The feasibility study reviews existing building infrastructure, compliance with existing codes, and the condition of building structural, mechanical, electrical and plumbing systems. The design team evaluates the existing educational spaces to see if they are serving the programmatic needs of the students. Three options for the school are evaluated; strategic renovation which includes limited, targeted renovations, modernization which involved a complete renovation of the existing building to meet all current building and energy codes and replacement in which a new school would be constructed on the existing site. Design options that comply with the site specific educational specification are evaluated for compliance with the ed spec, cost and construction phasing and logistics to determine the best solution for the school.
The design team has engaged in the community process, presenting the design to students, teachers, parents, local city and state representatives, community groups and community members at a series of meetings to review the design options for the school. Feedback from the community is gathered and design options are refined based on that feedback. Final solutions for the school are developed into an Enhanced Approval Package which is then used by City Schools as they request funding for the project.


