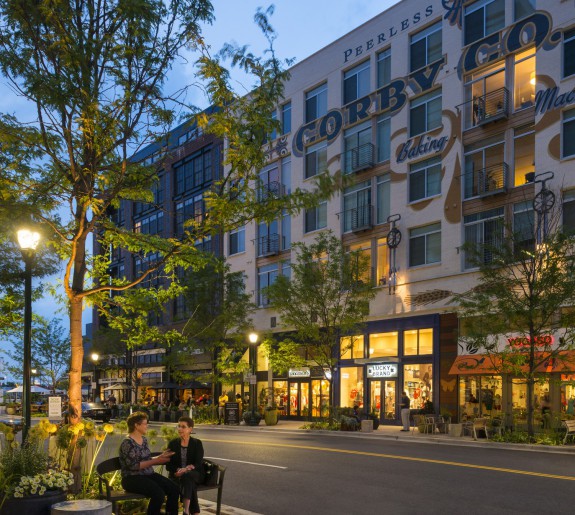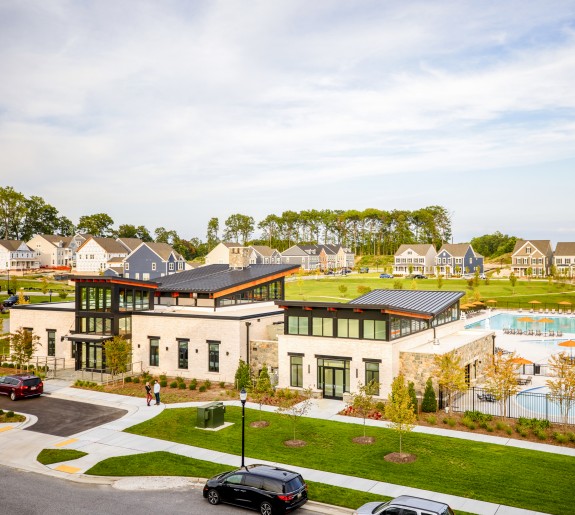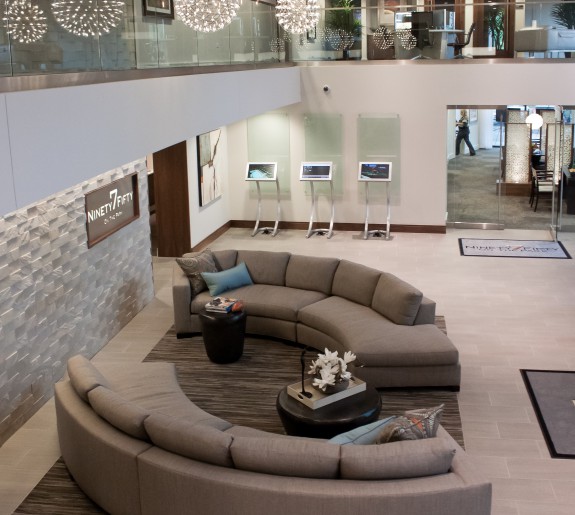

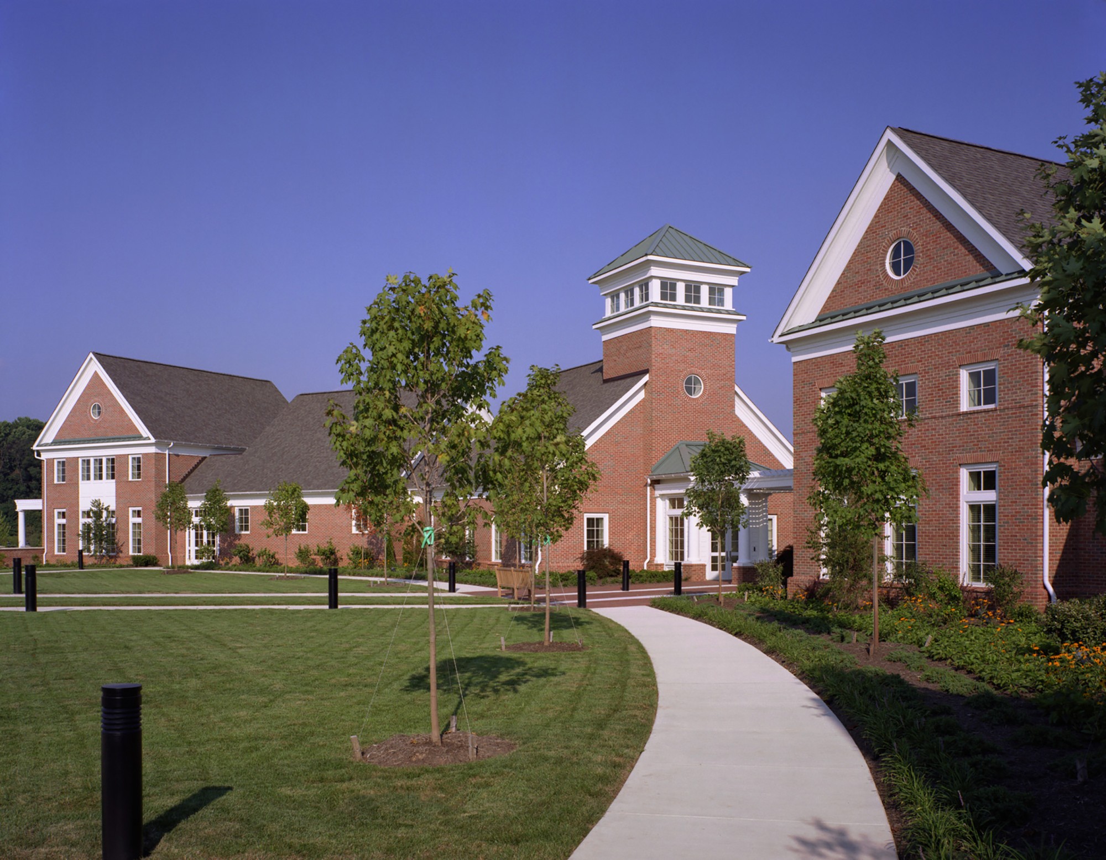
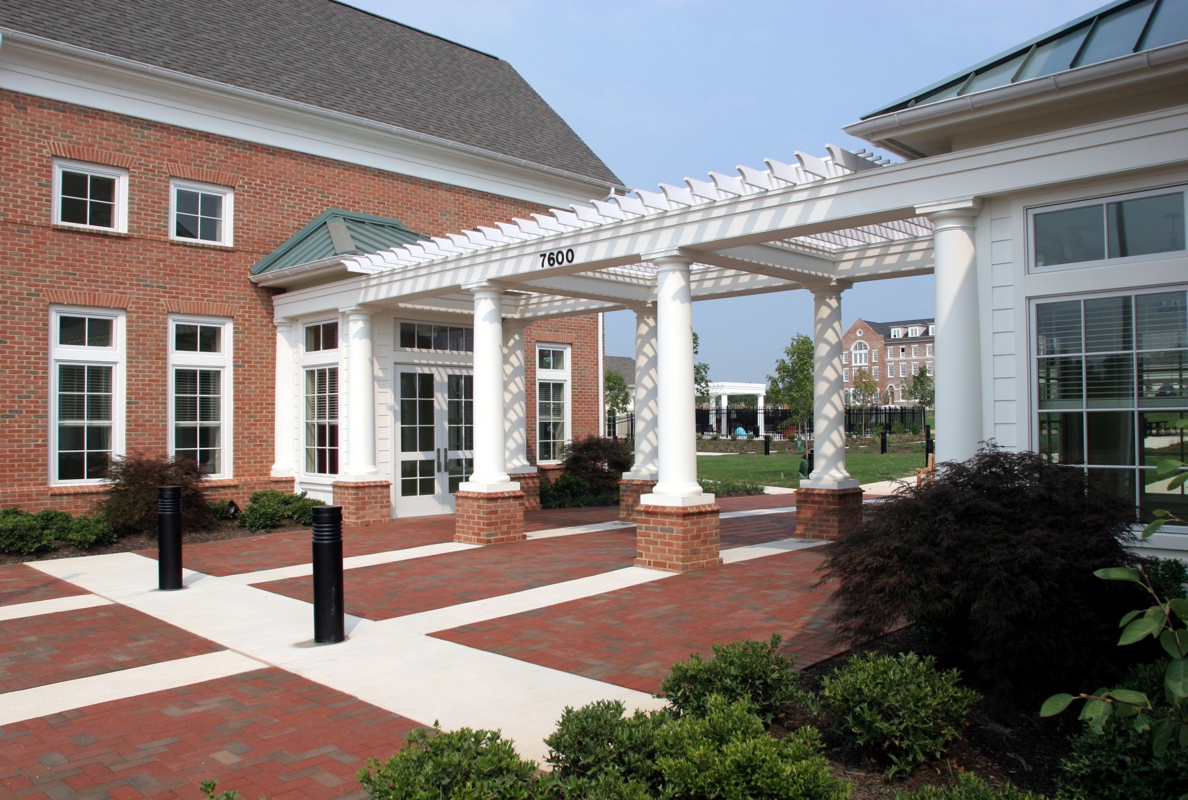
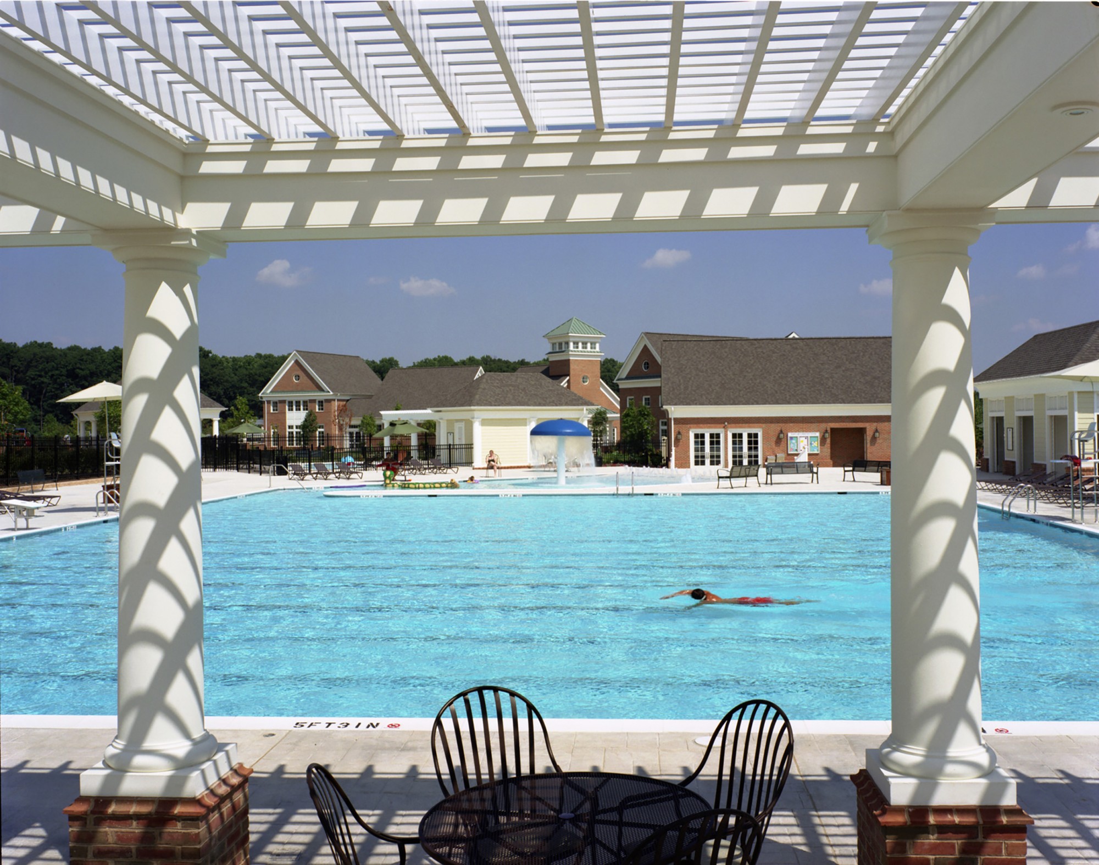
Maple Lawn Community Center
Greenebaum and Rose Associates
The Community Center was designed as a true civic center, a place where residents can come together to discuss and decide the future of their community.
The Community Center at Maple Lawn comprises a main building and seven outbuildings or pavilions. The 11,000 SF Community Center is designed to hold meeting and conferences for up to 150 people and has a strong relationship to both the extrerior landscape as well as the larger residential community. The remaining built structures on the five-acre site include two pool pavilions, a pump house, a life guard pavilion, a picnic pavilion, and two mailbox pavilions. In addition to the structures, the Community Center has an 8,500 SF pool and a 600 SF children’s pool, a large community green, a playground, a tennis court, a multipurpose court, and a formal garden. The Community Center is the focus of neighborhood activities as well as a place to welcome guests to Maple Lawn for social or civic events. The Community Center was designed as a true civic center, a place where residents can come together to discuss and decide the future of their community.
