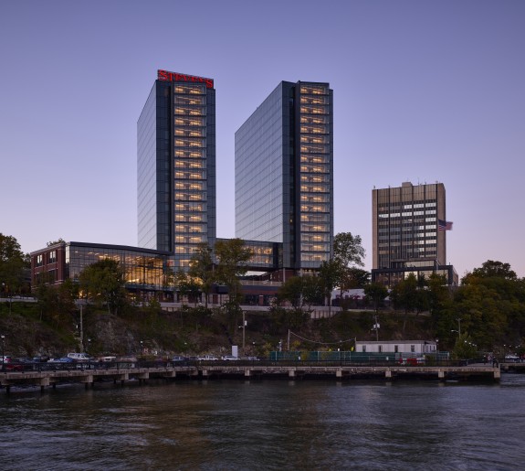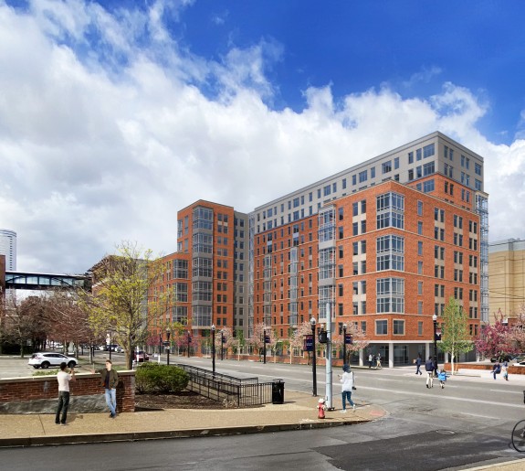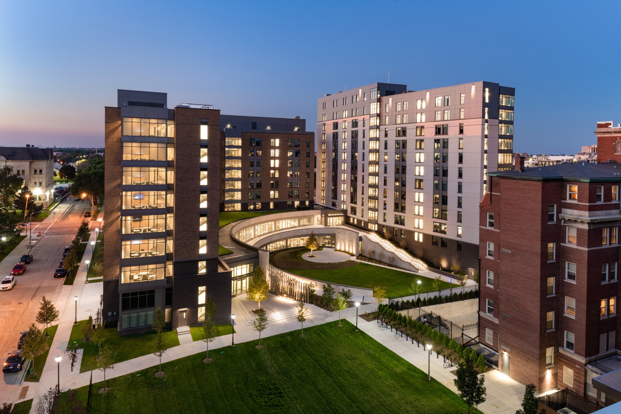

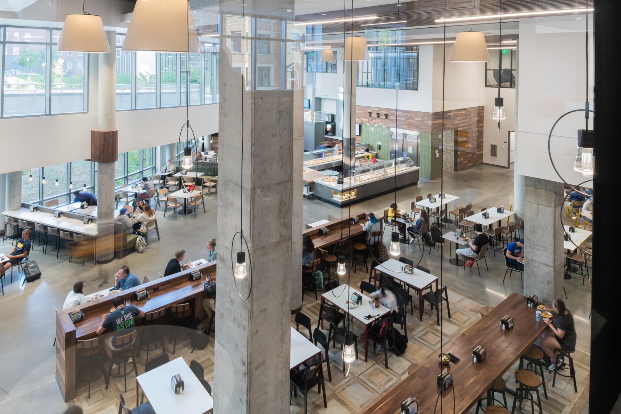

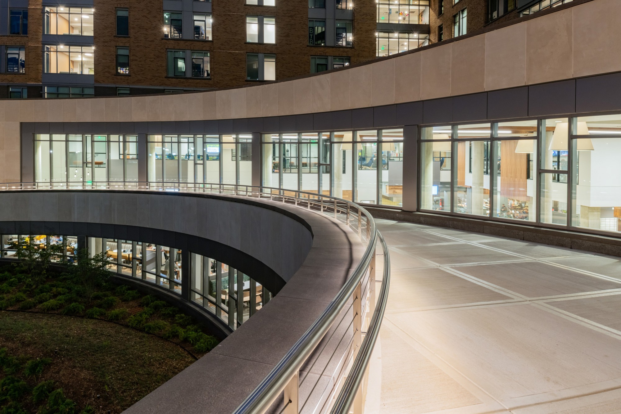
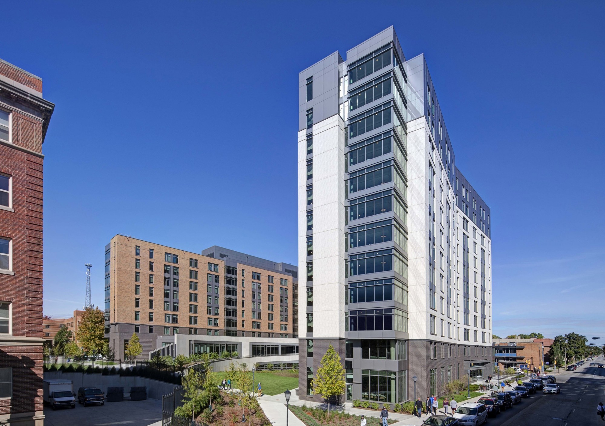
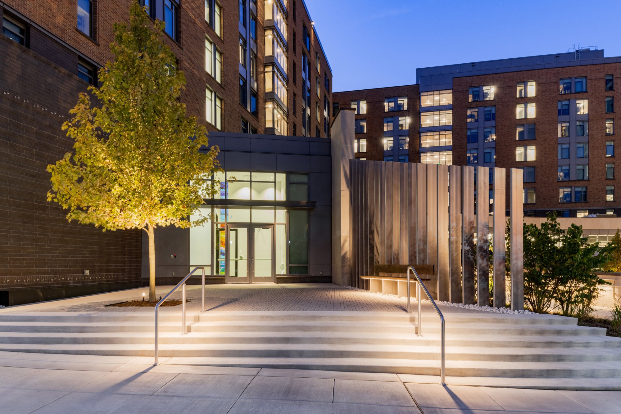
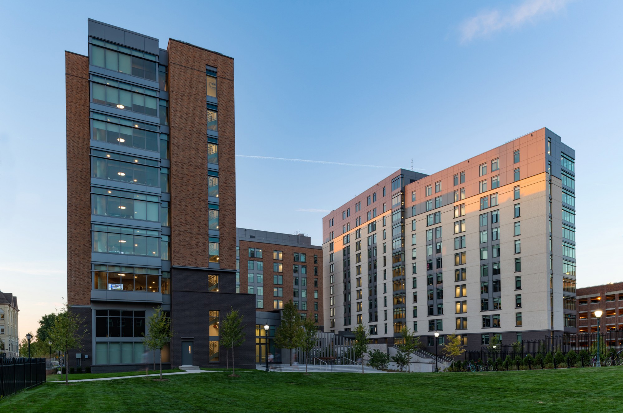
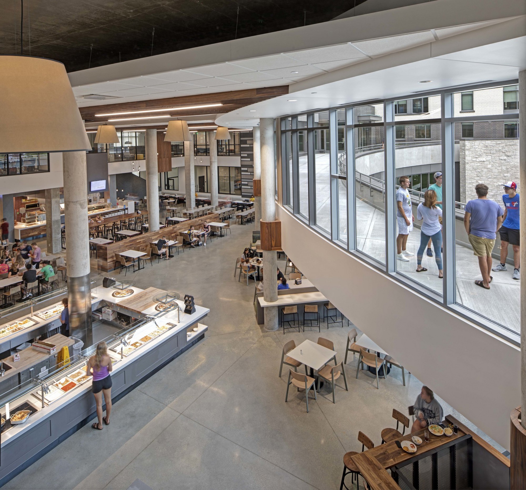
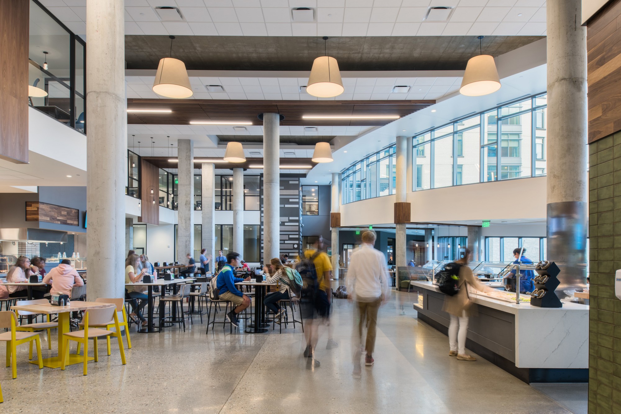
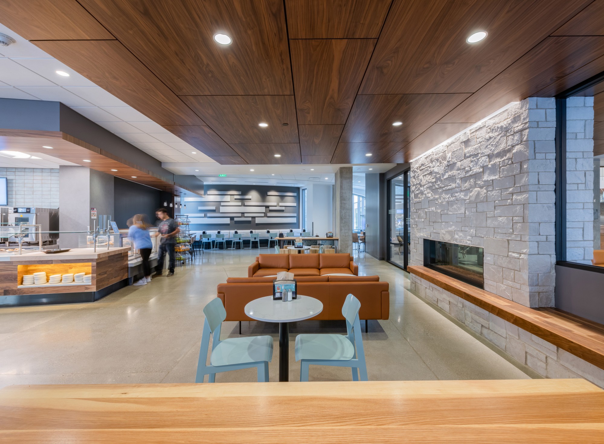
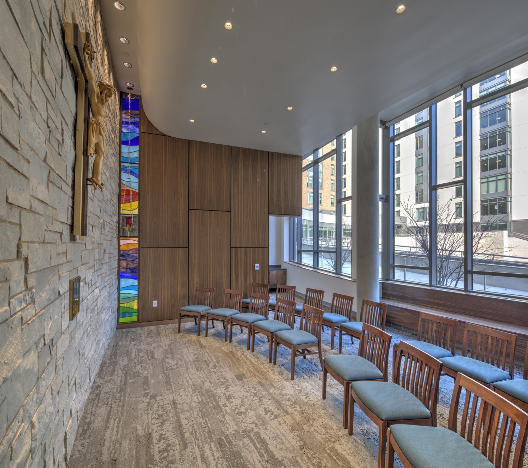


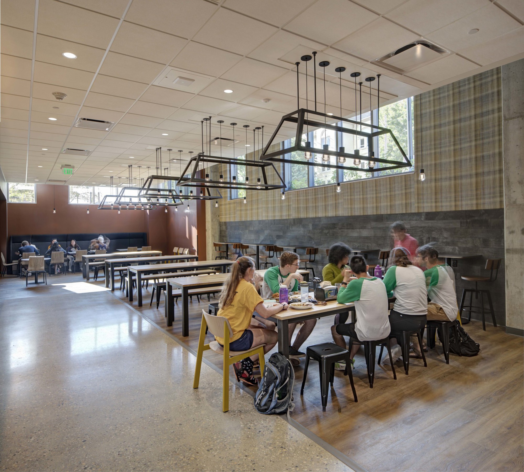
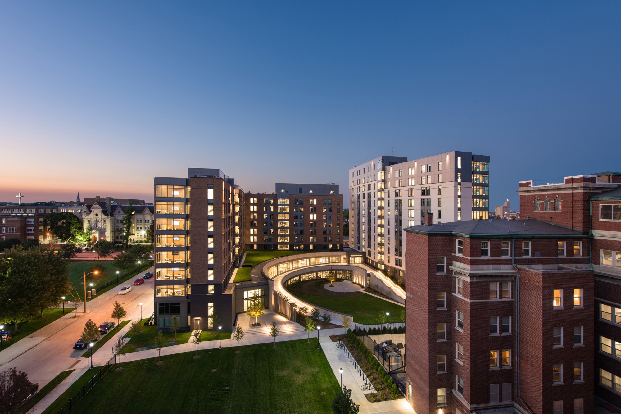
The Commons and New Student Housing
Marquette University
Location
Milwaukee, Wisconsin
Partners
Workshop Architects
Design Collective, working with local design partner, Workshop Architects, was selected to design Marquette University’s new 890-bed student housing community for undergraduate students. The project was designed to have two communities and is connected by dining and community spaces. Given its prominent location, the new development enhances the incoming students’ first impression of life at Marquette as well as the overall student life experience on campus. The project achieved LEED Silver certification and completed in time for the 2018-19 school year.
Project Details
Project Cost
$93,600,000
Beds
890
Square Footage
292,335
Height
12 Story
Units
484
