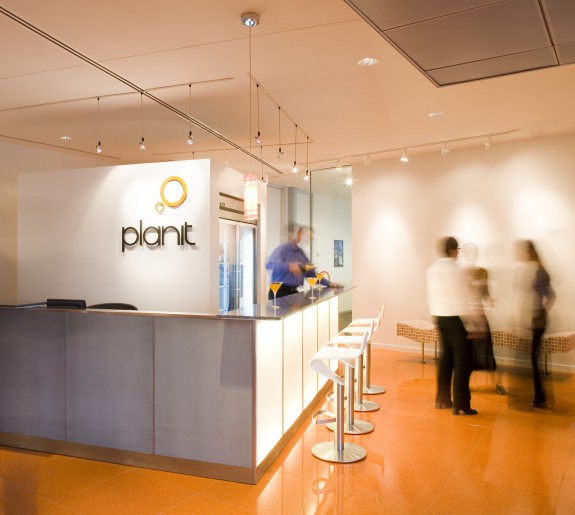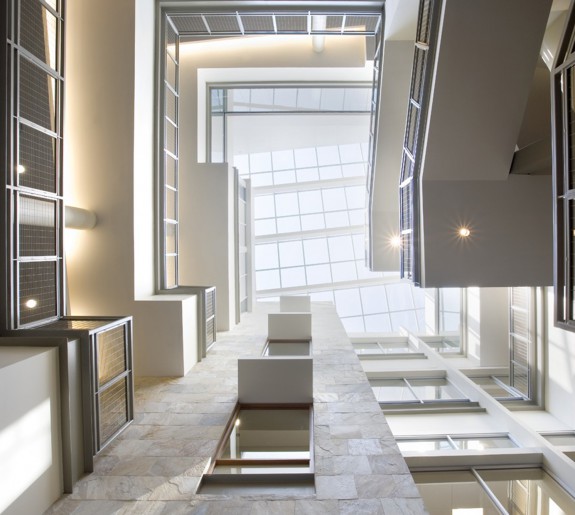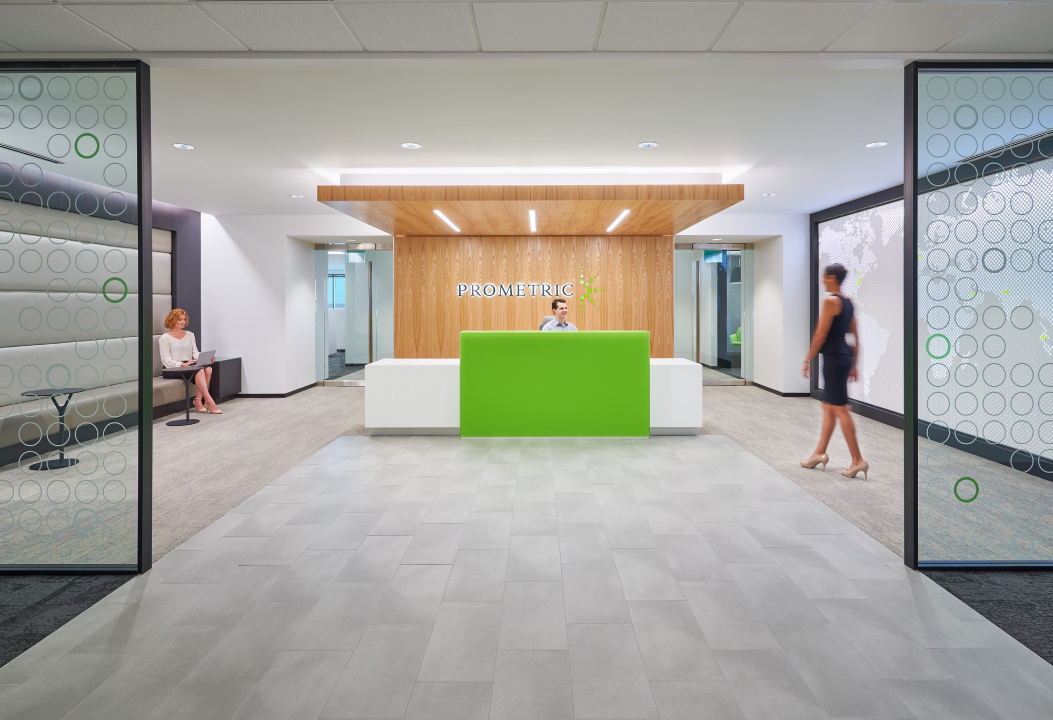

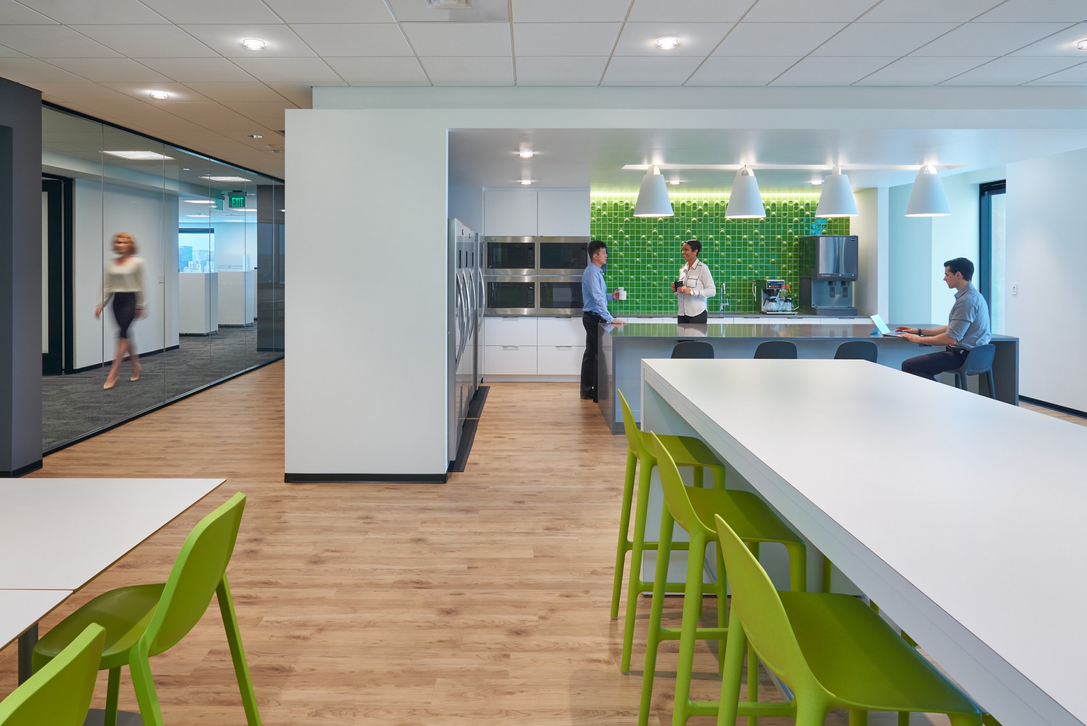
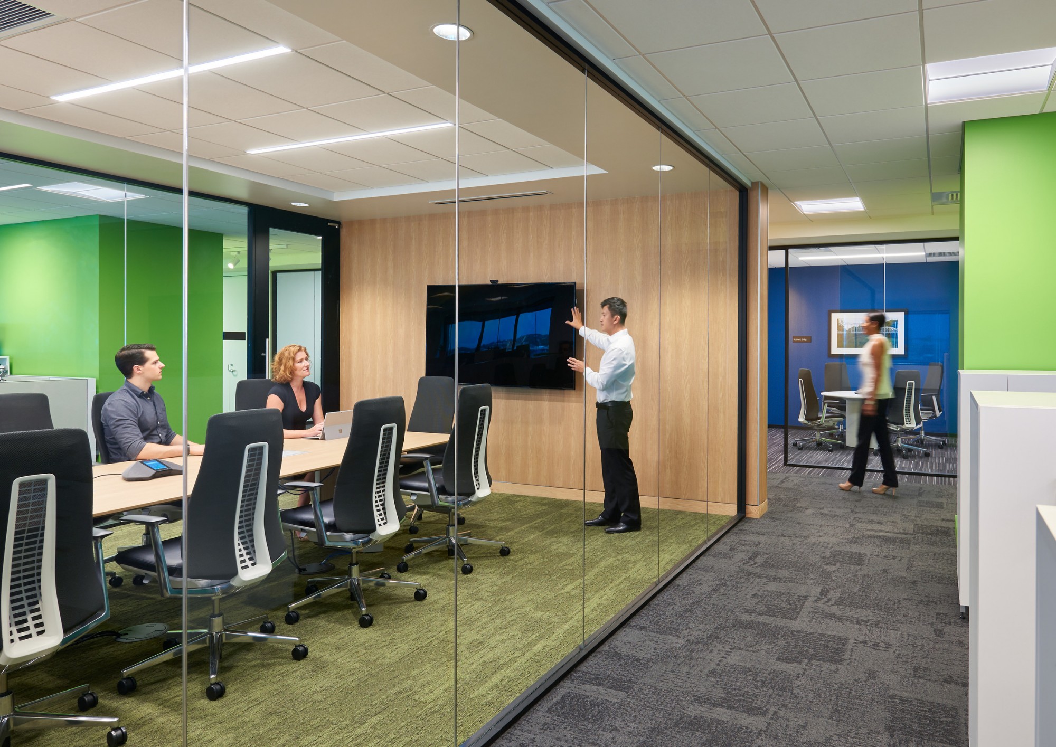
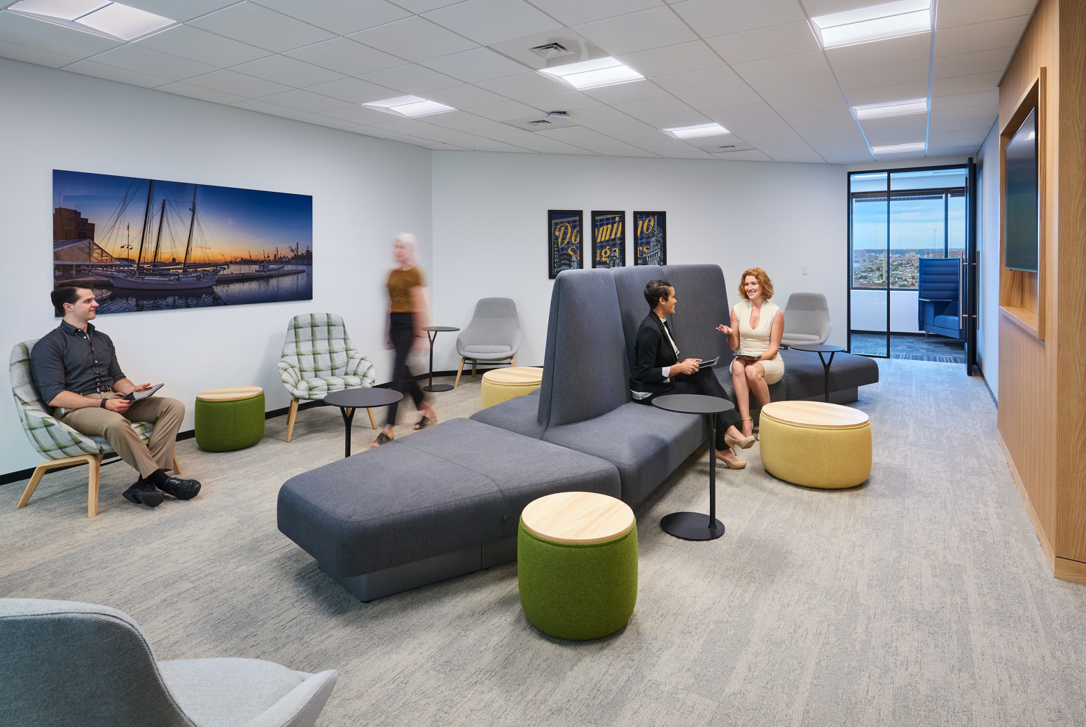
Prometric Headquarters
Prometric
As a follow-up to the Prometric POC project, Design Collective was asked to restack Prometric’s real estate leasehold in their office tower in Canton as Prometric was rightsizing their workplace and giving up one floor that they no longer needed. As part of this exercise, Prometric wanted to leverage their brand identity and freshen up their work environment by making it more consistent with the design parameters set up at the Prometric POC. Similar design motifs were revisited and then further evolved to be more appropriate for a headquarters project. As part of the Programming and Visioning exercise, it was determined that more informal meeting spaces were needed, recognizing that workstyles had evolved and teams were spending more time at the office collaborating with their colleagues. A variety of work settings were established and sprinkled throughout the two floors to better support the business at hand. As part of the branding exercise, an artwork package was assembled for all meeting rooms that placed an image of a bridge from one of the many cities around the world where Prometric has an office to help strengthen the visual connection between all the offices worldwide. To that end, a new custom map was created for the reception area to help give staff and visitors alike a sense of Prometric’s global reach. In addition to the new artwork, a new amenities and furnishings package was established to make the workplace more appropriate for staff retention and recruitment.

