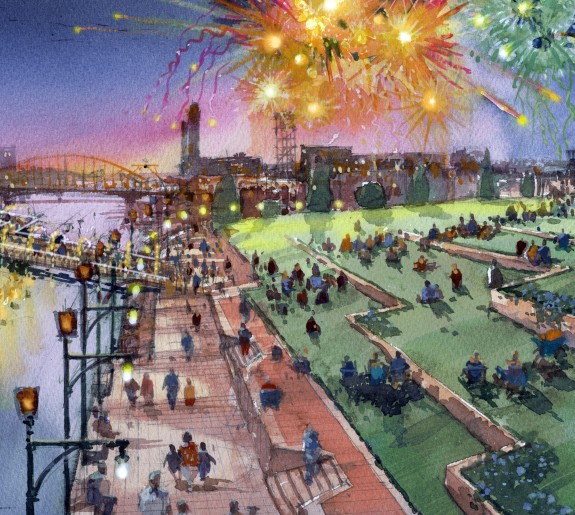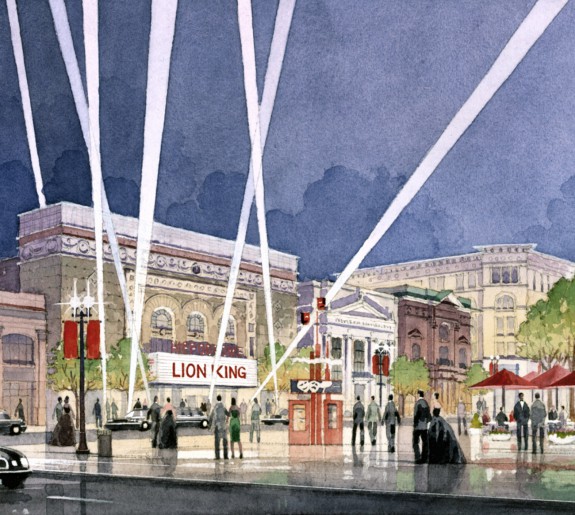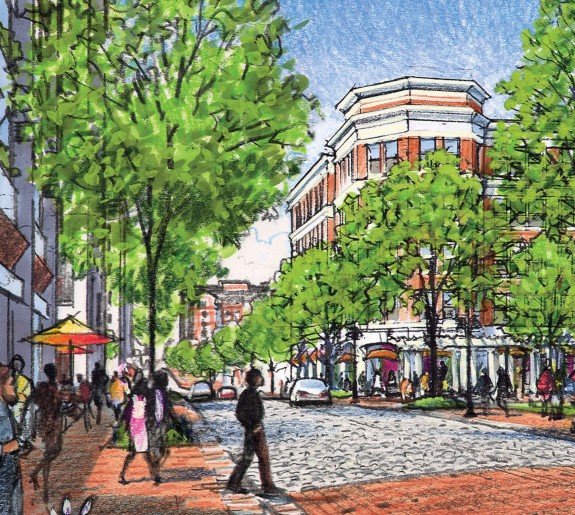

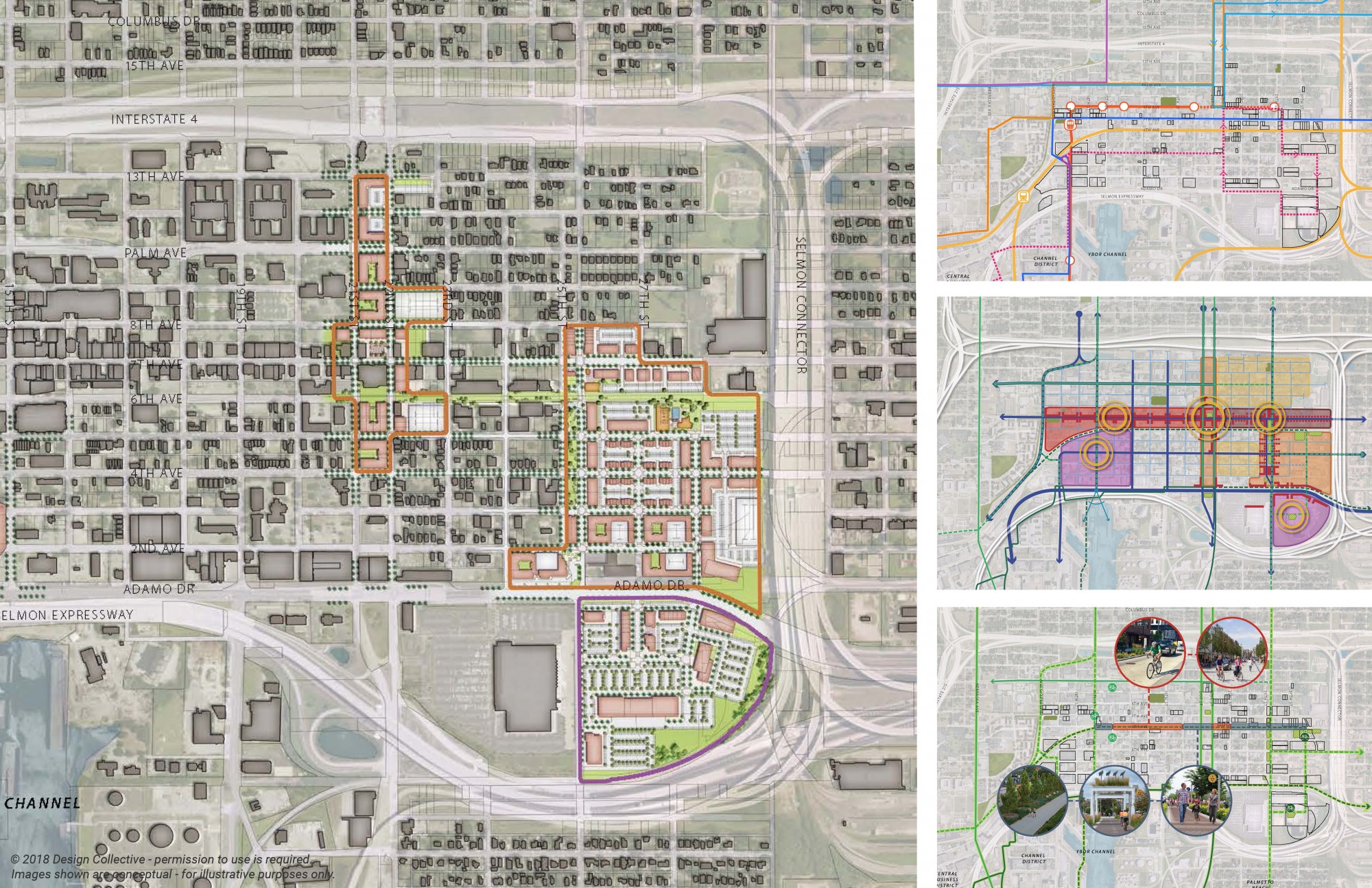
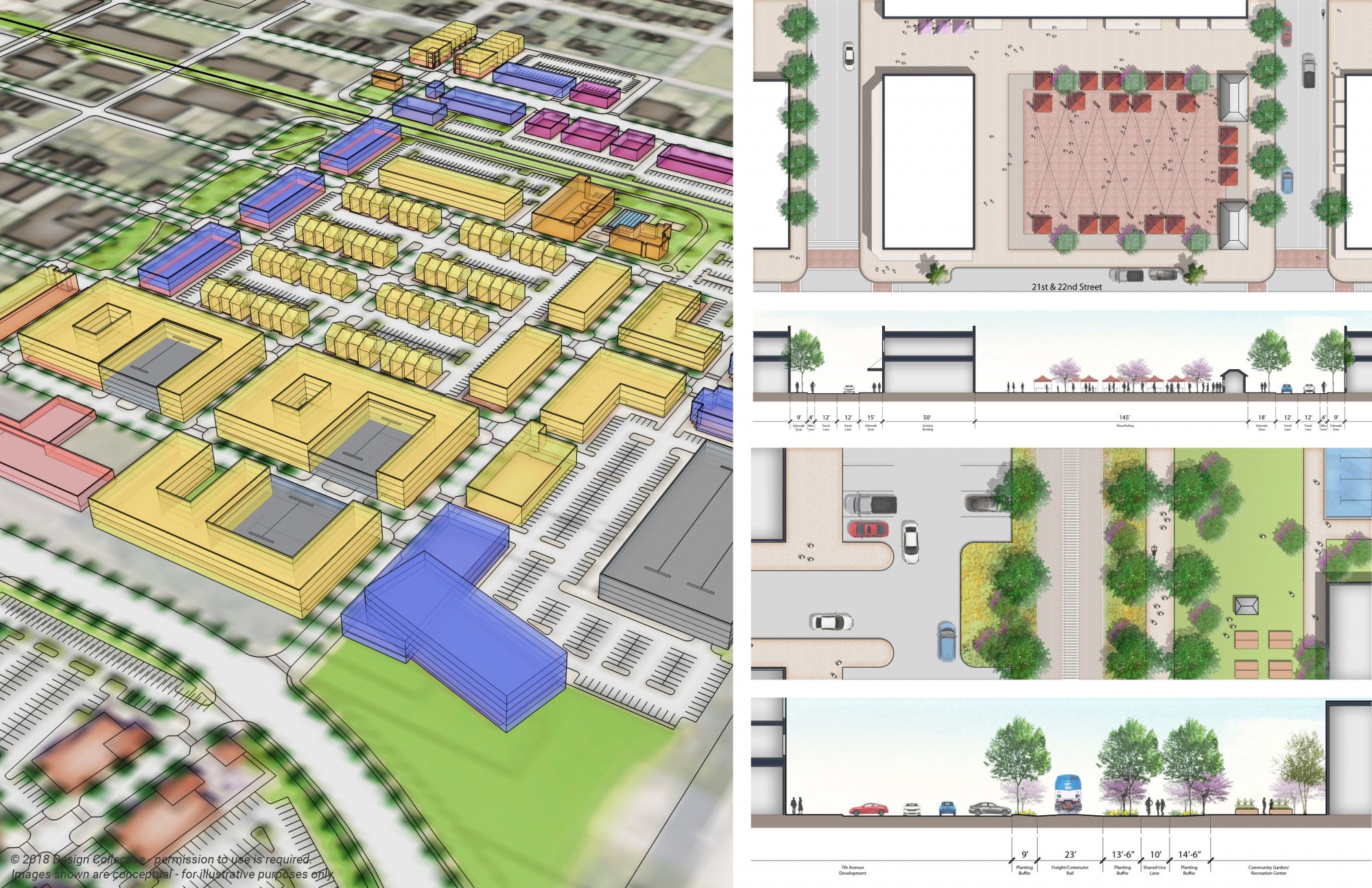
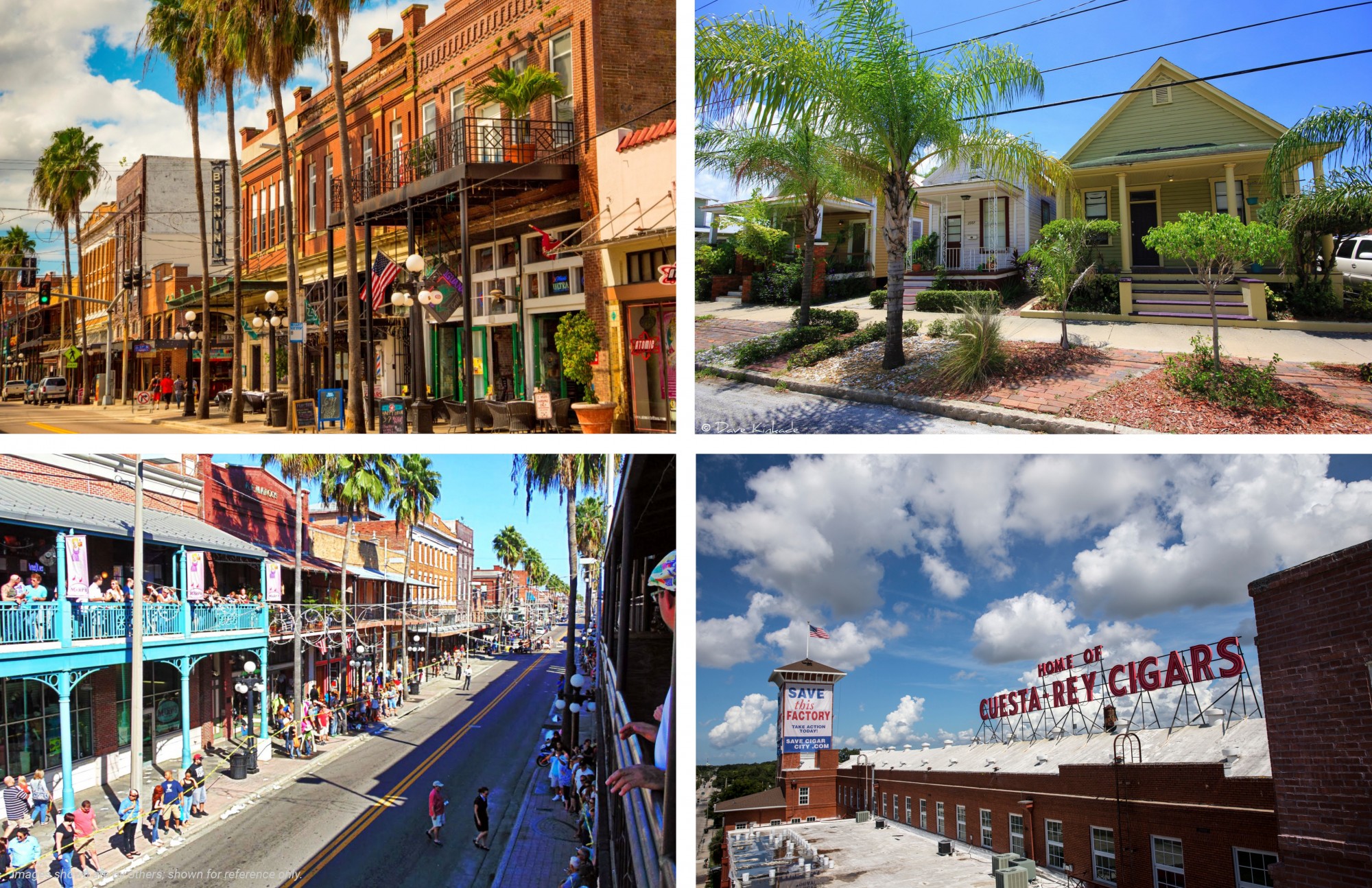
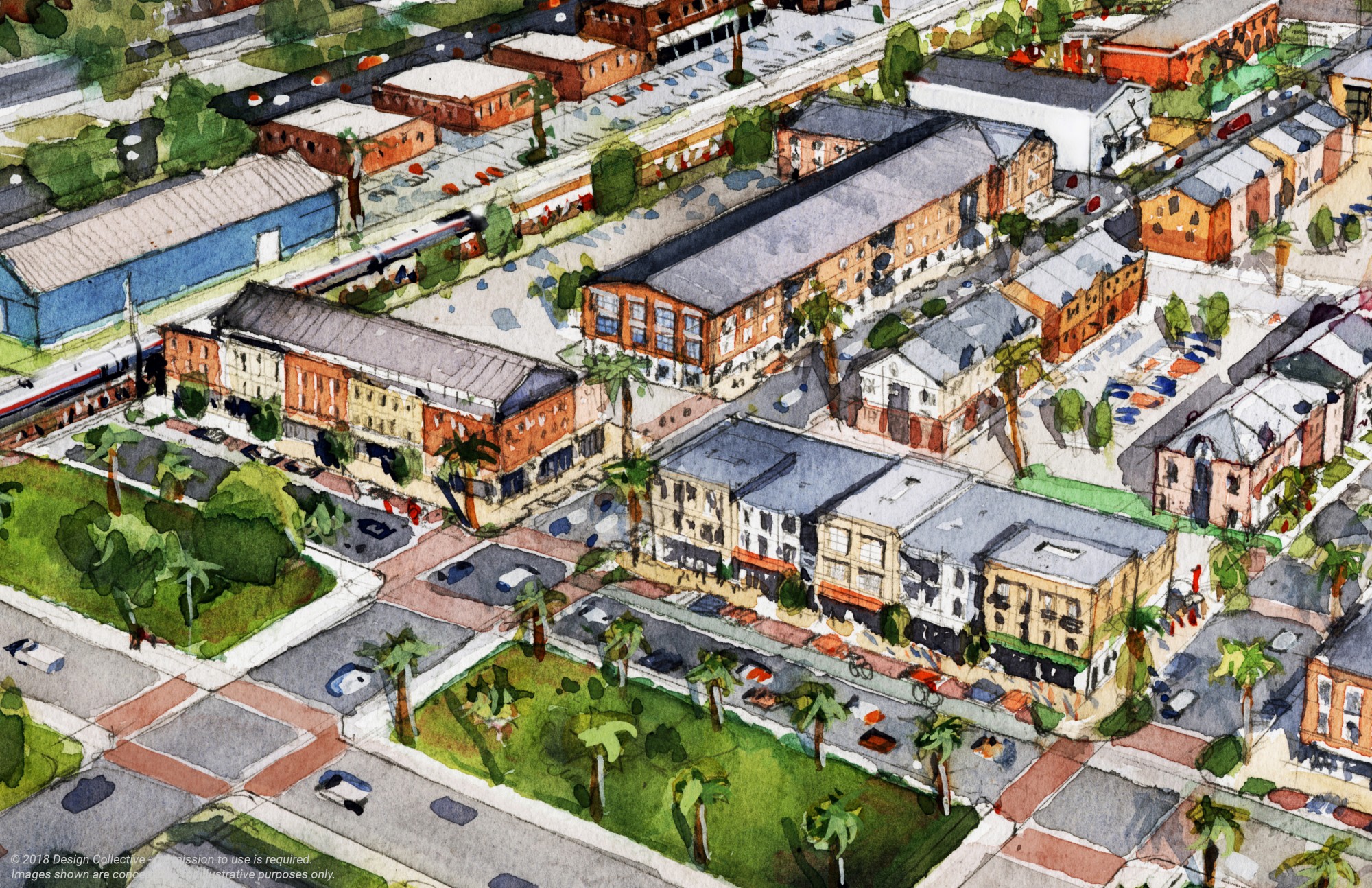
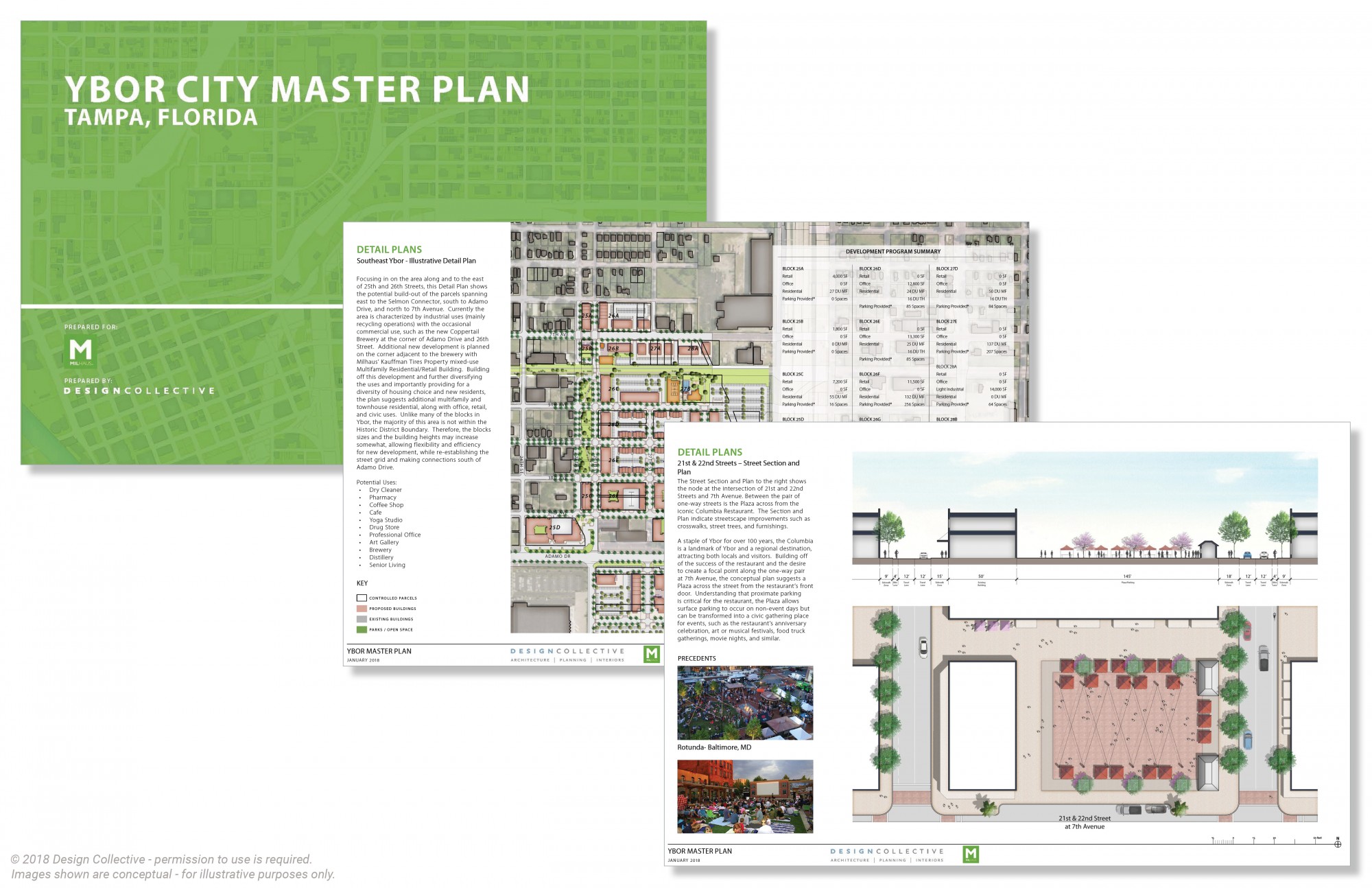
Ybor City Master Plan
Located approximately one mile northeast of Downtown Tampa, Ybor City is a nationally-registered historic district distinguished by a unique blend of Cuban, Italian, and Spanish cultures. The downtown offers a diverse mix of commercial retail and civic amenities that target and attract tourism. With a growing population and increased development interest to move Ybor beyond a tourist and entertainment-focused city, Ybor is in need of a wider range of housing options, parks and open spaces, and neighborhood-serving retail. In 2017-2018 collaboration with developers and local business owners, Design Collective established a comprehensive master plan, outlining framework improvements and redevelopment strategies.
Master Plan Recommendations include:
- Focus (and continue) destination retail and entertainment along 7th Avenue
- Redevelop underutilized and obsolete industrial properties throughout downtown for residential and mixed-use development, in an effort to offer a wider range of residential, retail, and office options
- Focus development and infrastructure investments around the light rail stations, including the extension of rail east, along 8th Avenue
- Build shared parking structures that will support the transformation of surface lots into flexible event spaces to support outdoor movies, dining, and festivals
- Establish options for an innovation district between Nuccio Parkway, 4th Avenue, and 15th Street
- Infill development and incorporate streetscape improvements to complete the frontage (reducing gaps, surface parking lots, and undeveloped sites) along major commercial corridors, especially on 7th Avenue, 4th Avenue, and 15th, 21st/22nd, and 25th/26th Streets
- Transform 26th Street into a neighborhood-serving retail and service corridor with new infill, mixed-use residential
- Encourage adaptive use and redevelopment of the blocks around 26th Street to become an “identifiable neighborhood” with a mix of housing types
- Establish pedestrian and bike facilities and connections to parks and points of interest via streets and abandoned rail easements
- Identify key character areas to ensure future redevelopment respects the architectural heritage of the place
